Idées déco de pièces à vivre avec une cheminée et un téléviseur dissimulé
Trier par :
Budget
Trier par:Populaires du jour
41 - 60 sur 7 433 photos
1 sur 3
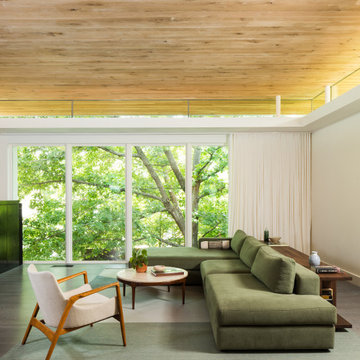
Cette image montre un salon minimaliste de taille moyenne et ouvert avec un mur blanc, parquet foncé, cheminée suspendue et un téléviseur dissimulé.
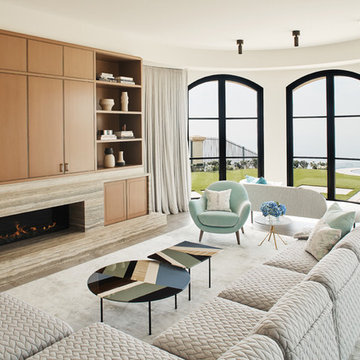
"Dramatically positioned along Pelican Crest's prized front row, this Newport Coast House presents a refreshing modern aesthetic rarely available in the community. A comprehensive $6M renovation completed in December 2017 appointed the home with an assortment of sophisticated design elements, including white oak & travertine flooring, light fixtures & chandeliers by Apparatus & Ladies & Gentlemen, & SubZero appliances throughout. The home's unique orientation offers the region's best view perspective, encompassing the ocean, Catalina Island, Harbor, city lights, Palos Verdes, Pelican Hill Golf Course, & crashing waves. The eminently liveable floorplan spans 3 levels and is host to 5 bedroom suites, open social spaces, home office (possible 6th bedroom) with views & balcony, temperature-controlled wine and cigar room, home spa with heated floors, a steam room, and quick-fill tub, home gym, & chic master suite with frameless, stand-alone shower, his & hers closets, & sprawling ocean views. The rear yard is an entertainer's paradise with infinity-edge pool & spa, fireplace, built-in BBQ, putting green, lawn, and covered outdoor dining area. An 8-car subterranean garage & fully integrated Savant system complete this one of-a-kind residence. Residents of Pelican Crest enjoy 24/7 guard-gated patrolled security, swim, tennis & playground amenities of the Newport Coast Community Center & close proximity to the pristine beaches, world-class shopping & dining, & John Wayne Airport." via Cain Group / Pacific Sotheby's International Realty
Photo: Sam Frost
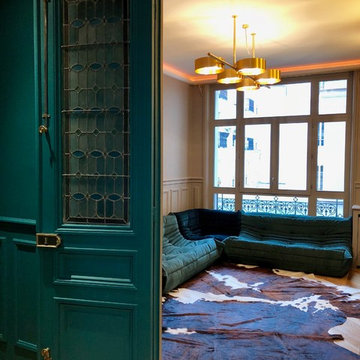
Idée de décoration pour une grande salle de séjour design ouverte avec un mur gris, parquet clair, une cheminée standard, un manteau de cheminée en pierre, un téléviseur dissimulé et un sol beige.
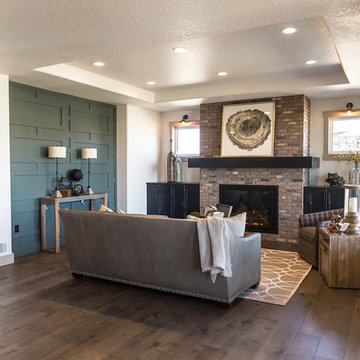
Idées déco pour un grand salon classique ouvert avec un mur blanc, un sol en bois brun, une cheminée standard, un manteau de cheminée en brique, un téléviseur dissimulé et un sol marron.
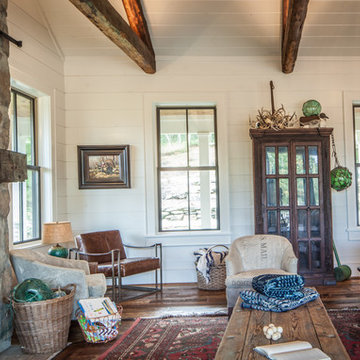
Cette image montre un salon rustique de taille moyenne et ouvert avec un mur blanc, parquet foncé, une cheminée standard, un manteau de cheminée en pierre, une salle de réception, un téléviseur dissimulé et un sol marron.
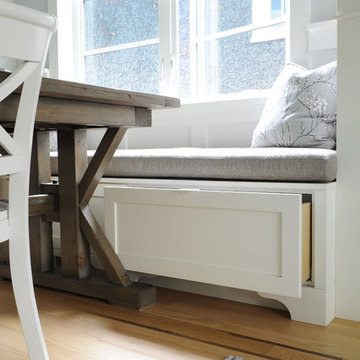
This tiny home is located on a treelined street in the Kitsilano neighborhood of Vancouver. We helped our client create a living and dining space with a beach vibe in this small front room that comfortably accommodates their growing family of four. The starting point for the decor was the client's treasured antique chaise (positioned under the large window) and the scheme grew from there. We employed a few important space saving techniques in this room... One is building seating into a corner that doubles as storage, the other is tucking a footstool, which can double as an extra seat, under the custom wood coffee table. The TV is carefully concealed in the custom millwork above the fireplace. Finally, we personalized this space by designing a family gallery wall that combines family photos and shadow boxes of treasured keepsakes. Interior Decorating by Lori Steeves of Simply Home Decorating. Photos by Tracey Ayton Photography

Tricia Shay Photography
Aménagement d'une salle de séjour campagne de taille moyenne et ouverte avec un mur blanc, parquet foncé, une cheminée double-face, un manteau de cheminée en pierre, un téléviseur dissimulé et un sol marron.
Aménagement d'une salle de séjour campagne de taille moyenne et ouverte avec un mur blanc, parquet foncé, une cheminée double-face, un manteau de cheminée en pierre, un téléviseur dissimulé et un sol marron.

Designer: Lana Knapp, Senior Designer, ASID/NCIDQ
Photographer: Lori Hamilton - Hamilton Photography
Idée de décoration pour un très grand salon marin fermé avec une salle de réception, un sol en marbre, une cheminée standard, un manteau de cheminée en carrelage, un téléviseur dissimulé, un mur beige et un sol beige.
Idée de décoration pour un très grand salon marin fermé avec une salle de réception, un sol en marbre, une cheminée standard, un manteau de cheminée en carrelage, un téléviseur dissimulé, un mur beige et un sol beige.

Cette photo montre un salon chic de taille moyenne et ouvert avec une salle de réception, un mur blanc, moquette, une cheminée standard, un manteau de cheminée en bois, un téléviseur dissimulé et un sol beige.
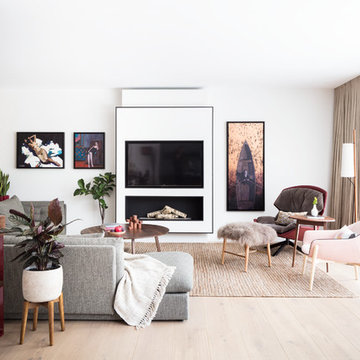
Natural tones run throughout, with each room boasting its own palette. The living room looks to autumn for inspiration, with earthy colours, burgundy accents and pops of black that tie in with the window frames. The living room was tweaked to create a large seating area with a corner sofa and a separate reading area. We also designed a contemporary fireplace, with an easy-to-use bioethanol fire.
Home designed by Black and Milk Interior Design firm. They specialise in Modern Interiors for London New Build Apartments. https://blackandmilk.co.uk

The primary goal for this project was to craft a modernist derivation of pueblo architecture. Set into a heavily laden boulder hillside, the design also reflects the nature of the stacked boulder formations. The site, located near local landmark Pinnacle Peak, offered breathtaking views which were largely upward, making proximity an issue. Maintaining southwest fenestration protection and maximizing views created the primary design constraint. The views are maximized with careful orientation, exacting overhangs, and wing wall locations. The overhangs intertwine and undulate with alternating materials stacking to reinforce the boulder strewn backdrop. The elegant material palette and siting allow for great harmony with the native desert.
The Elegant Modern at Estancia was the collaboration of many of the Valley's finest luxury home specialists. Interiors guru David Michael Miller contributed elegance and refinement in every detail. Landscape architect Russ Greey of Greey | Pickett contributed a landscape design that not only complimented the architecture, but nestled into the surrounding desert as if always a part of it. And contractor Manship Builders -- Jim Manship and project manager Mark Laidlaw -- brought precision and skill to the construction of what architect C.P. Drewett described as "a watch."
Project Details | Elegant Modern at Estancia
Architecture: CP Drewett, AIA, NCARB
Builder: Manship Builders, Carefree, AZ
Interiors: David Michael Miller, Scottsdale, AZ
Landscape: Greey | Pickett, Scottsdale, AZ
Photography: Dino Tonn, Scottsdale, AZ
Publications:
"On the Edge: The Rugged Desert Landscape Forms the Ideal Backdrop for an Estancia Home Distinguished by its Modernist Lines" Luxe Interiors + Design, Nov/Dec 2015.
Awards:
2015 PCBC Grand Award: Best Custom Home over 8,000 sq. ft.
2015 PCBC Award of Merit: Best Custom Home over 8,000 sq. ft.
The Nationals 2016 Silver Award: Best Architectural Design of a One of a Kind Home - Custom or Spec
2015 Excellence in Masonry Architectural Award - Merit Award
Photography: Werner Segarra
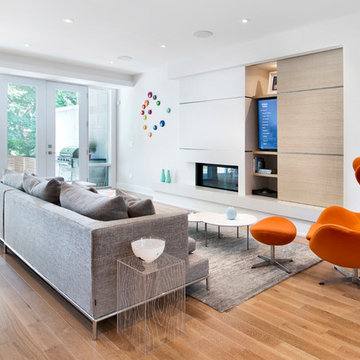
Cette photo montre un salon tendance ouvert avec un mur blanc, parquet clair, une cheminée double-face et un téléviseur dissimulé.
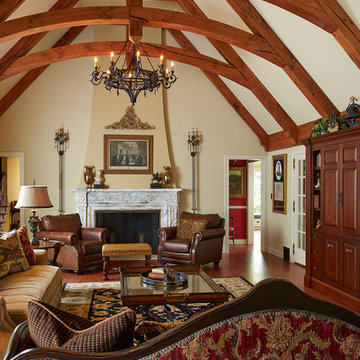
Trademark Wood Products
www.trademarkwood.com
Idées déco pour un grand salon victorien ouvert avec un mur blanc, un sol en bois brun, une cheminée standard, un manteau de cheminée en pierre, une salle de réception et un téléviseur dissimulé.
Idées déco pour un grand salon victorien ouvert avec un mur blanc, un sol en bois brun, une cheminée standard, un manteau de cheminée en pierre, une salle de réception et un téléviseur dissimulé.
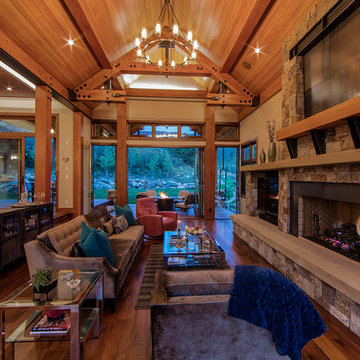
Tim Stone
Exemple d'un grand salon tendance ouvert avec un mur beige, parquet foncé, une cheminée standard, un manteau de cheminée en métal et un téléviseur dissimulé.
Exemple d'un grand salon tendance ouvert avec un mur beige, parquet foncé, une cheminée standard, un manteau de cheminée en métal et un téléviseur dissimulé.
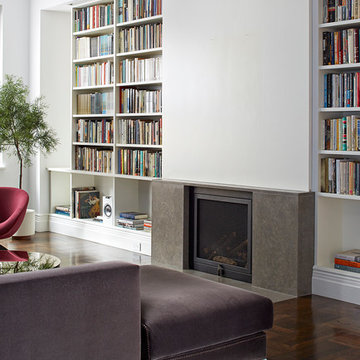
Photo: Ty Cole
Aménagement d'un salon contemporain de taille moyenne et ouvert avec un mur blanc, un sol en bois brun, une cheminée standard, un manteau de cheminée en béton et un téléviseur dissimulé.
Aménagement d'un salon contemporain de taille moyenne et ouvert avec un mur blanc, un sol en bois brun, une cheminée standard, un manteau de cheminée en béton et un téléviseur dissimulé.
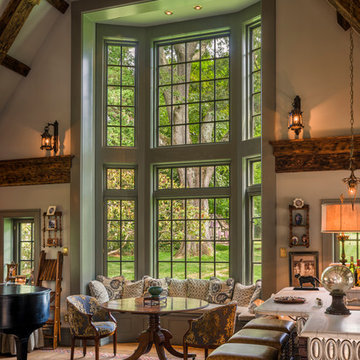
Tom Crane Photography
Idée de décoration pour un très grand salon tradition ouvert avec un mur beige, un sol en bois brun, une cheminée standard, un manteau de cheminée en bois et un téléviseur dissimulé.
Idée de décoration pour un très grand salon tradition ouvert avec un mur beige, un sol en bois brun, une cheminée standard, un manteau de cheminée en bois et un téléviseur dissimulé.
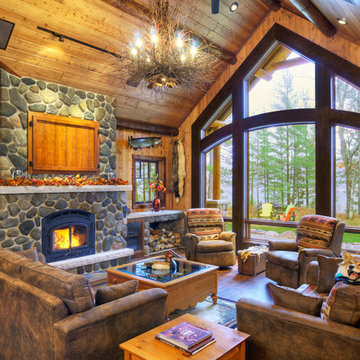
Dan Hoffman
Idées déco pour un salon montagne avec une salle de réception, parquet foncé, une cheminée standard, un manteau de cheminée en pierre, un téléviseur dissimulé et un plafond cathédrale.
Idées déco pour un salon montagne avec une salle de réception, parquet foncé, une cheminée standard, un manteau de cheminée en pierre, un téléviseur dissimulé et un plafond cathédrale.
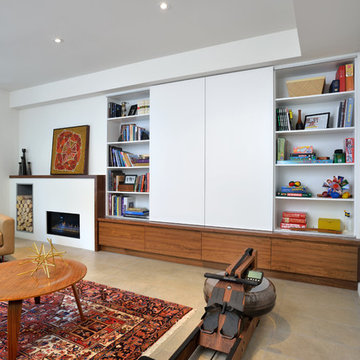
The basement had the least going for it. All you saw was a drywall box for a fireplace with an insert that was off center and flanked with floating shelves. To play off the asymmetry, we decided to fill in the remaining space between the fireplace and basement wall with a metal insert that houses birch logs. A flat walnut mantel top was applied which carries down along one side to connect with the walnut drawers at the bottom of the large built-in book case unit designed by BedfordBrooks Design. Sliding doors were added to either hide or reveal the television/shelves.
http://arnalpix.com/
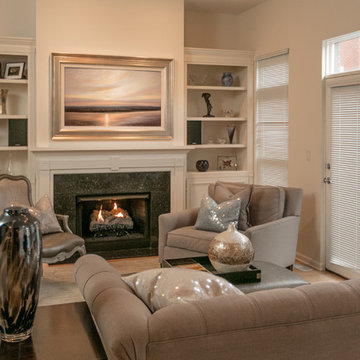
Discover the ultimate solution in television concealment with this TV Art Cover. With the press of a button this 50" TV is revealed as the canvas giclee painting rolls up into the decorative frame. You can choose from over 1,200 pieces of art or send us your own art.
Visit www.FrameMyTV.com to see how easy it is to design a frame for your TV. Every unit is custom made-to-order for your TV by our experienced craftsman here in the USA.
Frame Style: M1017
TV: 50" Panasonic TC-P50ST50
Art: Gloaming by Matthew Hasty
Image Reference: 221669
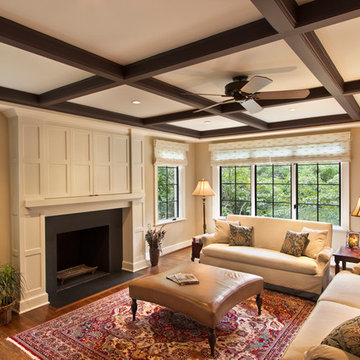
Réalisation d'une salle de séjour tradition avec un mur beige, parquet foncé, une cheminée standard, un téléviseur dissimulé et éclairage.
Idées déco de pièces à vivre avec une cheminée et un téléviseur dissimulé
3



