Idées déco de pièces à vivre avec une cheminée standard et un manteau de cheminée en métal
Trier par :
Budget
Trier par:Populaires du jour
81 - 100 sur 7 731 photos
1 sur 3
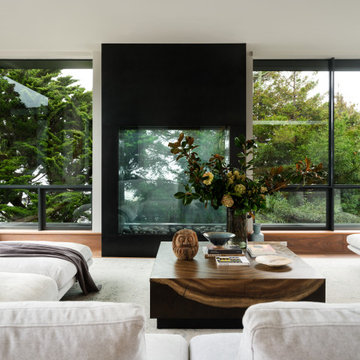
Exemple d'un salon asiatique fermé avec un mur blanc, un sol en bois brun, une cheminée standard et un manteau de cheminée en métal.
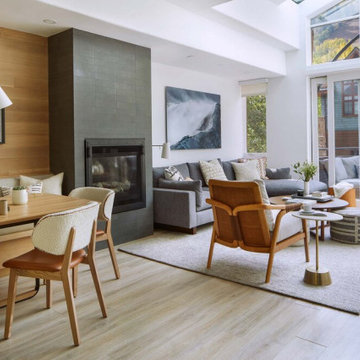
Our Boulder studio designed this stunning townhome to make it bright, airy, and pleasant. We used whites, greys, and wood tones to create a classic, sophisticated feel. We gave the kitchen a stylish refresh to make it a relaxing space for cooking, dining, and gathering.
The entry foyer is both elegant and practical with leather and brass accents with plenty of storage space below the custom floating bench to easily tuck away those boots. Soft furnishings and elegant decor throughout the house add a relaxed, charming touch.
---
Joe McGuire Design is an Aspen and Boulder interior design firm bringing a uniquely holistic approach to home interiors since 2005.
For more about Joe McGuire Design, see here: https://www.joemcguiredesign.com/
To learn more about this project, see here:
https://www.joemcguiredesign.com/summit-townhome
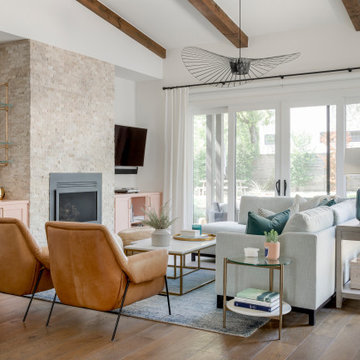
Our Austin interior design studio used a mix of pastel-colored furnishings juxtaposed with interesting wall treatments and metal accessories to give this home a family-friendly yet chic look.
---
Project designed by Sara Barney’s Austin interior design studio BANDD DESIGN. They serve the entire Austin area and its surrounding towns, with an emphasis on Round Rock, Lake Travis, West Lake Hills, and Tarrytown.
For more about BANDD DESIGN, visit here: https://bandddesign.com/
To learn more about this project, visit here:
https://bandddesign.com/elegant-comfortable-family-friendly-austin-interiors/
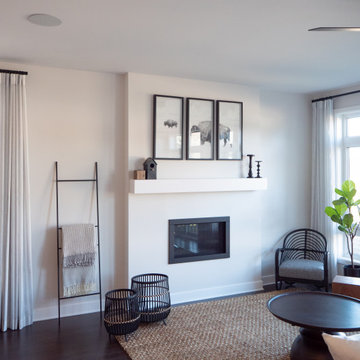
Idées déco pour un salon moderne de taille moyenne et ouvert avec une salle de réception, un mur blanc, une cheminée standard, un manteau de cheminée en métal et un sol marron.

This gem of a home was designed by homeowner/architect Eric Vollmer. It is nestled in a traditional neighborhood with a deep yard and views to the east and west. Strategic window placement captures light and frames views while providing privacy from the next door neighbors. The second floor maximizes the volumes created by the roofline in vaulted spaces and loft areas. Four skylights illuminate the ‘Nordic Modern’ finishes and bring daylight deep into the house and the stairwell with interior openings that frame connections between the spaces. The skylights are also operable with remote controls and blinds to control heat, light and air supply.
Unique details abound! Metal details in the railings and door jambs, a paneled door flush in a paneled wall, flared openings. Floating shelves and flush transitions. The main bathroom has a ‘wet room’ with the tub tucked under a skylight enclosed with the shower.
This is a Structural Insulated Panel home with closed cell foam insulation in the roof cavity. The on-demand water heater does double duty providing hot water as well as heat to the home via a high velocity duct and HRV system.

A custom entertainment unit was designed to be a focal point in the Living Room. A centrally placed gas fireplace visually anchors the room, with an generous offering of storage cupboards & shelves above. The large-panel cupboard doors slide across the open shelving to reveal a hidden TV alcove.
Photo by Dave Kulesza.
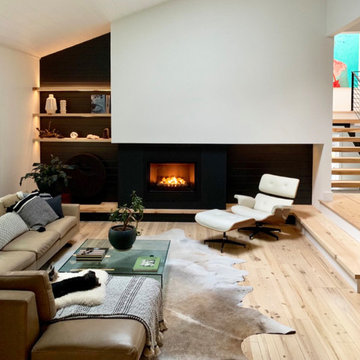
Aménagement d'un grand salon moderne ouvert avec un mur blanc, parquet clair, une cheminée standard, un manteau de cheminée en métal, aucun téléviseur et un sol beige.
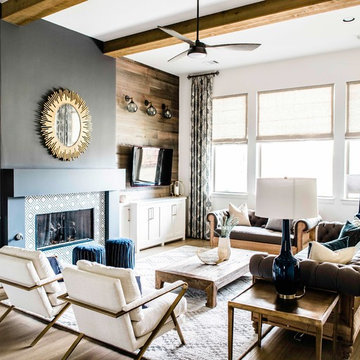
Our Austin design studio gave this living room a bright and modern refresh.
Project designed by Sara Barney’s Austin interior design studio BANDD DESIGN. They serve the entire Austin area and its surrounding towns, with an emphasis on Round Rock, Lake Travis, West Lake Hills, and Tarrytown.
For more about BANDD DESIGN, click here: https://bandddesign.com/
To learn more about this project, click here: https://bandddesign.com/living-room-refresh/
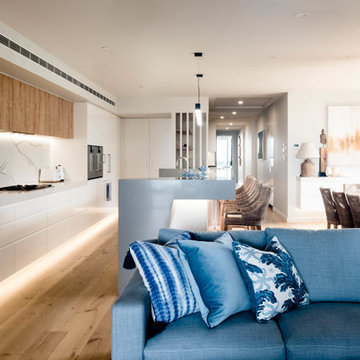
The open plan living room, kitchen and dining space looking back towards the hallway.
Photography by Hannah Puechmarin
Cette image montre un grand salon marin ouvert avec un mur noir, un sol en bois brun, une cheminée standard, un manteau de cheminée en métal, un téléviseur encastré et un sol marron.
Cette image montre un grand salon marin ouvert avec un mur noir, un sol en bois brun, une cheminée standard, un manteau de cheminée en métal, un téléviseur encastré et un sol marron.
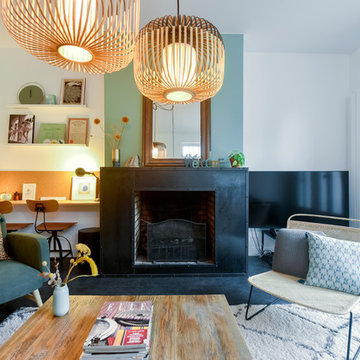
Exemple d'un grand salon scandinave ouvert avec une bibliothèque ou un coin lecture, une cheminée standard, un manteau de cheminée en métal et un sol gris.
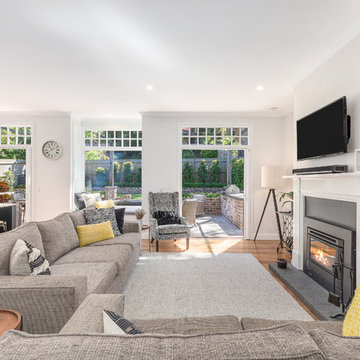
New Extension to the rear of the home, creating a large open plan living, kitchen, dining room. Cosy in winter with the central wood fire and easily opens to the outdoors in the warmer weather.
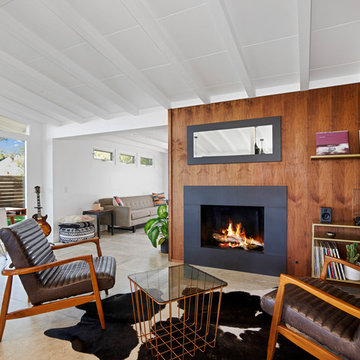
snitko/Modern Take
Cette photo montre un salon rétro avec un mur blanc, une cheminée standard et un manteau de cheminée en métal.
Cette photo montre un salon rétro avec un mur blanc, une cheminée standard et un manteau de cheminée en métal.
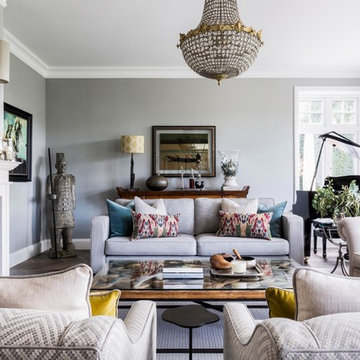
Emma Lewis
Cette image montre un grand salon traditionnel fermé avec une salle de musique, un mur gris, une cheminée standard, un manteau de cheminée en métal, un sol marron et éclairage.
Cette image montre un grand salon traditionnel fermé avec une salle de musique, un mur gris, une cheminée standard, un manteau de cheminée en métal, un sol marron et éclairage.
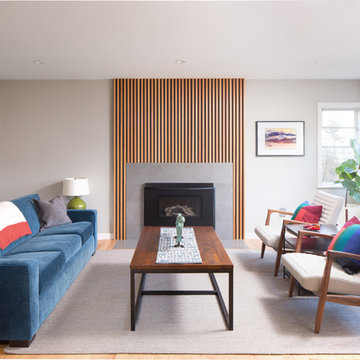
Photo Credit: Cleary Photo
Réalisation d'un salon design avec un mur beige, une cheminée standard, un manteau de cheminée en métal, un sol marron et parquet clair.
Réalisation d'un salon design avec un mur beige, une cheminée standard, un manteau de cheminée en métal, un sol marron et parquet clair.
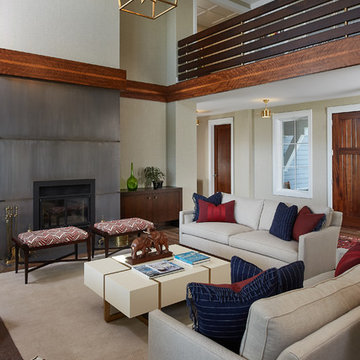
This sunny design aims to capture amazing views as well as every ray of sunlight throughout the day. Architectural accents of the past give this modern barn-inspired design a historical look and importance. Custom details enhance both the exterior and interior, giving this home real curb appeal. Decorative brackets and large windows surround the main entrance, welcoming friends and family to the handsome board and batten exterior, which also features a solid stone foundation, varying symmetrical roof lines with interesting pitches, trusses, and a charming cupola over the garage.
An ARDA for Published Designs goes to
Visbeen Architects, Inc.
Designers: Visbeen Architects, Inc. with Vision Interiors by Visbeen
From: East Grand Rapids, Michigan
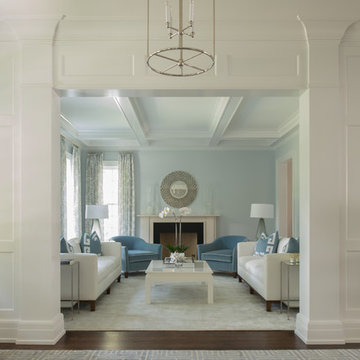
Réalisation d'un salon de taille moyenne et ouvert avec une salle de réception, un mur bleu, parquet foncé, une cheminée standard, un manteau de cheminée en métal, aucun téléviseur et un sol blanc.
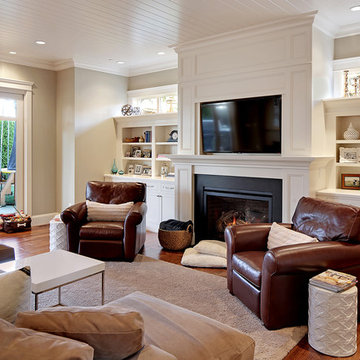
This new house project was for a young couple with 2 kids. They wanted a traditional style with a sophisticated upscale interior. The project included a see through upper cabinet to the large covered out door room. The great room concept with painted wood ceilings added the character to this traditional style.
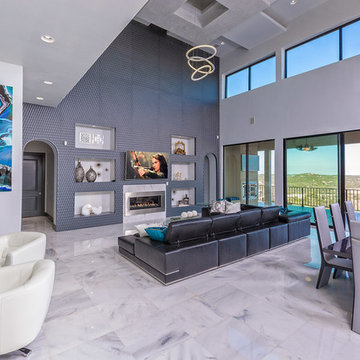
This gorgeous living area has a heck of a Hill Country view with a stunning color contrast and phenomenal design!
Cette photo montre une salle de séjour tendance de taille moyenne et ouverte avec un mur bleu, un sol en marbre, une cheminée standard, un manteau de cheminée en métal, un téléviseur fixé au mur et un sol blanc.
Cette photo montre une salle de séjour tendance de taille moyenne et ouverte avec un mur bleu, un sol en marbre, une cheminée standard, un manteau de cheminée en métal, un téléviseur fixé au mur et un sol blanc.
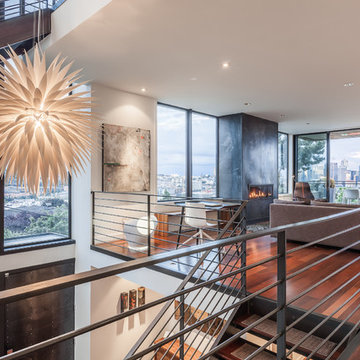
Dale Tu
Aménagement d'un grand salon contemporain ouvert avec un sol en bois brun, une cheminée standard et un manteau de cheminée en métal.
Aménagement d'un grand salon contemporain ouvert avec un sol en bois brun, une cheminée standard et un manteau de cheminée en métal.
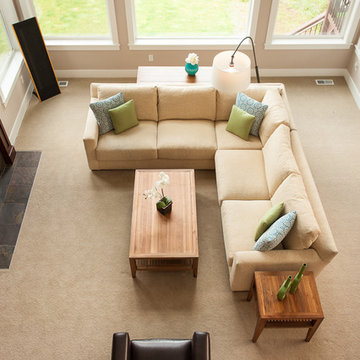
This Bellevue home was a delight to work on. The clients loved clean and simple lines and wanted a sophisticated yet comfortable look for their new home. We achieved that throughout the design and brought in punches of color through the artwork and the the accessories. These clients loved blues and greens so we carried those colors throughout the four rooms we designed for them and gave them a cohesive look throughout their home. They were very pleased with the overall design and love living in their new space.
---Photos taken by Bright House Images. ---
Project designed by interior design studio Kimberlee Marie Interiors. They serve the Seattle metro area including Seattle, Bellevue, Kirkland, Medina, Clyde Hill, and Hunts Point.
For more about Kimberlee Marie Interiors, see here: https://www.kimberleemarie.com/
Idées déco de pièces à vivre avec une cheminée standard et un manteau de cheminée en métal
5



