Idées déco de pièces à vivre avec une cheminée standard et un manteau de cheminée en pierre de parement
Trier par :
Budget
Trier par:Populaires du jour
81 - 100 sur 2 459 photos
1 sur 3
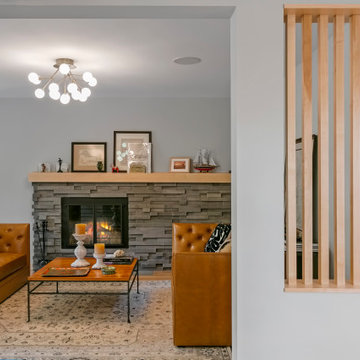
Idée de décoration pour un salon vintage avec une cheminée standard et un manteau de cheminée en pierre de parement.
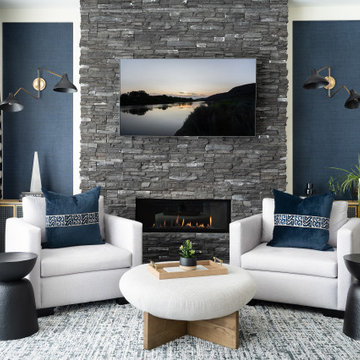
Réalisation d'un salon design de taille moyenne avec un mur bleu, parquet foncé, une cheminée standard, un manteau de cheminée en pierre de parement, un téléviseur fixé au mur, un sol marron et du papier peint.
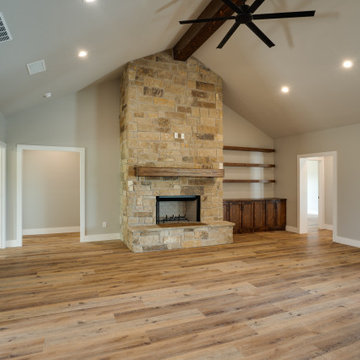
Open living space concept with rock fireplace, open shelving, vaulted ceiling with beam.
Idées déco pour un salon campagne de taille moyenne et ouvert avec un mur gris, un sol en bois brun, une cheminée standard, un manteau de cheminée en pierre de parement, un sol marron et un plafond voûté.
Idées déco pour un salon campagne de taille moyenne et ouvert avec un mur gris, un sol en bois brun, une cheminée standard, un manteau de cheminée en pierre de parement, un sol marron et un plafond voûté.
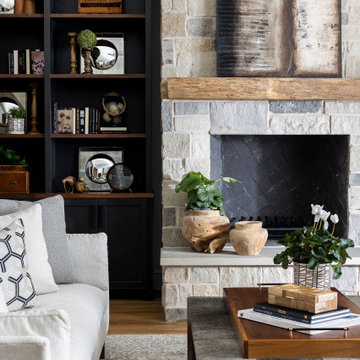
Idées déco pour un grand salon classique ouvert avec un mur blanc, un sol en bois brun, une cheminée standard, un manteau de cheminée en pierre de parement, un téléviseur encastré et un sol marron.
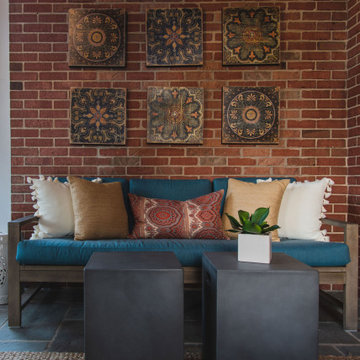
Sydney Lynn Creative
Idées déco pour une véranda classique de taille moyenne avec un sol en ardoise, une cheminée standard, un manteau de cheminée en pierre de parement, un plafond standard et un sol gris.
Idées déco pour une véranda classique de taille moyenne avec un sol en ardoise, une cheminée standard, un manteau de cheminée en pierre de parement, un plafond standard et un sol gris.

Idée de décoration pour une grande salle de séjour minimaliste en bois ouverte avec un mur gris, un sol en bois brun, une cheminée standard, un manteau de cheminée en pierre de parement, un téléviseur fixé au mur, un sol marron et poutres apparentes.
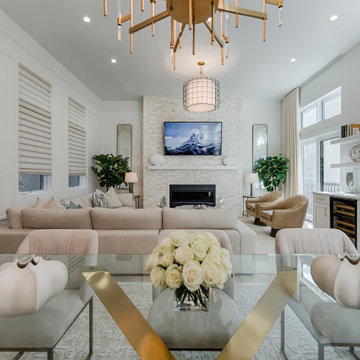
Reflective materials like antique mirror, glass, and brushed gold are found throughout the dining and living room to add a glamorous feel to the space.

Built into the hillside, this industrial ranch sprawls across the site, taking advantage of views of the landscape. A metal structure ties together multiple ranch buildings with a modern, sleek interior that serves as a gallery for the owners collected works of art. A welcoming, airy bridge is located at the main entrance, and spans a unique water feature flowing beneath into a private trout pond below, where the owner can fly fish directly from the man-cave!
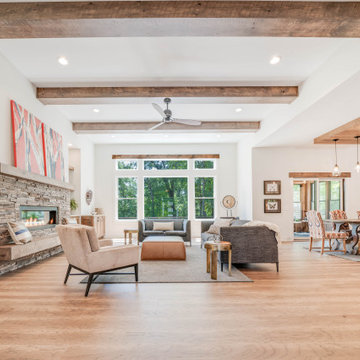
Eclectic Design displayed in this modern ranch layout. Wooden headers over doors and windows was the design hightlight from the start, and other design elements were put in place to compliment it.
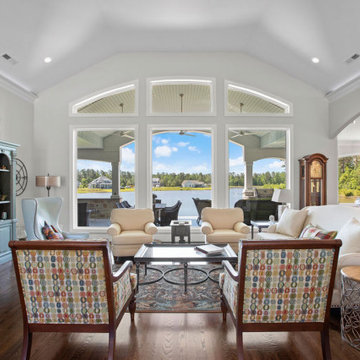
Vaulted ceilings with wood in laid floors
Aménagement d'un grand salon bord de mer ouvert avec un bar de salon, un mur blanc, parquet foncé, une cheminée standard, un manteau de cheminée en pierre de parement, un téléviseur fixé au mur et un sol marron.
Aménagement d'un grand salon bord de mer ouvert avec un bar de salon, un mur blanc, parquet foncé, une cheminée standard, un manteau de cheminée en pierre de parement, un téléviseur fixé au mur et un sol marron.
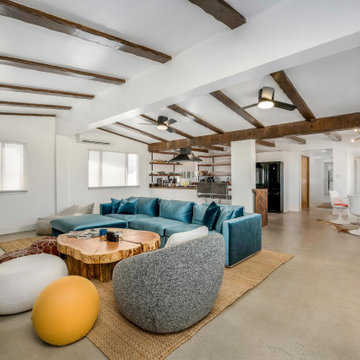
Open concept living with dark wood exposed beams and midcentury modern accents.
Exemple d'un salon moderne de taille moyenne et ouvert avec un mur blanc, sol en béton ciré, une cheminée standard, un manteau de cheminée en pierre de parement, un sol beige et un plafond voûté.
Exemple d'un salon moderne de taille moyenne et ouvert avec un mur blanc, sol en béton ciré, une cheminée standard, un manteau de cheminée en pierre de parement, un sol beige et un plafond voûté.
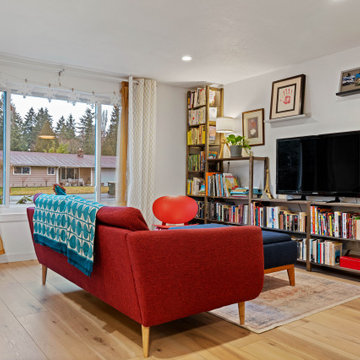
Warm, light, and inviting with characteristic knot vinyl floors that bring a touch of wabi-sabi to every room. This rustic maple style is ideal for Japanese and Scandinavian-inspired spaces. With the Modin Collection, we have raised the bar on luxury vinyl plank. The result is a new standard in resilient flooring. Modin offers true embossed in register texture, a low sheen level, a rigid SPC core, an industry-leading wear layer, and so much more.
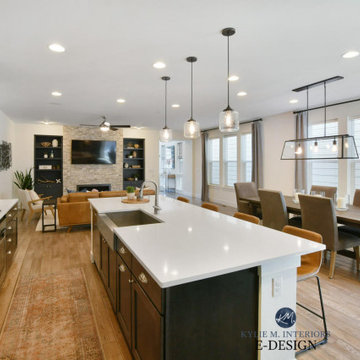
Beautiful photo of the living room in an open concept with the kitchen and dining room. Fireplace with stacked stone and built-ins painted Benjamin Moore Cheating Heart with Pure White on the walls, trim and ceiling. I'm an Online Virtual Paint Color consultant and helped with the paint colours for this space.
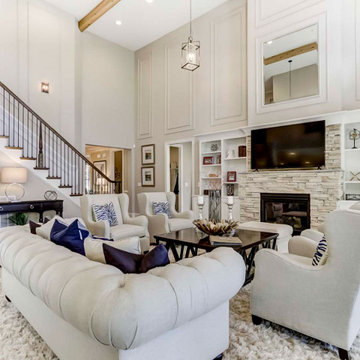
An expansive two-story great room in Charlotte with medium hardwood floors, a gas fireplace, white built-ins, and exposed natural beams.
Idée de décoration pour un très grand salon ouvert avec un mur blanc, un sol en bois brun, une cheminée standard, un manteau de cheminée en pierre de parement, poutres apparentes et du lambris.
Idée de décoration pour un très grand salon ouvert avec un mur blanc, un sol en bois brun, une cheminée standard, un manteau de cheminée en pierre de parement, poutres apparentes et du lambris.
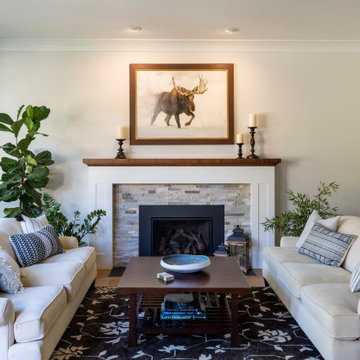
Cette photo montre un salon chic de taille moyenne et ouvert avec un mur gris, un sol en bois brun, une cheminée standard, un manteau de cheminée en pierre de parement, aucun téléviseur et un sol marron.
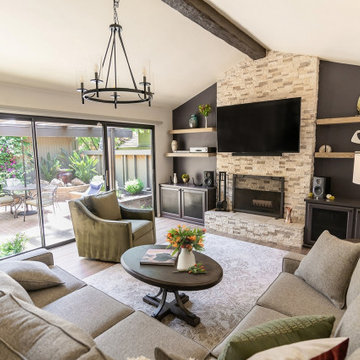
Part of the appeal of this room is the large sliding door that looks out on the yard and patio. By utilizing neutral tones, earthy elements, and a variety of textures, we were able to bring some of that natural beauty in.
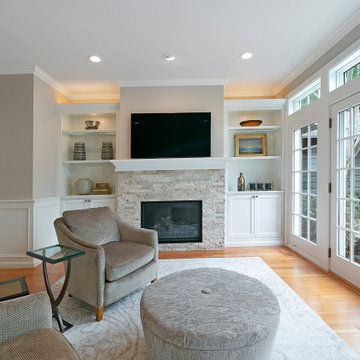
This new sitting room now features white paneled wainscoting that beautifully ties into the custom built-ins with beadboard panels, open shelving, and uplighting. The new gas fireplace is finished with Ledgestone in the color Latte, beautifully tying in with the soft Dove Gray walls. The wood flooring used in the kitchen/family room is also utilized in this space for continuity. The result? A lovely retreat for two!
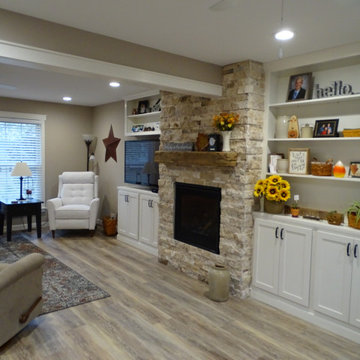
Réalisation d'une grande salle de séjour tradition fermée avec un mur beige, sol en stratifié, une cheminée standard, un manteau de cheminée en pierre de parement, un téléviseur encastré et un sol marron.
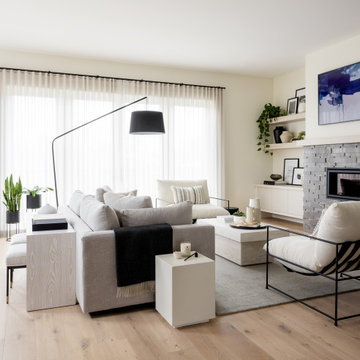
This open concept floor plan uses thoughtful and intentional design with simple and clean aesthetics. The overall neutral palette of the home is accentuated by the warm wood tones, natural greenery accents and pops of black throughout. The carefully curated selections of soft hues and all new modern furniture evokes a feeling of calm and comfort.
Idées déco de pièces à vivre avec une cheminée standard et un manteau de cheminée en pierre de parement
5




