Idées déco de pièces à vivre avec une cheminée standard et un sol orange
Trier par :
Budget
Trier par:Populaires du jour
1 - 20 sur 366 photos
1 sur 3

Cette image montre un salon bohème de taille moyenne et ouvert avec un mur blanc, tomettes au sol, une cheminée standard, un manteau de cheminée en pierre, un téléviseur fixé au mur, un sol orange et poutres apparentes.
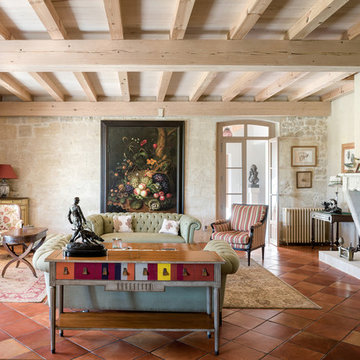
Cette image montre un grand salon méditerranéen fermé avec un mur beige, tomettes au sol, une cheminée standard, un manteau de cheminée en pierre, aucun téléviseur, une salle de réception, un sol orange et éclairage.
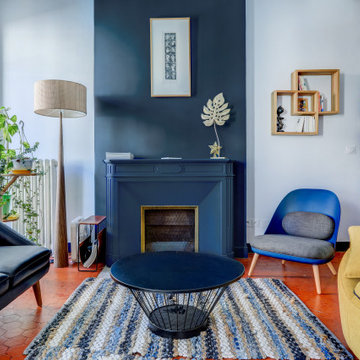
Réalisation d'un salon design de taille moyenne avec une salle de réception, un mur bleu, une cheminée standard et un sol orange.
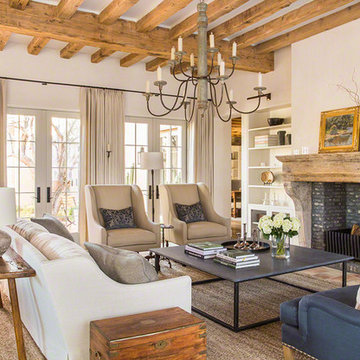
Lisa Romerein (photography)
Oz Interiors (interior design)
Linthicum (construction)
Cette photo montre un salon méditerranéen avec une salle de réception, un mur blanc, tomettes au sol, une cheminée standard, un manteau de cheminée en pierre, un sol orange et éclairage.
Cette photo montre un salon méditerranéen avec une salle de réception, un mur blanc, tomettes au sol, une cheminée standard, un manteau de cheminée en pierre, un sol orange et éclairage.
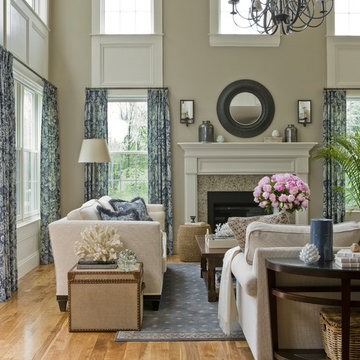
While two-story rooms offer abundant natural light, they can feel cold due to the shear scale. We transformed this new space into a comfortable and elegant gathering place for a family that loves to entertain.

Inspiration pour une grande salle de séjour vintage ouverte avec un mur bleu, un sol en carrelage de céramique, une cheminée standard, un manteau de cheminée en pierre, un téléviseur fixé au mur, un sol orange, un plafond en bois et du lambris de bois.
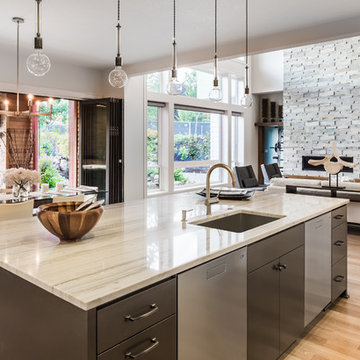
Kitchen with Island, Sink, Cabinets, and Hardwood Floors in New Luxury Home, with View of Living Room, Dining Room, and Outdoor Patio
Réalisation d'un salon mansardé ou avec mezzanine design de taille moyenne avec une salle de réception, un mur beige, un sol en bois brun, une cheminée standard, un manteau de cheminée en pierre et un sol orange.
Réalisation d'un salon mansardé ou avec mezzanine design de taille moyenne avec une salle de réception, un mur beige, un sol en bois brun, une cheminée standard, un manteau de cheminée en pierre et un sol orange.
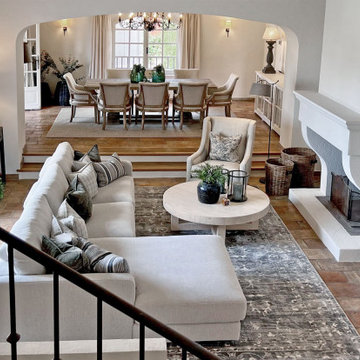
Décoration et rénovation du séjour, ratissage des urs, peinture, reprise de l'escalier.
Décoration : confection de rideaux, canapé, tapis, fauteuils, etc
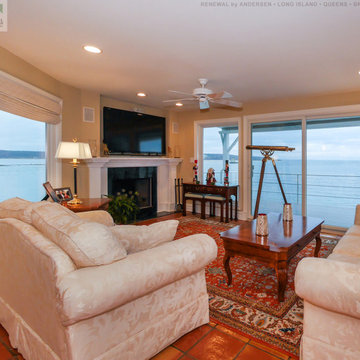
Gorgeous living room with a view and new windows and sliding patio door we installed. This amazing room with cozy fireplace and formal decor, looks out onto the Long Island sound with all new energy efficient windows and patio doors we installed. Get started today replacing the windows and doors in your house with Renewal by Andersen of Long Island, serving Suffolk County, Nassau County, Brooklyn and Queens.

Soggiorno / pranzo con pareti facciavista
Aménagement d'un très grand salon campagne ouvert avec un mur beige, tomettes au sol, une cheminée standard, un manteau de cheminée en pierre, aucun téléviseur, un sol orange, un plafond voûté et un mur en parement de brique.
Aménagement d'un très grand salon campagne ouvert avec un mur beige, tomettes au sol, une cheminée standard, un manteau de cheminée en pierre, aucun téléviseur, un sol orange, un plafond voûté et un mur en parement de brique.
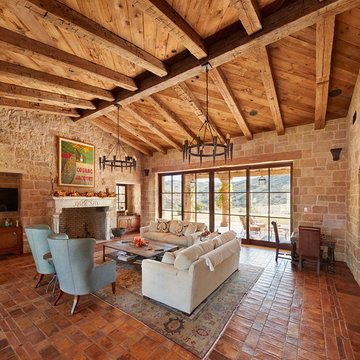
Cozy family room with raised reclaimed wood and reclaimed wood beams. Stone wall work and stone tile floor.
Aménagement d'un salon montagne de taille moyenne et ouvert avec tomettes au sol, une cheminée standard, un manteau de cheminée en pierre et un sol orange.
Aménagement d'un salon montagne de taille moyenne et ouvert avec tomettes au sol, une cheminée standard, un manteau de cheminée en pierre et un sol orange.

Gorgeous bright and airy family room featuring a large shiplap fireplace and feature wall into vaulted ceilings. Several tones and textures make this a cozy space for this family of 3. Custom draperies, a recliner sofa, large area rug and a touch of leather complete the space.

2012: This Arts and Crafts style house draws from the most influential English architects of the early 20th century. Designed to be enjoyed by multiple families as a second home, this 4,900-sq-ft home contains three identical master suites, three bedrooms and six bathrooms. The bold stucco massing and steep roof pitches make a commanding presence, while flared roof lines and various detailed openings articulate the form. Inside, neutral colored walls accentuate richly stained woodwork. The timber trusses and the intersecting peak and arch ceiling open the living room to form a dynamic gathering space. Stained glass connects the kitchen and dining room. The open floor plan allows abundant light and views to the exterior, and also provides a sense of connection and functionality. A pair of matching staircases separates the two upper master suites, trimmed with custom balusters.
Architect :Wayne Windham Architect - http://waynewindhamarchitect.com/
Builder: Buffington Homes - http://buffingtonhomes.com/
Interior Designer : Kathryn McGowan
Land Planner: Sunnyside Designs
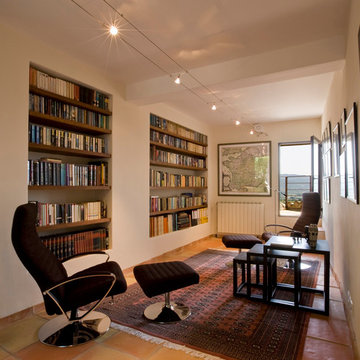
Idées déco pour une salle de séjour méditerranéenne avec un mur blanc, tomettes au sol, une cheminée standard, un manteau de cheminée en plâtre et un sol orange.
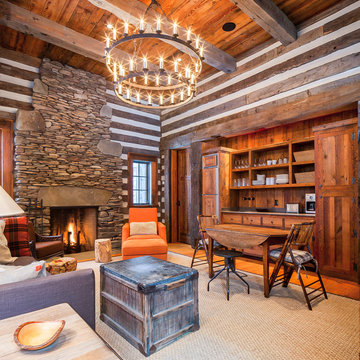
Custom wall cabinets and doors in this rustic cottage design.
Photos: Dietrich Floeter
Inspiration pour une salle de séjour chalet fermée avec salle de jeu, un mur marron, un sol en bois brun, une cheminée standard, un manteau de cheminée en pierre et un sol orange.
Inspiration pour une salle de séjour chalet fermée avec salle de jeu, un mur marron, un sol en bois brun, une cheminée standard, un manteau de cheminée en pierre et un sol orange.

Aménagement d'une petite salle de séjour campagne fermée avec un mur beige, un sol en bois brun, une cheminée standard, un manteau de cheminée en pierre, un téléviseur dissimulé et un sol orange.

Photography by Michael J. Lee
Exemple d'une salle de séjour chic de taille moyenne et fermée avec une bibliothèque ou un coin lecture, un mur bleu, moquette, une cheminée standard, un manteau de cheminée en bois, un téléviseur encastré et un sol orange.
Exemple d'une salle de séjour chic de taille moyenne et fermée avec une bibliothèque ou un coin lecture, un mur bleu, moquette, une cheminée standard, un manteau de cheminée en bois, un téléviseur encastré et un sol orange.
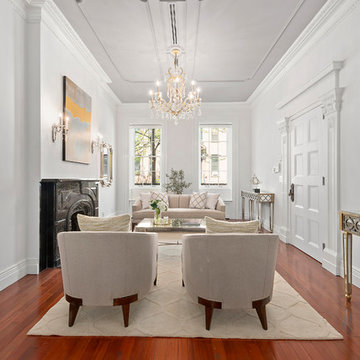
View into living room of beautiful traditional townhouse/brownstone
Cette image montre un salon traditionnel fermé avec une salle de réception, un mur blanc, un sol en bois brun, une cheminée standard et un sol orange.
Cette image montre un salon traditionnel fermé avec une salle de réception, un mur blanc, un sol en bois brun, une cheminée standard et un sol orange.
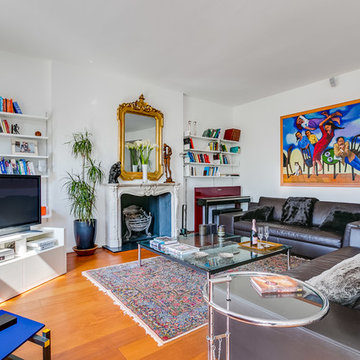
Chris Cunningham
Exemple d'un grand salon éclectique fermé avec un mur blanc, un sol en bois brun, un sol orange, une salle de réception, une cheminée standard, un manteau de cheminée en béton et un téléviseur indépendant.
Exemple d'un grand salon éclectique fermé avec un mur blanc, un sol en bois brun, un sol orange, une salle de réception, une cheminée standard, un manteau de cheminée en béton et un téléviseur indépendant.

Welcome this downtown loft with a great open floor plan. We created separate seating areas to create intimacy and comfort in this family room. The light bamboo floors have a great modern feel. The furniture also has a modern feel with a fantastic mid century undertone.
Photo by Kevin Twitty
Idées déco de pièces à vivre avec une cheminée standard et un sol orange
1



