Idées déco de pièces à vivre avec une salle de musique et du papier peint
Trier par :
Budget
Trier par:Populaires du jour
141 - 160 sur 258 photos
1 sur 3
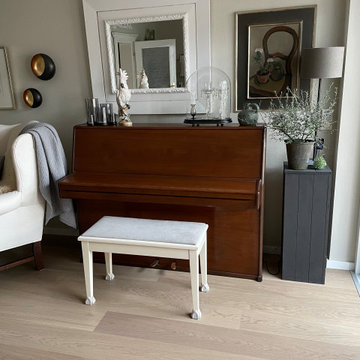
Offener, großzügiger Wohnbereich mit durch Schiebetüren getrenntem Übergang zum Wintergarten.
Réalisation d'un grand salon champêtre ouvert avec une salle de musique, un mur beige, un sol en bois brun, un sol beige, un plafond décaissé et du papier peint.
Réalisation d'un grand salon champêtre ouvert avec une salle de musique, un mur beige, un sol en bois brun, un sol beige, un plafond décaissé et du papier peint.
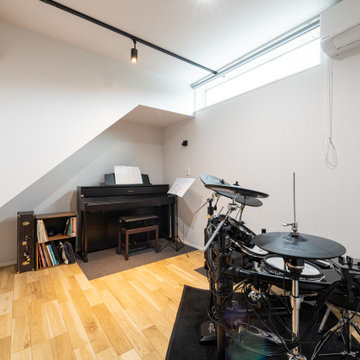
Cette photo montre une salle de séjour moderne fermée avec une salle de musique, un mur blanc, parquet clair, aucun téléviseur, un sol beige, un plafond en papier peint et du papier peint.
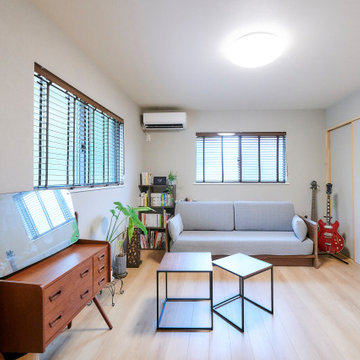
Idées déco pour une salle de séjour fermée avec une salle de musique, un mur blanc, parquet clair, aucune cheminée, un sol beige, un plafond en papier peint et du papier peint.
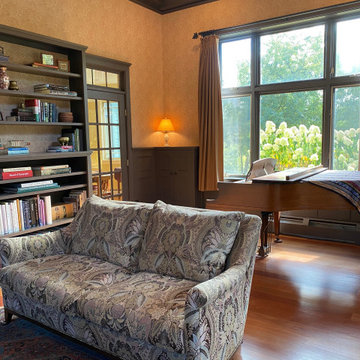
Editing and arranging the owners' belongings makes the music room look its best.
Idées déco pour une salle de séjour classique de taille moyenne et fermée avec une salle de musique, un mur orange, un sol en bois brun, une cheminée standard, un manteau de cheminée en pierre, un téléviseur fixé au mur, un sol marron, poutres apparentes et du papier peint.
Idées déco pour une salle de séjour classique de taille moyenne et fermée avec une salle de musique, un mur orange, un sol en bois brun, une cheminée standard, un manteau de cheminée en pierre, un téléviseur fixé au mur, un sol marron, poutres apparentes et du papier peint.
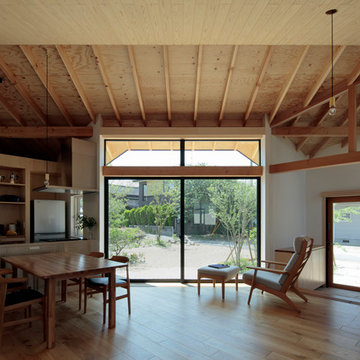
Ⓒ KOICHI TORIMURA
Cette image montre un salon minimaliste ouvert avec une salle de musique, un mur blanc, aucun téléviseur, un sol beige, du papier peint, un sol en bois brun et un plafond en bois.
Cette image montre un salon minimaliste ouvert avec une salle de musique, un mur blanc, aucun téléviseur, un sol beige, du papier peint, un sol en bois brun et un plafond en bois.
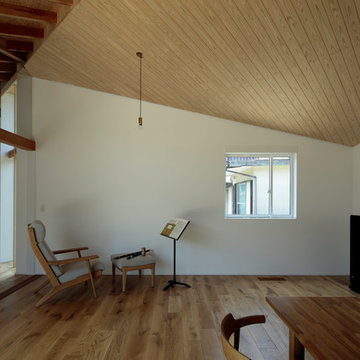
Ⓒ KOICHI TORIMURA
Cette photo montre un salon moderne ouvert avec une salle de musique, un mur blanc, aucun téléviseur, un sol beige, du papier peint, un sol en bois brun et un plafond en bois.
Cette photo montre un salon moderne ouvert avec une salle de musique, un mur blanc, aucun téléviseur, un sol beige, du papier peint, un sol en bois brun et un plafond en bois.
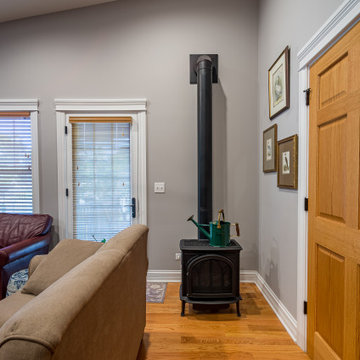
Cette image montre une salle de séjour craftsman de taille moyenne et fermée avec une salle de musique, un mur bleu, un sol en bois brun, aucune cheminée, un téléviseur indépendant, un sol marron, un plafond en papier peint et du papier peint.
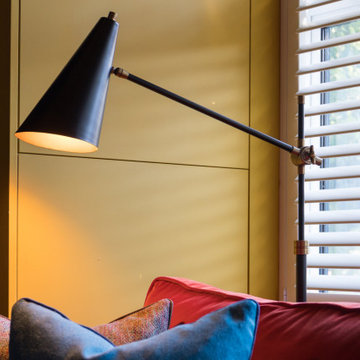
FAMILY HOME INTERIOR DESIGN IN RICHMOND
The second phase of a large interior design project we carried out in Richmond, West London, between 2018 and 2020. This Edwardian family home on Richmond Hill hadn’t been touched since the seventies, making our work extremely rewarding and gratifying! Our clients were over the moon with the result.
“Having worked with Tim before, we were so happy we felt the house deserved to be finished. The difference he has made is simply extraordinary” – Emma & Tony
COMFORTABLE LUXURY WITH A VIBRANT EDGE
The existing house was so incredibly tired and dated, it was just crying out for a new lease of life (an interior designer’s dream!). Our brief was to create a harmonious interior that felt luxurious yet homely.
Having worked with these clients before, we were delighted to be given interior design ‘carte blanche’ on this project. Each area was carefully visualised with Tim’s signature use of bold colour and eclectic variety. Custom fabrics, original artworks and bespoke furnishings were incorporated in all areas of the house, including the children’s rooms.
“Tim and his team applied their fantastic talent to design each room with much detail and personality, giving the ensemble great coherence.”
END-TO-END INTERIOR DESIGN SERVICE
This interior design project was a labour of love from start to finish and we think it shows. We worked closely with the architect and contractor to replicate exactly what we had visualised at the concept stage.
The project involved the full implementation of the designs we had presented. We liaised closely with all trades involved, to ensure the work was carried out in line with our designs. All furniture, soft furnishings and accessories were supplied by us. When building work at the house was complete, we conducted a full installation of the furnishings, artwork and finishing touches.
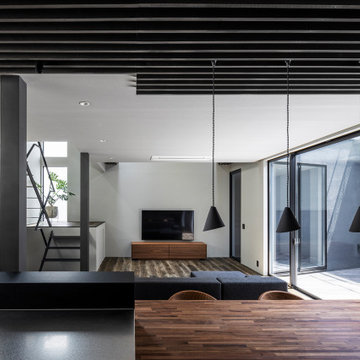
Réalisation d'un salon gris et noir minimaliste de taille moyenne et ouvert avec une salle de musique, un mur gris, parquet foncé, aucune cheminée, un téléviseur fixé au mur, un sol gris, un plafond en papier peint et du papier peint.
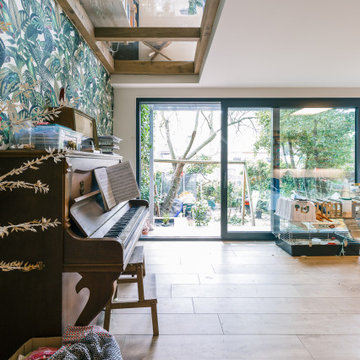
Aménagement d'un grand salon contemporain ouvert avec une salle de musique, un mur blanc, parquet clair et du papier peint.
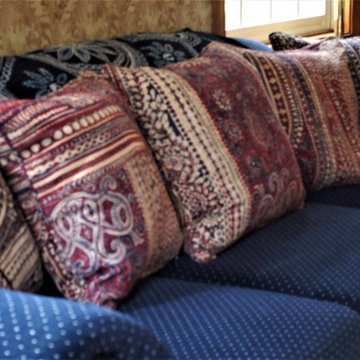
Our home decor refresh is going to take some time and we need to prioritize. Our living room furniture is 36 years old and I still love it though it certainly shows signs of wear. I love my living room and dining room; they're a bit dated but I still love them. After making pillows for the family room I decided to freshen up the living room with pillowscapes. I love these Vervain fabrics in two different color ways.
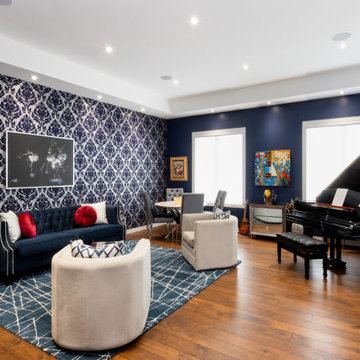
This slightly hidden music room is truly a gem. With flocked velvet navy and marble wallpaper, a black baby grand, and seating for game-time, this room could only get better when one takes the time to enjoy the expansive walnut library built-on to house their many travel souvenirs.
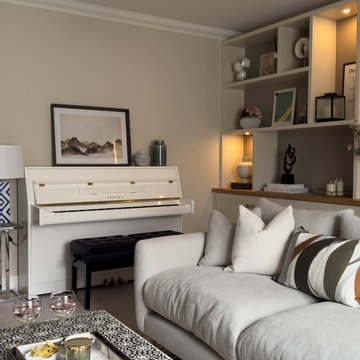
This new build living room lacked storage and comfort with a large corner sofa dominating the space. The owners were keen to use the space for music practice as well as watching TV and asked us to plan room for a piano in the layout as well as create a stylish storage solution.
We created a large library wall that spans from wall to wall with added LEDs to create some ambience. We replaced the sofa with a soft linen feel fabric and fitted a large chandelier to create a focal point.
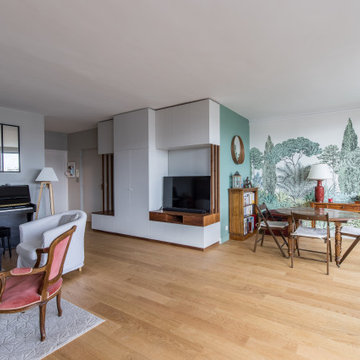
Exemple d'une grande salle de séjour tendance ouverte avec une salle de musique, un mur vert, parquet clair, aucune cheminée, un téléviseur indépendant, un sol beige et du papier peint.
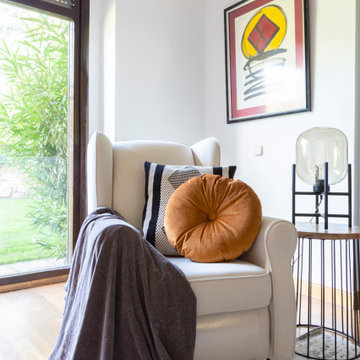
Salón amueblado y decorado con un estilo ecléctico, en el que hemos complementado con elementos y mobiliario, la base que el cliente tenía.
Réalisation d'un salon bohème de taille moyenne et fermé avec une salle de musique, un mur blanc, un sol en bois brun, une cheminée standard, un manteau de cheminée en plâtre, un téléviseur indépendant et du papier peint.
Réalisation d'un salon bohème de taille moyenne et fermé avec une salle de musique, un mur blanc, un sol en bois brun, une cheminée standard, un manteau de cheminée en plâtre, un téléviseur indépendant et du papier peint.
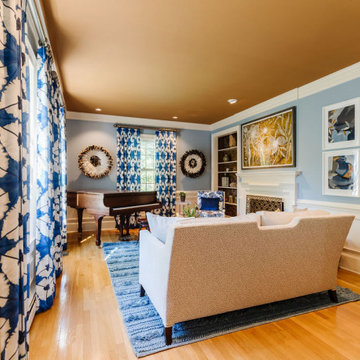
From traditional to Transitional with the bold use of cool blue grays combined with caramel colored ceilings and original artwork and furnishings.
Aménagement d'un salon classique de taille moyenne avec une salle de musique, un mur bleu, parquet clair, une cheminée standard, un manteau de cheminée en bois, un sol beige, un plafond décaissé et du papier peint.
Aménagement d'un salon classique de taille moyenne avec une salle de musique, un mur bleu, parquet clair, une cheminée standard, un manteau de cheminée en bois, un sol beige, un plafond décaissé et du papier peint.
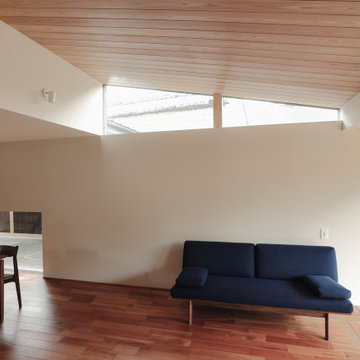
環境につながる家
本敷地は、古くからの日本家屋が立ち並ぶ、地域の一角を宅地分譲された土地です。
道路と敷地は、2.5mほどの高低差があり、程よく自然が残された敷地となっています。
道路との高低差があるため、周囲に対して圧迫感のでない建物計画をする必要がありました。そのため道路レベルにガレージを設け、建物と一体化した意匠と屋根形状にすることにより、なるべく自然とまじわるように設計しました。
ガレージからエントランスまでは、自然石を利用した階段を設け、自然と馴染むよう設計することにより、違和感なく高低差のある敷地を建物までアプローチすることがでます。
エントランスからは、裏庭へ抜ける道を設け、ガレージから裏庭までの心地よい小道が
続いています。
道路面にはあまり開口を設けず、内部に入ると共に裏庭への開いた空間へと繋がるダイニング・リビングスペースを設けています。
敷地横には、里道があり、生活道路となっているため、プライバシーも守りつつ、採光を
取り入れ、裏庭へと繋がる計画としています。
また、2階のスペースからは、山々や桜が見える空間がありこの場所をフリースペースとして家族の居場所としました。
要所要所に心地よい居場所を設け、外部環境へと繋げることにより、どこにいても
外を感じられる心地よい空間となりました。
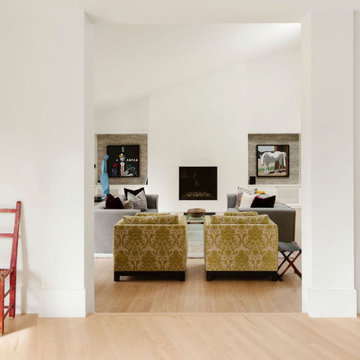
Exemple d'un très grand salon tendance fermé avec une salle de musique, un mur blanc, parquet clair, une cheminée standard, un manteau de cheminée en béton, un plafond voûté et du papier peint.
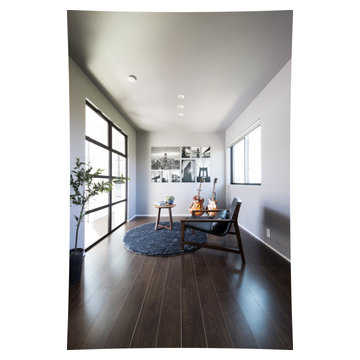
スタイルハウス”Court”の2階個室。
壁で区切って2つの子供部屋に、1つに繋げた大きな部屋で広々趣味や習い事を楽しむなど、使い方はひとそれぞれ。
Idée de décoration pour une salle de séjour design de taille moyenne et fermée avec une salle de musique, un mur gris, parquet foncé, aucune cheminée, aucun téléviseur, un sol rose, un plafond en papier peint et du papier peint.
Idée de décoration pour une salle de séjour design de taille moyenne et fermée avec une salle de musique, un mur gris, parquet foncé, aucune cheminée, aucun téléviseur, un sol rose, un plafond en papier peint et du papier peint.
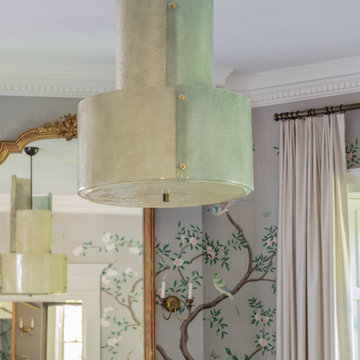
Photography by Michael J. Lee Photography
Idées déco pour un grand salon classique fermé avec une salle de musique, un mur gris, parquet foncé, une cheminée standard, un manteau de cheminée en pierre, aucun téléviseur et du papier peint.
Idées déco pour un grand salon classique fermé avec une salle de musique, un mur gris, parquet foncé, une cheminée standard, un manteau de cheminée en pierre, aucun téléviseur et du papier peint.
Idées déco de pièces à vivre avec une salle de musique et du papier peint
8



