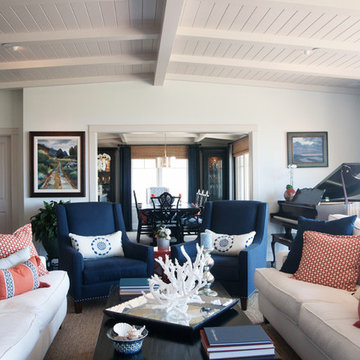Idées déco de pièces à vivre avec une salle de musique et un mur blanc
Trier par :
Budget
Trier par:Populaires du jour
1 - 20 sur 3 467 photos
1 sur 3
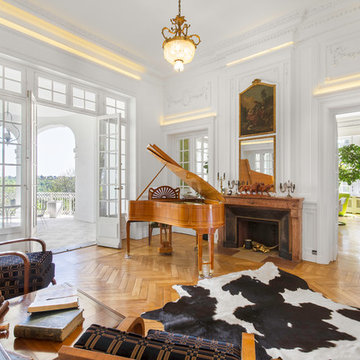
@Florian Peallat
Idées déco pour une salle de séjour classique avec une salle de musique, un mur blanc, un sol en bois brun, une cheminée standard et un sol marron.
Idées déco pour une salle de séjour classique avec une salle de musique, un mur blanc, un sol en bois brun, une cheminée standard et un sol marron.
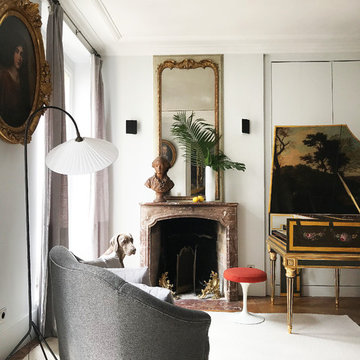
@alixvossieg
Réalisation d'un salon bohème avec une salle de musique, un mur blanc, parquet foncé, une cheminée standard, un sol marron et éclairage.
Réalisation d'un salon bohème avec une salle de musique, un mur blanc, parquet foncé, une cheminée standard, un sol marron et éclairage.
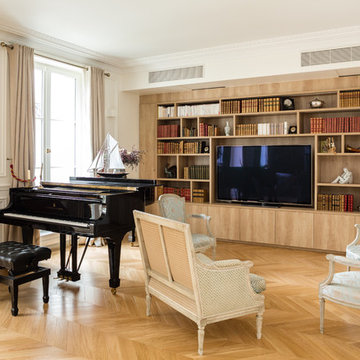
Aménagement d'un grand salon classique ouvert avec une salle de musique, un mur blanc, aucune cheminée, un téléviseur encastré, un sol en bois brun et un sol marron.
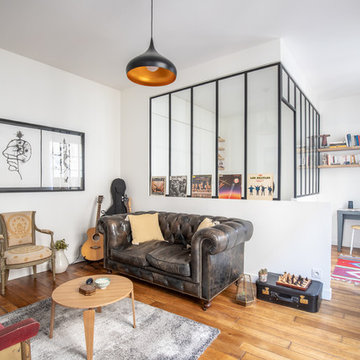
Tiphaine Popesco
Aménagement d'un salon contemporain fermé avec une salle de musique, un mur blanc, un sol en bois brun et un sol marron.
Aménagement d'un salon contemporain fermé avec une salle de musique, un mur blanc, un sol en bois brun et un sol marron.
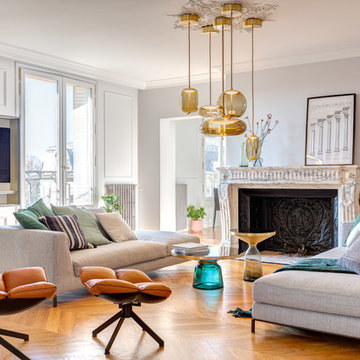
Dans le salon, les canapés et fauteuil BB Italia encadrent deux tables basses en verre translucide bleu et doré BELL TABLE qui rappellent l’omniprésence de délicats luminaires en verre déclinés dans toutes les pièces de l’appartement, dont Kast Design connait parfaitement les meilleurs fabricants parmi lesquels : Schwung, Vibia, Brookis, Gubi.
INA MALEC PHOTOGRAPHIE
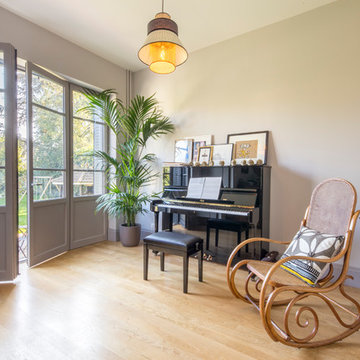
Pierre Coussié
Cette photo montre une salle de séjour chic de taille moyenne et fermée avec une salle de musique, un mur blanc, parquet clair, aucune cheminée, aucun téléviseur et un sol beige.
Cette photo montre une salle de séjour chic de taille moyenne et fermée avec une salle de musique, un mur blanc, parquet clair, aucune cheminée, aucun téléviseur et un sol beige.
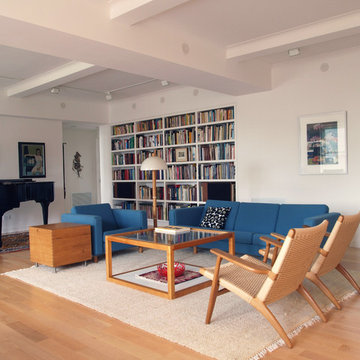
Living room, with piano and built-in bookshelves.
Idée de décoration pour un grand salon minimaliste avec une salle de musique et un mur blanc.
Idée de décoration pour un grand salon minimaliste avec une salle de musique et un mur blanc.

View of Living Room, and Family Room beyond.
Aménagement d'un salon classique en bois de taille moyenne et fermé avec une salle de musique, un mur blanc, un sol en bois brun, une cheminée standard, un manteau de cheminée en pierre et un sol marron.
Aménagement d'un salon classique en bois de taille moyenne et fermé avec une salle de musique, un mur blanc, un sol en bois brun, une cheminée standard, un manteau de cheminée en pierre et un sol marron.
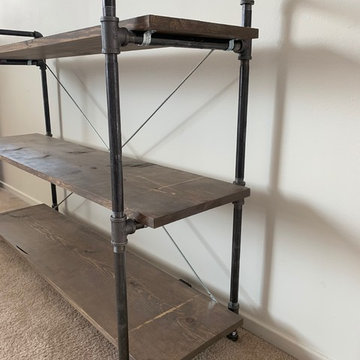
Exemple d'un salon industriel avec une salle de musique, un mur blanc, moquette et un sol beige.

Réalisation d'un salon tradition de taille moyenne et ouvert avec un mur blanc, une salle de musique, sol en béton ciré, une cheminée standard, un manteau de cheminée en béton, aucun téléviseur et un sol gris.
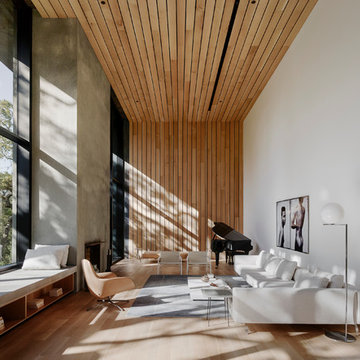
Réalisation d'une salle de séjour minimaliste avec une salle de musique, un mur blanc, parquet clair, une cheminée standard, un manteau de cheminée en béton et un sol beige.
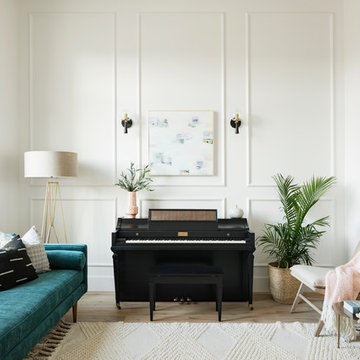
High Res Media
Cette image montre un grand salon traditionnel ouvert avec une salle de musique, un mur blanc, parquet clair, aucune cheminée, aucun téléviseur et un sol beige.
Cette image montre un grand salon traditionnel ouvert avec une salle de musique, un mur blanc, parquet clair, aucune cheminée, aucun téléviseur et un sol beige.

Knotty pine (solid wood) cabinet built to accommodate a huge record collection along with an amplifier, speakers and a record player.
Designer collaborator: Corinne Gilbert
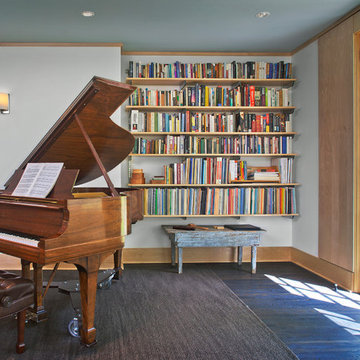
Pete Sieger
Réalisation d'un grand salon minimaliste fermé avec parquet foncé, aucune cheminée, une salle de musique et un mur blanc.
Réalisation d'un grand salon minimaliste fermé avec parquet foncé, aucune cheminée, une salle de musique et un mur blanc.

Our Seattle studio designed this stunning 5,000+ square foot Snohomish home to make it comfortable and fun for a wonderful family of six.
On the main level, our clients wanted a mudroom. So we removed an unused hall closet and converted the large full bathroom into a powder room. This allowed for a nice landing space off the garage entrance. We also decided to close off the formal dining room and convert it into a hidden butler's pantry. In the beautiful kitchen, we created a bright, airy, lively vibe with beautiful tones of blue, white, and wood. Elegant backsplash tiles, stunning lighting, and sleek countertops complete the lively atmosphere in this kitchen.
On the second level, we created stunning bedrooms for each member of the family. In the primary bedroom, we used neutral grasscloth wallpaper that adds texture, warmth, and a bit of sophistication to the space creating a relaxing retreat for the couple. We used rustic wood shiplap and deep navy tones to define the boys' rooms, while soft pinks, peaches, and purples were used to make a pretty, idyllic little girls' room.
In the basement, we added a large entertainment area with a show-stopping wet bar, a large plush sectional, and beautifully painted built-ins. We also managed to squeeze in an additional bedroom and a full bathroom to create the perfect retreat for overnight guests.
For the decor, we blended in some farmhouse elements to feel connected to the beautiful Snohomish landscape. We achieved this by using a muted earth-tone color palette, warm wood tones, and modern elements. The home is reminiscent of its spectacular views – tones of blue in the kitchen, primary bathroom, boys' rooms, and basement; eucalyptus green in the kids' flex space; and accents of browns and rust throughout.
---Project designed by interior design studio Kimberlee Marie Interiors. They serve the Seattle metro area including Seattle, Bellevue, Kirkland, Medina, Clyde Hill, and Hunts Point.
For more about Kimberlee Marie Interiors, see here: https://www.kimberleemarie.com/
To learn more about this project, see here:
https://www.kimberleemarie.com/modern-luxury-home-remodel-snohomish

From CDK Architects:
This is a new home that replaced an existing 1949 home in Rosedale. The design concept for the new house is “Mid Century Modern Meets Modern.” This is clearly a new home, but we wanted to give reverence to the neighborhood and its roots.
It was important to us to re-purpose the old home. Rather than demolishing it, we worked with our contractor to disassemble the house piece by piece, eventually donating about 80% of the home to Habitat for Humanity. The wood floors were salvaged and reused on the new fireplace wall.
The home contains 3 bedrooms, 2.5 baths, plus a home office and a music studio, totaling 2,650 square feet. One of the home’s most striking features is its large vaulted ceiling in the Living/Dining/Kitchen area. Substantial clerestory windows provide treetop views and bring dappled light into the space from high above. There’s natural light in every room in the house. Balancing the desire for natural light and privacy was very important, as was the connection to nature.
What we hoped to achieve was a fun, flexible home with beautiful light and a nice balance of public and private spaces. We also wanted a home that would adapt to a growing family but would still fit our needs far into the future. The end result is a home with a calming, organic feel to it.
Built by R Builders LLC (General Contractor)
Interior Design by Becca Stephens Interiors
Landscape Design by Seedlings Gardening
Photos by Reagen Taylor Photography

Suzanna Scott
Idées déco pour une salle de séjour classique de taille moyenne et ouverte avec parquet clair, une cheminée standard, un manteau de cheminée en pierre, un sol marron, une salle de musique et un mur blanc.
Idées déco pour une salle de séjour classique de taille moyenne et ouverte avec parquet clair, une cheminée standard, un manteau de cheminée en pierre, un sol marron, une salle de musique et un mur blanc.

Photo by Vance Fox showing the dramatic Great Room, which is open to the Kitchen and Dining (not shown) & Rec Loft above. A large sliding glass door wall spills out onto both covered and uncovered terrace areas, for dining, relaxing by the fire or in the sunken spa.
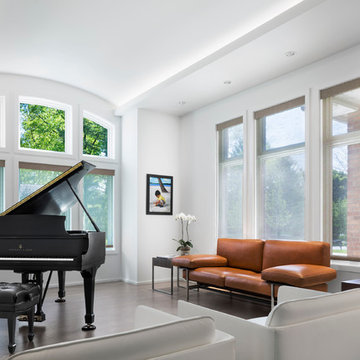
On the exterior, the desire was to weave the home into the fabric of the community, all while paying special attention to meld the footprint of the house into a workable clean, open, and spacious interior free of clutter and saturated in natural light to meet the owner’s simple but yet tasteful lifestyle. The utilization of natural light all while bringing nature’s canvas into the spaces provides a sense of harmony.
Light, shadow and texture bathe each space creating atmosphere, always changing, and blurring the boundaries between the indoor and outdoor space. Color abounds as nature paints the walls. Though they are all white hues of the spectrum, the natural light saturates and glows, all while being reflected off of the beautiful forms and surfaces. Total emersion of the senses engulf the user, greeting them with an ever changing environment.
Style gives way to natural beauty and the home is neither of the past or future, rather it lives in the moment. Stable, grounded and unpretentious the home is understated yet powerful. The environment encourages exploration and an awakening of inner being dispelling convention and accepted norms.
The home encourages mediation embracing principals associated with silent illumination.
If there was one factor above all that guided the design it would be found in a word, truth.
Experience the delight of the creator and enjoy these photos.
Idées déco de pièces à vivre avec une salle de musique et un mur blanc
1




