Idées déco de pièces à vivre avec une salle de musique et un plafond en lambris de bois
Trier par :
Budget
Trier par:Populaires du jour
1 - 20 sur 26 photos
1 sur 3
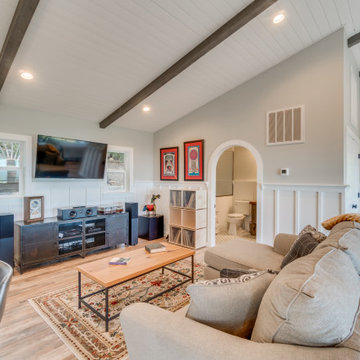
Wainscoting continues throughout the entire living space for decoration and for durability for the AirBnB use. Ceiling feature exposed (faux) beams with inserted shiplap and recessed lighting. The small space of the cottage required tight/multi space use
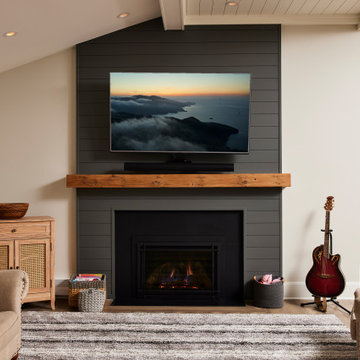
Custom fireplace mantel and surround in shiplap style to match the ceiling.
Exemple d'un grand salon tendance ouvert avec une salle de musique, un mur beige, un sol en bois brun, une cheminée standard, un téléviseur fixé au mur, un sol marron et un plafond en lambris de bois.
Exemple d'un grand salon tendance ouvert avec une salle de musique, un mur beige, un sol en bois brun, une cheminée standard, un téléviseur fixé au mur, un sol marron et un plafond en lambris de bois.
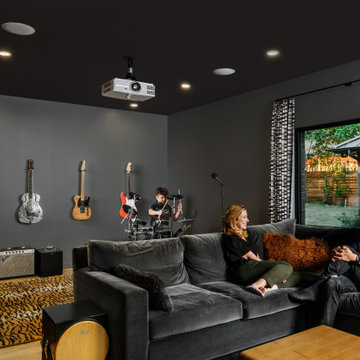
The family room, tucked away from the main living spaces, offers a space to relax, experiment with music or watch a movie.
Cette photo montre une grande salle de séjour tendance fermée avec une salle de musique, un mur noir, parquet clair, un sol beige, un plafond en lambris de bois et du lambris de bois.
Cette photo montre une grande salle de séjour tendance fermée avec une salle de musique, un mur noir, parquet clair, un sol beige, un plafond en lambris de bois et du lambris de bois.
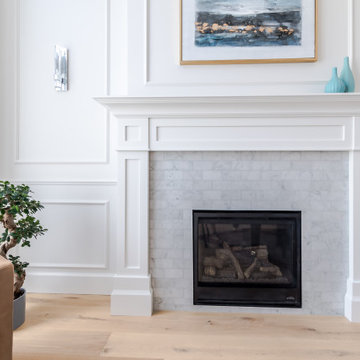
Living Room Gas Fireplace with Mantel
Aménagement d'un salon craftsman de taille moyenne et ouvert avec une salle de musique, un mur blanc, parquet clair, une cheminée standard, un manteau de cheminée en carrelage, un sol marron, un plafond en lambris de bois et boiseries.
Aménagement d'un salon craftsman de taille moyenne et ouvert avec une salle de musique, un mur blanc, parquet clair, une cheminée standard, un manteau de cheminée en carrelage, un sol marron, un plafond en lambris de bois et boiseries.
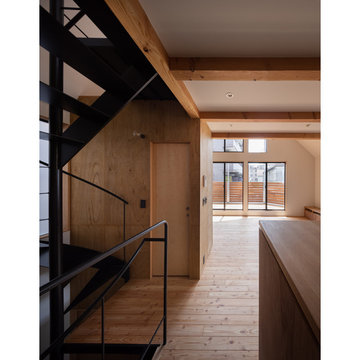
2・3階は閉じることが必要とされた部屋(納戸、トイレ、主寝室)以外は全てが繋がったおおらかな空間として、南東側は切妻の屋根形状があらわになった二層吹き抜けのリビングとしています。
Exemple d'un salon asiatique de taille moyenne et ouvert avec une salle de musique, un mur blanc, un sol en bois brun, aucune cheminée, un téléviseur fixé au mur, un sol marron, un plafond en lambris de bois et du lambris de bois.
Exemple d'un salon asiatique de taille moyenne et ouvert avec une salle de musique, un mur blanc, un sol en bois brun, aucune cheminée, un téléviseur fixé au mur, un sol marron, un plafond en lambris de bois et du lambris de bois.
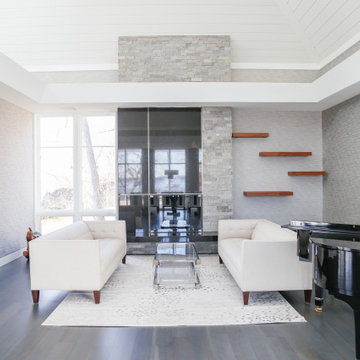
Inspiration pour une salle de séjour design ouverte avec une salle de musique, un mur gris, un sol en bois brun, une cheminée standard, un manteau de cheminée en pierre, aucun téléviseur, un sol gris, un plafond en lambris de bois, un plafond voûté et du papier peint.
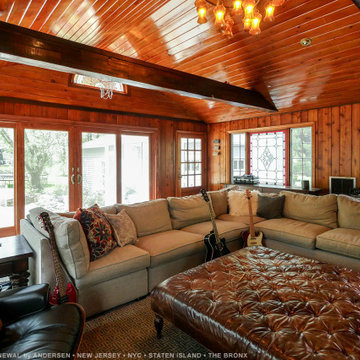
Gorgeous new four-panel sliding glass patio door we installed in this wonderful wood-appointed family room. This large and fun space soaked in cedar wood, with exposed beams and vaulted ceiling, looks lush and beautiful with the matching 4-panel sliding patio door we installed. Get started replacing your windows and doors with Renewal by Andersen of New York City, New Jersey, Staten Island and The Bronx.

Cette image montre un petit salon nordique ouvert avec une salle de musique, un mur blanc, parquet clair, aucune cheminée, un téléviseur fixé au mur, un sol beige et un plafond en lambris de bois.
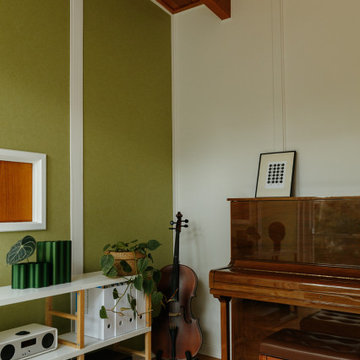
Poppy's House Music Room
Idée de décoration pour une salle de séjour vintage de taille moyenne et ouverte avec une salle de musique, un mur vert, un sol en liège, un sol marron et un plafond en lambris de bois.
Idée de décoration pour une salle de séjour vintage de taille moyenne et ouverte avec une salle de musique, un mur vert, un sol en liège, un sol marron et un plafond en lambris de bois.
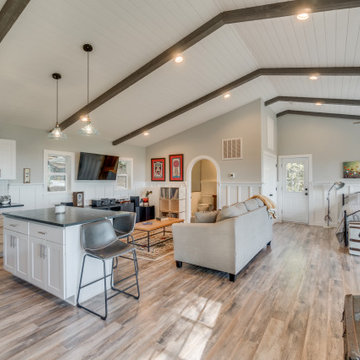
Wainscoting continues throughout the entire living space for decoration and for durability for the AirBnB use. Ceiling feature exposed (faux) beams with inserted shiplap and recessed lighting. The small space of the cottage required tight/multi space use
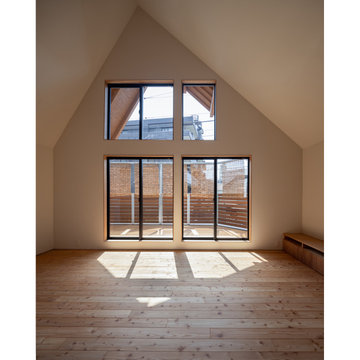
2・3階は閉じることが必要とされた部屋(納戸、トイレ、主寝室)以外は全てが繋がったおおらかな空間として、南東側は切妻の屋根形状があらわになった二層吹き抜けのリビングとしています。
Inspiration pour un salon asiatique de taille moyenne et ouvert avec une salle de musique, un mur blanc, un sol en bois brun, aucune cheminée, un téléviseur fixé au mur, un sol marron, un plafond en lambris de bois et du lambris de bois.
Inspiration pour un salon asiatique de taille moyenne et ouvert avec une salle de musique, un mur blanc, un sol en bois brun, aucune cheminée, un téléviseur fixé au mur, un sol marron, un plafond en lambris de bois et du lambris de bois.
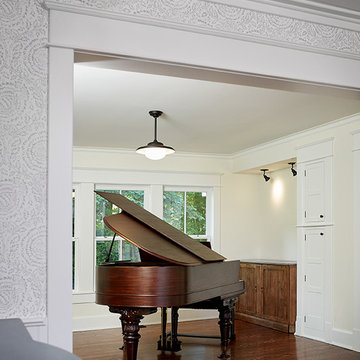
Aménagement d'une salle de séjour campagne ouverte avec une salle de musique, un mur beige, parquet foncé, un sol marron, un plafond en lambris de bois et du papier peint.

Réalisation d'un petit salon nordique ouvert avec une salle de musique, un mur blanc, parquet clair, aucune cheminée, un téléviseur fixé au mur, un sol beige et un plafond en lambris de bois.
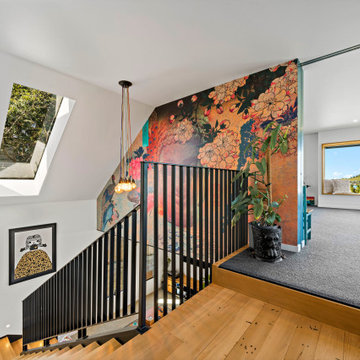
This stylish and edgy extension completes the cantilevered extension. At the top of the stairs you will find this fantastic full cavity slider covered in a beautiful Buddha wallpaper, it has so much personality and presence. Very unique.
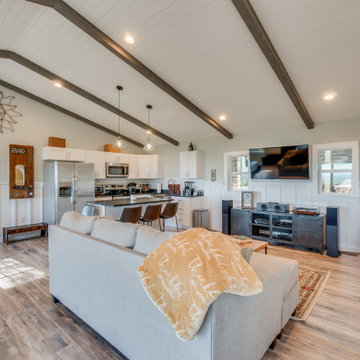
Wainscoting continues throughout the entire living space for decoration and for durability for the AirBnB use. Ceiling feature exposed (faux) beams with inserted shiplap and recessed lighting. The small space of the cottage required tight/multi space use
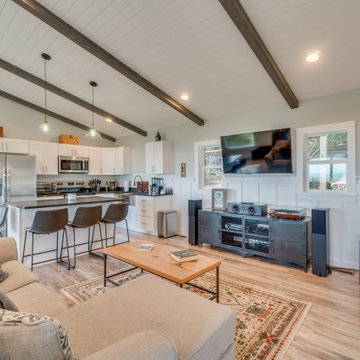
Wainscoting continues throughout the entire living space for decoration and for durability for the AirBnB use. Ceiling feature exposed (faux) beams with inserted shiplap and recessed lighting. The small space of the cottage required tight/multi space use
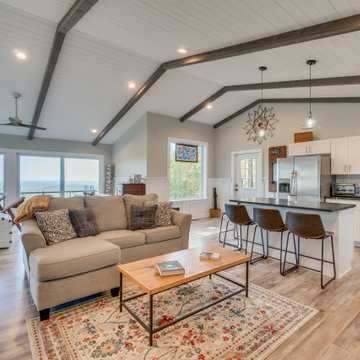
Wainscoting continues throughout the entire living space for decoration and for durability for the AirBnB use. Ceiling feature exposed (faux) beams with inserted shiplap and recessed lighting. The small space of the cottage required tight/multi space use
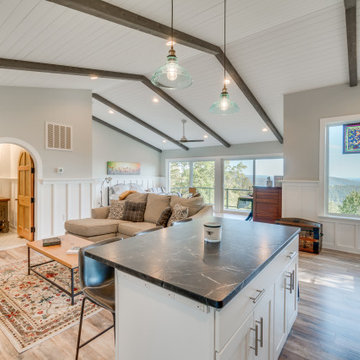
Wainscoting continues throughout the entire living space for decoration and for durability for the AirBnB use. Ceiling feature exposed (faux) beams with inserted shiplap and recessed lighting. The small space of the cottage required tight/multi space use
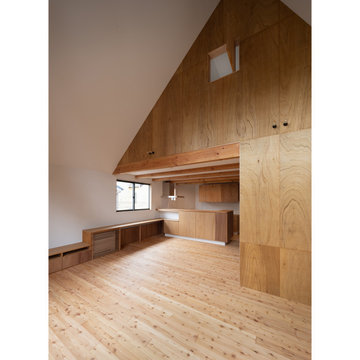
2・3階は閉じることが必要とされた部屋(納戸、トイレ、主寝室)以外は全てが繋がったおおらかな空間として、南東側は切妻の屋根形状があらわになった二層吹き抜けのリビングとしています。
Cette image montre un salon asiatique de taille moyenne et ouvert avec une salle de musique, un mur blanc, un sol en bois brun, aucune cheminée, un téléviseur fixé au mur, un sol marron, un plafond en lambris de bois et du lambris de bois.
Cette image montre un salon asiatique de taille moyenne et ouvert avec une salle de musique, un mur blanc, un sol en bois brun, aucune cheminée, un téléviseur fixé au mur, un sol marron, un plafond en lambris de bois et du lambris de bois.
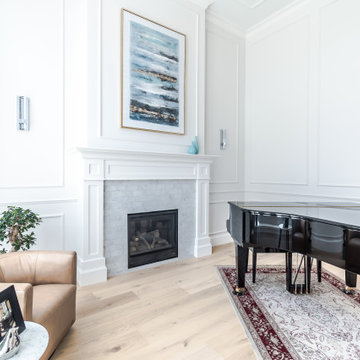
Living Room Wainscotting/Plant on moulding
Cette image montre un salon craftsman de taille moyenne et ouvert avec une salle de musique, un mur blanc, parquet clair, une cheminée standard, un manteau de cheminée en carrelage, aucun téléviseur, un sol marron, un plafond en lambris de bois et boiseries.
Cette image montre un salon craftsman de taille moyenne et ouvert avec une salle de musique, un mur blanc, parquet clair, une cheminée standard, un manteau de cheminée en carrelage, aucun téléviseur, un sol marron, un plafond en lambris de bois et boiseries.
Idées déco de pièces à vivre avec une salle de musique et un plafond en lambris de bois
1



