Idées déco de pièces à vivre avec une salle de musique et un poêle à bois
Trier par :
Budget
Trier par:Populaires du jour
1 - 20 sur 194 photos
1 sur 3
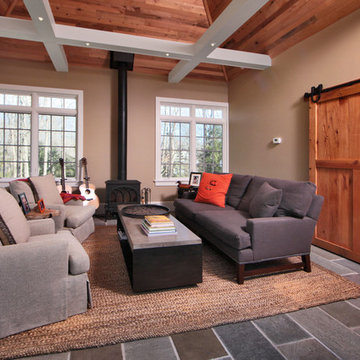
Sunroom with wood paneled cathedral ceiling, wood burning stove and antique sliding barn door.
Aménagement d'un salon classique fermé avec une salle de musique, un mur beige et un poêle à bois.
Aménagement d'un salon classique fermé avec une salle de musique, un mur beige et un poêle à bois.

Rich dark sitting room with a nod to the mid-century. Rich and indulgent this is a room for relaxing in a dramatic moody room
Aménagement d'un salon contemporain de taille moyenne et fermé avec une salle de musique, un mur bleu, un sol en vinyl, un poêle à bois, un manteau de cheminée en bois, un téléviseur encastré, un sol marron et du papier peint.
Aménagement d'un salon contemporain de taille moyenne et fermé avec une salle de musique, un mur bleu, un sol en vinyl, un poêle à bois, un manteau de cheminée en bois, un téléviseur encastré, un sol marron et du papier peint.

Idée de décoration pour un petit salon tradition fermé avec une salle de musique, un mur bleu, un sol en bois brun, un poêle à bois, un manteau de cheminée en bois, un sol marron et poutres apparentes.

Jeff Dow Photography
Cette photo montre un grand salon montagne ouvert avec un manteau de cheminée en pierre, un téléviseur fixé au mur, un sol marron, une salle de musique, un mur blanc, parquet foncé et un poêle à bois.
Cette photo montre un grand salon montagne ouvert avec un manteau de cheminée en pierre, un téléviseur fixé au mur, un sol marron, une salle de musique, un mur blanc, parquet foncé et un poêle à bois.

A country cottage large open plan living room was given a modern makeover with a mid century twist. Now a relaxed and stylish space for the owners.
Cette image montre un grand salon vintage ouvert avec une salle de musique, un mur beige, moquette, un poêle à bois, un manteau de cheminée en brique, aucun téléviseur et un sol beige.
Cette image montre un grand salon vintage ouvert avec une salle de musique, un mur beige, moquette, un poêle à bois, un manteau de cheminée en brique, aucun téléviseur et un sol beige.
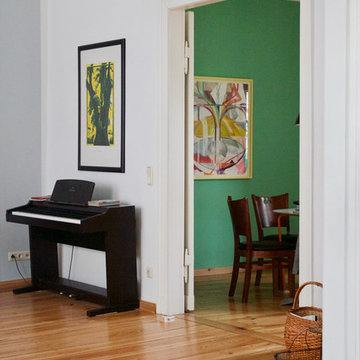
Durchblick vom Wohn- ins Esszimmer. Die wundervollen Original-Flügeltüren verbinden oder schließen aus.
Inspiration pour une grande salle de séjour design fermée avec une salle de musique, un mur gris, un sol en bois brun, un poêle à bois, un manteau de cheminée en métal, un téléviseur fixé au mur et un sol marron.
Inspiration pour une grande salle de séjour design fermée avec une salle de musique, un mur gris, un sol en bois brun, un poêle à bois, un manteau de cheminée en métal, un téléviseur fixé au mur et un sol marron.
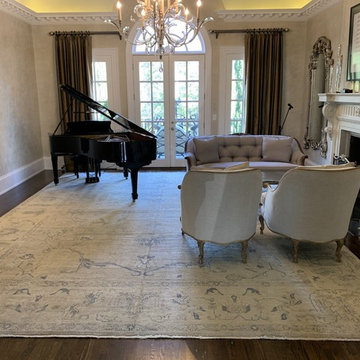
Impeccable Style. All unique and Turkish knotted and hand-woven by skilled craftspeople. All our Turkish Genuine Angora Ushak rugs are also made with 100% natural materials and are dyed with all natural plant-based dyes. This means that there is great attention to detail in each rug that you will not find in any other handmade rugs.

Thermally treated Ash-clad bedroom wing passes through the living space at architectural stair - Architecture/Interiors: HAUS | Architecture For Modern Lifestyles - Construction Management: WERK | Building Modern - Photography: The Home Aesthetic

Rick McCullagh
Exemple d'une salle de séjour scandinave ouverte avec une salle de musique, un mur blanc, sol en béton ciré, un poêle à bois et un sol gris.
Exemple d'une salle de séjour scandinave ouverte avec une salle de musique, un mur blanc, sol en béton ciré, un poêle à bois et un sol gris.
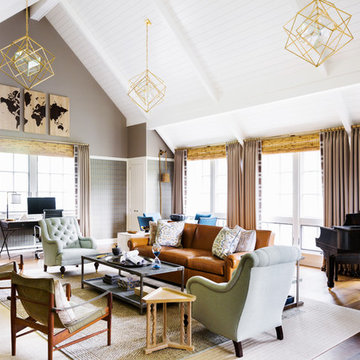
Architect: Alan Wanzenberg Architect
Interior Designer: Alexa Hampton
Photo Credit: Brittany Ambridge
Aménagement d'un salon campagne avec une salle de musique, un mur gris, parquet foncé, un poêle à bois, un manteau de cheminée en métal et un sol marron.
Aménagement d'un salon campagne avec une salle de musique, un mur gris, parquet foncé, un poêle à bois, un manteau de cheminée en métal et un sol marron.
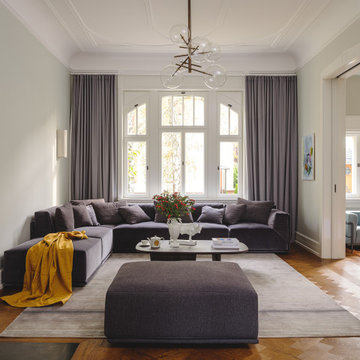
Wohnzimmer
Cette image montre un grand salon gris et blanc traditionnel ouvert avec une salle de musique, un sol en bois brun, un poêle à bois, un manteau de cheminée en métal et un téléviseur fixé au mur.
Cette image montre un grand salon gris et blanc traditionnel ouvert avec une salle de musique, un sol en bois brun, un poêle à bois, un manteau de cheminée en métal et un téléviseur fixé au mur.
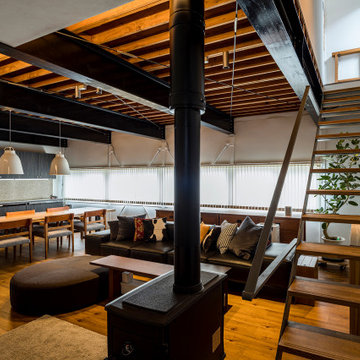
リビングダイニングルーム
Idées déco pour un salon contemporain de taille moyenne et ouvert avec une salle de musique, un mur blanc, parquet peint, un poêle à bois, un manteau de cheminée en béton, un téléviseur indépendant, un sol marron, poutres apparentes et du lambris de bois.
Idées déco pour un salon contemporain de taille moyenne et ouvert avec une salle de musique, un mur blanc, parquet peint, un poêle à bois, un manteau de cheminée en béton, un téléviseur indépendant, un sol marron, poutres apparentes et du lambris de bois.
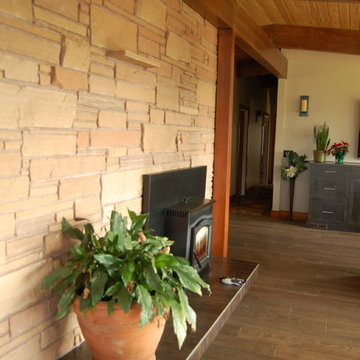
The living room is a beautiful space with a lovely view of two mountains and the river below; the southern sun floods the room. The new hardwood floors unify the room with the rest of the home. The stone on the fireplace surround is original to this mid century modern home.
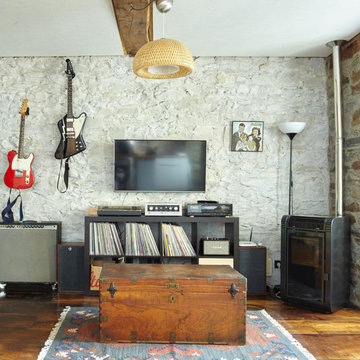
Idées déco pour une salle de séjour campagne avec une salle de musique, un mur beige, un sol en bois brun, un poêle à bois et un téléviseur fixé au mur.
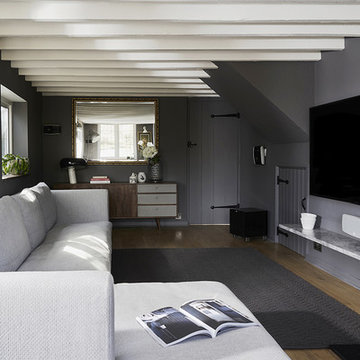
Our second project for this thatched cottage (approx age: 250 years old) was all the reception rooms. The colour palette had been set by the kitchen project and it was our task to create synergy between the rooms but, as one room leads on to another, create distinctive areas. As the relaxing sitting room existed, we could turn the living room into a cinema room, with large TV and 5.1 surround sound system. We chose a darker grey and harmonious colour palette for an optimum viewing scenario.
And, thanks to the length of the room, we were also able to create a nook for listening to music, with interesting artwork and a place for the owner's unique valve amp. Storage needs were solved with mid-century modern sideboards and a bespoke slimline shelf under the TV made from eclipsia marble.
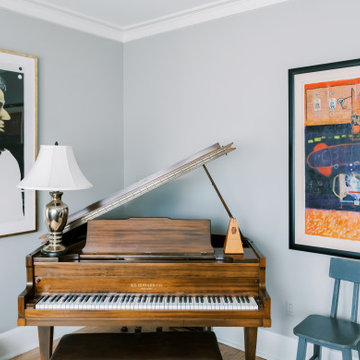
Project by Wiles Design Group. Their Cedar Rapids-based design studio serves the entire Midwest, including Iowa City, Dubuque, Davenport, and Waterloo, as well as North Missouri and St. Louis.
For more about Wiles Design Group, see here: https://wilesdesigngroup.com/
To learn more about this project, see here: https://wilesdesigngroup.com/ecletic-and-warm-home
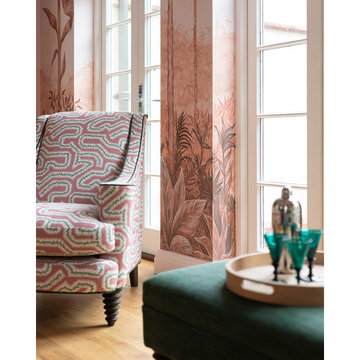
Idée de décoration pour un grand salon tradition ouvert avec une salle de musique, un mur rose, parquet clair, un poêle à bois, un manteau de cheminée en pierre, un sol beige et un plafond voûté.
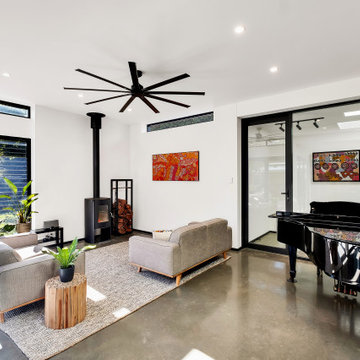
The existing stone wall was retained and new the new addition 'touches' the old.
Cette photo montre un grand salon tendance ouvert avec un mur blanc, sol en béton ciré, un poêle à bois, un sol gris et une salle de musique.
Cette photo montre un grand salon tendance ouvert avec un mur blanc, sol en béton ciré, un poêle à bois, un sol gris et une salle de musique.
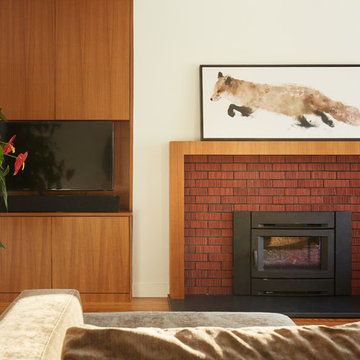
info@ryanpatrickkelly.com
Custom teak built in and fireplace surround with thin brick and brought to life with a living plant wall
Inspiration pour un salon vintage de taille moyenne et fermé avec une salle de musique, un mur blanc, un sol en bois brun, un poêle à bois, un manteau de cheminée en brique, un téléviseur encastré et un sol marron.
Inspiration pour un salon vintage de taille moyenne et fermé avec une salle de musique, un mur blanc, un sol en bois brun, un poêle à bois, un manteau de cheminée en brique, un téléviseur encastré et un sol marron.

The Porch House sits perched overlooking a stretch of the Yellowstone River valley. With an expansive view of the majestic Beartooth Mountain Range and its close proximity to renowned fishing on Montana’s Stillwater River you have the beginnings of a great Montana retreat. This structural insulated panel (SIP) home effortlessly fuses its sustainable features with carefully executed design choices into a modest 1,200 square feet. The SIPs provide a robust, insulated envelope while maintaining optimal interior comfort with minimal effort during all seasons. A twenty foot vaulted ceiling and open loft plan aided by proper window and ceiling fan placement provide efficient cross and stack ventilation. A custom square spiral stair, hiding a wine cellar access at its base, opens onto a loft overlooking the vaulted living room through a glass railing with an apparent Nordic flare. The “porch” on the Porch House wraps 75% of the house affording unobstructed views in all directions. It is clad in rusted cold-rolled steel bands of varying widths with patterned steel “scales” at each gable end. The steel roof connects to a 3,600 gallon rainwater collection system in the crawlspace for site irrigation and added fire protection given the remote nature of the site. Though it is quite literally at the end of the road, the Porch House is the beginning of many new adventures for its owners.
Idées déco de pièces à vivre avec une salle de musique et un poêle à bois
1



