Idées déco de pièces à vivre avec une salle de musique et un sol en bois brun
Trier par :
Budget
Trier par:Populaires du jour
1 - 20 sur 2 969 photos
1 sur 3
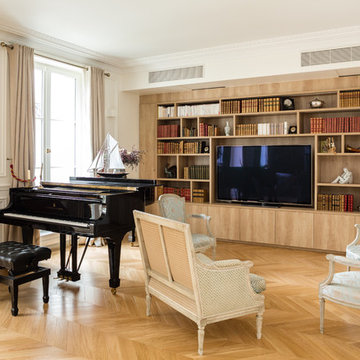
Aménagement d'un grand salon classique ouvert avec une salle de musique, un mur blanc, aucune cheminée, un téléviseur encastré, un sol en bois brun et un sol marron.
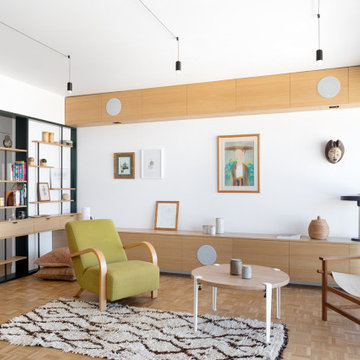
Réalisation d'un salon design de taille moyenne et ouvert avec une salle de musique, un mur blanc, un téléviseur fixé au mur, un sol en bois brun, aucune cheminée et un sol marron.
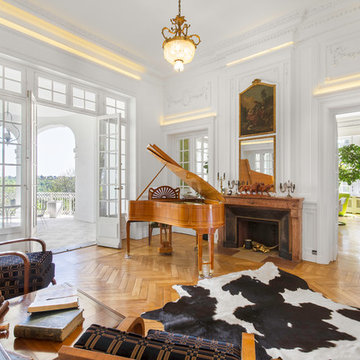
@Florian Peallat
Idées déco pour une salle de séjour classique avec une salle de musique, un mur blanc, un sol en bois brun, une cheminée standard et un sol marron.
Idées déco pour une salle de séjour classique avec une salle de musique, un mur blanc, un sol en bois brun, une cheminée standard et un sol marron.
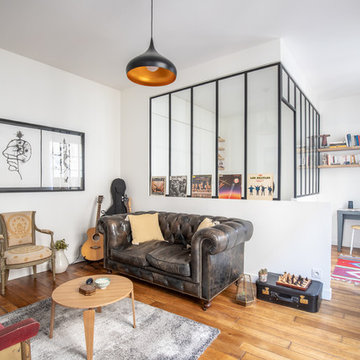
Tiphaine Popesco
Aménagement d'un salon contemporain fermé avec une salle de musique, un mur blanc, un sol en bois brun et un sol marron.
Aménagement d'un salon contemporain fermé avec une salle de musique, un mur blanc, un sol en bois brun et un sol marron.
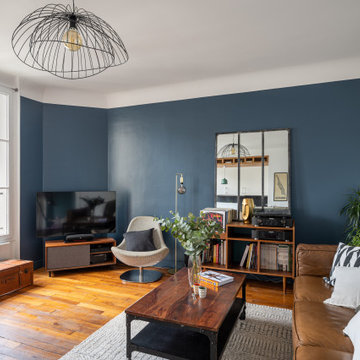
Réalisation d'un salon design de taille moyenne et ouvert avec une salle de musique, un mur bleu, un sol en bois brun et un téléviseur d'angle.

The site for this new house was specifically selected for its proximity to nature while remaining connected to the urban amenities of Arlington and DC. From the beginning, the homeowners were mindful of the environmental impact of this house, so the goal was to get the project LEED certified. Even though the owner’s programmatic needs ultimately grew the house to almost 8,000 square feet, the design team was able to obtain LEED Silver for the project.
The first floor houses the public spaces of the program: living, dining, kitchen, family room, power room, library, mudroom and screened porch. The second and third floors contain the master suite, four bedrooms, office, three bathrooms and laundry. The entire basement is dedicated to recreational spaces which include a billiard room, craft room, exercise room, media room and a wine cellar.
To minimize the mass of the house, the architects designed low bearing roofs to reduce the height from above, while bringing the ground plain up by specifying local Carder Rock stone for the foundation walls. The landscape around the house further anchored the house by installing retaining walls using the same stone as the foundation. The remaining areas on the property were heavily landscaped with climate appropriate vegetation, retaining walls, and minimal turf.
Other LEED elements include LED lighting, geothermal heating system, heat-pump water heater, FSA certified woods, low VOC paints and high R-value insulation and windows.
Hoachlander Davis Photography

Интерьер задумывался как практичное и минималистичное пространство, поэтому здесь минимальное количество мебели и декора. Но отдельное место в интерьере занимает ударная установка, на которой играет заказчик, она задает творческую и немного гранжевую атмосферу и изначально ее внешний вид подтолкнул нас к выбранной стилистике.

Music Room!!!
Aménagement d'un salon campagne de taille moyenne et ouvert avec une salle de musique, un mur blanc, un sol en bois brun, une cheminée standard, un manteau de cheminée en brique, un téléviseur fixé au mur, un sol marron, un plafond voûté et poutres apparentes.
Aménagement d'un salon campagne de taille moyenne et ouvert avec une salle de musique, un mur blanc, un sol en bois brun, une cheminée standard, un manteau de cheminée en brique, un téléviseur fixé au mur, un sol marron, un plafond voûté et poutres apparentes.

Réalisation d'un grand salon design avec une salle de musique, une cheminée standard, un manteau de cheminée en pierre, un téléviseur d'angle, un mur vert, un sol en bois brun et un sol marron.
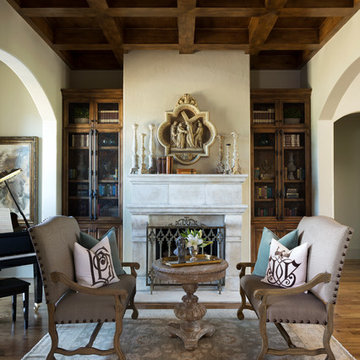
Exemple d'un salon chic de taille moyenne et fermé avec une salle de musique, un mur gris, un sol en bois brun, aucun téléviseur et une cheminée standard.
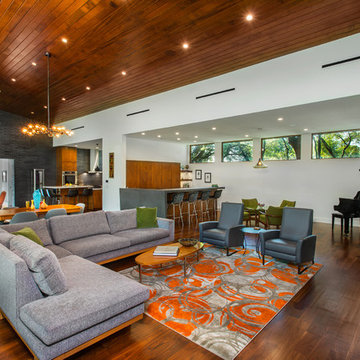
This is a wonderful mid century modern with the perfect color mix of furniture and accessories.
Built by Classic Urban Homes
Photography by Vernon Wentz of Ad Imagery

The new vaulted and high ceiling living room has large aluminum framed windows of the San Francisco bay with see-through glass railings. Owner-sourced artwork, live edge wood and acrylic coffee table, Eames chair and grand piano complete the space.

Idées déco pour une salle de séjour contemporaine ouverte avec une salle de musique, un mur bleu, un sol en bois brun, un manteau de cheminée en pierre, une cheminée standard et aucun téléviseur.
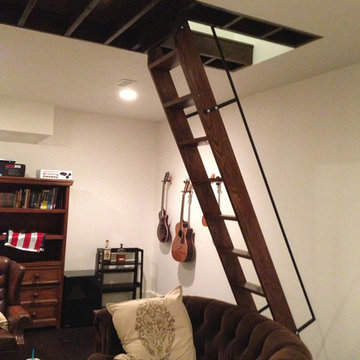
Idées déco pour une salle de séjour mansardée ou avec mezzanine montagne de taille moyenne avec une salle de musique, un mur beige, un sol en bois brun, aucune cheminée et aucun téléviseur.
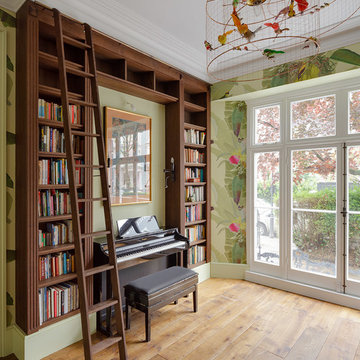
The Reclaimed Flooring Company
Idée de décoration pour une salle de séjour champêtre avec une salle de musique, un mur vert, un sol en bois brun et un sol beige.
Idée de décoration pour une salle de séjour champêtre avec une salle de musique, un mur vert, un sol en bois brun et un sol beige.
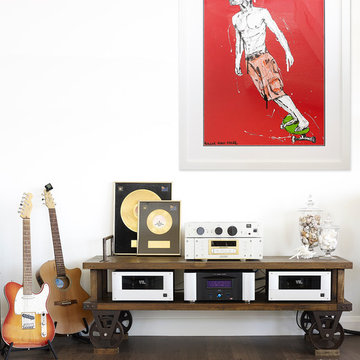
Exemple d'un salon tendance de taille moyenne et ouvert avec un mur blanc, un sol en bois brun, aucune cheminée et une salle de musique.
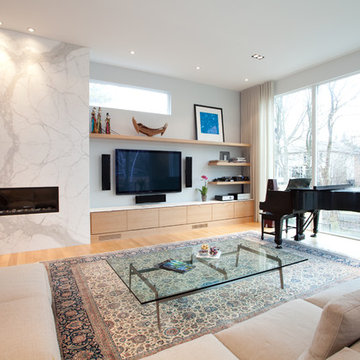
Idées déco pour un salon contemporain de taille moyenne et ouvert avec une salle de musique, un sol en bois brun, une cheminée ribbon et un téléviseur fixé au mur.
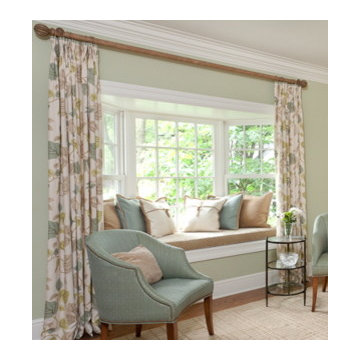
Before and After of a living room from contemporary to traditional
Réalisation d'un salon tradition de taille moyenne et fermé avec une salle de musique, un mur vert, un sol en bois brun, une cheminée standard, un manteau de cheminée en pierre et aucun téléviseur.
Réalisation d'un salon tradition de taille moyenne et fermé avec une salle de musique, un mur vert, un sol en bois brun, une cheminée standard, un manteau de cheminée en pierre et aucun téléviseur.

Formal Living Room with custom refined sisal area rug, antique French wall sconces, furnishings in a mix of textures within a neutral palate.
Inspiration pour une salle de séjour avec une salle de musique, un mur beige, un sol en bois brun, aucun téléviseur et éclairage.
Inspiration pour une salle de séjour avec une salle de musique, un mur beige, un sol en bois brun, aucun téléviseur et éclairage.
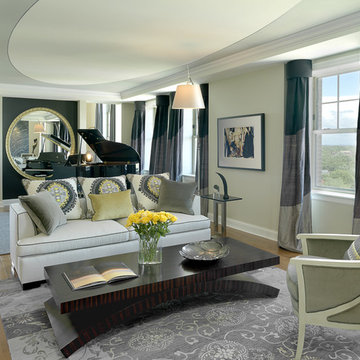
Interior Designer: Karen Pepper
Photo by: Alise O'Brien
Exemple d'un grand salon tendance ouvert avec une salle de musique, un mur beige et un sol en bois brun.
Exemple d'un grand salon tendance ouvert avec une salle de musique, un mur beige et un sol en bois brun.
Idées déco de pièces à vivre avec une salle de musique et un sol en bois brun
1



