Idées déco de pièces à vivre avec une salle de musique et un sol en contreplaqué
Trier par :
Budget
Trier par:Populaires du jour
1 - 20 sur 45 photos
1 sur 3

The project is a penthouse of the most beautiful class in the Ciputra urban complex - where Vietnamese elites and tycoons live. This apartment has a private elevator that leads directly from the basement to the house without having to share it with any other owners. Therefore, privacy and privilege are absolutely valued.
As a European Neoclassical enthusiast and have lived and worked in Western countries for many years, CiHUB's customer – Lisa has set strict requirements on conveying the true spirit of Tan interior. Classic standards and European construction, quality and warranty standards. Budget is not a priority issue, instead, homeowners pose a much more difficult problem that includes:
Using all the finest and most sophisticated materials in a Neoclassical style, highlighting the very distinct personality of the homeowner through the fact that all furniture is made-to-measure but comes from famous brands. luxury brands such as Versace carpets, Hermes chairs... Unmatched, exclusive.
The CiHUB team and experts have invested a lot of enthusiasm, time sketching out the interior plan, presenting and convincing the homeowner, and through many times refining the design to create a standard penthouse apartment. Neoclassical, unique and only for homeowners. This is not a product for the masses, but thanks to that, Cihub has reached the satisfaction of homeowners thanks to the adventure in every small detail of the apartment.
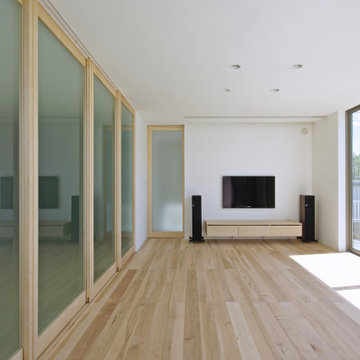
プロジェクターのあるリビング。
テレビ台は現場にて制作、テレビ上にはロールスクリーンが埋め込んであります。
框戸の奥は畳スペース、ゴロゴロしながら映画を楽しめます。
Idée de décoration pour un salon minimaliste ouvert avec une salle de musique, un mur blanc, un sol en contreplaqué, aucune cheminée, un téléviseur fixé au mur et un sol beige.
Idée de décoration pour un salon minimaliste ouvert avec une salle de musique, un mur blanc, un sol en contreplaqué, aucune cheminée, un téléviseur fixé au mur et un sol beige.
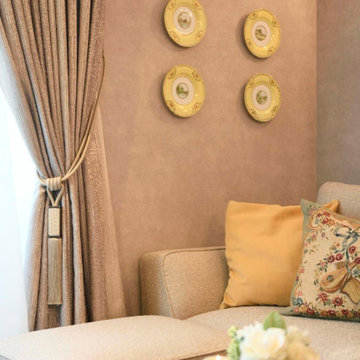
英国の美しいアンティーク家具を活かして、現代的な家具や照明を新たにペアリングした品川区アパートメントのリビングダイニングのリノベーションです。奥様はバラや陶器、優しい曲線などトラディショナルがお好みで、ご結婚を機にご主人様のコンテンポラリーな好み、オーディオ機器を存分に楽しみたいという、お二人の異なった希望を両方叶えることを実現したプロジェクトです。新旧をマリアージュした現代的(コンテンポラリー)なインテリアをお楽しみいただきました。
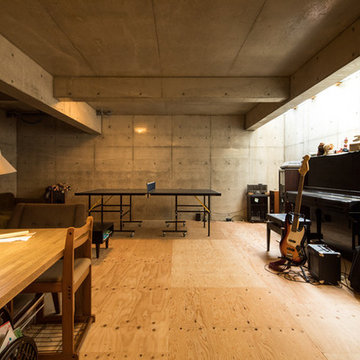
撮影:齋部 功
Réalisation d'une salle de séjour minimaliste de taille moyenne et fermée avec une salle de musique, un mur gris, un sol en contreplaqué, aucune cheminée, aucun téléviseur et un sol marron.
Réalisation d'une salle de séjour minimaliste de taille moyenne et fermée avec une salle de musique, un mur gris, un sol en contreplaqué, aucune cheminée, aucun téléviseur et un sol marron.
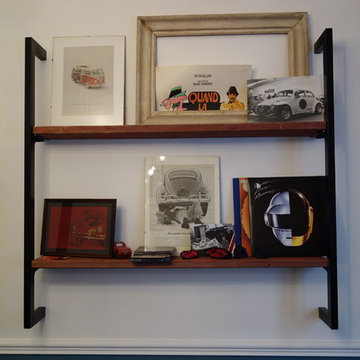
Idées déco pour un petit salon rétro fermé avec une salle de musique, un mur bleu, un sol en contreplaqué, un téléviseur indépendant et un sol gris.
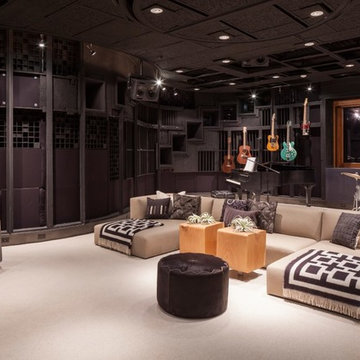
This music room acts like a record studio.
Cette photo montre une salle de séjour tendance de taille moyenne et fermée avec une salle de musique, un mur noir, aucune cheminée, un téléviseur fixé au mur et un sol en contreplaqué.
Cette photo montre une salle de séjour tendance de taille moyenne et fermée avec une salle de musique, un mur noir, aucune cheminée, un téléviseur fixé au mur et un sol en contreplaqué.
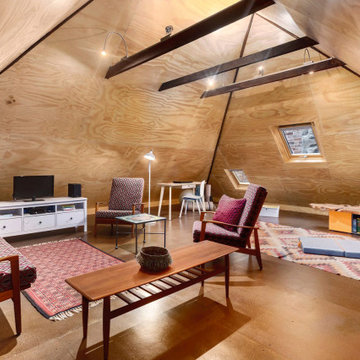
Exemple d'un salon mansardé ou avec mezzanine scandinave de taille moyenne avec une salle de musique, un sol en contreplaqué, un téléviseur indépendant et poutres apparentes.
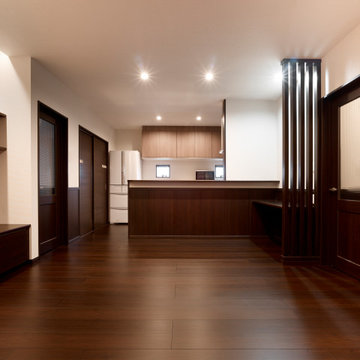
リビング内観。
Aménagement d'un grand salon moderne ouvert avec une salle de musique, un mur blanc, un sol en contreplaqué, aucune cheminée, un téléviseur indépendant et un sol marron.
Aménagement d'un grand salon moderne ouvert avec une salle de musique, un mur blanc, un sol en contreplaqué, aucune cheminée, un téléviseur indépendant et un sol marron.
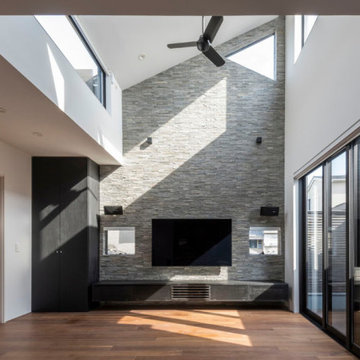
Aménagement d'un salon moderne ouvert avec une salle de musique, un sol en contreplaqué, un téléviseur fixé au mur et un sol marron.
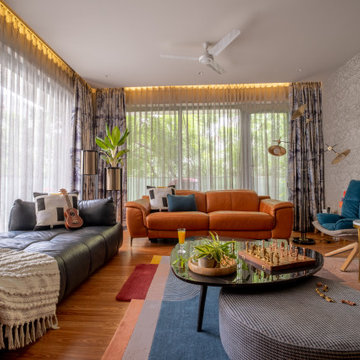
The perfectly designed lounge for that fun evening with friends or family movie time. With glass windows/doors on two walls, this lounge is perfect for that brunch get-together as well. Ample sunlight makes the room even more vibrant. The upholstery is a mix of grey, tan and blue to add that fun element to the room
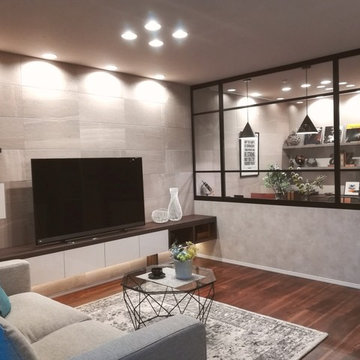
リビングとDENが一体になるよう、壁面はエコカラットでつなげています。
ダークブラウン(床)、グレー(壁)、ホワイト(家具)にブラックを効かせ、上品さとVintage感を絶妙にMIXさせています。
Cette image montre un salon urbain ouvert avec un mur gris, un sol en contreplaqué, aucune cheminée, un téléviseur indépendant, un sol marron et une salle de musique.
Cette image montre un salon urbain ouvert avec un mur gris, un sol en contreplaqué, aucune cheminée, un téléviseur indépendant, un sol marron et une salle de musique.
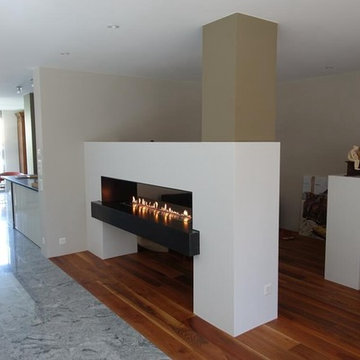
Among the best in art fireplace design, the AF150 Remote Controlled Electronic Bio Ethanol Fireplace Insert is favored by architects, contractors and high-end designers and offers the discerning client unprecedented quality and safety. In addition to the same vent-free and clean burning flames as manual ethanol fireplace inserts, this art-fire bio ethanol burner offers much more for both residential and commercial applications.
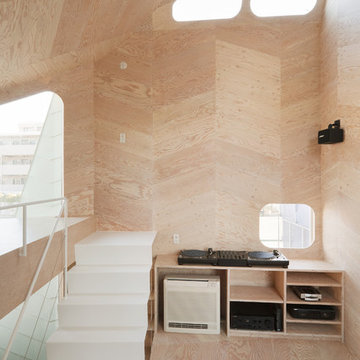
Photo by: Takumi Ota
Cette image montre un petit salon urbain fermé avec une salle de musique, un mur beige, un sol en contreplaqué, aucune cheminée, un téléviseur fixé au mur et un sol beige.
Cette image montre un petit salon urbain fermé avec une salle de musique, un mur beige, un sol en contreplaqué, aucune cheminée, un téléviseur fixé au mur et un sol beige.
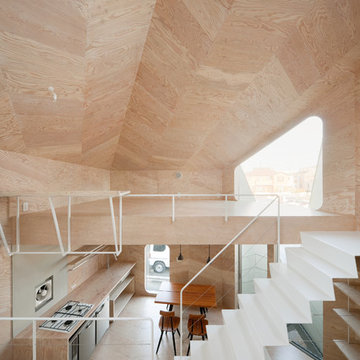
Photo by: Takumi Ota
Idée de décoration pour un petit salon urbain ouvert avec une salle de musique, un mur beige, un sol en contreplaqué, aucune cheminée, un téléviseur fixé au mur et un sol beige.
Idée de décoration pour un petit salon urbain ouvert avec une salle de musique, un mur beige, un sol en contreplaqué, aucune cheminée, un téléviseur fixé au mur et un sol beige.
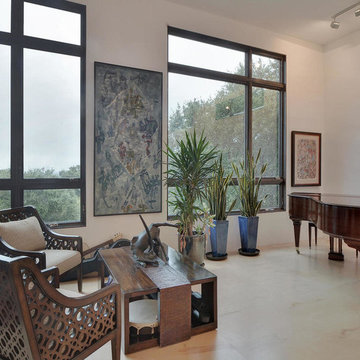
RRS Design + Build is a Austin based general contractor specializing in high end remodels and custom home builds. As a leader in contemporary, modern and mid century modern design, we are the clear choice for a superior product and experience. We would love the opportunity to serve you on your next project endeavor. Put our award winning team to work for you today!
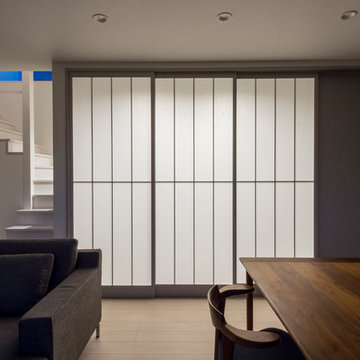
「A.H House」 Photo by ENDO
Inspiration pour un salon minimaliste de taille moyenne et ouvert avec une salle de musique, un mur gris, un sol en contreplaqué, aucune cheminée, un téléviseur indépendant et un sol blanc.
Inspiration pour un salon minimaliste de taille moyenne et ouvert avec une salle de musique, un mur gris, un sol en contreplaqué, aucune cheminée, un téléviseur indépendant et un sol blanc.

撮影/ナカサ&パートナーズ 守屋欣史
Inspiration pour une grande salle de séjour minimaliste ouverte avec une salle de musique, un mur multicolore, un sol en contreplaqué, un téléviseur indépendant et un sol marron.
Inspiration pour une grande salle de séjour minimaliste ouverte avec une salle de musique, un mur multicolore, un sol en contreplaqué, un téléviseur indépendant et un sol marron.
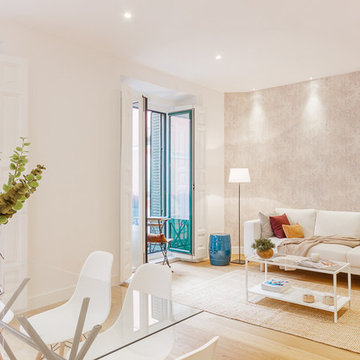
Idées déco pour une salle de séjour scandinave de taille moyenne et ouverte avec une salle de musique, un sol en contreplaqué, aucune cheminée et aucun téléviseur.
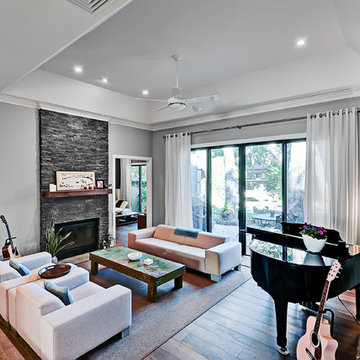
Severine Photography
Idées déco pour un salon contemporain avec une salle de musique, un sol en contreplaqué, une cheminée standard, un manteau de cheminée en pierre et un sol marron.
Idées déco pour un salon contemporain avec une salle de musique, un sol en contreplaqué, une cheminée standard, un manteau de cheminée en pierre et un sol marron.
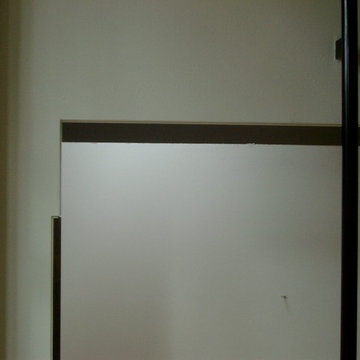
鉄製の束柱が取合う重層する壁とコーナーガード
Réalisation d'un salon nordique ouvert avec un mur blanc, un sol en contreplaqué, un poêle à bois, un manteau de cheminée en carrelage, une salle de musique et un sol beige.
Réalisation d'un salon nordique ouvert avec un mur blanc, un sol en contreplaqué, un poêle à bois, un manteau de cheminée en carrelage, une salle de musique et un sol beige.
Idées déco de pièces à vivre avec une salle de musique et un sol en contreplaqué
1



