Idées déco de pièces à vivre avec une salle de musique et un sol gris
Trier par :
Budget
Trier par:Populaires du jour
61 - 80 sur 634 photos
1 sur 3
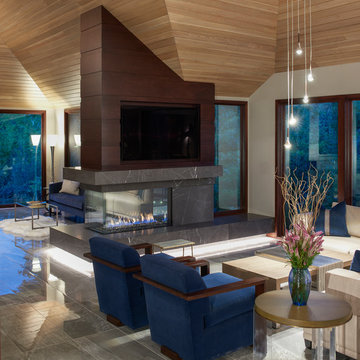
The Renovation of this home held a host of issues to resolve. The original fireplace was awkward and the ceiling was very complex. The original fireplace concept was designed to use a 3-sided fireplace to divide two rooms which became the focal point of the Great Room.
For this particular floor plan since the Great Room was open to the rest of the main floor a sectional was the perfect choice to ground the space. It did just that! Although it is an open concept the floor plan creates a comfortable cozy space.
Photography by Carlson Productions, LLC
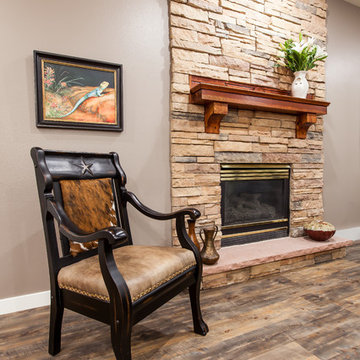
New flooring and paint open the living room to pops of orange.
Cette photo montre un salon industriel de taille moyenne et ouvert avec parquet foncé, un sol gris, une salle de musique, un mur beige, une cheminée standard, un manteau de cheminée en pierre et un téléviseur fixé au mur.
Cette photo montre un salon industriel de taille moyenne et ouvert avec parquet foncé, un sol gris, une salle de musique, un mur beige, une cheminée standard, un manteau de cheminée en pierre et un téléviseur fixé au mur.
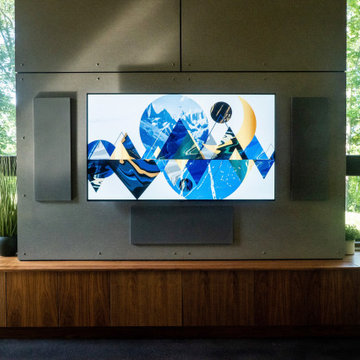
eCustom Living Room media installation on gray fiber cement board.
Equipment:
- KEF CI-3160 In-Wall Speakers
- LG OLED TV
- Elan Universal Remote
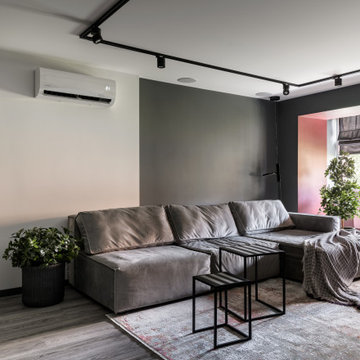
Cette photo montre un salon gris et blanc tendance de taille moyenne avec une salle de musique, un mur gris, un sol en vinyl, un téléviseur encastré, un sol gris, du lambris et éclairage.
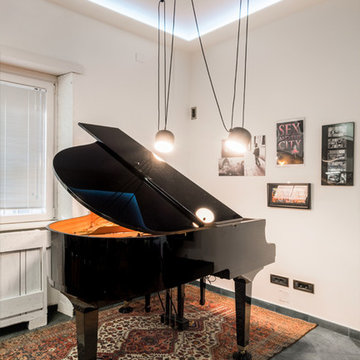
Fotografie di Emiliano Vincenti | © Tutti i diritti riservati
Inspiration pour une petite salle de séjour design fermée avec une salle de musique, un mur blanc, un sol en carrelage de porcelaine et un sol gris.
Inspiration pour une petite salle de séjour design fermée avec une salle de musique, un mur blanc, un sol en carrelage de porcelaine et un sol gris.
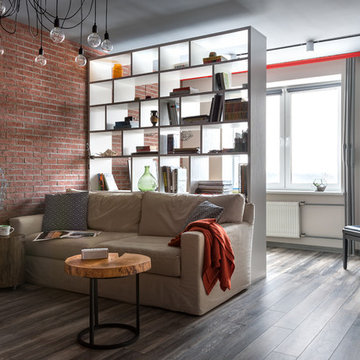
фотограф Антон Лихторович
Cette image montre un salon design de taille moyenne et ouvert avec une salle de musique, un mur gris, sol en stratifié et un sol gris.
Cette image montre un salon design de taille moyenne et ouvert avec une salle de musique, un mur gris, sol en stratifié et un sol gris.
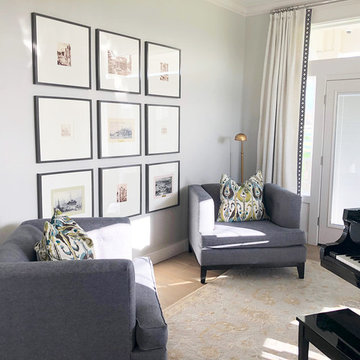
Simple framed artwork is lined up perfectly to balance with the chairs, also adding a soft touch of black to help anchor the opposite wall from the piano.
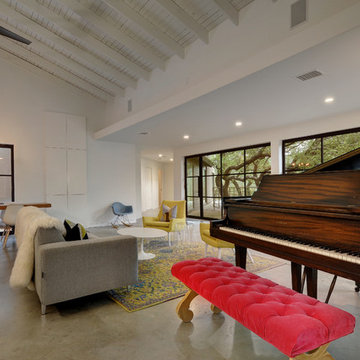
Allison Cartwright - Twist Tours
Idée de décoration pour un grand salon bohème ouvert avec une salle de musique, un mur blanc, sol en béton ciré, aucune cheminée et un sol gris.
Idée de décoration pour un grand salon bohème ouvert avec une salle de musique, un mur blanc, sol en béton ciré, aucune cheminée et un sol gris.
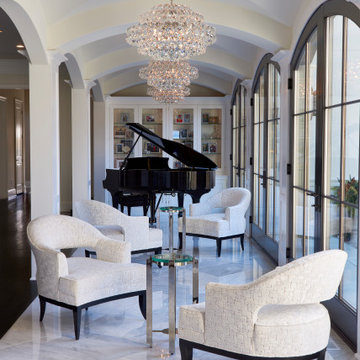
Aménagement d'une salle de séjour classique ouverte avec une salle de musique, un mur beige, aucune cheminée, aucun téléviseur, un sol gris et un plafond voûté.
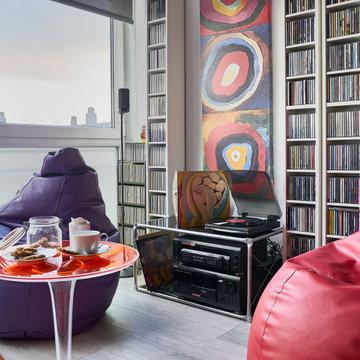
Perfecto rincónpara escuchar música o leer.
El suelo es Kronotex, modelo Cottage.El mirador del salón está realizado en PVC Kommerling serie Eurofutur.
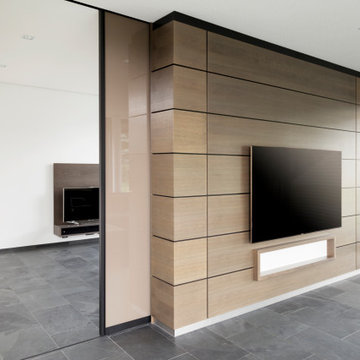
Eine raumhohe Schiebetür trennt das Fernsehzimmer vom Wohnbereich ab. Eine Wandverkleidung bringt einen angenehmen Kontrast in den Raum.
Idée de décoration pour un très grand salon gris et blanc minimaliste en bois ouvert avec une salle de musique, un mur blanc, un sol en carrelage de porcelaine, un téléviseur fixé au mur et un sol gris.
Idée de décoration pour un très grand salon gris et blanc minimaliste en bois ouvert avec une salle de musique, un mur blanc, un sol en carrelage de porcelaine, un téléviseur fixé au mur et un sol gris.
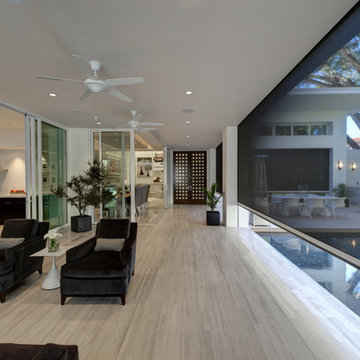
Exemple d'un grand salon moderne ouvert avec une salle de musique, un mur blanc, un sol en carrelage de porcelaine et un sol gris.
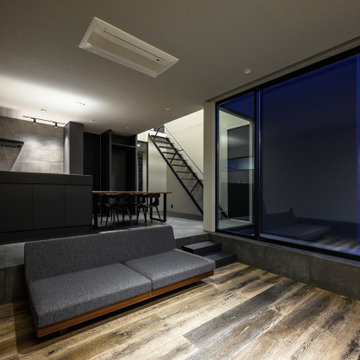
神奈川県川崎市麻生区新百合ヶ丘で建築家ユトロスアーキテクツが設計監理を手掛けたデザイン住宅[Subtle]の施工例
Idées déco pour un salon gris et noir contemporain de taille moyenne et ouvert avec une salle de musique, un mur gris, un sol en carrelage de céramique, aucune cheminée, un téléviseur fixé au mur, un sol gris, un plafond en papier peint et du papier peint.
Idées déco pour un salon gris et noir contemporain de taille moyenne et ouvert avec une salle de musique, un mur gris, un sol en carrelage de céramique, aucune cheminée, un téléviseur fixé au mur, un sol gris, un plafond en papier peint et du papier peint.
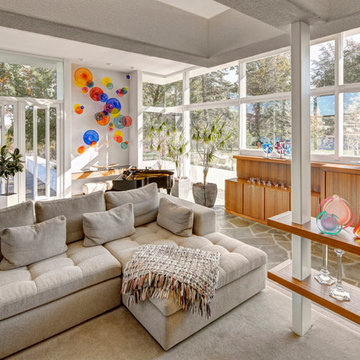
Jim Haefner
Idées déco pour un très grand salon contemporain ouvert avec une salle de musique, un mur blanc, une cheminée standard, un manteau de cheminée en pierre, un téléviseur fixé au mur et un sol gris.
Idées déco pour un très grand salon contemporain ouvert avec une salle de musique, un mur blanc, une cheminée standard, un manteau de cheminée en pierre, un téléviseur fixé au mur et un sol gris.
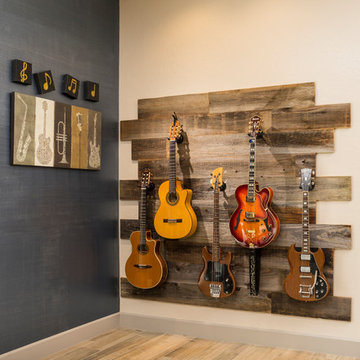
A lake-side guest house is designed to transition from everyday living to hot-spot entertaining. The eclectic environment accommodates jam sessions, friendly gatherings, wine clubs and relaxed evenings watching the sunset while perched at the wine bar.
Shown in this photo: guest house, wine bar, man cave, custom guitar wall, wood plank floor, clients accessories, finishing touches designed by LMOH Home. | Photography Joshua Caldwell.
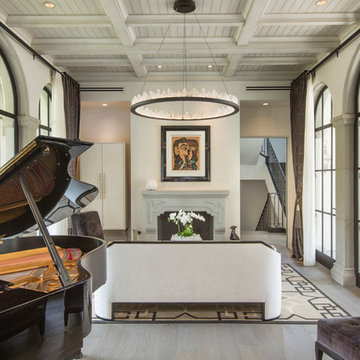
Inspiration pour un salon méditerranéen fermé avec une salle de musique, un mur blanc, parquet clair, une cheminée standard, un manteau de cheminée en pierre, un sol gris et aucun téléviseur.
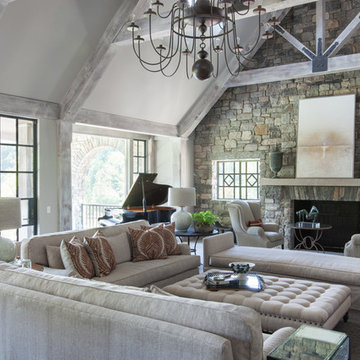
Idées déco pour une grande salle de séjour classique ouverte avec une salle de musique, un mur beige, une cheminée standard, un manteau de cheminée en pierre, aucun téléviseur, un sol en calcaire et un sol gris.
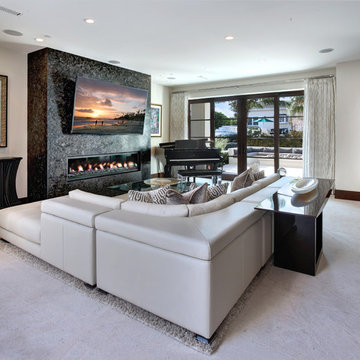
When a soft contemporary style meets artistic-minded homeowners, the result is this exquisite dwelling in Corona del Mar from Brandon Architects and Patterson Custom Homes. Complete with curated paintings and an art studio, the 4,300-square-foot residence utilizes Western Window Systems’ Series 600 Multi-Slide doors and windows to blur the boundaries between indoor and outdoor spaces. In one instance, the retractable doors open to an outdoor courtyard. In another, they lead to a spa and views of the setting sun. Photos by Jeri Koegel.
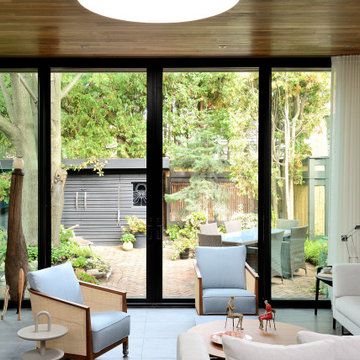
Full spectrum floor to ceiling and wall to wall pella patio doors, coupled with the round velux skylight provide ample light and connection to the outdoors, while sheltering from the elements when desired.
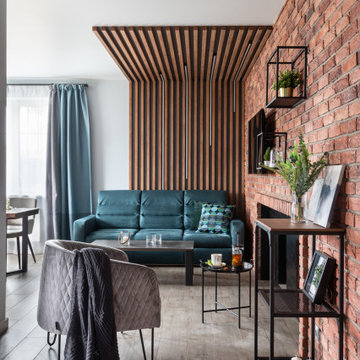
В бане есть кухня, столовая зона и зона отдыха, спальня, туалет, парная/сауна, помывочная, прихожая.
Cette photo montre un salon tendance de taille moyenne avec une salle de musique, un mur gris, un sol en carrelage de porcelaine, une cheminée ribbon, un manteau de cheminée en métal, un téléviseur fixé au mur et un sol gris.
Cette photo montre un salon tendance de taille moyenne avec une salle de musique, un mur gris, un sol en carrelage de porcelaine, une cheminée ribbon, un manteau de cheminée en métal, un téléviseur fixé au mur et un sol gris.
Idées déco de pièces à vivre avec une salle de musique et un sol gris
4



