Idées déco de pièces à vivre avec une salle de musique et un téléviseur dissimulé
Trier par :
Budget
Trier par:Populaires du jour
1 - 20 sur 312 photos
1 sur 3
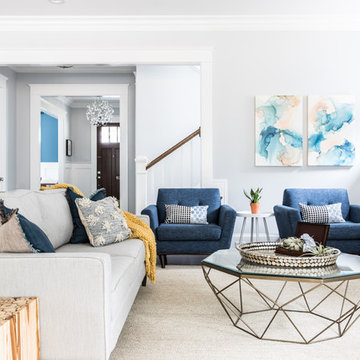
Idées déco pour une salle de séjour bord de mer de taille moyenne et ouverte avec une salle de musique, un mur gris, parquet foncé, une cheminée standard, un manteau de cheminée en carrelage, un téléviseur dissimulé et un sol marron.

Our client wanted to convert her craft room into a luxurious, private lounge that would isolate her from the noise and activity of her house. The 9 x 11 space needed to be conducive to relaxing, reading and watching television. Pineapple House mirrors an entire wall to expand the feeling in the room and help distribute the natural light. On that wall, they add a custom, shallow cabinet and house a flatscreen TV in the upper portion. Its lower portion looks like a fireplace, but it is not a working element -- only electronic candles provide illumination. Its purpose is to be an interesting and attractive focal point in the cozy space.
@ Daniel Newcomb Photography

A fabulous lounge / living room space with Janey Butler Interiors style & design throughout. Contemporary Large commissioned artwork reveals at the touch of a Crestron button recessed 85" 4K TV with plastered in invisible speakers. With bespoke furniture and joinery and newly installed contemporary fireplace.

open living room and discotheque
Cette photo montre un salon industriel de taille moyenne et ouvert avec une salle de musique, un mur blanc, parquet clair, une cheminée standard, un téléviseur dissimulé, poutres apparentes et un mur en parement de brique.
Cette photo montre un salon industriel de taille moyenne et ouvert avec une salle de musique, un mur blanc, parquet clair, une cheminée standard, un téléviseur dissimulé, poutres apparentes et un mur en parement de brique.
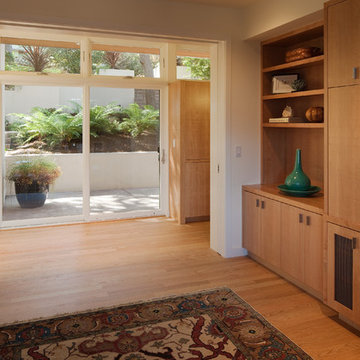
Family room with A/V cabinets, and patio beyond.
Photo: Jim Pinckney
Réalisation d'une salle de séjour vintage de taille moyenne et ouverte avec une salle de musique, un mur blanc, un sol en bois brun et un téléviseur dissimulé.
Réalisation d'une salle de séjour vintage de taille moyenne et ouverte avec une salle de musique, un mur blanc, un sol en bois brun et un téléviseur dissimulé.
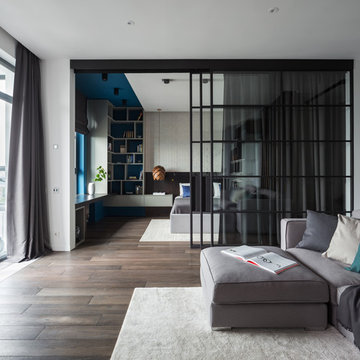
Антон Лихтарович
Inspiration pour un salon design de taille moyenne et ouvert avec une salle de musique, un mur gris, un sol en carrelage de porcelaine, aucune cheminée et un téléviseur dissimulé.
Inspiration pour un salon design de taille moyenne et ouvert avec une salle de musique, un mur gris, un sol en carrelage de porcelaine, aucune cheminée et un téléviseur dissimulé.
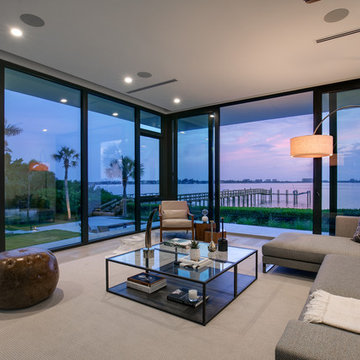
SeaThru is a new, waterfront, modern home. SeaThru was inspired by the mid-century modern homes from our area, known as the Sarasota School of Architecture.
This homes designed to offer more than the standard, ubiquitous rear-yard waterfront outdoor space. A central courtyard offer the residents a respite from the heat that accompanies west sun, and creates a gorgeous intermediate view fro guest staying in the semi-attached guest suite, who can actually SEE THROUGH the main living space and enjoy the bay views.
Noble materials such as stone cladding, oak floors, composite wood louver screens and generous amounts of glass lend to a relaxed, warm-contemporary feeling not typically common to these types of homes.
Photos by Ryan Gamma Photography
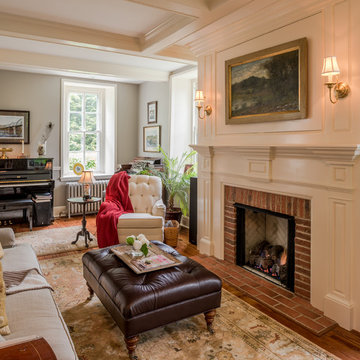
Angle Eye Photography
Cette image montre un petit salon traditionnel fermé avec une salle de musique, un mur gris, un sol en bois brun, une cheminée standard, un manteau de cheminée en brique et un téléviseur dissimulé.
Cette image montre un petit salon traditionnel fermé avec une salle de musique, un mur gris, un sol en bois brun, une cheminée standard, un manteau de cheminée en brique et un téléviseur dissimulé.
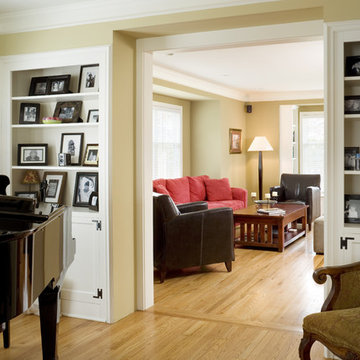
Photo by Bob Greenspan
Aménagement d'une petite salle de séjour classique ouverte avec une salle de musique, un mur jaune, un sol en bois brun et un téléviseur dissimulé.
Aménagement d'une petite salle de séjour classique ouverte avec une salle de musique, un mur jaune, un sol en bois brun et un téléviseur dissimulé.

We remodeled the exisiting fireplace with a heavier mass of stone and waxed steel plate frame. The stone fireplace wall is held off the new TV/media cabinet with a steel reveal. The hearth is floating Ceasarstone that matches the adjacent open kitchen countertop.
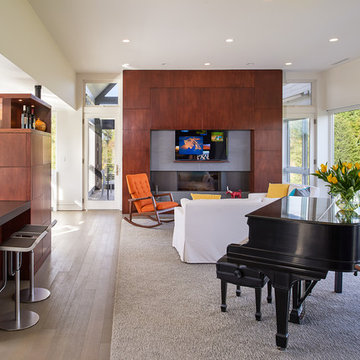
The fireplace surround holds recessed TV and additional storage.
Anice Hoachlander, Hoachlander Davis Photography LLC
Idée de décoration pour une grande salle de séjour design ouverte avec une salle de musique, un mur blanc, parquet clair, une cheminée ribbon, un téléviseur dissimulé, un manteau de cheminée en métal et un sol marron.
Idée de décoration pour une grande salle de séjour design ouverte avec une salle de musique, un mur blanc, parquet clair, une cheminée ribbon, un téléviseur dissimulé, un manteau de cheminée en métal et un sol marron.
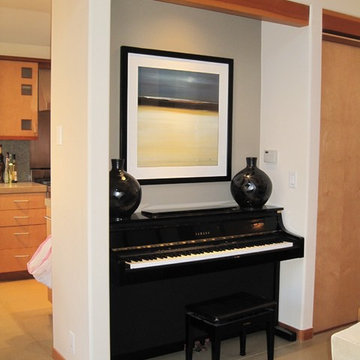
In the living room layout, a special nook was created for decorating around the upright piano
Idées déco pour une petite salle de séjour asiatique ouverte avec une salle de musique, un mur beige, sol en béton ciré et un téléviseur dissimulé.
Idées déco pour une petite salle de séjour asiatique ouverte avec une salle de musique, un mur beige, sol en béton ciré et un téléviseur dissimulé.
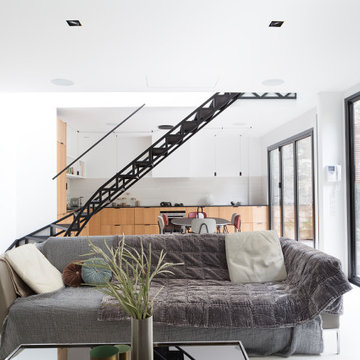
Exemple d'un salon tendance de taille moyenne et ouvert avec une salle de musique, un mur beige, sol en béton ciré, un téléviseur dissimulé et un sol blanc.
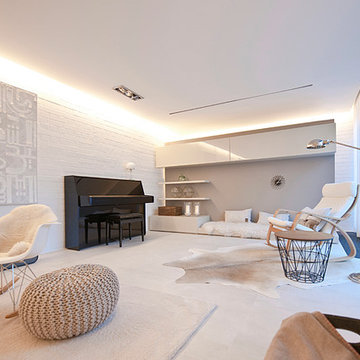
Warme Naturtöne geben dem Raum ein wohliges Ambiente.
Interior Design: freudenspiel by Elisabeth Zola
Fotos: Zolaproduction
Idée de décoration pour un grand salon nordique ouvert avec un mur blanc, un sol en carrelage de porcelaine, un manteau de cheminée en carrelage, un téléviseur dissimulé et une salle de musique.
Idée de décoration pour un grand salon nordique ouvert avec un mur blanc, un sol en carrelage de porcelaine, un manteau de cheminée en carrelage, un téléviseur dissimulé et une salle de musique.

Beautiful traditional sitting room
Cette photo montre une grande salle de séjour fermée avec une salle de musique, un mur marron, un sol en calcaire, une cheminée standard, un téléviseur dissimulé, un sol blanc et un plafond à caissons.
Cette photo montre une grande salle de séjour fermée avec une salle de musique, un mur marron, un sol en calcaire, une cheminée standard, un téléviseur dissimulé, un sol blanc et un plafond à caissons.
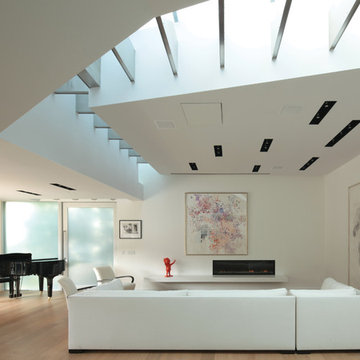
A view of the living room with the skylight weaving through the space
Cette photo montre un salon mansardé ou avec mezzanine tendance de taille moyenne avec une salle de musique, un mur blanc, un sol en bois brun, une cheminée ribbon, un manteau de cheminée en plâtre et un téléviseur dissimulé.
Cette photo montre un salon mansardé ou avec mezzanine tendance de taille moyenne avec une salle de musique, un mur blanc, un sol en bois brun, une cheminée ribbon, un manteau de cheminée en plâtre et un téléviseur dissimulé.

Living Room at dusk frames the ridge beyond with sliding glass doors fully pocketed. Dramatic recessed lighting highlights various beloved furnishings throughout
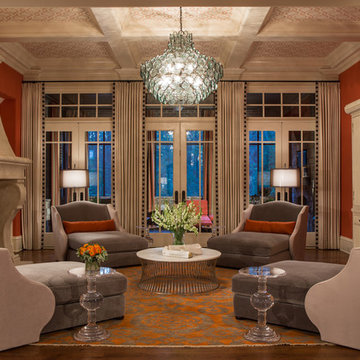
Hip, stylish couple wanted to update a newly purchased traditional home (built 2007) utilizing mostly cosmetic, decorative improvements - not structural alterations. The residence needs to empower the family and support the owner’s professional, creative pursuits. They frequently entertain, so requested both large and small environments for social gatherings and dance parties. Our primary palette is bright orange and deep blue, and we employ the deep, saturated hues on sizeable areas like walls and large furniture pieces. We soften and balance the intense hues with creamy off-whites, and introduce contemporary light fixtures throughout the house. We incorporate textured wall coverings inside display cabinets, above wainscoting, on fireplace surround, on select accent walls, and on the coffered living room ceiling.
Scott Moore Photography
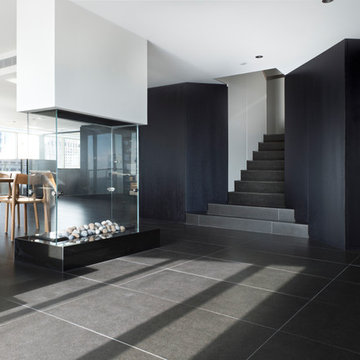
The custom designed fireplace allows for an open plan so that the kitchen has access to views across the room.
Aménagement d'un grand salon contemporain ouvert avec une salle de musique, un mur blanc, un sol en carrelage de céramique, une cheminée double-face, un manteau de cheminée en carrelage, un téléviseur dissimulé et un sol noir.
Aménagement d'un grand salon contemporain ouvert avec une salle de musique, un mur blanc, un sol en carrelage de céramique, une cheminée double-face, un manteau de cheminée en carrelage, un téléviseur dissimulé et un sol noir.
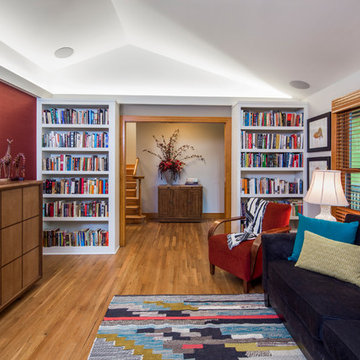
Living Room
Looking back toward the Entry, one sees the new bookshelves and the stair leading to the bedrooms at the second level--but just a half level above the mid-level shared living spaces.
The former Living Room had a flat ceiling, and the new vault with the cove lighting lets the room breathe.
Note that the TV is retracted here. Bookshelves are turned inward in the room, and out of view of the Entry hall.
stained oak trim; original oak floors • Waynesboro Taupe by Benjamin paint on walls & ceiling • Seattle Mist by Benjamin Moore paint in music nook • sun tunnel • custom designed & built buffet
Construction by CG&S Design-Build.
Photography by Tre Dunham, Fine focus Photography
Idées déco de pièces à vivre avec une salle de musique et un téléviseur dissimulé
1



