Idées déco de pièces à vivre avec une salle de musique et un téléviseur fixé au mur
Trier par :
Budget
Trier par:Populaires du jour
1 - 20 sur 1 867 photos
1 sur 3
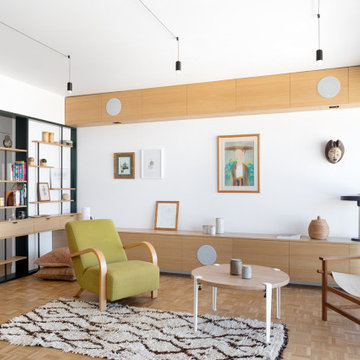
Réalisation d'un salon design de taille moyenne et ouvert avec une salle de musique, un mur blanc, un téléviseur fixé au mur, un sol en bois brun, aucune cheminée et un sol marron.

A pink velvet sofa pops against dark teal walls with traditional millwork. The lucite coffee table adds a modern touch and offsets the traditional heavy mantle. Animal prints, plush accent pillows and a soft area rug make this living room anything but stuffy.
Summer Thornton Design, Inc.

Inspiration pour une salle de séjour design de taille moyenne avec une salle de musique, un mur blanc, un sol en bois brun, aucune cheminée, un manteau de cheminée en carrelage, un téléviseur fixé au mur et un sol marron.

Music Room!!!
Aménagement d'un salon campagne de taille moyenne et ouvert avec un mur blanc, un sol en bois brun, un sol marron, une salle de musique, une cheminée standard, un manteau de cheminée en brique, un téléviseur fixé au mur et un plafond voûté.
Aménagement d'un salon campagne de taille moyenne et ouvert avec un mur blanc, un sol en bois brun, un sol marron, une salle de musique, une cheminée standard, un manteau de cheminée en brique, un téléviseur fixé au mur et un plafond voûté.

Photo Credit Dustin Halleck
Exemple d'un salon tendance de taille moyenne et ouvert avec une salle de musique, un mur gris, un sol en bois brun, une cheminée ribbon, un téléviseur fixé au mur et un sol marron.
Exemple d'un salon tendance de taille moyenne et ouvert avec une salle de musique, un mur gris, un sol en bois brun, une cheminée ribbon, un téléviseur fixé au mur et un sol marron.
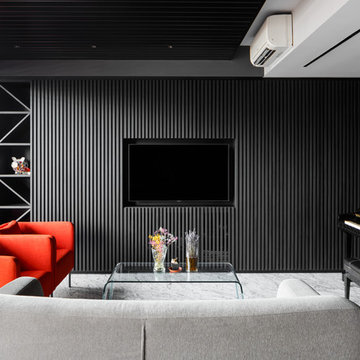
Inspiration pour un salon design avec une salle de musique, un mur noir, un téléviseur fixé au mur et un sol blanc.
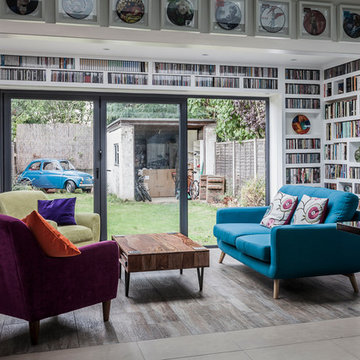
We are happy to share the filmed video with the home owners, sharing their experience developing this project. We are very pleased to invite you to join us in this journey : https://www.youtube.com/watch?v=D56flZzqKZA London Dream Building Team, PAVZO Photography and film
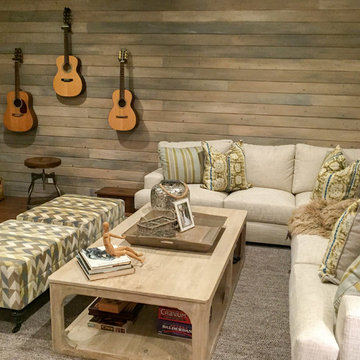
Inspiration pour une salle de séjour rustique de taille moyenne et ouverte avec une salle de musique, un mur marron, un sol en bois brun, un sol marron et un téléviseur fixé au mur.

Only a few minutes from the project to the left (Another Minnetonka Finished Basement) this space was just as cluttered, dark, and under utilized.
Done in tandem with Landmark Remodeling, this space had a specific aesthetic: to be warm, with stained cabinetry, gas fireplace, and wet bar.
They also have a musically inclined son who needed a place for his drums and piano. We had amble space to accomodate everything they wanted.
We decided to move the existing laundry to another location, which allowed for a true bar space and two-fold, a dedicated laundry room with folding counter and utility closets.
The existing bathroom was one of the scariest we've seen, but we knew we could save it.
Overall the space was a huge transformation!
Photographer- Height Advantages

Eye catching 2 tone custom built-in cabinets flank stunning granite fireplace. Shelves are all lit up with LED puck lighting.
Aménagement d'une grande salle de séjour moderne ouverte avec une salle de musique, un mur beige, un sol en carrelage de porcelaine, une cheminée ribbon, un manteau de cheminée en pierre, un téléviseur fixé au mur, un sol beige et poutres apparentes.
Aménagement d'une grande salle de séjour moderne ouverte avec une salle de musique, un mur beige, un sol en carrelage de porcelaine, une cheminée ribbon, un manteau de cheminée en pierre, un téléviseur fixé au mur, un sol beige et poutres apparentes.

Photo by Vance Fox showing the dramatic Great Room, which is open to the Kitchen and Dining (not shown) & Rec Loft above. A large sliding glass door wall spills out onto both covered and uncovered terrace areas, for dining, relaxing by the fire or in the sunken spa.
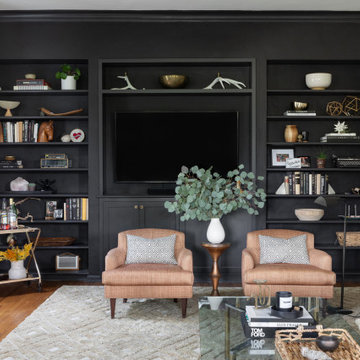
Cette photo montre un salon chic avec une salle de musique, un mur blanc, un sol en bois brun, aucune cheminée et un téléviseur fixé au mur.

Cette photo montre un petit salon chic ouvert avec une salle de musique, un mur beige, sol en stratifié, aucune cheminée, tous types de manteaux de cheminée, un téléviseur fixé au mur, un sol marron, un plafond décaissé et du papier peint.
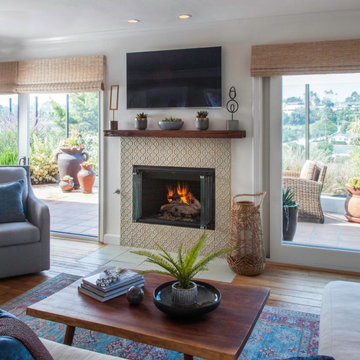
Aménagement d'un salon classique de taille moyenne et ouvert avec une salle de musique, un mur blanc, un sol en bois brun, une cheminée standard, un manteau de cheminée en carrelage, un téléviseur fixé au mur et un sol marron.

Réalisation d'un salon design de taille moyenne et ouvert avec une salle de musique, un mur bleu, un sol en bois brun, aucune cheminée et un téléviseur fixé au mur.

Brad Scott Photography
Exemple d'un grand salon montagne ouvert avec un manteau de cheminée en pierre, un téléviseur fixé au mur, un sol marron, une salle de musique, un mur blanc, parquet foncé et un poêle à bois.
Exemple d'un grand salon montagne ouvert avec un manteau de cheminée en pierre, un téléviseur fixé au mur, un sol marron, une salle de musique, un mur blanc, parquet foncé et un poêle à bois.
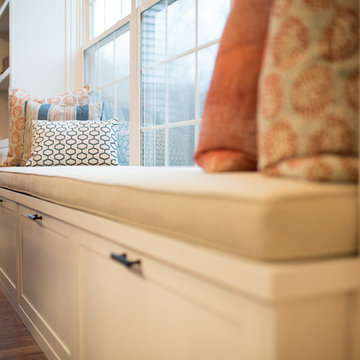
A standout heartwarming feature of this home is the custom built-in bookshelves complete with a bench seat for the daughter to indulge her love of reading.

The flow of space throughout is defined by the subtle collision of angled geometries creating informal, individual living spaces oriented to particular views of the landscape.
photos by Chris Kendall

DreamDesign®25, Springmoor House, is a modern rustic farmhouse and courtyard-style home. A semi-detached guest suite (which can also be used as a studio, office, pool house or other function) with separate entrance is the front of the house adjacent to a gated entry. In the courtyard, a pool and spa create a private retreat. The main house is approximately 2500 SF and includes four bedrooms and 2 1/2 baths. The design centerpiece is the two-story great room with asymmetrical stone fireplace and wrap-around staircase and balcony. A modern open-concept kitchen with large island and Thermador appliances is open to both great and dining rooms. The first-floor master suite is serene and modern with vaulted ceilings, floating vanity and open shower.
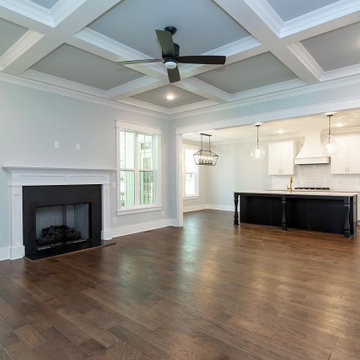
Dwight Myers Real Estate Photography
Inspiration pour une grande salle de séjour traditionnelle ouverte avec une salle de musique, un mur gris, un sol en bois brun, une cheminée standard, un manteau de cheminée en pierre, un téléviseur fixé au mur et un sol marron.
Inspiration pour une grande salle de séjour traditionnelle ouverte avec une salle de musique, un mur gris, un sol en bois brun, une cheminée standard, un manteau de cheminée en pierre, un téléviseur fixé au mur et un sol marron.
Idées déco de pièces à vivre avec une salle de musique et un téléviseur fixé au mur
1



