Idées déco de pièces à vivre avec une salle de musique et une bibliothèque ou un coin lecture
Trier par :
Budget
Trier par:Populaires du jour
101 - 120 sur 53 257 photos
1 sur 3
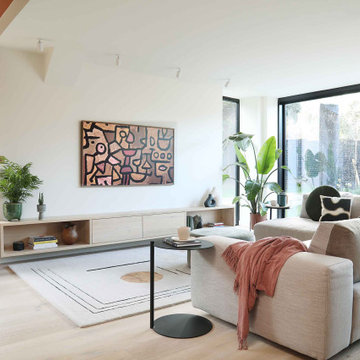
Cette photo montre un grand salon scandinave ouvert avec une bibliothèque ou un coin lecture, un mur blanc, parquet clair, un téléviseur fixé au mur et un sol beige.

The library is a room within a room -- an effect that is enhanced by a material inversion; the living room has ebony, fired oak floors and a white ceiling, while the stepped up library has a white epoxy resin floor with an ebony oak ceiling.

Martha O'Hara Interiors, Interior Selections & Furnishings | Charles Cudd De Novo, Architecture | Troy Thies Photography | Shannon Gale, Photo Styling
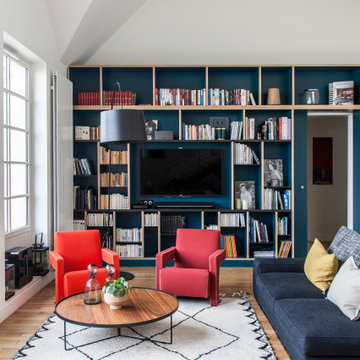
Cette photo montre une très grande salle de séjour tendance ouverte avec une bibliothèque ou un coin lecture, un mur blanc, parquet clair, aucune cheminée et un téléviseur encastré.

Exemple d'une grande salle de séjour moderne ouverte avec une bibliothèque ou un coin lecture, un mur vert, parquet clair, cheminée suspendue, un manteau de cheminée en plâtre, un sol marron et du papier peint.
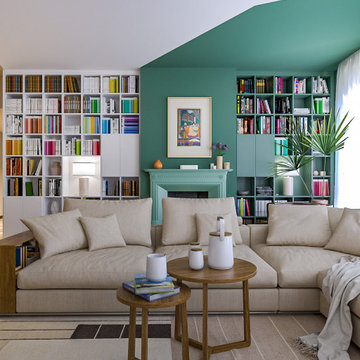
Liadesign
Idées déco pour un grand salon contemporain ouvert avec une bibliothèque ou un coin lecture, un mur multicolore, un sol en marbre, une cheminée standard, un téléviseur encastré et un sol multicolore.
Idées déco pour un grand salon contemporain ouvert avec une bibliothèque ou un coin lecture, un mur multicolore, un sol en marbre, une cheminée standard, un téléviseur encastré et un sol multicolore.
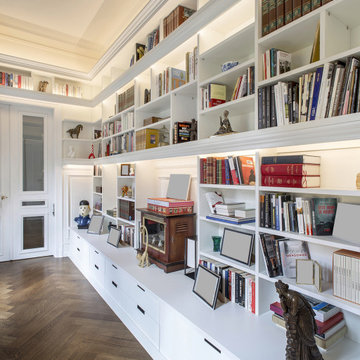
La bibliothèque murale aux facades laquée en blanc occupe la pièce de part et d'autre et reprend la continuité des moulures. Le mobilier sur-mesure est composé de meubles bas fermés aux poignées complètement intégrées et d'un agencement sur mesure de caissons et d'étagères ouverts en haut. Un éclairage composé de corniches avec des bandeaux LED intégrés, lui confère une ambiance élégante, lumineuse et chaleureuse.
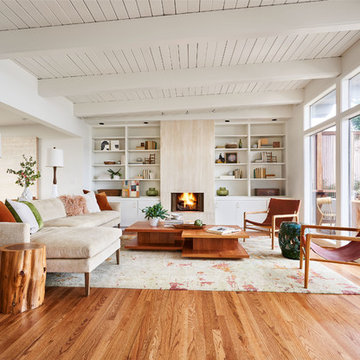
Remodel by Ostmo Construction
Interior Design by Lord Design
Photos by Blackstone Edge Studios
Inspiration pour un grand salon design ouvert avec un mur blanc, un sol en bois brun, une cheminée standard, un sol marron, une bibliothèque ou un coin lecture et éclairage.
Inspiration pour un grand salon design ouvert avec un mur blanc, un sol en bois brun, une cheminée standard, un sol marron, une bibliothèque ou un coin lecture et éclairage.

Aménagement d'un salon classique de taille moyenne et fermé avec un mur blanc, un téléviseur fixé au mur, un sol gris, une bibliothèque ou un coin lecture, un sol en carrelage de porcelaine, une cheminée ribbon et un manteau de cheminée en pierre.

Idées déco pour un salon éclectique de taille moyenne et ouvert avec une bibliothèque ou un coin lecture, un mur vert, un sol en bois brun, une cheminée standard, un sol marron, un manteau de cheminée en pierre et aucun téléviseur.

OVERVIEW
Set into a mature Boston area neighborhood, this sophisticated 2900SF home offers efficient use of space, expression through form, and myriad of green features.
MULTI-GENERATIONAL LIVING
Designed to accommodate three family generations, paired living spaces on the first and second levels are architecturally expressed on the facade by window systems that wrap the front corners of the house. Included are two kitchens, two living areas, an office for two, and two master suites.
CURB APPEAL
The home includes both modern form and materials, using durable cedar and through-colored fiber cement siding, permeable parking with an electric charging station, and an acrylic overhang to shelter foot traffic from rain.
FEATURE STAIR
An open stair with resin treads and glass rails winds from the basement to the third floor, channeling natural light through all the home’s levels.
LEVEL ONE
The first floor kitchen opens to the living and dining space, offering a grand piano and wall of south facing glass. A master suite and private ‘home office for two’ complete the level.
LEVEL TWO
The second floor includes another open concept living, dining, and kitchen space, with kitchen sink views over the green roof. A full bath, bedroom and reading nook are perfect for the children.
LEVEL THREE
The third floor provides the second master suite, with separate sink and wardrobe area, plus a private roofdeck.
ENERGY
The super insulated home features air-tight construction, continuous exterior insulation, and triple-glazed windows. The walls and basement feature foam-free cavity & exterior insulation. On the rooftop, a solar electric system helps offset energy consumption.
WATER
Cisterns capture stormwater and connect to a drip irrigation system. Inside the home, consumption is limited with high efficiency fixtures and appliances.
TEAM
Architecture & Mechanical Design – ZeroEnergy Design
Contractor – Aedi Construction
Photos – Eric Roth Photography

Elizabeth Taich Design is a Chicago-based full-service interior architecture and design firm that specializes in sophisticated yet livable environments.
IC360
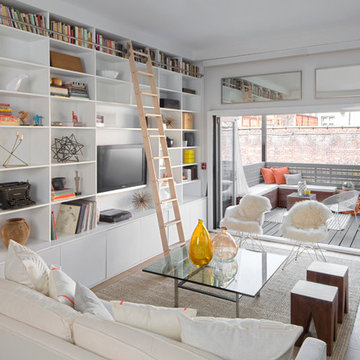
The custom built- in wall unit offes stylish storage, plus space for hightlighting art and bar supplies. Photo Credits- Sigurjón Gudjónsson
Cette image montre un grand salon vintage ouvert avec une bibliothèque ou un coin lecture, un mur blanc, parquet clair, aucune cheminée et un téléviseur encastré.
Cette image montre un grand salon vintage ouvert avec une bibliothèque ou un coin lecture, un mur blanc, parquet clair, aucune cheminée et un téléviseur encastré.

Aménagement d'un salon moderne de taille moyenne et ouvert avec sol en béton ciré, une bibliothèque ou un coin lecture, un mur blanc, une cheminée standard, un manteau de cheminée en métal, un téléviseur fixé au mur et un sol gris.
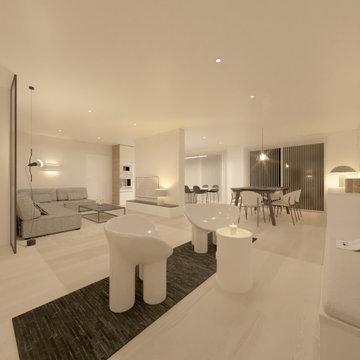
Inspiration pour un grand salon beige et blanc ouvert avec une bibliothèque ou un coin lecture, un mur blanc, parquet clair, un poêle à bois, un téléviseur fixé au mur et un sol beige.
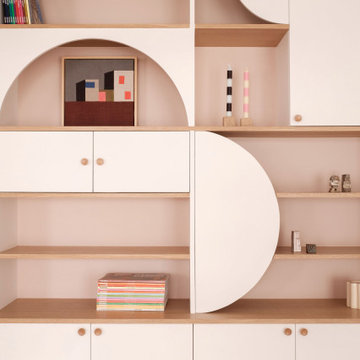
Idée de décoration pour un salon blanc et bois design de taille moyenne et ouvert avec une bibliothèque ou un coin lecture, un mur blanc, un sol en bois brun et un téléviseur fixé au mur.
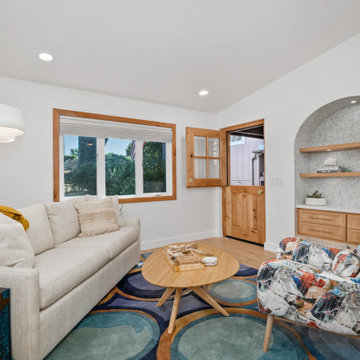
Carlsbad Cottage underwent a remarkable transformation under the creative direction of Ginger Rabe Designs. The project encompassed a comprehensive redesign, incorporating various custom elements and meticulous attention to detail from designing, space planning to implementation.
Living Room:
Custom cabinets were designed and crafted with intricate detailing, including wood selection, grain orientation, and overall design. These cabinets belonged to the GR Studio Cabinet Line.
A unique curved niche was introduced, featuring floating shelves, cabinets, custom lighting, and captivating tilework.
A handpicked wood beam was integrated to infuse character into the room.
Custom lighting, tile, and woodworking contributed to the enhanced ambiance of the living room.
Kitchen:
The kitchen received special attention, with a custom plastered hood adorned with a carefully selected wood beam that added coastal charm to the space.
Marble countertops, fixtures, and hardware were chosen to harmonize with the overall design concept.
The combination of materials and designs tied the kitchen's aesthetic together, blending the coastal-inspired feel with modern glamour.
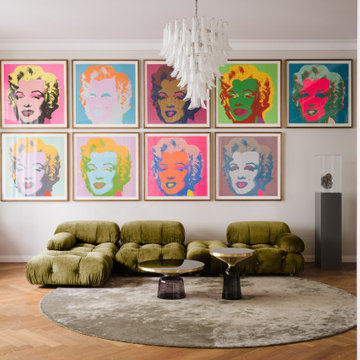
Idées déco pour une grande salle de séjour contemporaine fermée avec une bibliothèque ou un coin lecture, un mur gris et parquet clair.
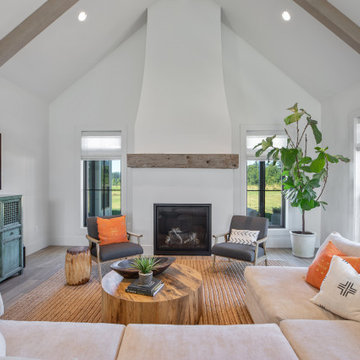
The full-height drywall fireplace incorporates a 150-year-old reclaimed hand-hewn beam for the mantle. The clean and simple gas fireplace design was inspired by a Swedish farmhouse and became the focal point of the modern farmhouse great room.
Idées déco de pièces à vivre avec une salle de musique et une bibliothèque ou un coin lecture
6




