Idées déco de pièces à vivre avec une salle de musique et une cheminée d'angle
Trier par :
Budget
Trier par:Populaires du jour
1 - 20 sur 194 photos
1 sur 3
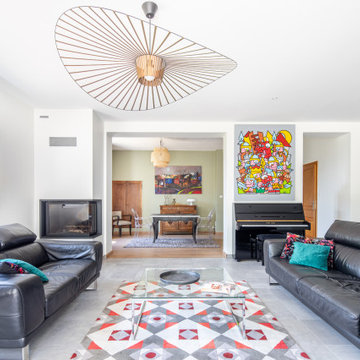
Création d'un nouvel espace de vie en prolongement de l'existant.
Cette image montre un salon design de taille moyenne et ouvert avec une salle de musique, un mur vert, un sol en carrelage de céramique, une cheminée d'angle, aucun téléviseur et un sol gris.
Cette image montre un salon design de taille moyenne et ouvert avec une salle de musique, un mur vert, un sol en carrelage de céramique, une cheminée d'angle, aucun téléviseur et un sol gris.
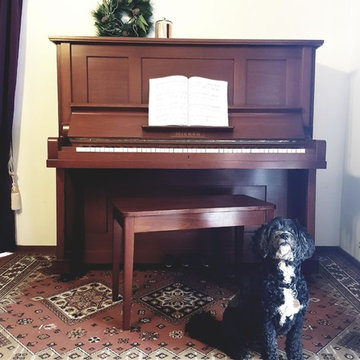
Becc Burgmann
Idée de décoration pour un salon champêtre de taille moyenne et fermé avec une salle de musique, un mur beige, parquet clair, une cheminée d'angle, un manteau de cheminée en béton, aucun téléviseur et un sol marron.
Idée de décoration pour un salon champêtre de taille moyenne et fermé avec une salle de musique, un mur beige, parquet clair, une cheminée d'angle, un manteau de cheminée en béton, aucun téléviseur et un sol marron.
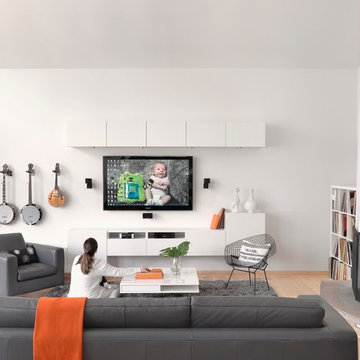
The modern and clean lined living and family room allows the eye to focus on the guitar, banjos and mandolin. The homeowners are also avid collectors of old 33 rpm records.
Alise O'Brien photography
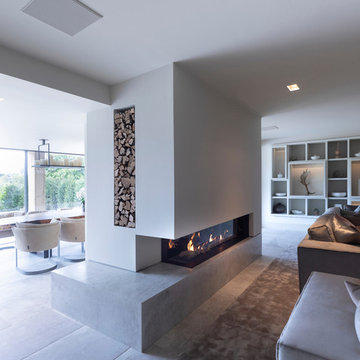
A fabulous lounge / living room space with Janey Butler Interiors style & design throughout. Contemporary Large commissioned artwork reveals at the touch of a Crestron button recessed 85" 4K TV with plastered in invisible speakers. With bespoke furniture and joinery and newly installed contemporary fireplace.
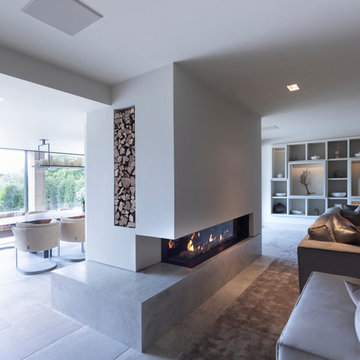
Working alongside Janey Butler Interiors on this Living Room - Home Cinema room which sees stunning contemporary artwork concealing recessed 85" 4K TV. All on a Crestron Homeautomation system. Custom designed and made furniture throughout. Bespoke built in cabinetry and contemporary fireplace. A beautiful room as part of this whole house renovation with Llama Architects and Janey Butler Interiors.
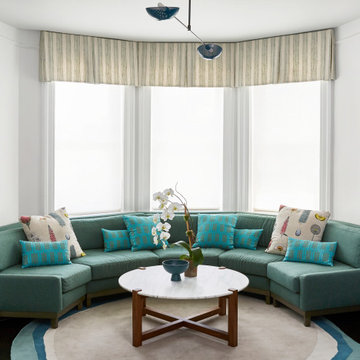
Music Room
Cette image montre une salle de séjour traditionnelle de taille moyenne et fermée avec une salle de musique, un mur blanc, parquet foncé, une cheminée d'angle, un manteau de cheminée en carrelage, aucun téléviseur et un sol marron.
Cette image montre une salle de séjour traditionnelle de taille moyenne et fermée avec une salle de musique, un mur blanc, parquet foncé, une cheminée d'angle, un manteau de cheminée en carrelage, aucun téléviseur et un sol marron.
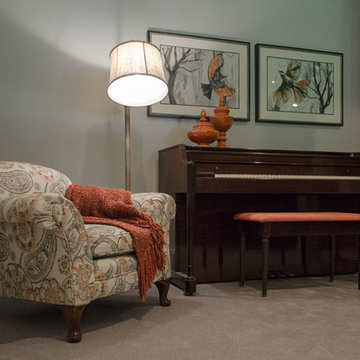
Adding Textures
We positioned the homeowner’s antique table behind the sectional for art projects and crafts. The homeowner’s rattan chairs add texture. The lamps – one with burlap shade and one with large glass base – bring in natural elements.The linen drapery panels frame the large window covered in a soft fabric shade. The antique sewing machine is the perfect size for the corner. The homeowner’s unique pottery and colorful artwork complete the vignette.
Piano Nook
The wall opposite the window is home for the family’s piano. We continued with our accents colors with the accessories, artwork, and textiles. The armed floor lamp is perfect for the low club chair we reupholstered in this fabulous paisley fabric. The black armoire houses toys, blankets and extra linens. The colorful artwork and small chair finish off the corner. The gray carpet with a subtle pattern is soft underfoot and the perfect backdrop for all of the pops of color dispersed through the large space. This Frankfort Home: Basement Family Room is a light airy space with pops of wonderful oranges and dark teals and proves that the basement does not have to be a dungeon or graveyard for your leftover furniture.
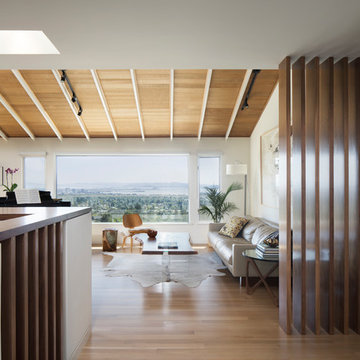
View of the living room from the front entry opens up to a dramatic view of the San Francisco Bay. The original eight foot ceilings were opened up with vaulting and steel beam reinforcing. Track lighting was utilized partly because of the sloped vaulted ceiling made recessed lighting difficult, and there was insufficient void space in the ceiling for recessed lighting equipment.
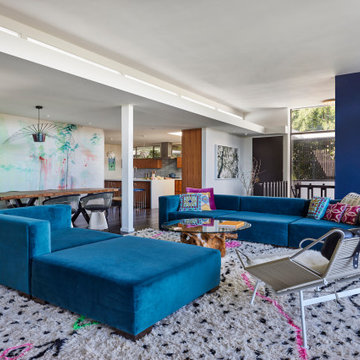
The family room looking back towards the entry, stair to ground floor below and kitchen with clerestory windows and fabulous furniture including a Flag Halyard Lounge Chair with Black Leather and Icelandic Sheepskin by Hans Wagner
-vintage 1970s Glass coffee table with natural Redwood stump base
-Beni Ourain Moroccan Rug
-custom modular sofa by Live Design in blue fabric
AND
dining room to the left features a full wall backdrop of fluorescent printed wallpaper by Walnut Wallpaper (“Come Closer and See” series) that glows under blacklight and appears three dimensional when wearing 3D glasses as well as
-“Platner Armchairs” for Knoll with polished nickel with classic Boucle in Onyx finish
-vintage carved dragon end chairs
-Dining Table by owner made with live edge Teak slab, lacquered finish
“Vertigo Pendant” by Constance Guisset for Petite Fixture in Beetle Iridescent Black finish
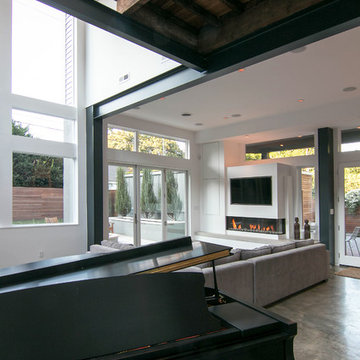
Terry Wyllie
Réalisation d'une grande salle de séjour mansardée ou avec mezzanine design avec une salle de musique, un mur blanc, sol en béton ciré, une cheminée d'angle, un manteau de cheminée en plâtre et un téléviseur dissimulé.
Réalisation d'une grande salle de séjour mansardée ou avec mezzanine design avec une salle de musique, un mur blanc, sol en béton ciré, une cheminée d'angle, un manteau de cheminée en plâtre et un téléviseur dissimulé.
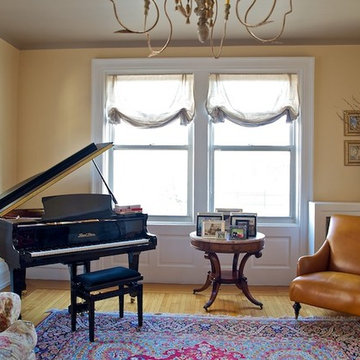
Stephanie Violette
Exemple d'un salon chic de taille moyenne et fermé avec une salle de musique, un mur jaune, parquet clair, une cheminée d'angle et aucun téléviseur.
Exemple d'un salon chic de taille moyenne et fermé avec une salle de musique, un mur jaune, parquet clair, une cheminée d'angle et aucun téléviseur.
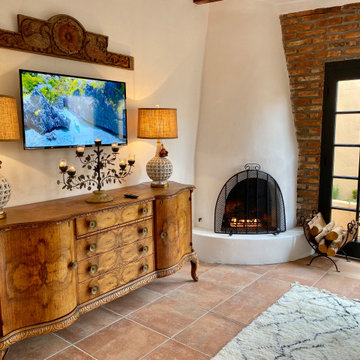
This casita was completely renovated from floor to ceiling in preparation of Airbnb short term romantic getaways. The color palette of teal green, blue and white was brought to life with curated antiques that were stripped of their dark stain colors, collected fine linens, fine plaster wall finishes, authentic Turkish rugs, antique and custom light fixtures, original oil paintings and moorish chevron tile and Moroccan pattern choices.
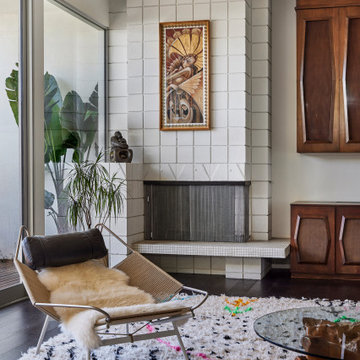
Vignette of this living room featuring the opulence of rich colors, a wood burning fireplace constructed of shadow blocks and mosaic tiles, connection to large balcony overlooking the city (at left), cabinetry design obscuring a large television and audio system, clerestory windows and fabulous furniture including a Flag Halyard Lounge Chair with Black Leather and Icelandic Sheepskin by Hans Wagner
-vintage 1970s Glass coffee table with natural Redwood stump base
-Beni Ourain Moroccan Rug
-custom modular sofa by Live Design in blue fabric
-wood cut painting at fireplace “Harvest” 2009 by unknown

2 channel listening room, Sitting area
Inspiration pour une petite salle de séjour bohème fermée avec une salle de musique, un mur blanc, parquet clair, une cheminée d'angle, un manteau de cheminée en pierre et aucun téléviseur.
Inspiration pour une petite salle de séjour bohème fermée avec une salle de musique, un mur blanc, parquet clair, une cheminée d'angle, un manteau de cheminée en pierre et aucun téléviseur.
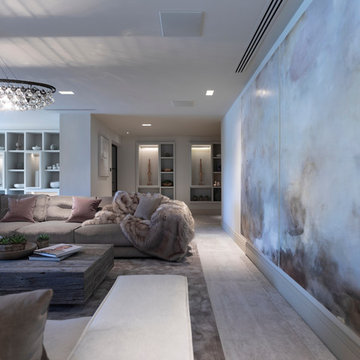
A fabulous lounge / living room space with Janey Butler Interiors style & design throughout. Contemporary Large commissioned artwork reveals at the touch of a Crestron button recessed 85" 4K TV with plastered in invisible speakers. With bespoke furniture and joinery and newly installed contemporary fireplace.
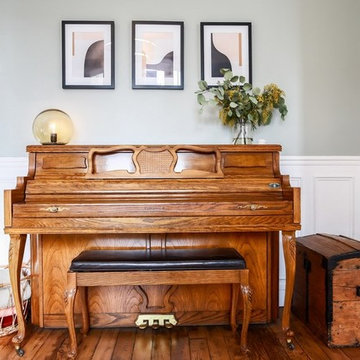
Maryline Krynicki
Cette photo montre une petite salle de séjour tendance ouverte avec une salle de musique, un mur bleu, parquet clair, une cheminée d'angle, un manteau de cheminée en pierre, un téléviseur indépendant et un sol marron.
Cette photo montre une petite salle de séjour tendance ouverte avec une salle de musique, un mur bleu, parquet clair, une cheminée d'angle, un manteau de cheminée en pierre, un téléviseur indépendant et un sol marron.
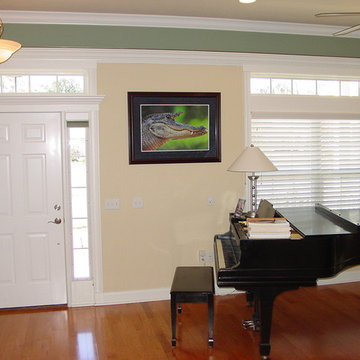
Living / Piano Room
Idée de décoration pour un salon tradition de taille moyenne et fermé avec une salle de musique, un mur multicolore, un sol en bois brun, une cheminée d'angle, un manteau de cheminée en pierre et un téléviseur dissimulé.
Idée de décoration pour un salon tradition de taille moyenne et fermé avec une salle de musique, un mur multicolore, un sol en bois brun, une cheminée d'angle, un manteau de cheminée en pierre et un téléviseur dissimulé.
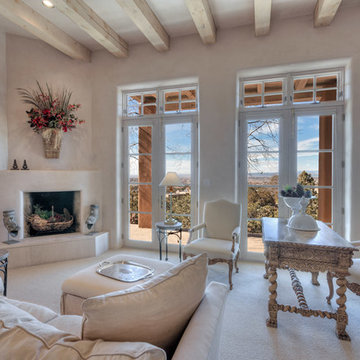
Photo: A. Neighbor
Cette image montre un grand salon traditionnel fermé avec une salle de musique, moquette, une cheminée d'angle, un manteau de cheminée en plâtre et aucun téléviseur.
Cette image montre un grand salon traditionnel fermé avec une salle de musique, moquette, une cheminée d'angle, un manteau de cheminée en plâtre et aucun téléviseur.
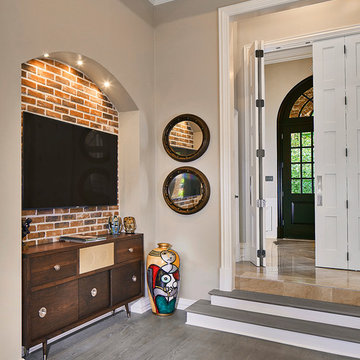
Photo Credit: Vaughan Creative Media
Aménagement d'un grand salon classique ouvert avec une salle de musique, un mur beige, parquet clair, une cheminée d'angle, un manteau de cheminée en carrelage et un téléviseur fixé au mur.
Aménagement d'un grand salon classique ouvert avec une salle de musique, un mur beige, parquet clair, une cheminée d'angle, un manteau de cheminée en carrelage et un téléviseur fixé au mur.
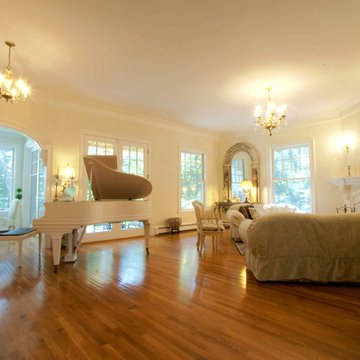
Derived from the famous Captain Derby House of Salem, Massachusetts, this stately, Federal Style home is situated on Chebacco Lake in Hamilton, Massachusetts. This is a home of grand scale featuring ten-foot ceilings on the first floor, nine-foot ceilings on the second floor, six fireplaces, and a grand stair that is the perfect for formal occasions. Despite the grandeur, this is also a home that is built for family living. The kitchen sits at the center of the house’s flow and is surrounded by the other primary living spaces as well as a summer stair that leads directly to the children’s bedrooms. The back of the house features a two-story porch that is perfect for enjoying views of the private yard and Chebacco Lake. Custom details throughout are true to the Georgian style of the home, but retain an inviting charm that speaks to the livability of the home.
Idées déco de pièces à vivre avec une salle de musique et une cheminée d'angle
1



