Idées déco de pièces à vivre avec une salle de musique et une salle de réception
Trier par :
Budget
Trier par:Populaires du jour
121 - 140 sur 166 757 photos
1 sur 3
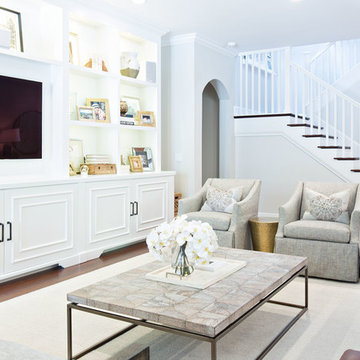
SHANNON LAZIC
Idées déco pour un salon classique de taille moyenne avec une salle de réception, un mur blanc, parquet foncé et un téléviseur fixé au mur.
Idées déco pour un salon classique de taille moyenne avec une salle de réception, un mur blanc, parquet foncé et un téléviseur fixé au mur.
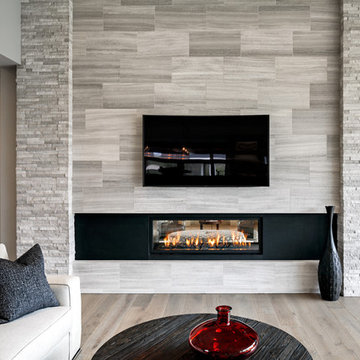
The Cicero is a modern styled home for today’s contemporary lifestyle. It features sweeping facades with deep overhangs, tall windows, and grand outdoor patio. The contemporary lifestyle is reinforced through a visually connected array of communal spaces. The kitchen features a symmetrical plan with large island and is connected to the dining room through a wide opening flanked by custom cabinetry. Adjacent to the kitchen, the living and sitting rooms are connected to one another by a see-through fireplace. The communal nature of this plan is reinforced downstairs with a lavish wet-bar and roomy living space, perfect for entertaining guests. Lastly, with vaulted ceilings and grand vistas, the master suite serves as a cozy retreat from today’s busy lifestyle.
Photographer: Brad Gillette

Formal, transitional living/dining spaces with coastal blues, traditional chandeliers and a stunning view of the yard and pool.
Photography by Simon Dale
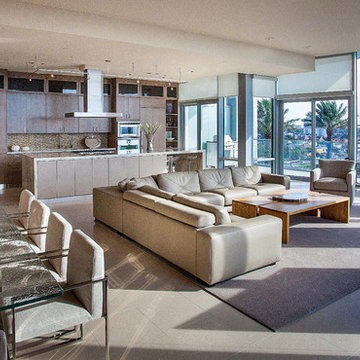
Full view of kitchen, dining and living room area featuring all Wood-Mode cabinets. Cabinets to the ceiling with a thick top trim. The door style featured is the Vanguard Plus. Wall cabinets feature the Harbor Mist with Pewter Glaze finish. Upper wall cabinets have been prepped with an amber rose glass insert. The island features a custom high gloss paint and is finished off with a 3" waterfall countertop; natural quartz; Taj Mahal. All appliances used are Gaggenau.
Interior Design by Slovack Bass.
Cabinet Design by: Nicole Bruno Marino
Cabinet Innovations Copyright 2013 Don A. Hoffman
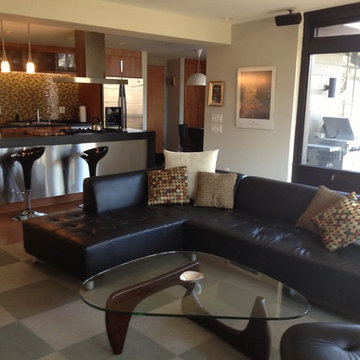
Inspiration pour un petit salon minimaliste ouvert avec une salle de réception, un mur blanc, un sol en bois brun et un sol marron.

Builder: Ellen Grasso and Sons LLC
Idées déco pour un grand salon classique ouvert avec une salle de réception, un mur beige, parquet foncé, une cheminée standard, un manteau de cheminée en pierre, un téléviseur fixé au mur, un sol marron et éclairage.
Idées déco pour un grand salon classique ouvert avec une salle de réception, un mur beige, parquet foncé, une cheminée standard, un manteau de cheminée en pierre, un téléviseur fixé au mur, un sol marron et éclairage.
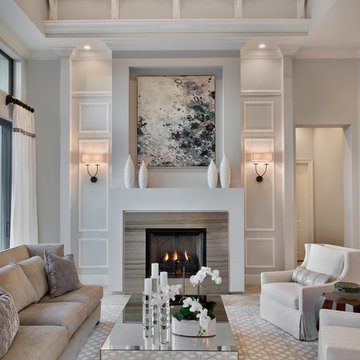
Interior design by SOCO Interiors. Photography by Giovanni. Built by Stock Development.
Aménagement d'un salon classique fermé avec une salle de réception, un mur gris et une cheminée standard.
Aménagement d'un salon classique fermé avec une salle de réception, un mur gris et une cheminée standard.

Contemporary TV Wall Unit, Media Center, Entertainment Center. High gloss finish with filing floating shelves handmade by Da-Vinci Designs Cabinetry.
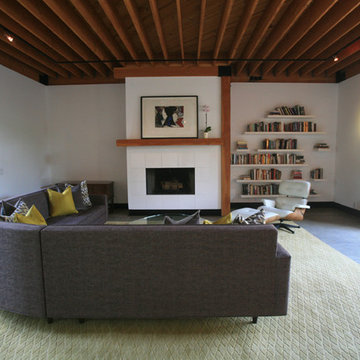
JL Interiors is a LA-based creative/diverse firm that specializes in residential interiors. JL Interiors empowers homeowners to design their dream home that they can be proud of! The design isn’t just about making things beautiful; it’s also about making things work beautifully. Contact us for a free consultation Hello@JLinteriors.design _ 310.390.6849_ www.JLinteriors.design
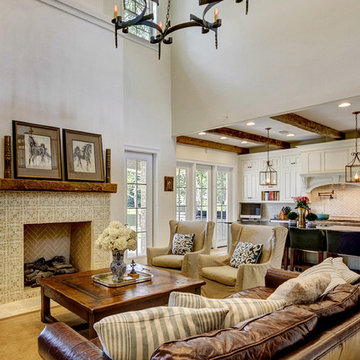
© Will Sullivan, Emerald Coat Real Estate Photography, LLC
Inspiration pour un salon traditionnel ouvert avec une salle de réception, un mur blanc, aucun téléviseur, une cheminée standard et un manteau de cheminée en carrelage.
Inspiration pour un salon traditionnel ouvert avec une salle de réception, un mur blanc, aucun téléviseur, une cheminée standard et un manteau de cheminée en carrelage.
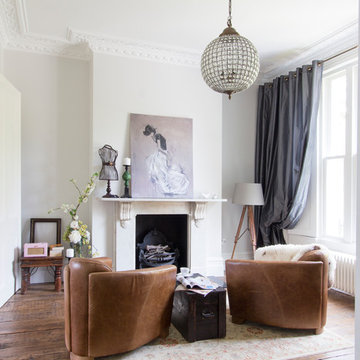
The seamless blend of styles in this sitting space conveys a contemporary feel with an organic mix of vintage, rustic and glamour. Sophisticated drama would probably be the best way to describe the arrangement of this gorgeous room, where every detail has been accounted for. David Giles
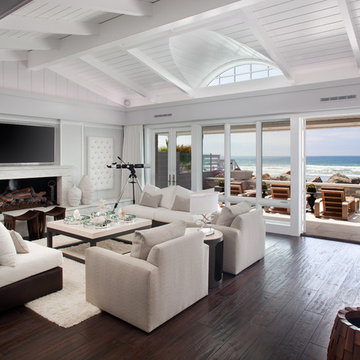
Brady Architectural Photography
Inspiration pour un salon marin avec une salle de réception, une cheminée ribbon et un téléviseur fixé au mur.
Inspiration pour un salon marin avec une salle de réception, une cheminée ribbon et un téléviseur fixé au mur.
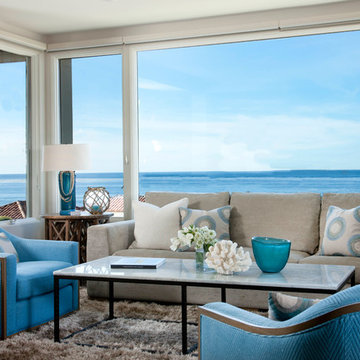
Breezy beach condo. Soft blue and taupe fabrics with sun washed woods.
Inspiration pour un salon marin avec une salle de réception et éclairage.
Inspiration pour un salon marin avec une salle de réception et éclairage.
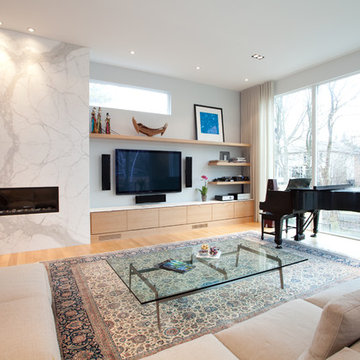
Idées déco pour un salon contemporain de taille moyenne et ouvert avec une salle de musique, un sol en bois brun, une cheminée ribbon et un téléviseur fixé au mur.

A crisp and consistent color scheme and composition creates an airy, unified mood throughout the diminutive 13' x 13' living room. Dark hardwood floors add warmth and contrast. We added thick moldings to architecturally enhance the house.
Gauzy cotton Roman shades dress new hurricane-proof windows and coax additional natural light into the home. Because of their versatility, pairs of furniture instead of single larger pieces are used throughout the home. This helps solve the space problem because these smaller pieces can be moved and stored easily.
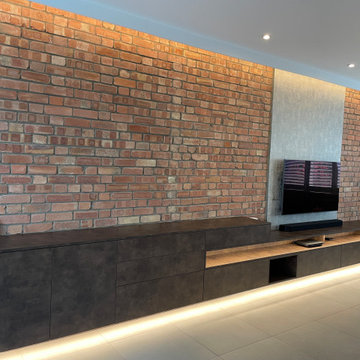
Making my customer’ idea become reality. 6m wide tv unit made from #
xylocleaf Maya Bronze FA33 Scaccomatto. Has push to open doors and hettich drawers. Dimmable led controlled by remote, alexa or smartphone . If you have unique design ideas challenge us and we will bring them to life.

Experience urban sophistication meets artistic flair in this unique Chicago residence. Combining urban loft vibes with Beaux Arts elegance, it offers 7000 sq ft of modern luxury. Serene interiors, vibrant patterns, and panoramic views of Lake Michigan define this dreamy lakeside haven.
This living room design is all about luxury and comfort. Bright and airy, with cozy furnishings and pops of color from art and decor, it's a serene retreat for relaxation and entertainment.
---
Joe McGuire Design is an Aspen and Boulder interior design firm bringing a uniquely holistic approach to home interiors since 2005.
For more about Joe McGuire Design, see here: https://www.joemcguiredesign.com/
To learn more about this project, see here:
https://www.joemcguiredesign.com/lake-shore-drive
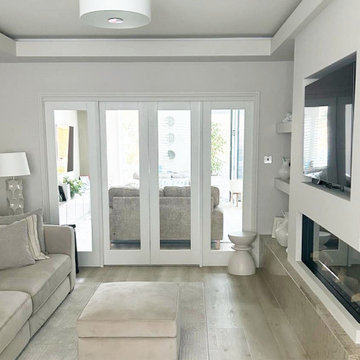
Idée de décoration pour un salon minimaliste de taille moyenne et fermé avec une salle de réception, un mur blanc, un sol en vinyl, une cheminée d'angle, un manteau de cheminée en plâtre, un téléviseur encastré, un sol gris et un plafond à caissons.

Aménagement d'un salon bord de mer avec une salle de réception, un mur blanc, un sol en bois brun, une cheminée standard, aucun téléviseur, un sol marron, poutres apparentes, un plafond voûté et du lambris.

Aménagement d'un salon classique de taille moyenne et fermé avec une salle de réception, un mur bleu, parquet clair, aucune cheminée, aucun téléviseur et un sol beige.
Idées déco de pièces à vivre avec une salle de musique et une salle de réception
7



