Idées déco de pièces à vivre avec une salle de musique
Trier par :
Budget
Trier par:Populaires du jour
1 - 20 sur 1 159 photos
1 sur 3

A pink velvet sofa pops against dark teal walls with traditional millwork. The lucite coffee table adds a modern touch and offsets the traditional heavy mantle. Animal prints, plush accent pillows and a soft area rug make this living room anything but stuffy.
Summer Thornton Design, Inc.
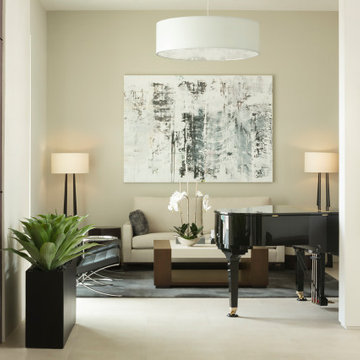
Tucked off the entry of this modernist residence is a formal parlor for music-making, reading, and basking in the glow of the morning Arizona sun.
Project Details // White Box No. 2
Architecture: Drewett Works
Builder: Argue Custom Homes
Interior Design: Ownby Design
Landscape Design (hardscape): Greey | Pickett
Landscape Design: Refined Gardens
Photographer: Jeff Zaruba
See more of this project here: https://www.drewettworks.com/white-box-no-2/
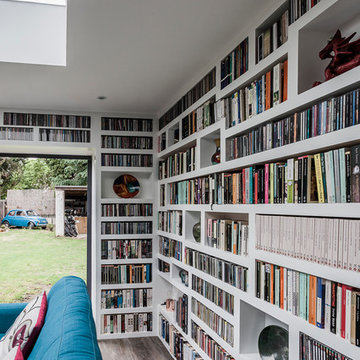
We are happy to share the filmed video with the home owners, sharing their experience developing this project. We are very pleased to invite you to join us in this journey : https://www.youtube.com/watch?v=D56flZzqKZA London Dream Building Team, PAVZO Photography and film

View of Music Room at front of house.
Eric Roth Photography
Inspiration pour un salon traditionnel fermé avec une salle de musique, un mur gris, parquet clair, une cheminée standard, un manteau de cheminée en brique et aucun téléviseur.
Inspiration pour un salon traditionnel fermé avec une salle de musique, un mur gris, parquet clair, une cheminée standard, un manteau de cheminée en brique et aucun téléviseur.
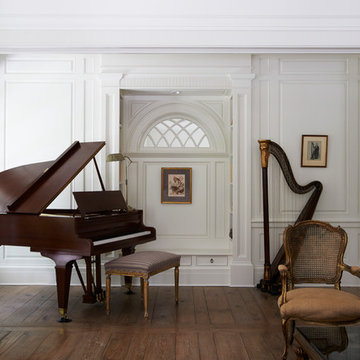
Jeff McNamara
Cette image montre un grand salon traditionnel fermé avec une salle de musique, un mur blanc, un sol en bois brun et un sol marron.
Cette image montre un grand salon traditionnel fermé avec une salle de musique, un mur blanc, un sol en bois brun et un sol marron.
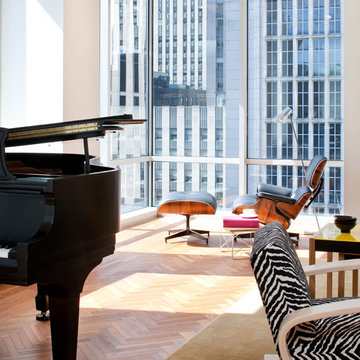
Renovation of a condo in the renowned Museum Tower bldg for a second generation owner looking to update the space for their young family. They desired a look that was comfortable, creating multi functioning spaces for all family members to enjoy, combining the iconic style of mid century modern designs and family heirlooms.

Idée de décoration pour un très grand salon champêtre ouvert avec une salle de musique, un mur blanc, parquet clair, aucune cheminée, aucun téléviseur et un sol beige.

Brad Scott Photography
Exemple d'un grand salon montagne ouvert avec un manteau de cheminée en pierre, un téléviseur fixé au mur, un sol marron, une salle de musique, un mur blanc, parquet foncé et un poêle à bois.
Exemple d'un grand salon montagne ouvert avec un manteau de cheminée en pierre, un téléviseur fixé au mur, un sol marron, une salle de musique, un mur blanc, parquet foncé et un poêle à bois.
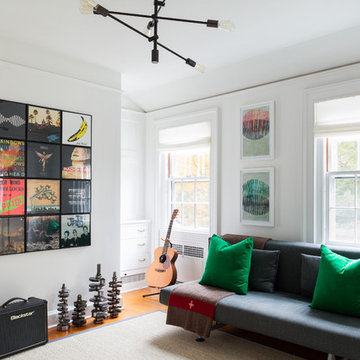
Interior Design, Interior Architecture, Custom Furniture Design, AV Design, Landscape Architecture, & Art Curation by Chango & Co.
Photography by Ball & Albanese
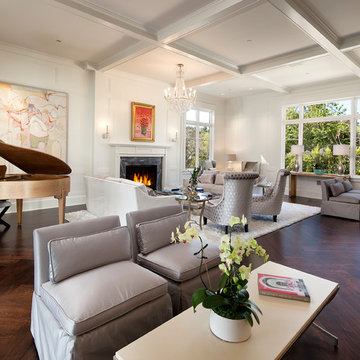
Inspiration pour un grand salon traditionnel avec une salle de musique, un mur blanc, parquet foncé, une cheminée standard, un manteau de cheminée en pierre, aucun téléviseur et un sol marron.

This is one room in the house that is primarily for adults only. We chose beautiful white/cream fabrics treated for stain protection, because even adults can spill sometimes. The one-of-a-kind cocktail table is fabricated of polished stainless steel with silver leaf accents and glass insets.

La sala da pranzo, tra la cucina e il salotto è anche il primo ambiente che si vede entrando in casa. Un grande tavolo con piano in vetro che riflette la luce e il paesaggio esterno con lampada a sospensione di Vibia.
Un mobile libreria separa fisicamente come un filtro con la zona salotto dove c'è un grande divano ad L e un sistema di proiezione video e audio.
I colori come nel resto della casa giocano con i toni del grigio e elemento naturale del legno,
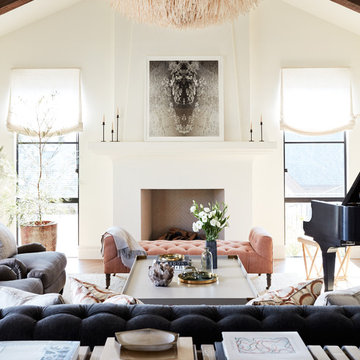
Photo by John Merkl
Inspiration pour un salon méditerranéen de taille moyenne et ouvert avec une salle de musique, un mur blanc, un sol en bois brun, une cheminée standard, un manteau de cheminée en plâtre et un sol blanc.
Inspiration pour un salon méditerranéen de taille moyenne et ouvert avec une salle de musique, un mur blanc, un sol en bois brun, une cheminée standard, un manteau de cheminée en plâtre et un sol blanc.
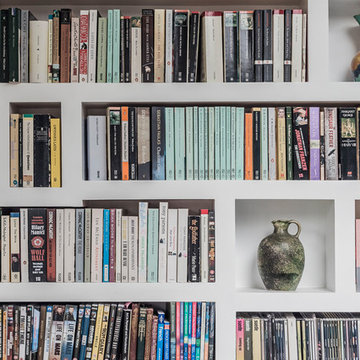
We are happy to share the filmed video with the home owners, sharing their experience developing this project. We are very pleased to invite you to join us in this journey : https://www.youtube.com/watch?v=D56flZzqKZA London Dream Building Team, PAVZO Photography and film

Oswald Mill Audio Tourmaline Direct Drive Turntable,
Coincident Frankenstein 300B and Coincident Dragon 211 Amplification,
Coincident Total Reference Limited Edition Speaker System,
Acoustic Dreams and Rockport Sirius pneumatic isolation system under turntable,
Eurofase Lighting Murano Glass Chandelier,
American Leather Sofas,
Photography: https://www.seekaxiom.com/
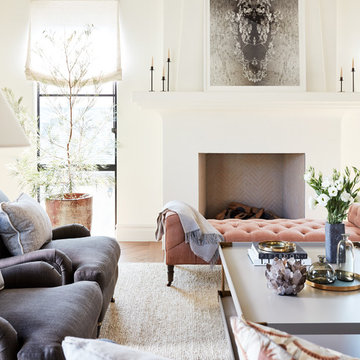
Photo by John Merkl
Idées déco pour un salon méditerranéen de taille moyenne et ouvert avec une salle de musique, un mur blanc, un sol en bois brun, une cheminée standard, un manteau de cheminée en plâtre et un sol blanc.
Idées déco pour un salon méditerranéen de taille moyenne et ouvert avec une salle de musique, un mur blanc, un sol en bois brun, une cheminée standard, un manteau de cheminée en plâtre et un sol blanc.
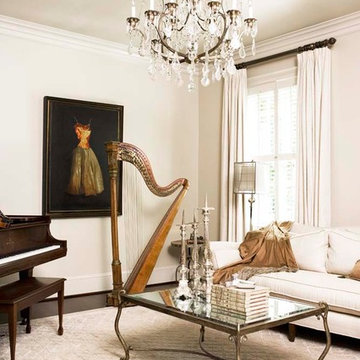
Linda McDougald, principal and lead designer of Linda McDougald Design l Postcard from Paris Home, re-designed and renovated her home, which now showcases an innovative mix of contemporary and antique furnishings set against a dramatic linen, white, and gray palette.
The English country home features floors of dark-stained oak, white painted hardwood, and Lagos Azul limestone. Antique lighting marks most every room, each of which is filled with exquisite antiques from France. At the heart of the re-design was an extensive kitchen renovation, now featuring a La Cornue Chateau range, Sub-Zero and Miele appliances, custom cabinetry, and Waterworks tile.
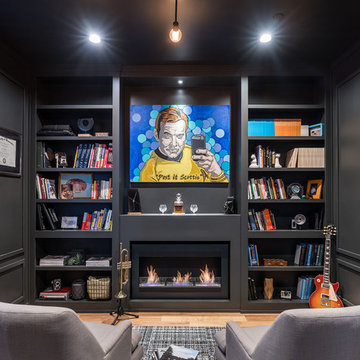
KuDa Photography
Réalisation d'un salon design fermé et de taille moyenne avec une salle de musique, un mur noir, un sol en bois brun, aucun téléviseur, une cheminée ribbon et un sol beige.
Réalisation d'un salon design fermé et de taille moyenne avec une salle de musique, un mur noir, un sol en bois brun, aucun téléviseur, une cheminée ribbon et un sol beige.
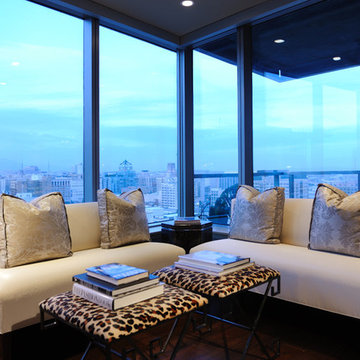
Peter Christiansen Valli
Exemple d'un petit salon mansardé ou avec mezzanine moderne avec une salle de musique, un mur gris et parquet foncé.
Exemple d'un petit salon mansardé ou avec mezzanine moderne avec une salle de musique, un mur gris et parquet foncé.
Idées déco de pièces à vivre avec une salle de musique
1




