Idées déco de pièces à vivre avec une salle de réception et un mur multicolore
Trier par :
Budget
Trier par:Populaires du jour
41 - 60 sur 2 929 photos
1 sur 3
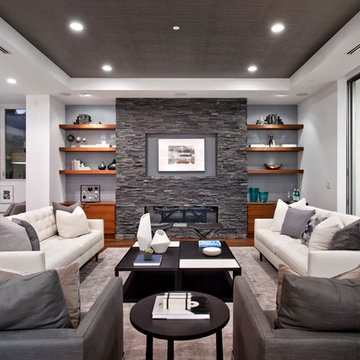
Cette image montre un salon design ouvert avec une salle de réception, un mur multicolore, parquet foncé, une cheminée ribbon et un manteau de cheminée en pierre.
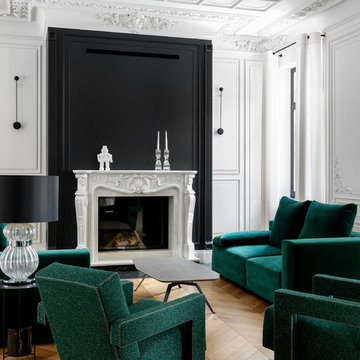
Cette photo montre un salon tendance avec une salle de réception, un mur multicolore, un sol en bois brun, une cheminée standard et aucun téléviseur.

Stephen Fiddes
Réalisation d'un grand salon design ouvert avec une salle de réception, un mur multicolore, sol en béton ciré, une cheminée d'angle, un manteau de cheminée en carrelage, un téléviseur fixé au mur et un sol gris.
Réalisation d'un grand salon design ouvert avec une salle de réception, un mur multicolore, sol en béton ciré, une cheminée d'angle, un manteau de cheminée en carrelage, un téléviseur fixé au mur et un sol gris.
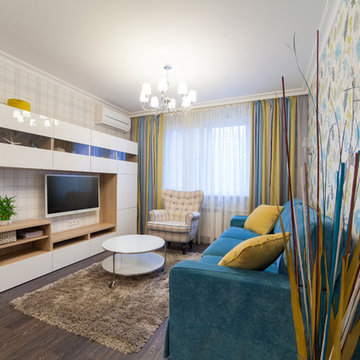
Réalisation d'un salon design avec une salle de réception, un mur multicolore, parquet foncé, un téléviseur fixé au mur et un sol marron.
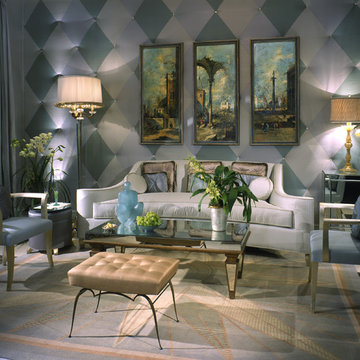
Cette image montre un salon bohème de taille moyenne et fermé avec une salle de réception, un mur multicolore, un sol en carrelage de porcelaine et éclairage.

Cette photo montre un petit salon romantique fermé avec parquet clair, un poêle à bois, une salle de réception, un mur multicolore, un manteau de cheminée en métal, un sol beige et éclairage.
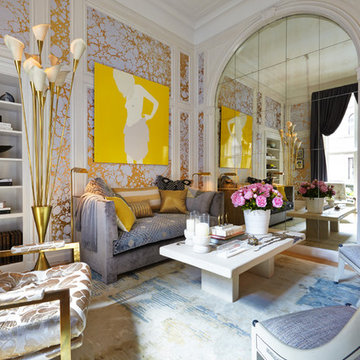
Réalisation d'un salon design avec une salle de réception et un mur multicolore.
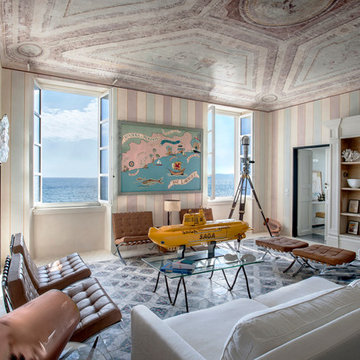
Bernard Touillon photographe
Idée de décoration pour un salon marin avec une salle de réception, un mur multicolore et aucune cheminée.
Idée de décoration pour un salon marin avec une salle de réception, un mur multicolore et aucune cheminée.

This new-build home in Denver is all about custom furniture, textures, and finishes. The style is a fusion of modern design and mountain home decor. The fireplace in the living room is custom-built with natural stone from Italy, the master bedroom flaunts a gorgeous, bespoke 200-pound chandelier, and the wall-paper is hand-made, too.
Project designed by Denver, Colorado interior designer Margarita Bravo. She serves Denver as well as surrounding areas such as Cherry Hills Village, Englewood, Greenwood Village, and Bow Mar.
For more about MARGARITA BRAVO, click here: https://www.margaritabravo.com/
To learn more about this project, click here:
https://www.margaritabravo.com/portfolio/castle-pines-village-interior-design/
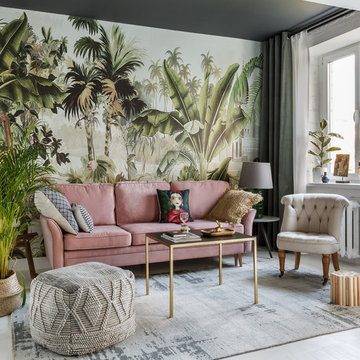
Idée de décoration pour un salon bohème avec une salle de réception, un mur multicolore, aucune cheminée, aucun téléviseur, un sol blanc et éclairage.

We love this stone accent wall, the exposed beams, vaulted ceilings, and custom lighting fixtures.
Idées déco pour un très grand salon méditerranéen ouvert avec une salle de réception, un mur multicolore, un sol en bois brun, une cheminée standard, un manteau de cheminée en pierre, un téléviseur fixé au mur, un sol multicolore et un plafond voûté.
Idées déco pour un très grand salon méditerranéen ouvert avec une salle de réception, un mur multicolore, un sol en bois brun, une cheminée standard, un manteau de cheminée en pierre, un téléviseur fixé au mur, un sol multicolore et un plafond voûté.
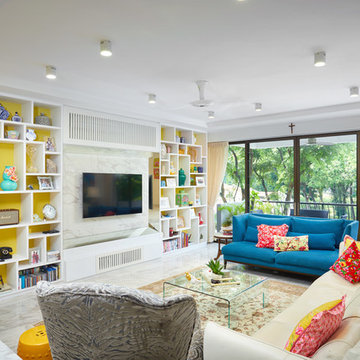
Exemple d'un salon éclectique avec une salle de réception, un mur multicolore, un sol en marbre, un téléviseur fixé au mur et un sol blanc.
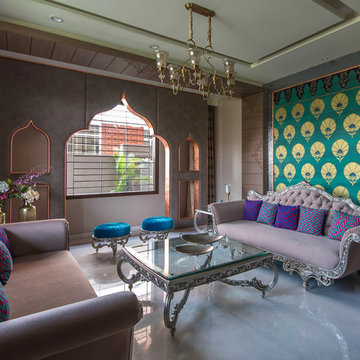
Réalisation d'un salon bohème de taille moyenne et fermé avec une salle de réception, un sol gris et un mur multicolore.

The stacked stone fireplace is flanked by built-in cabinets with lighted shelves. The surround is bronze and the floating hearth is polished black galaxy granite. A. Rudin swivel chairs and sofa. Coffee table is custom design by Susan Hersker. Ribbon mahogany table floats on polished chrome base and has inset glass.
Project designed by Susie Hersker’s Scottsdale interior design firm Design Directives. Design Directives is active in Phoenix, Paradise Valley, Cave Creek, Carefree, Sedona, and beyond.
For more about Design Directives, click here: https://susanherskerasid.com/
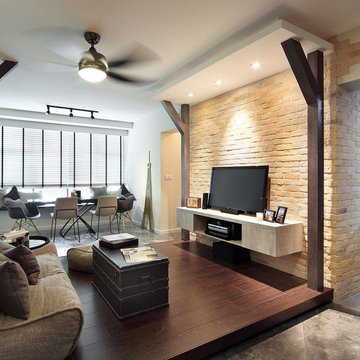
Chapter One Interiors and Ambient Lounge SG helped create this beautiful lower level apartment with exposed brick that uses is light and comfortable for living. The very small living room space is solved by using the Ambient Lounge Twin Couch bean bag and Vera Table as it's showpiece furniture. The tone of the Eco Weave fabric balances the exposed brick and wood features and creates light textures that make the feeling so relax but stylish.
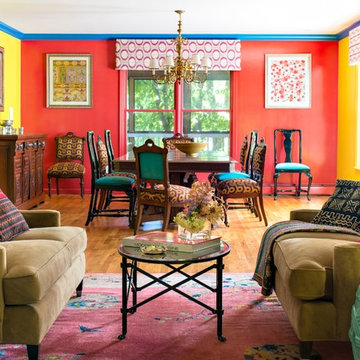
Empty nesters and avid cooks and entertainers were looking for a dramatic change. We removed wall between living room and dining room to create a music and art salon. Rather than changing out all the furnishings, we reupholstered existing dining room chairs, repaired dining table, chandelier and side board. We augmented dining room seating with an inexpensive set of black chippendales from ebay reupholstered in an aqua velvet fabric.

Susan Teara, photographer
Exemple d'un grand salon mansardé ou avec mezzanine tendance avec une salle de réception, un mur multicolore, parquet foncé, une cheminée standard, un téléviseur fixé au mur et un sol marron.
Exemple d'un grand salon mansardé ou avec mezzanine tendance avec une salle de réception, un mur multicolore, parquet foncé, une cheminée standard, un téléviseur fixé au mur et un sol marron.
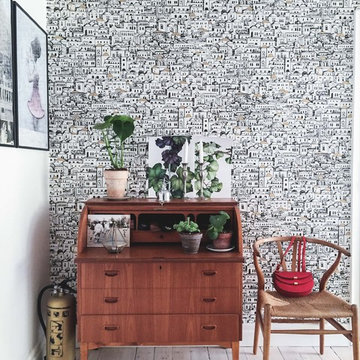
Exemple d'un salon scandinave avec un mur multicolore, parquet clair et une salle de réception.

The large windows provide vast light into the immediate space. An open plan allows the light to be pulled into the northern rooms, which are actually submerged into the site.
Aidin Mariscal www.immagineint.com
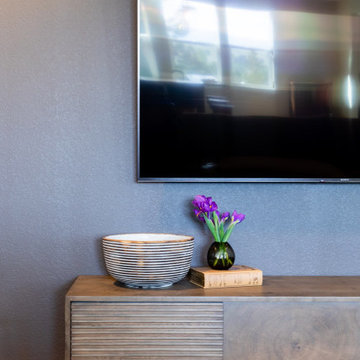
This new-build home in Denver is all about custom furniture, textures, and finishes. The style is a fusion of modern design and mountain home decor. The fireplace in the living room is custom-built with natural stone from Italy, the master bedroom flaunts a gorgeous, bespoke 200-pound chandelier, and the wall-paper is hand-made, too.
Project designed by Denver, Colorado interior designer Margarita Bravo. She serves Denver as well as surrounding areas such as Cherry Hills Village, Englewood, Greenwood Village, and Bow Mar.
For more about MARGARITA BRAVO, click here: https://www.margaritabravo.com/
To learn more about this project, click here:
https://www.margaritabravo.com/portfolio/castle-pines-village-interior-design/
Idées déco de pièces à vivre avec une salle de réception et un mur multicolore
3



