Idées déco de pièces à vivre avec une salle de réception et un plafond décaissé
Trier par :
Budget
Trier par:Populaires du jour
161 - 180 sur 1 300 photos
1 sur 3
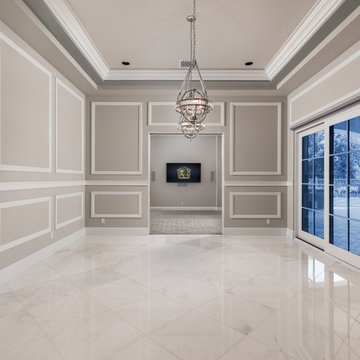
Sliding glass doors lead to the exterior living areas and marble floors.
Cette photo montre un très grand salon méditerranéen ouvert avec une salle de réception, un mur gris, un sol en marbre, une cheminée standard, un manteau de cheminée en pierre, un téléviseur fixé au mur, un sol gris et un plafond décaissé.
Cette photo montre un très grand salon méditerranéen ouvert avec une salle de réception, un mur gris, un sol en marbre, une cheminée standard, un manteau de cheminée en pierre, un téléviseur fixé au mur, un sol gris et un plafond décaissé.
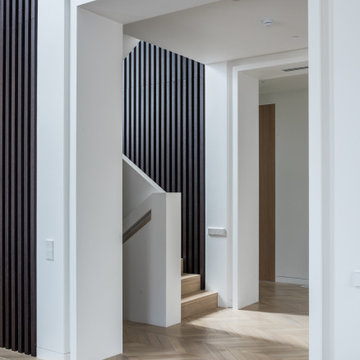
Холл -прихожая в современном доме
Idée de décoration pour un salon design avec une salle de réception, un mur blanc, un sol en bois brun, un sol marron, un plafond décaissé et du lambris.
Idée de décoration pour un salon design avec une salle de réception, un mur blanc, un sol en bois brun, un sol marron, un plafond décaissé et du lambris.
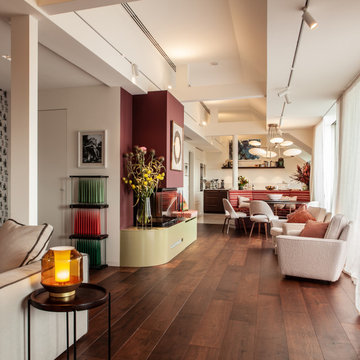
Cette image montre un très grand salon bohème ouvert avec une salle de réception, un mur rouge, un sol en bois brun, une cheminée standard, un manteau de cheminée en bois, un téléviseur dissimulé, un sol marron et un plafond décaissé.
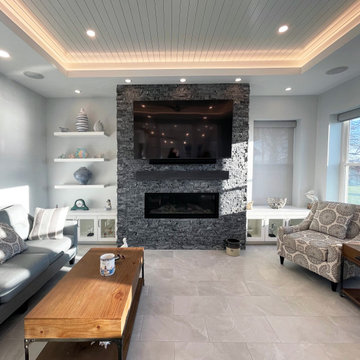
Idée de décoration pour un salon marin de taille moyenne et ouvert avec une salle de réception, un mur gris, une cheminée standard, un manteau de cheminée en pierre de parement, un téléviseur fixé au mur, un sol gris et un plafond décaissé.
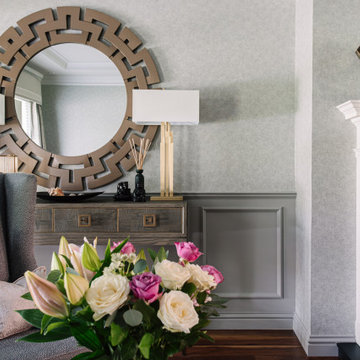
Luxury Sitting Room in Belfast. Includes paneling, shagreen textured wallpaper, bespoke joinery, furniture and soft furnishings. Staging by Cher.
Idée de décoration pour un grand salon design avec une salle de réception, un mur gris, parquet foncé, une cheminée standard, un manteau de cheminée en pierre, un téléviseur encastré, un sol marron, un plafond décaissé, boiseries et éclairage.
Idée de décoration pour un grand salon design avec une salle de réception, un mur gris, parquet foncé, une cheminée standard, un manteau de cheminée en pierre, un téléviseur encastré, un sol marron, un plafond décaissé, boiseries et éclairage.
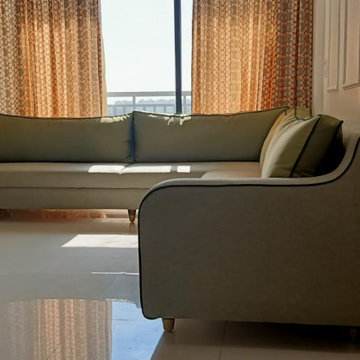
Living room with a comfortable L shaped sofa with white coloured walls. There are molding frames on the walls within which you can hang pictures which will be highlighted by wall lights. The L shapes sofa can easily seat eight people.
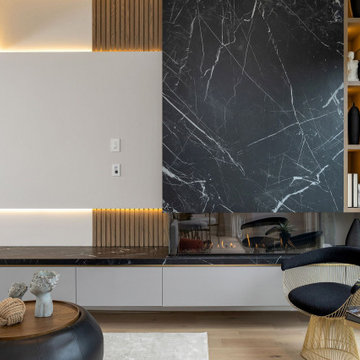
Exemple d'un grand salon en bois ouvert avec une salle de réception, un mur beige, un sol en bois brun, une cheminée standard, un manteau de cheminée en pierre, un téléviseur encastré, un sol marron et un plafond décaissé.
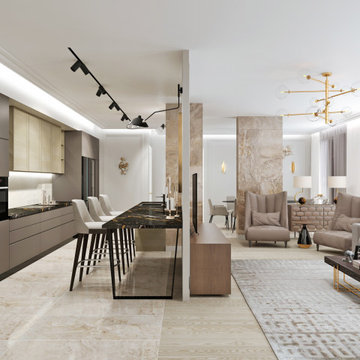
Общее пространство обьединяет гостиную, столовую, кухню. Зонируют помещение колонны облицовынные камнем.
Полы в зоне гостиной паркетные. В зоне кухни каменные.
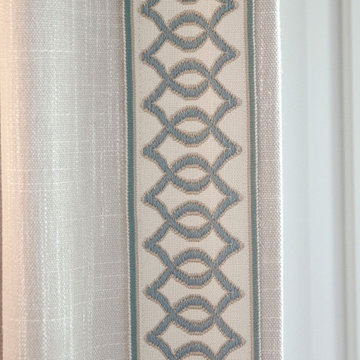
Elegant, timeless sitting room in a beautiful new construction home in Elmhurst, Illinois. Gorgeous custom rugs and upholstered furniture are surprisingly durable yet luxurious. Designer grass cloth adds a layer of texture and interest to the walls. Light, airy and classic design will stand the test of time for this busy family.
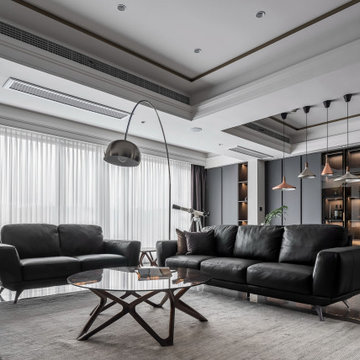
Super Matt Gray Wardrobe
Idée de décoration pour un salon design de taille moyenne et ouvert avec une salle de réception, un sol gris et un plafond décaissé.
Idée de décoration pour un salon design de taille moyenne et ouvert avec une salle de réception, un sol gris et un plafond décaissé.
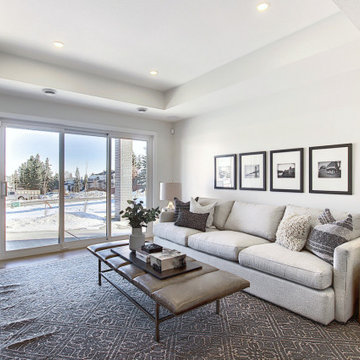
Basement common area.
Cette image montre un salon urbain de taille moyenne et ouvert avec une salle de réception, un mur gris, parquet clair, une cheminée standard, un manteau de cheminée en carrelage, un téléviseur indépendant, un sol beige et un plafond décaissé.
Cette image montre un salon urbain de taille moyenne et ouvert avec une salle de réception, un mur gris, parquet clair, une cheminée standard, un manteau de cheminée en carrelage, un téléviseur indépendant, un sol beige et un plafond décaissé.
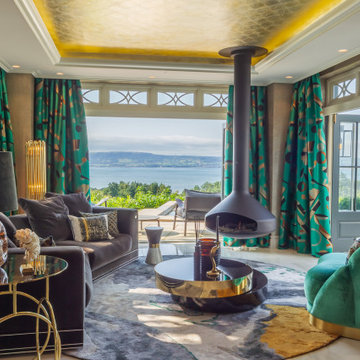
Réalisation d'un salon tradition ouvert avec une salle de réception, un mur beige, cheminée suspendue, aucun téléviseur, un sol beige et un plafond décaissé.
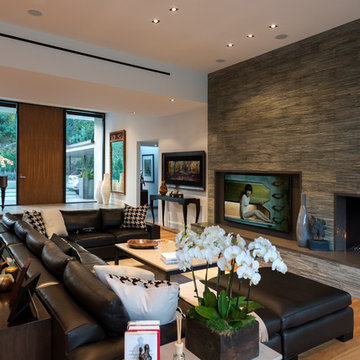
Wallace Ridge Beverly Hills luxury home modern open plan home with living room stacked stone fireplace. William MacCollum.
Cette photo montre un très grand salon tendance ouvert avec une salle de réception, un mur blanc, parquet clair, une cheminée standard, un manteau de cheminée en pierre de parement, un téléviseur d'angle, un sol beige, un plafond décaissé et canapé noir.
Cette photo montre un très grand salon tendance ouvert avec une salle de réception, un mur blanc, parquet clair, une cheminée standard, un manteau de cheminée en pierre de parement, un téléviseur d'angle, un sol beige, un plafond décaissé et canapé noir.
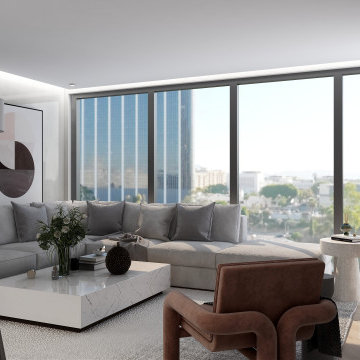
a modern living/kitchen area design featuring custom design wall mounted tv media console with wood paneling and indirect light.
in this design we kept it simple and elegant with a neutral grey color palette with a pop of color.
the open kitchen features bold brass pendant lighting above the island, an under-mounted fridge, and push pull cabinets that accentuates the modern look with sleek glossy finish cabinets.
with the gorgeous floor to ceiling windows and that view, this apartment turned out to be an exquisite home that proves that small spaces can be gorgeous and practical.
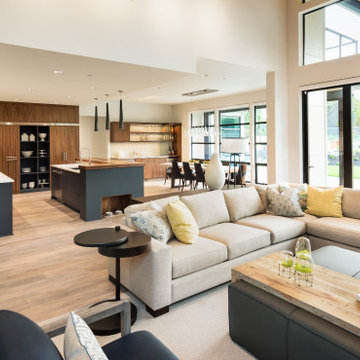
Idée de décoration pour un grand salon vintage en bois ouvert avec une salle de réception, un mur blanc, moquette, une cheminée standard, un manteau de cheminée en bois, un sol beige et un plafond décaissé.
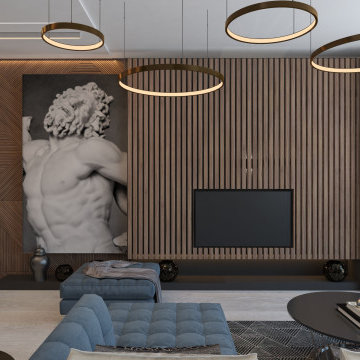
Réalisation d'un salon design de taille moyenne et ouvert avec une salle de réception, un mur marron, parquet clair, un téléviseur encastré, un sol gris, un plafond décaissé et du lambris.
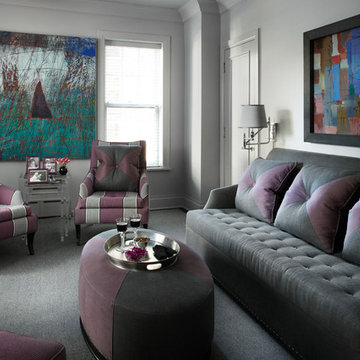
Werner Straube Photography
Exemple d'un grand salon gris et blanc chic avec une salle de réception, un mur blanc, moquette, un sol gris, un plafond décaissé et canapé noir.
Exemple d'un grand salon gris et blanc chic avec une salle de réception, un mur blanc, moquette, un sol gris, un plafond décaissé et canapé noir.
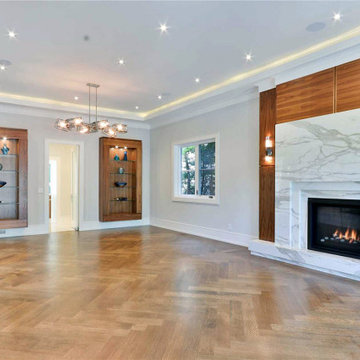
Living room and Fire Place
Inspiration pour un grand salon ouvert avec une salle de réception, un mur blanc, un sol en bois brun, aucune cheminée, un manteau de cheminée en pierre, un téléviseur encastré, un sol marron, un plafond décaissé et du lambris.
Inspiration pour un grand salon ouvert avec une salle de réception, un mur blanc, un sol en bois brun, aucune cheminée, un manteau de cheminée en pierre, un téléviseur encastré, un sol marron, un plafond décaissé et du lambris.
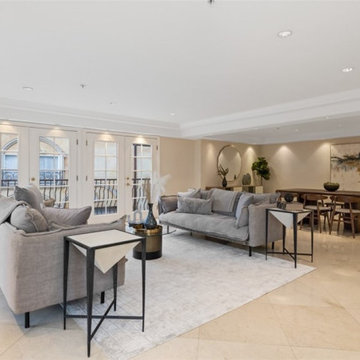
Complete Home Remodel - Living room
This beautiful Living Room/Dining Room brings us luxury and style. Starting with marble flooring, French doors, a tray styled ceiling, recessed lighting, base molding and painting, this room provides all of the necessities for a successful Dinner or Cocktail Party!
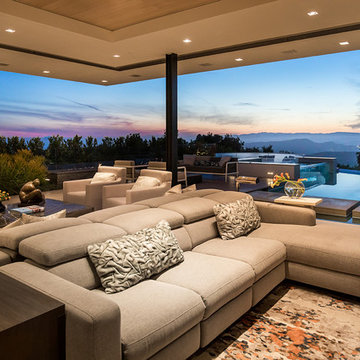
Trousdale Beverly Hills luxury home modern living room that opens sliding glass walls to the pool terrace. Photo by Jason Speth.
Idées déco pour un très grand salon moderne ouvert avec une salle de réception, un sol blanc et un plafond décaissé.
Idées déco pour un très grand salon moderne ouvert avec une salle de réception, un sol blanc et un plafond décaissé.
Idées déco de pièces à vivre avec une salle de réception et un plafond décaissé
9



