Idées déco de pièces à vivre avec une salle de réception et un sol blanc
Trier par :
Budget
Trier par:Populaires du jour
121 - 140 sur 2 928 photos
1 sur 3
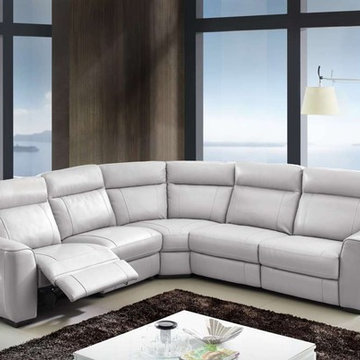
Features:
Color Available - Grey
Top Grain Leather Seating
Solid Wood Frame
High Density Foam
Wooden Legs
Dimensions:
Overall L116" x W 116" x D 40" x H 40" Seat H 19"
Armless Chair W 30" x D 40" x H40" Seat H 19"
Reclining Armless Chair W 30" x D40" x H 40" x Seat H19"
Corner W 47" x D 47" x H 40" Seat H 19"
LAF Reclining Chair W 39" x D 40" x H 40" Seat H 19"
RAF Reclining Chair W 39" x D 40" x H 40" Seat H 19"
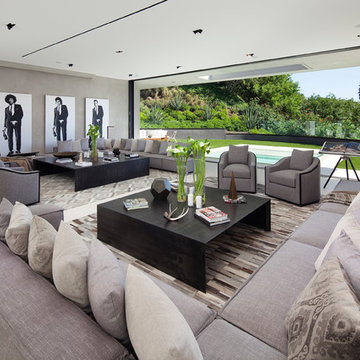
Aménagement d'un très grand salon contemporain ouvert avec un mur gris, une salle de réception, sol en béton ciré, aucune cheminée, aucun téléviseur et un sol blanc.
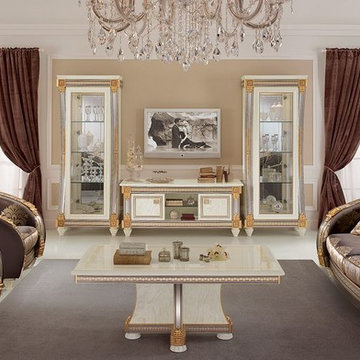
Inspiration pour un grand salon victorien fermé avec une salle de réception, un mur beige, un sol en carrelage de porcelaine, aucune cheminée, un téléviseur fixé au mur et un sol blanc.
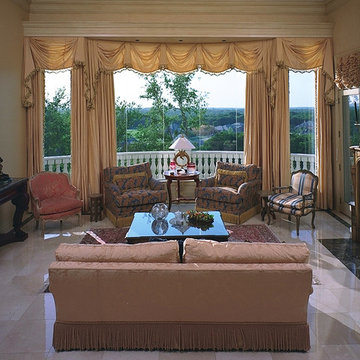
Idée de décoration pour un salon victorien de taille moyenne et fermé avec une salle de réception, un mur beige, un sol en marbre, une cheminée standard, un manteau de cheminée en pierre, aucun téléviseur et un sol blanc.

This house was built in Europe for a client passionate about concrete and wood.
The house has an area of 165sqm a warm family environment worked in modern style.
The family-style house contains Living Room, Kitchen with Dining table, 3 Bedrooms, 2 Bathrooms, Toilet, and Utility.
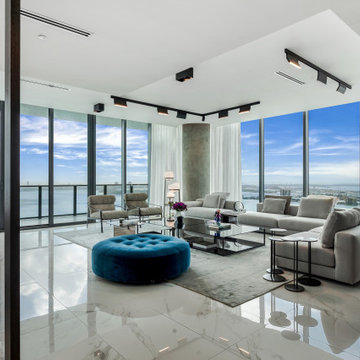
Inspiration pour un grand salon minimaliste ouvert avec une salle de réception, un mur beige, un sol en marbre, aucune cheminée, un téléviseur encastré, un sol blanc et du papier peint.
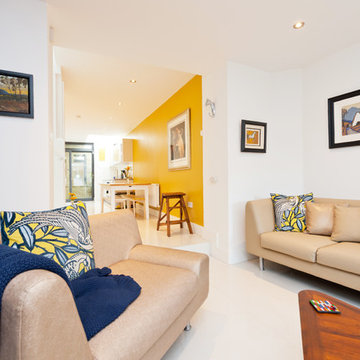
De Urbanic / Arther Maure
Exemple d'un salon tendance de taille moyenne et ouvert avec une salle de réception, un mur multicolore et un sol blanc.
Exemple d'un salon tendance de taille moyenne et ouvert avec une salle de réception, un mur multicolore et un sol blanc.
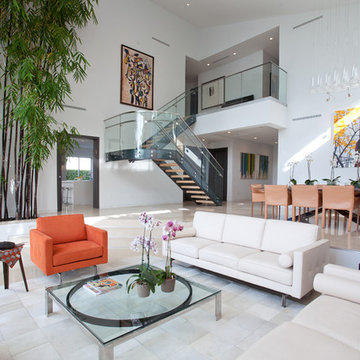
SDH Studio - Architecture and Design
Location: Golden Beach, Florida, USA
Overlooking the canal in Golden Beach 96 GB was designed around a 27 foot triple height space that would be the heart of this home. With an emphasis on the natural scenery, the interior architecture of the house opens up towards the water and fills the space with natural light and greenery.
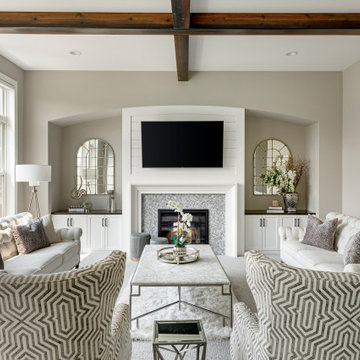
This sophisticated custom living room features a modern glam style, anchored by a light and airy color palette that is beautifully contrasted by rich dark wood floors and beams. From assistance with selections for their gorgeous new construction home to help with furniture and accessories once construction was complete, our team worked with the homeowners to incorporate luxe finishes with modern touches that add a sleek yet inviting sense of elegance, bringing a subtle yet impactful “wow” factor to the entire home.
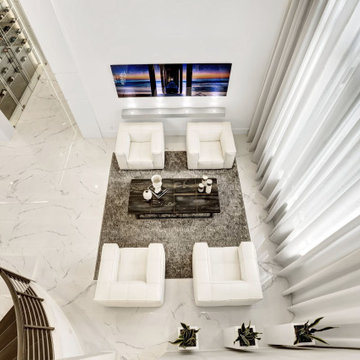
Perfect proportions and clean lines are at the center of this living room designs. Interesting, textural and eclectic are what takes the space from beautiful to really a masterpiece
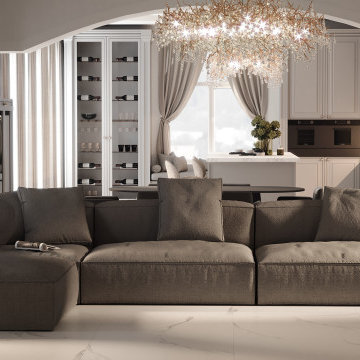
The composition center became the grey sofa. At the same, there are no doors and openings between the kitchen and living area, so the room at the same time perceived as a whole.
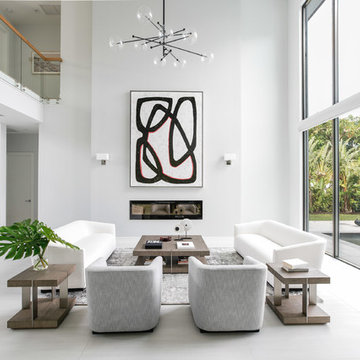
AJ Rayburn
Cette image montre un salon design ouvert avec une salle de réception, un mur blanc, une cheminée ribbon, aucun téléviseur et un sol blanc.
Cette image montre un salon design ouvert avec une salle de réception, un mur blanc, une cheminée ribbon, aucun téléviseur et un sol blanc.
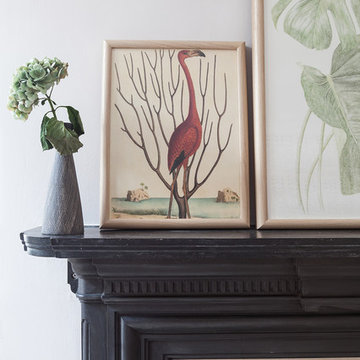
Kasia Fiszer
Idée de décoration pour un salon bohème de taille moyenne et ouvert avec une salle de réception, un mur blanc, parquet peint, une cheminée standard, un manteau de cheminée en métal, aucun téléviseur et un sol blanc.
Idée de décoration pour un salon bohème de taille moyenne et ouvert avec une salle de réception, un mur blanc, parquet peint, une cheminée standard, un manteau de cheminée en métal, aucun téléviseur et un sol blanc.
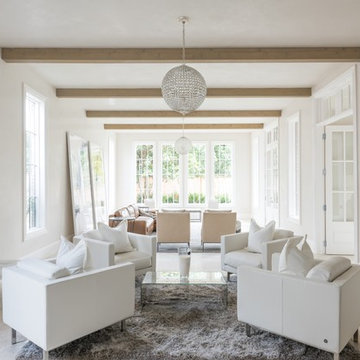
Réalisation d'un grand salon tradition ouvert avec une salle de réception, un mur gris, une cheminée standard, un manteau de cheminée en pierre et un sol blanc.
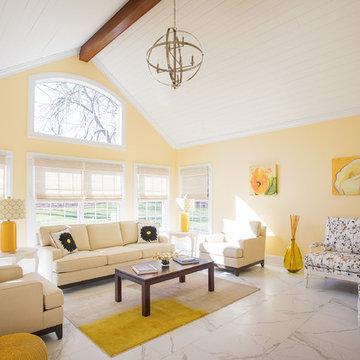
Idées déco pour un salon classique avec une salle de réception, un mur jaune, un sol en marbre, aucune cheminée et un sol blanc.
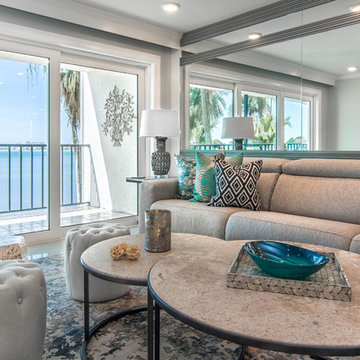
Elegant Coastal Design - home remodeling in Clearwater beach . We are in love with the final look and the customer is very happy. Pay special attention to the details: the custom made wall trim and mirrors, the leather texture kitchen countertop, the beautiful back splash, the very chic and trendy mosaic kitchen fllor
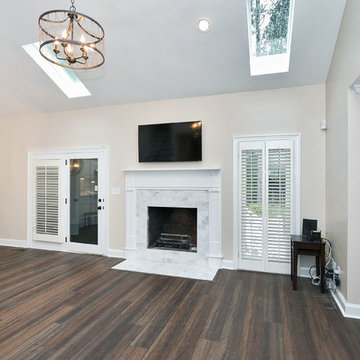
Aménagement d'un salon classique de taille moyenne et fermé avec une salle de réception, un mur beige, parquet foncé, une cheminée standard, un manteau de cheminée en pierre, un téléviseur fixé au mur et un sol blanc.
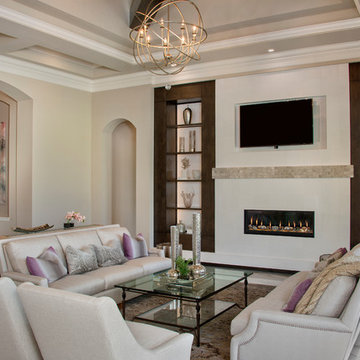
Giovanni Photography
Inspiration pour un salon traditionnel de taille moyenne et ouvert avec une salle de réception, un mur beige, une cheminée ribbon, un téléviseur encastré et un sol blanc.
Inspiration pour un salon traditionnel de taille moyenne et ouvert avec une salle de réception, un mur beige, une cheminée ribbon, un téléviseur encastré et un sol blanc.
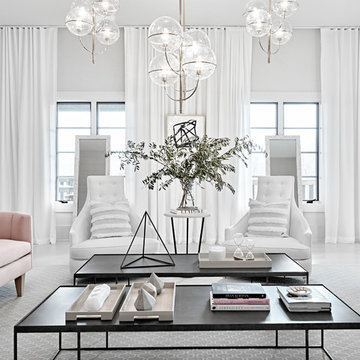
MCGINN PHOTOGRAPHY
Exemple d'un grand salon tendance ouvert avec un mur blanc, une salle de réception, parquet peint, aucune cheminée, aucun téléviseur et un sol blanc.
Exemple d'un grand salon tendance ouvert avec un mur blanc, une salle de réception, parquet peint, aucune cheminée, aucun téléviseur et un sol blanc.
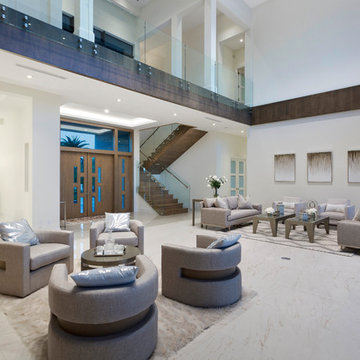
Exemple d'un très grand salon moderne ouvert avec une salle de réception, un mur blanc, un sol en carrelage de porcelaine, une cheminée ribbon, un manteau de cheminée en pierre et un sol blanc.
Idées déco de pièces à vivre avec une salle de réception et un sol blanc
7



