Idées déco de pièces à vivre avec une salle de réception et un sol orange
Trier par :
Budget
Trier par:Populaires du jour
121 - 140 sur 214 photos
1 sur 3
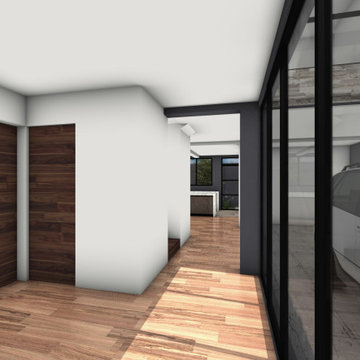
Entrada, Recibidor.
Idées déco pour un salon moderne de taille moyenne et fermé avec une salle de réception, un mur blanc, un sol en brique, aucune cheminée, un téléviseur fixé au mur, un sol orange, un plafond décaissé et un mur en parement de brique.
Idées déco pour un salon moderne de taille moyenne et fermé avec une salle de réception, un mur blanc, un sol en brique, aucune cheminée, un téléviseur fixé au mur, un sol orange, un plafond décaissé et un mur en parement de brique.
Living Room with an oak three-panel by Christian Liaigre screen. Photographs by jonathan kozowyk.
Idées déco pour un salon éclectique de taille moyenne et fermé avec une salle de réception, un mur beige, un sol en bois brun, une cheminée standard, un manteau de cheminée en pierre et un sol orange.
Idées déco pour un salon éclectique de taille moyenne et fermé avec une salle de réception, un mur beige, un sol en bois brun, une cheminée standard, un manteau de cheminée en pierre et un sol orange.
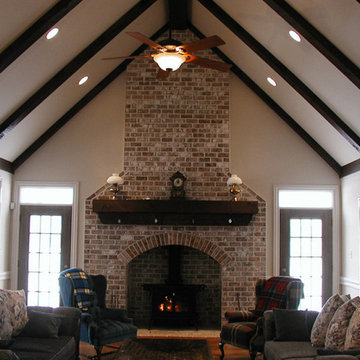
High rise with Glum Lams, a nice and cozy living space perfect for those cold winter days !
Cette photo montre un grand salon mansardé ou avec mezzanine en bois avec une salle de réception, un mur multicolore, un poêle à bois, un téléviseur dissimulé, un sol orange et poutres apparentes.
Cette photo montre un grand salon mansardé ou avec mezzanine en bois avec une salle de réception, un mur multicolore, un poêle à bois, un téléviseur dissimulé, un sol orange et poutres apparentes.
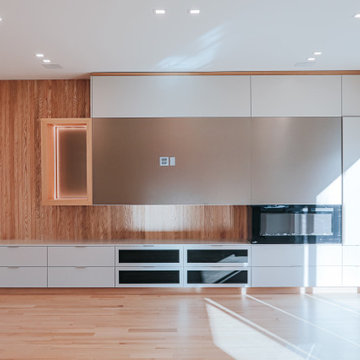
Aménagement d'un grand salon contemporain ouvert avec une salle de réception, un mur blanc, parquet clair, aucune cheminée, un manteau de cheminée en bois, aucun téléviseur, un sol orange, un plafond décaissé et du lambris.
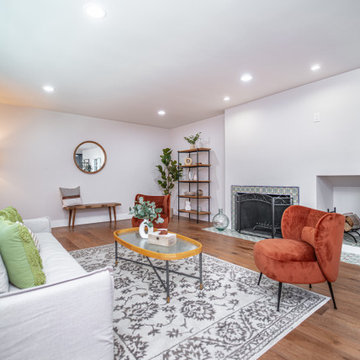
Aménagement d'un grand salon contemporain ouvert avec une salle de réception, un mur gris, une cheminée standard, un manteau de cheminée en carrelage et un sol orange.
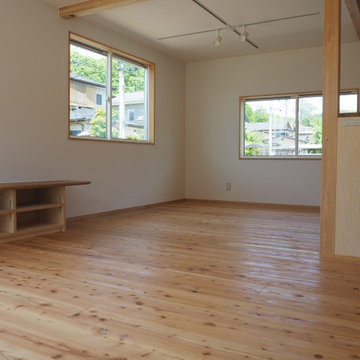
Idée de décoration pour un grand salon minimaliste ouvert avec une salle de réception, un mur blanc, un sol en bois brun, un téléviseur indépendant et un sol orange.

パイン材のフローリング、壁は漆喰(クライアント施工)
南向きで太陽がサンサンと入り明るいLDK
Idées déco pour un salon scandinave de taille moyenne et ouvert avec une salle de réception, un mur blanc, un sol en bois brun et un sol orange.
Idées déco pour un salon scandinave de taille moyenne et ouvert avec une salle de réception, un mur blanc, un sol en bois brun et un sol orange.
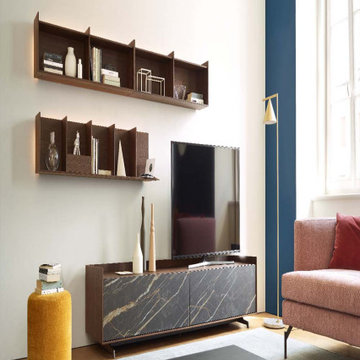
The distinguishing trait of the I Naturali series is soil. A substance which on the one hand recalls all things primordial and on the other the possibility of being plied. As a result, the slab made from the ceramic lends unique value to the settings it clads.
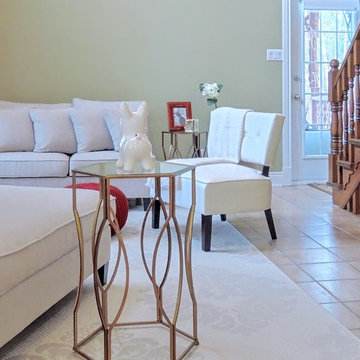
Cette photo montre un petit salon nature ouvert avec une salle de réception, un mur jaune, un sol en carrelage de céramique, aucun téléviseur et un sol orange.
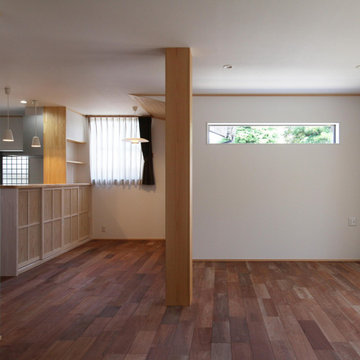
Idée de décoration pour un grand salon asiatique ouvert avec une salle de réception, un mur blanc, un sol en bois brun, un téléviseur indépendant et un sol orange.
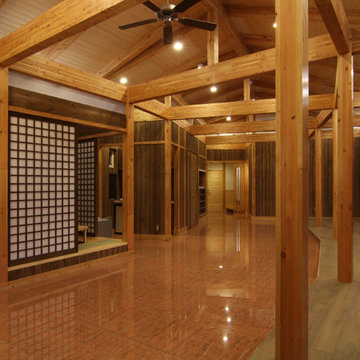
Idée de décoration pour un grand salon craftsman ouvert avec une salle de réception, un mur marron, un sol en marbre, une cheminée standard, un manteau de cheminée en carrelage, aucun téléviseur et un sol orange.
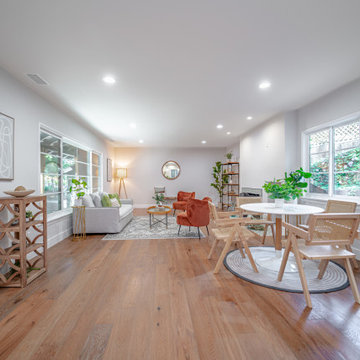
Idée de décoration pour un salon design de taille moyenne et ouvert avec une salle de réception, un mur gris, parquet clair, une cheminée standard, un manteau de cheminée en carrelage et un sol orange.
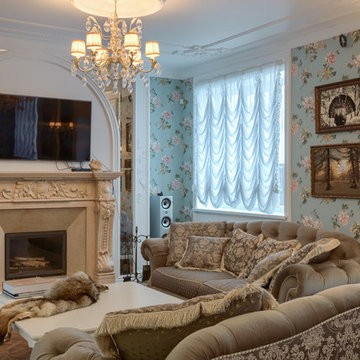
Idées déco pour un grand salon classique ouvert avec une salle de réception, un mur blanc, un sol en vinyl, une cheminée standard, un manteau de cheminée en pierre, un téléviseur fixé au mur et un sol orange.
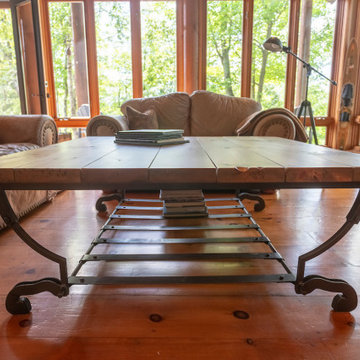
Relooking d'un salon & Récupérer de meubles. Restauration de plusieurs meubles que les clients avaient en place au style traditionnel et de nouveaux meubles qu'ils ont emporter de leur résidence principale que l'on a restauré. Ajout d'accessoires. Projet qui sera évolutif au fur des années.
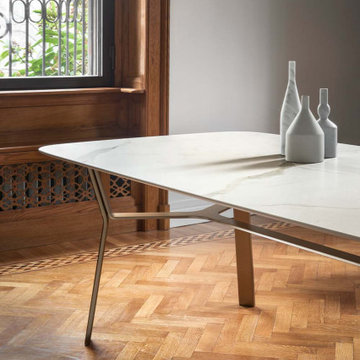
The distinguishing trait of the I Naturali series is soil. A substance which on the one hand recalls all things primordial and on the other the possibility of being plied. As a result, the slab made from the ceramic lends unique value to the settings it clads.
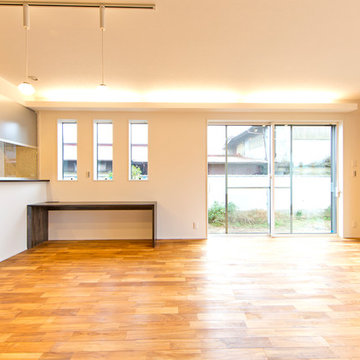
LDKと和室を繋ぐ間仕切りに 光や人の気配を感じつつお部屋をさりげなく仕切る格子戸を採用。縦格子がお部屋のアクセントになっています。また、LDKの照明を間接照明にすることにより天井のクロスが光を拡散し、室内全体を柔らかな光が包み込み落ち着いた雰囲気のある和モダンテイストな空間となっています
Cette photo montre un salon moderne de taille moyenne et ouvert avec une salle de réception, un mur beige, parquet clair, un téléviseur indépendant et un sol orange.
Cette photo montre un salon moderne de taille moyenne et ouvert avec une salle de réception, un mur beige, parquet clair, un téléviseur indépendant et un sol orange.
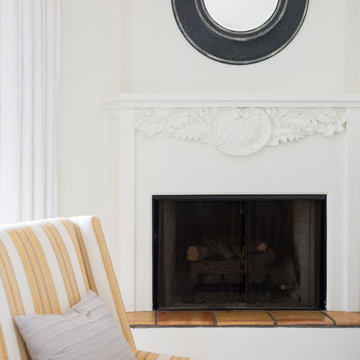
Exemple d'un salon chic de taille moyenne et fermé avec une salle de réception, un mur blanc, tomettes au sol, une cheminée d'angle, un manteau de cheminée en plâtre, aucun téléviseur et un sol orange.
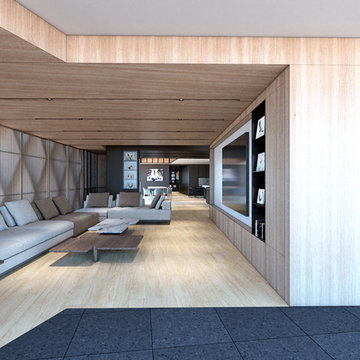
2極のダークウッドとライトウッドが色彩豊かな絵画とモノトーンの絵画を引き立て、調和します。生活の場がそれぞれ緩やかに分節/節合します。
Aménagement d'un grand salon contemporain fermé avec une salle de réception, un mur orange, un sol en bois brun, aucune cheminée, un téléviseur fixé au mur et un sol orange.
Aménagement d'un grand salon contemporain fermé avec une salle de réception, un mur orange, un sol en bois brun, aucune cheminée, un téléviseur fixé au mur et un sol orange.
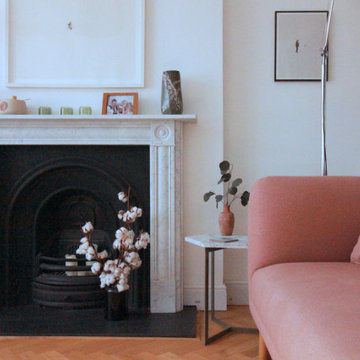
Side & rear extension, basement renovation & roof extension to the client's Victorian terraced house.
The extension was designed to transform the ground floor space, demolishing walls between spaces and extending at the side and rear to provide the clients with a new open plan kitchen, dining & living space with ample natural light, island kitchen and folding sliding doors framing views into the garden which allows for modern family living and togetherness.
As well as the transformed ground floor the house was renovated throughout and extended in the loft with a new dormer incorporating a bedroom and en suite bathroom and in the basement with a new study room/bedroom.
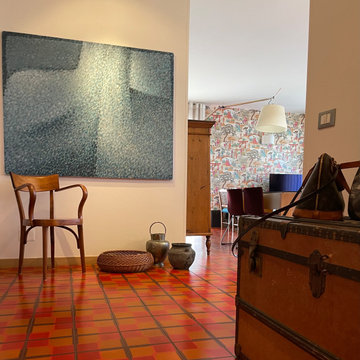
Questo bell'appartamento della fine degli anni 70' era già stato restaurato negli ultimi anni, abbattendo il muro della cucina, creando un piacevole living. Il pavimento in ceramica dalle particolarissime mattonelle dal disegno a quadri scozzesi rimaneva un'incognita: come integrarlo in maniera contemporanea? Ho scelto di renderlo protagonista affiancandogli una carta da parati dai motivi giapponesi. Il passato e il presente si sono uniti con rimandi espliciti a un gusto anni 70' che amava i soggetti orientali.
Idées déco de pièces à vivre avec une salle de réception et un sol orange
7



