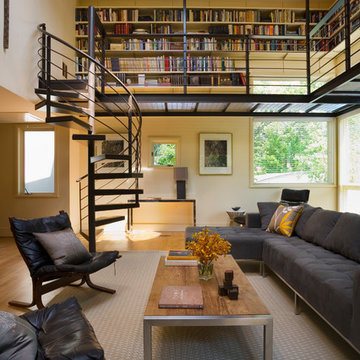Idées déco de pièces à vivre avec une salle de réception
Trier par :
Budget
Trier par:Populaires du jour
41 - 60 sur 875 photos
1 sur 3
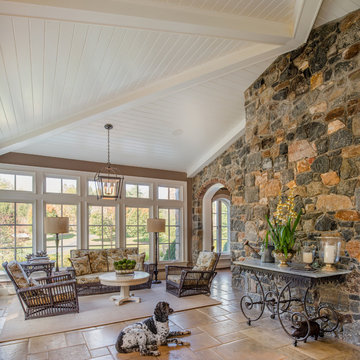
Angle Eye Photography
Cette image montre un très grand salon traditionnel fermé avec un sol en travertin et une salle de réception.
Cette image montre un très grand salon traditionnel fermé avec un sol en travertin et une salle de réception.

Inspiration pour un grand salon traditionnel ouvert avec une salle de réception, un mur blanc, un sol en bois brun, un poêle à bois, aucun téléviseur, un sol marron et un plafond en bois.
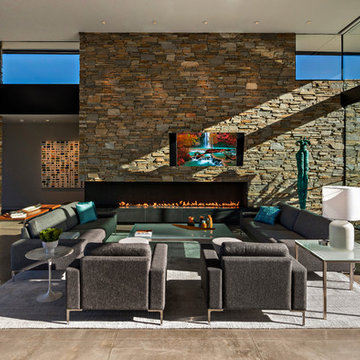
The Living Room area and linear fireplace that anchors the Great Room with expansive glass that creates a "Live In View" experience in the home. Builder - Build Inc, Interior Design - Tate Studio Architects, Photography - Thompson Photographic.
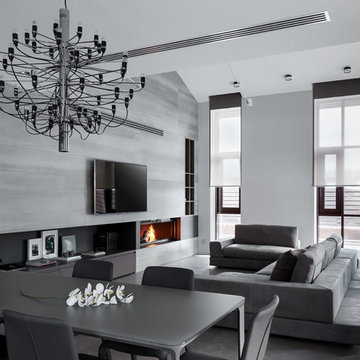
Детальные фотографии гостиной и кухни в реализованном проекте загородного дома в КП "Небо"
В интерьере использованы: барные и обеденные стулья Bonaldo, стол из матового стекла итальянской фабрики Sovet, кожаный диван Arketipo, люстра Flos, светильники фабрик Luceplan и Delta Light, плитка Porcelanosa, дровяной камин Schmid

Inspiration pour un grand salon traditionnel ouvert avec une salle de réception, parquet clair, une cheminée double-face, un manteau de cheminée en brique, un mur blanc et un sol beige.
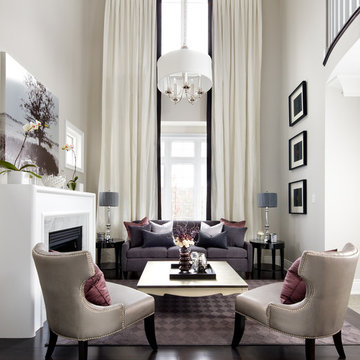
Jane Lockhart's award winning luxury model home for Kylemore Communities. Won the 2011 BILT award for best model home.
Photography, Brandon Barré
Inspiration pour un salon traditionnel de taille moyenne avec une salle de réception, un mur beige, une cheminée standard et éclairage.
Inspiration pour un salon traditionnel de taille moyenne avec une salle de réception, un mur beige, une cheminée standard et éclairage.
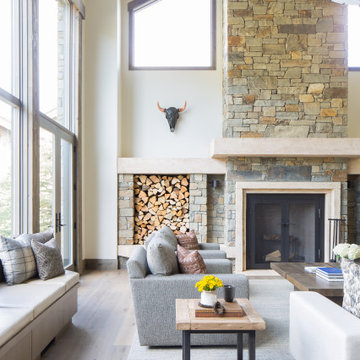
Mountain Modern Great Room.
Aménagement d'un grand salon montagne ouvert avec parquet clair, un manteau de cheminée en pierre, une salle de réception, un mur blanc, une cheminée standard, aucun téléviseur et un sol beige.
Aménagement d'un grand salon montagne ouvert avec parquet clair, un manteau de cheminée en pierre, une salle de réception, un mur blanc, une cheminée standard, aucun téléviseur et un sol beige.
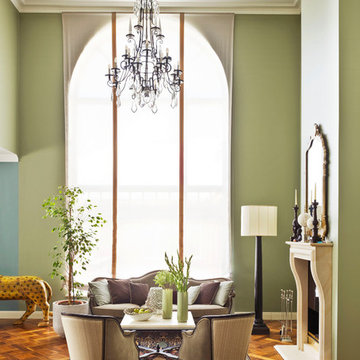
фотограф Frank Herfort, дизайнер Гаяна Оганесянц
Cette photo montre un salon chic ouvert avec un sol en bois brun, un manteau de cheminée en pierre, une salle de réception, un mur vert et une cheminée standard.
Cette photo montre un salon chic ouvert avec un sol en bois brun, un manteau de cheminée en pierre, une salle de réception, un mur vert et une cheminée standard.
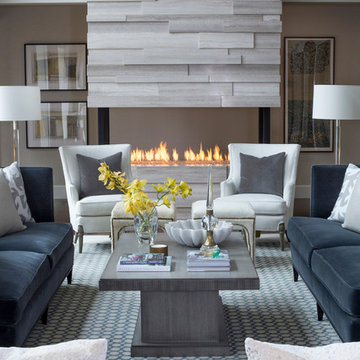
The furniture arrangment in the formal living room was designed to make this large open room feel more intimate.
Heidi Zeiger
Réalisation d'un salon tradition avec une salle de réception, un mur gris, un manteau de cheminée en pierre, aucun téléviseur, une cheminée ribbon et éclairage.
Réalisation d'un salon tradition avec une salle de réception, un mur gris, un manteau de cheminée en pierre, aucun téléviseur, une cheminée ribbon et éclairage.
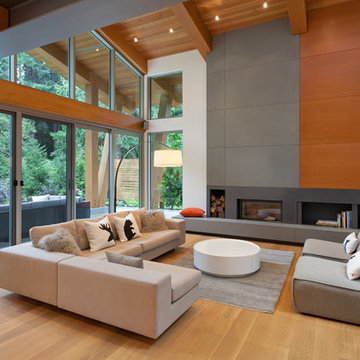
Idée de décoration pour un très grand salon design avec une salle de réception et parquet clair.
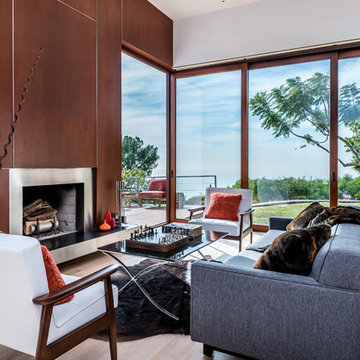
Exemple d'un salon tendance ouvert avec une salle de réception, un mur marron, parquet clair, une cheminée standard, un manteau de cheminée en métal et aucun téléviseur.
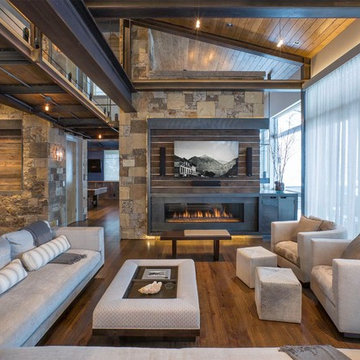
Josh Johnson
Cette photo montre un salon montagne ouvert avec une salle de réception, un sol en bois brun, une cheminée ribbon et un téléviseur fixé au mur.
Cette photo montre un salon montagne ouvert avec une salle de réception, un sol en bois brun, une cheminée ribbon et un téléviseur fixé au mur.
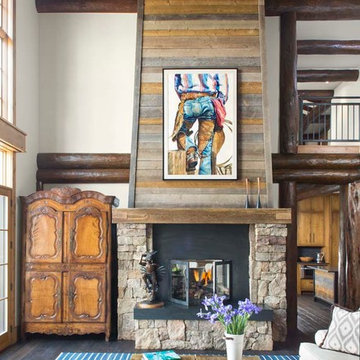
Located in the exclusive development of Bachelor Gulch, CO this ski-in, ski-out home’s design recalls the historic lodges of the West’s National Parks. The use of massive logs, hand hewn siding and locally sourced moss rock base dominate the exterior. The interior has a refined feel with a mix of black granite reclaimed barn board siding and antique wide plank floors. The home uses a Geothermal based radiant floor heating system.
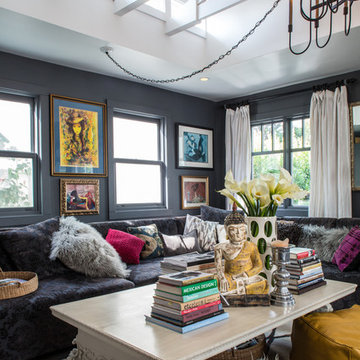
Rick Mendoza
Idée de décoration pour un salon bohème de taille moyenne et fermé avec un mur gris, une salle de réception, aucun téléviseur, une cheminée standard, un manteau de cheminée en bois et canapé noir.
Idée de décoration pour un salon bohème de taille moyenne et fermé avec un mur gris, une salle de réception, aucun téléviseur, une cheminée standard, un manteau de cheminée en bois et canapé noir.
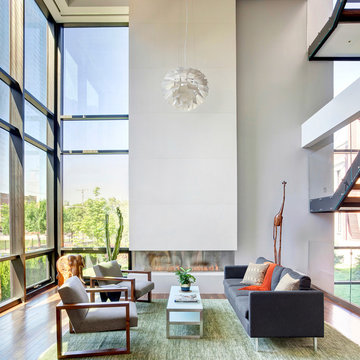
Mike Schwartz
Idée de décoration pour un salon design avec une salle de réception, un mur blanc, un sol en bois brun et une cheminée ribbon.
Idée de décoration pour un salon design avec une salle de réception, un mur blanc, un sol en bois brun et une cheminée ribbon.
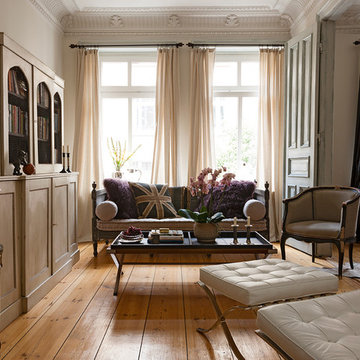
Sven Mainzer
Cette photo montre un salon chic de taille moyenne et fermé avec une salle de réception, un mur beige, un sol en bois brun et aucune cheminée.
Cette photo montre un salon chic de taille moyenne et fermé avec une salle de réception, un mur beige, un sol en bois brun et aucune cheminée.
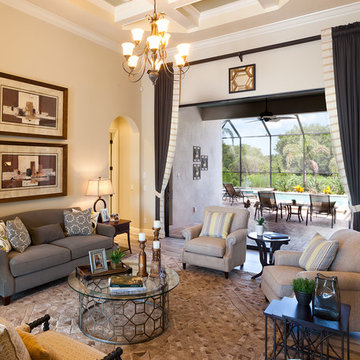
The Caaren model home designed and built by John Cannon Homes, located in Sarasota, Florida. This one-story, 3 bedroom, 3 bath home also offers a study, and family room open to the lanai and pool and spa area. Total square footage under roof is 4, 272 sq. ft. Living space under air is 2,895 sq. ft.
Elegant and open, luxurious yet relaxed, the Caaren offers a variety of amenities to perfectly suit your lifestyle. From the grand pillar-framed entrance to the sliding glass walls that open to reveal an outdoor entertaining paradise, this is a home sure to be enjoyed by generations of family and friends for years to come.
Gene Pollux Photography
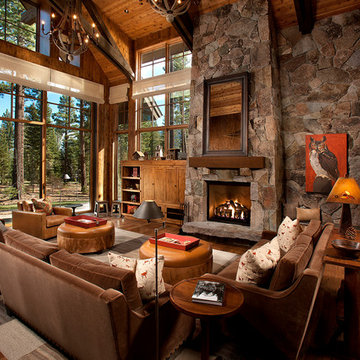
Great room with 3 custom mohair sofas.
Inspiration pour un salon chalet avec une salle de réception, parquet foncé, une cheminée standard, un manteau de cheminée en pierre et un plafond cathédrale.
Inspiration pour un salon chalet avec une salle de réception, parquet foncé, une cheminée standard, un manteau de cheminée en pierre et un plafond cathédrale.
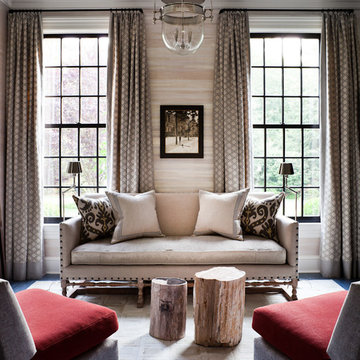
Zach DeSart
Idée de décoration pour un salon tradition avec une salle de réception, un mur beige, parquet foncé et un sol bleu.
Idée de décoration pour un salon tradition avec une salle de réception, un mur beige, parquet foncé et un sol bleu.
Idées déco de pièces à vivre avec une salle de réception
3




