Idées déco de pièces à vivre beiges avec différents designs de plafond
Trier par :
Budget
Trier par:Populaires du jour
41 - 60 sur 4 081 photos
1 sur 3

Design by: H2D Architecture + Design
www.h2darchitects.com
Built by: Carlisle Classic Homes
Photos: Christopher Nelson Photography
Réalisation d'un salon vintage avec un sol en bois brun, une cheminée double-face, un manteau de cheminée en brique et un plafond voûté.
Réalisation d'un salon vintage avec un sol en bois brun, une cheminée double-face, un manteau de cheminée en brique et un plafond voûté.

Steve Henke
Inspiration pour un salon traditionnel fermé et de taille moyenne avec une salle de réception, un mur beige, parquet clair, une cheminée standard, un manteau de cheminée en pierre, aucun téléviseur et un plafond à caissons.
Inspiration pour un salon traditionnel fermé et de taille moyenne avec une salle de réception, un mur beige, parquet clair, une cheminée standard, un manteau de cheminée en pierre, aucun téléviseur et un plafond à caissons.

Jason Hulet
Cette image montre un salon traditionnel ouvert avec un mur beige, éclairage et un plafond à caissons.
Cette image montre un salon traditionnel ouvert avec un mur beige, éclairage et un plafond à caissons.

Cette photo montre un salon chic avec un mur beige, un sol marron, poutres apparentes, un plafond en lambris de bois et un plafond voûté.
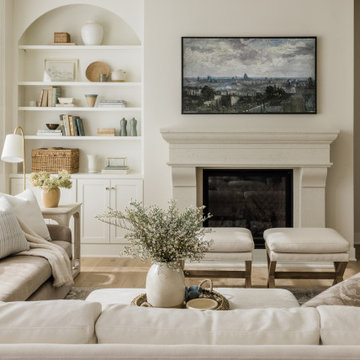
Idées déco pour un salon classique de taille moyenne et ouvert avec un mur blanc, parquet clair, une cheminée standard, un manteau de cheminée en pierre, un téléviseur fixé au mur et un plafond à caissons.
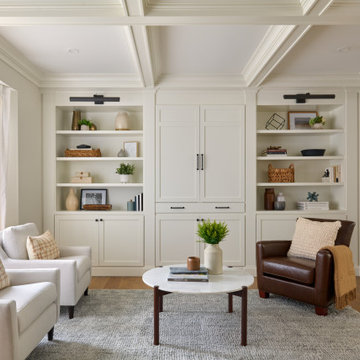
Casual yet refined living room with custom built-in, custom bar, coffered ceiling, custom storage, picture lights. Natural elements.
Cette photo montre un salon bord de mer ouvert avec un mur blanc, un plafond à caissons et un sol en bois brun.
Cette photo montre un salon bord de mer ouvert avec un mur blanc, un plafond à caissons et un sol en bois brun.

6 1/2-inch wide engineered Weathered Maple by Casabella - collection: Provincial, selection: Fredicton
Aménagement d'un salon campagne ouvert avec une salle de réception, un mur blanc, un sol en bois brun, une cheminée standard, un sol marron, un plafond voûté et du lambris de bois.
Aménagement d'un salon campagne ouvert avec une salle de réception, un mur blanc, un sol en bois brun, une cheminée standard, un sol marron, un plafond voûté et du lambris de bois.
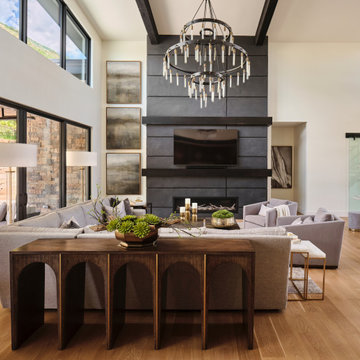
The expansive living room features soaring 22' ceilings and exposed wood beams, along with a custom designed slate fireplace wall. Our team designed the massive custom fireplace wall and selected the oversized black metal chandelier to compliment the grand scale of this space. Large scale windows highlight the mountain views of this home's terraced backyard. The living room features a large comfortable sectional sofa, an 80" TV, two oversized swivel chairs, and a grouping of four cocktail tables in the center. An arched wood console table provides a visual separation between the kitchen and the living areas.
Neutral colors provide a soothing palette and durable fabrics were selected for this active family with pets. On the opposite side of the room, the home's open staircase and architectural entry door balance the expansive space. A sliding glass door provides privacy for the study when needed.

The white brick and shiplap fireplace is the focal point of this space. Wrap around white oak box mantle ties in with the ceiling beams and live sawn oak floor. Sherwin Williams Drift of Mist is a soft contrast to the Pure white trim and fireplace.

Idées déco pour un salon contemporain ouvert avec un mur blanc, parquet clair, une cheminée standard, un manteau de cheminée en pierre, aucun téléviseur, un sol marron et poutres apparentes.

Exemple d'un salon bord de mer avec un mur blanc, parquet foncé, une cheminée standard, un manteau de cheminée en pierre, un sol marron, poutres apparentes, un plafond voûté, un plafond en bois et du lambris de bois.

Inspiration pour une salle de séjour marine de taille moyenne et ouverte avec un mur blanc, un sol en bois brun, un téléviseur fixé au mur, un sol marron, un plafond en lambris de bois et du lambris de bois.

Idée de décoration pour un petit salon tradition ouvert avec une salle de réception, un mur vert, un sol en bois brun, aucune cheminée, aucun téléviseur, un sol marron, un plafond à caissons et du papier peint.

By using an area rug to define the seating, a cozy space for hanging out is created while still having room for the baby grand piano, a bar and storage.
Tiering the millwork at the fireplace, from coffered ceiling to floor, creates a graceful composition, giving focus and unifying the room by connecting the coffered ceiling to the wall paneling below. Light fabrics are used throughout to keep the room light, warm and peaceful- accenting with blues.
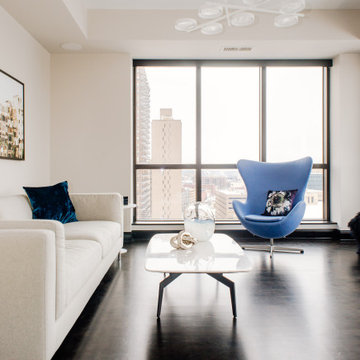
Cette image montre un salon minimaliste de taille moyenne et ouvert avec un mur blanc, parquet foncé, aucune cheminée, un plafond décaissé et un sol marron.
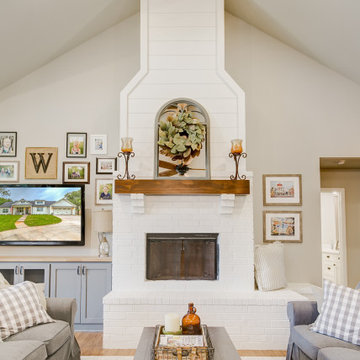
Idées déco pour un salon campagne ouvert avec une cheminée standard, un manteau de cheminée en brique et un plafond voûté.
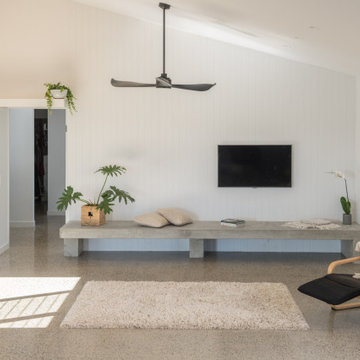
Spacious, light filled, open living area with pitched roof, polished concrete flooring and VJ wall lining. Wall lights highlight the ceiling volume.
An oversize bespoke cast concrete bench seat provides seating and display against the wall.
Natural breezes through the louvre windows are supplemented by the large black ceiling fan.

A full renovation of a dated but expansive family home, including bespoke staircase repositioning, entertainment living and bar, updated pool and spa facilities and surroundings and a repositioning and execution of a new sunken dining room to accommodate a formal sitting room.
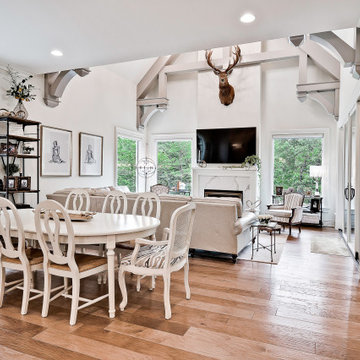
Cette image montre une salle de séjour traditionnelle de taille moyenne et ouverte avec parquet clair, une cheminée standard, un manteau de cheminée en pierre, un téléviseur fixé au mur et poutres apparentes.

Cette image montre un grand salon traditionnel ouvert avec une salle de réception, un mur blanc, parquet clair, une cheminée standard, un manteau de cheminée en plâtre, aucun téléviseur, un sol beige et un plafond à caissons.
Idées déco de pièces à vivre beiges avec différents designs de plafond
3



