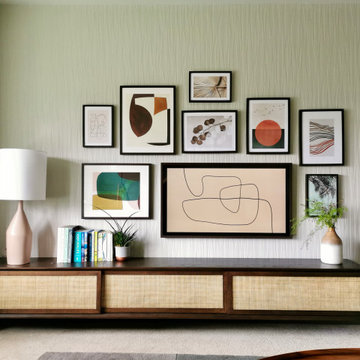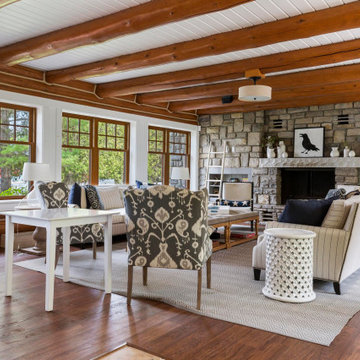Idées déco de pièces à vivre beiges avec différents habillages de murs
Trier par :
Budget
Trier par:Populaires du jour
101 - 120 sur 2 653 photos
1 sur 3

Zona giorno open-space in stile scandinavo.
Toni naturali del legno e pareti neutre.
Una grande parete attrezzata è di sfondo alla parete frontale al divano. La zona pranzo è separata attraverso un divisorio in listelli di legno verticale da pavimento a soffitto.
La carta da parati valorizza l'ambiente del tavolo da pranzo.

Beautiful and interesting are a perfect combination
Idées déco pour un salon contemporain en bois de taille moyenne et ouvert avec une salle de réception, un mur blanc, un sol en carrelage de porcelaine, un sol blanc et un plafond à caissons.
Idées déco pour un salon contemporain en bois de taille moyenne et ouvert avec une salle de réception, un mur blanc, un sol en carrelage de porcelaine, un sol blanc et un plafond à caissons.

LDKとひとつながりの和室。
Aménagement d'un salon moderne ouvert avec un mur bleu, un sol de tatami et du papier peint.
Aménagement d'un salon moderne ouvert avec un mur bleu, un sol de tatami et du papier peint.
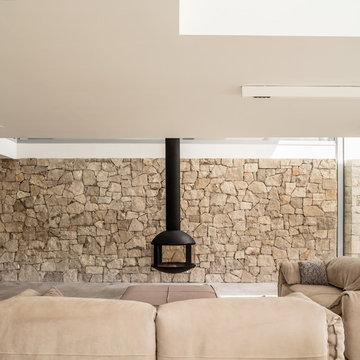
Adrià Goula
Cette photo montre un salon moderne avec un mur beige, cheminée suspendue, un sol gris et un mur en pierre.
Cette photo montre un salon moderne avec un mur beige, cheminée suspendue, un sol gris et un mur en pierre.

Sun, sand, surf, and some homosexuality. Welcome to Ptown! Our home is inspired by summer breezes, local flair, and a passion for togetherness. We created layers using natural fibers, textual grasscloths, “knotty” artwork, and one-of-a-kind vintage finds. Brass metals, exposed ceiling planks, and unkempt linens provide beachside casualness.
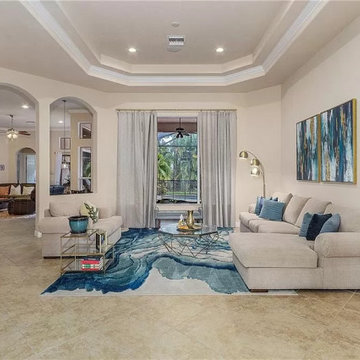
Decor and accessories selection and assistance with furniture layout.
Idées déco pour un grand salon contemporain ouvert avec un mur beige, aucune cheminée, un sol beige, un sol en carrelage de céramique, aucun téléviseur et du papier peint.
Idées déco pour un grand salon contemporain ouvert avec un mur beige, aucune cheminée, un sol beige, un sol en carrelage de céramique, aucun téléviseur et du papier peint.
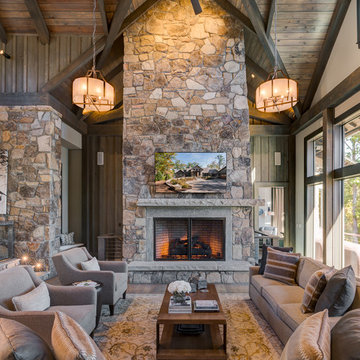
Cette image montre un salon chalet avec parquet foncé, une cheminée standard, un manteau de cheminée en pierre et un mur en pierre.

La parete che divide la stanza da letto con il soggiorno diventa una libreria attrezzata. I pannelli scorrevoli a listelli creano diverse configurazioni: nascondono il televisore, aprono o chiudono l'accesso al ripostiglio ed alla zona notte.
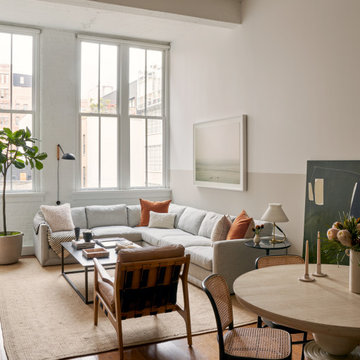
photography by Seth Caplan, styling by Mariana Marcki
Exemple d'un salon mansardé ou avec mezzanine tendance de taille moyenne avec un mur beige, un sol en bois brun, aucune cheminée, un téléviseur fixé au mur, un sol marron, poutres apparentes et un mur en parement de brique.
Exemple d'un salon mansardé ou avec mezzanine tendance de taille moyenne avec un mur beige, un sol en bois brun, aucune cheminée, un téléviseur fixé au mur, un sol marron, poutres apparentes et un mur en parement de brique.

Réalisation d'un salon minimaliste en bois ouvert avec un mur blanc, un sol en bois brun, une cheminée standard, un manteau de cheminée en pierre de parement, un sol marron et un plafond en bois.

Idées déco pour un salon gris et blanc contemporain de taille moyenne avec un mur blanc, sol en stratifié, un téléviseur fixé au mur, un sol beige, du lambris, éclairage, une bibliothèque ou un coin lecture, un plafond décaissé et aucune cheminée.

The floor plan of this beautiful Victorian flat remained largely unchanged since 1890 – making modern living a challenge. With support from our engineering team, the floor plan of the main living space was opened to not only connect the kitchen and the living room but also add a dedicated dining area.

Photographer Derrick Godson
Clients brief was to create a modern stylish games room using a predominantly grey colour scheme. I designed a bespoke feature wall for the games room. I created an abstract panelled wall in a contrasting grey colour to add interest and depth to the space. I then specified a pool table with grey felt to enhance the interior scheme.
Contemporary lighting was added. Other items included herringbone floor, made to order interior door with circular detailing and remote controlled custom blinds.
The herringbone floor and statement lighting give this home a modern edge, whilst its use of neutral colours ensures it is inviting and timeless.
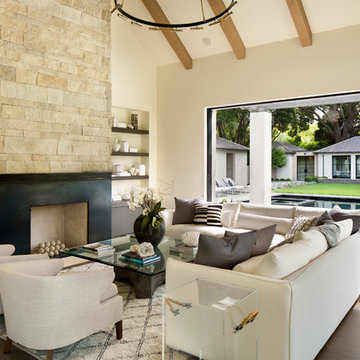
Exemple d'un salon tendance ouvert avec une salle de réception, un mur beige, parquet foncé, une cheminée standard, un sol marron et un mur en pierre.

Transitional living room with a bold blue sectional and a black and white bold rug. Modern swivel chairs give this otherwise traditional room a modern feel. Black wall was painted in Tricorn Black by Sherwin Williams to hide the TV from standing out. Library Lights give this room a traditional feel with cabinets with beautiful molding.

Cette image montre un salon traditionnel avec un mur beige, moquette, une cheminée standard, un manteau de cheminée en carrelage, un sol beige et du papier peint.
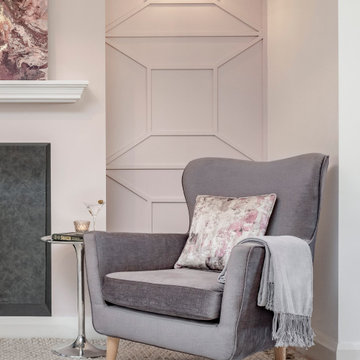
Inspiration pour un salon gris et rose design avec un mur rose, moquette, un poêle à bois et du lambris.
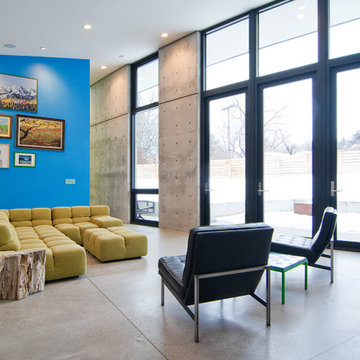
Photo: Lucy Call © 2014 Houzz
Design: Imbue Design
Cette photo montre un salon tendance ouvert avec un mur bleu, sol en béton ciré, aucune cheminée et aucun téléviseur.
Cette photo montre un salon tendance ouvert avec un mur bleu, sol en béton ciré, aucune cheminée et aucun téléviseur.
Idées déco de pièces à vivre beiges avec différents habillages de murs
6




