Idées déco de pièces à vivre beiges avec un bar de salon
Trier par :
Budget
Trier par:Populaires du jour
1 - 20 sur 1 242 photos
1 sur 3

Réalisation d'une salle de séjour tradition en bois de taille moyenne avec un bar de salon, un mur gris, moquette et un sol gris.

Builder: John Kraemer & Sons, Inc. - Architect: Charlie & Co. Design, Ltd. - Interior Design: Martha O’Hara Interiors - Photo: Spacecrafting Photography

A reimagined empty and dark corner, adding 3 windows and a large corner window seat that connects with the harp of the renovated brick fireplace, while adding ample of storage and an opportunity to gather with friends and family. We also added a small partition that functions as a small bar area serving the dining space.
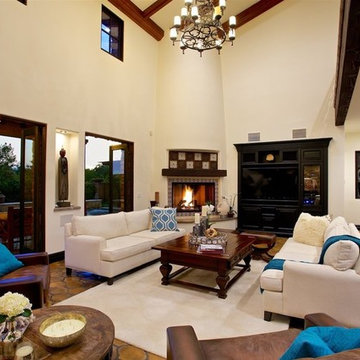
The high beamed ceilings add to the spacious feeling of this luxury coastal home. Saltillo tiles and a large corner fireplace add to its warmth.
Cette photo montre un très grand salon méditerranéen ouvert avec un bar de salon, tomettes au sol, une cheminée d'angle, un manteau de cheminée en carrelage et un sol orange.
Cette photo montre un très grand salon méditerranéen ouvert avec un bar de salon, tomettes au sol, une cheminée d'angle, un manteau de cheminée en carrelage et un sol orange.
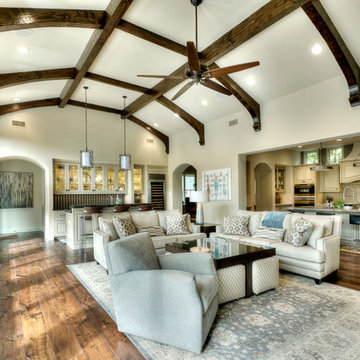
Idées déco pour une salle de séjour méditerranéenne ouverte avec un bar de salon, un mur beige et un sol en bois brun.

We love this living room featuring exposed beams, double doors and wood floors!
Aménagement d'un très grand salon ouvert avec un bar de salon, un mur blanc, un sol en bois brun, une cheminée standard, un manteau de cheminée en pierre, un téléviseur fixé au mur, un sol marron, un plafond à caissons et du lambris.
Aménagement d'un très grand salon ouvert avec un bar de salon, un mur blanc, un sol en bois brun, une cheminée standard, un manteau de cheminée en pierre, un téléviseur fixé au mur, un sol marron, un plafond à caissons et du lambris.
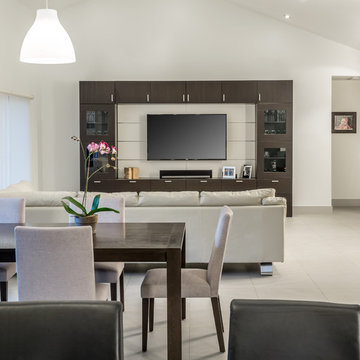
Very spacious family room decorated in a more modern style. Ikea TV entertainment unit with a wall mounted TV.
Picture by Antonio Chagin | Ach Digital

Level Three: We selected a suspension light (metal, glass and silver-leaf) as a key feature of the living room seating area to counter the bold fireplace. It lends drama (albeit, subtle) to the room with its abstract shapes. The silver planes become ephemeral when they reflect and refract the environment: high storefront windows overlooking big blue skies, roaming clouds and solid mountain vistas.
Photograph © Darren Edwards, San Diego

Light and Airy! Fresh and Modern Architecture by Arch Studio, Inc. 2021
Exemple d'une grande salle de séjour chic ouverte avec un bar de salon, un mur blanc, un sol en bois brun, une cheminée standard, un manteau de cheminée en pierre, un téléviseur fixé au mur et un sol gris.
Exemple d'une grande salle de séjour chic ouverte avec un bar de salon, un mur blanc, un sol en bois brun, une cheminée standard, un manteau de cheminée en pierre, un téléviseur fixé au mur et un sol gris.

The wet bar in the game room features beverage cooler, sink, storage and floating shelves.
Réalisation d'une grande salle de séjour design ouverte avec un bar de salon, un mur blanc, un sol en bois brun, aucun téléviseur et un sol gris.
Réalisation d'une grande salle de séjour design ouverte avec un bar de salon, un mur blanc, un sol en bois brun, aucun téléviseur et un sol gris.
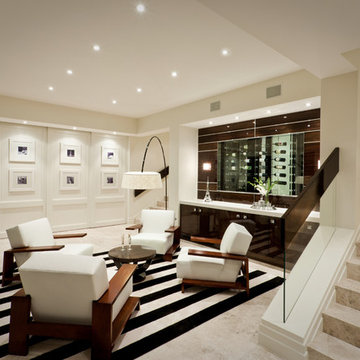
Exemple d'un salon tendance de taille moyenne et ouvert avec un bar de salon et un sol en marbre.
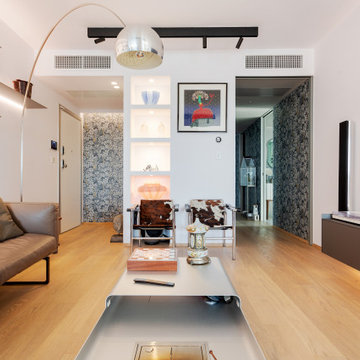
Idée de décoration pour un grand salon minimaliste ouvert avec un bar de salon, un mur blanc, parquet clair et un téléviseur fixé au mur.
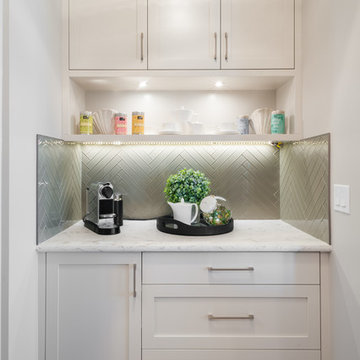
Aménagement d'une salle de séjour contemporaine avec un bar de salon, un mur blanc, un sol en bois brun et un sol marron.

A pre-war West Village bachelor pad inspired by classic mid-century modern designs, mixed with some industrial, traveled, and street style influences. Our client took inspiration from both his travels as well as his city (NY!), and we really wanted to incorporate that into the design. For the living room we painted the walls a warm but light grey, and we mixed some more rustic furniture elements, (like the reclaimed wood coffee table) with some classic mid-century pieces (like the womb chair) to create a multi-functional kitchen/living/dining space. Using a versatile kitchen cart with a mirror above it, we created a small bar area, which was definitely on our client's wish list!
Photos by Matthew Williams

Dane and his team were originally hired to shift a few rooms around when the homeowners' son left for college. He created well-functioning spaces for all, spreading color along the way. And he didn't waste a thing.
Project designed by Boston interior design studio Dane Austin Design. They serve Boston, Cambridge, Hingham, Cohasset, Newton, Weston, Lexington, Concord, Dover, Andover, Gloucester, as well as surrounding areas.
For more about Dane Austin Design, click here: https://daneaustindesign.com/
To learn more about this project, click here:
https://daneaustindesign.com/south-end-brownstone

Cette photo montre un salon rétro de taille moyenne et ouvert avec un bar de salon, un mur blanc, sol en béton ciré, une cheminée standard, un manteau de cheminée en plâtre, aucun téléviseur et un sol marron.

Great room kitchen. Removed load bearing wall, relocated staircase, added new floating staircase, skylights and large twelve foot sliding glass doors. Replaced fireplace with contemporary ribbon fireplace and tile surround.

Idées déco pour une grande salle de séjour classique fermée avec salle de jeu, un bar de salon, un mur blanc, moquette, aucune cheminée, un téléviseur fixé au mur et un sol beige.

Inspiration pour une grande salle de séjour minimaliste ouverte avec un bar de salon, un mur blanc, parquet clair, aucune cheminée et un sol marron.

Cesar Rubio Photography
Exemple d'un grand salon chic ouvert avec un bar de salon, un mur gris, parquet clair, une cheminée standard, un manteau de cheminée en bois et un téléviseur encastré.
Exemple d'un grand salon chic ouvert avec un bar de salon, un mur gris, parquet clair, une cheminée standard, un manteau de cheminée en bois et un téléviseur encastré.
Idées déco de pièces à vivre beiges avec un bar de salon
1



