Idées déco de pièces à vivre beiges avec un manteau de cheminée en carrelage
Trier par :
Budget
Trier par:Populaires du jour
161 - 180 sur 4 470 photos
1 sur 3
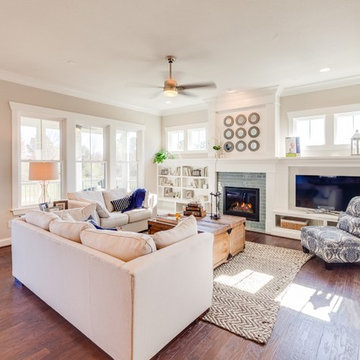
Jonathan Edwards Media
Aménagement d'une grande salle de séjour bord de mer ouverte avec un mur beige, parquet foncé, une cheminée standard, un manteau de cheminée en carrelage et un téléviseur encastré.
Aménagement d'une grande salle de séjour bord de mer ouverte avec un mur beige, parquet foncé, une cheminée standard, un manteau de cheminée en carrelage et un téléviseur encastré.
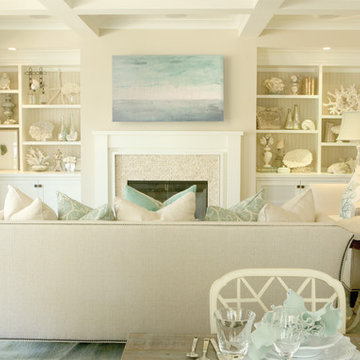
Idée de décoration pour un salon marin de taille moyenne et ouvert avec un mur beige, parquet foncé, une cheminée standard, un manteau de cheminée en carrelage, aucun téléviseur et un sol marron.

Great room kitchen. Removed load bearing wall, relocated staircase, added new floating staircase, skylights and large twelve foot sliding glass doors. Replaced fireplace with contemporary ribbon fireplace and tile surround.

Complete overhaul of the common area in this wonderful Arcadia home.
The living room, dining room and kitchen were redone.
The direction was to obtain a contemporary look but to preserve the warmth of a ranch home.
The perfect combination of modern colors such as grays and whites blend and work perfectly together with the abundant amount of wood tones in this design.
The open kitchen is separated from the dining area with a large 10' peninsula with a waterfall finish detail.
Notice the 3 different cabinet colors, the white of the upper cabinets, the Ash gray for the base cabinets and the magnificent olive of the peninsula are proof that you don't have to be afraid of using more than 1 color in your kitchen cabinets.
The kitchen layout includes a secondary sink and a secondary dishwasher! For the busy life style of a modern family.
The fireplace was completely redone with classic materials but in a contemporary layout.
Notice the porcelain slab material on the hearth of the fireplace, the subway tile layout is a modern aligned pattern and the comfortable sitting nook on the side facing the large windows so you can enjoy a good book with a bright view.
The bamboo flooring is continues throughout the house for a combining effect, tying together all the different spaces of the house.
All the finish details and hardware are honed gold finish, gold tones compliment the wooden materials perfectly.
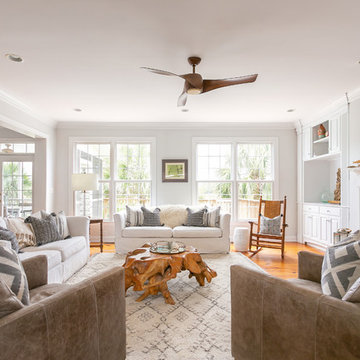
Interior Designer Kim recently revealed their backyard update with poolside decor and comfortable quarters for Lowcountry relaxation at its finest. Now, it’s the interior’s turn. Kim approached their living and dining areas with the goal of creating durable spaces with Coastal Chic design, warm aesthetics and a touch of Bohemian and Rustic flair. The end result is a comfortable and refined setting that all feel proud to call home.
______
Photography by Ebony Ellis for Charleston Home + Design Magazine
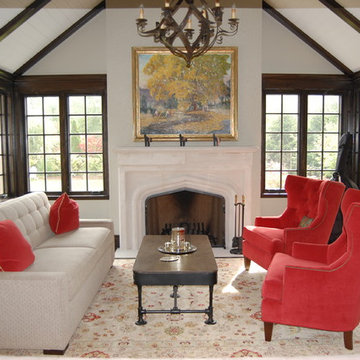
A wonderful space we lovingly call “The Jewel Room” for its heightened luxurious detail.
Aménagement d'un salon classique de taille moyenne et fermé avec une salle de réception, un mur beige, parquet foncé, une cheminée standard, un manteau de cheminée en carrelage et aucun téléviseur.
Aménagement d'un salon classique de taille moyenne et fermé avec une salle de réception, un mur beige, parquet foncé, une cheminée standard, un manteau de cheminée en carrelage et aucun téléviseur.
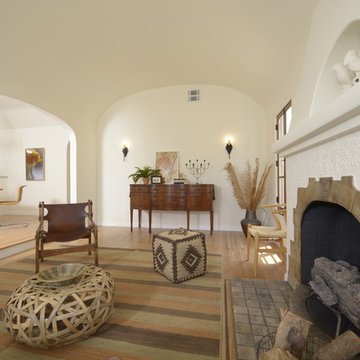
A traditional 1930 Spanish bungalow, re-imagined and respectfully updated by ArtCraft Homes to create a 3 bedroom, 2 bath home of over 1,300sf plus 400sf of bonus space in a finished detached 2-car garage. Authentic vintage tiles from Claycraft Potteries adorn the all-original Spanish-style fireplace. Remodel by Tim Braseth of ArtCraft Homes, Los Angeles. Photos by Larry Underhill.
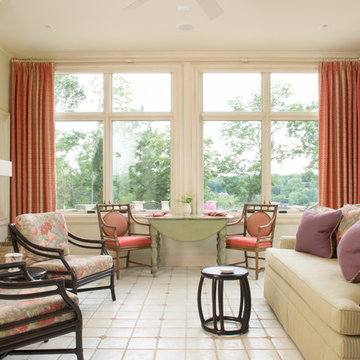
Matt Kocourek
Réalisation d'une véranda tradition avec un manteau de cheminée en carrelage et un plafond standard.
Réalisation d'une véranda tradition avec un manteau de cheminée en carrelage et un plafond standard.
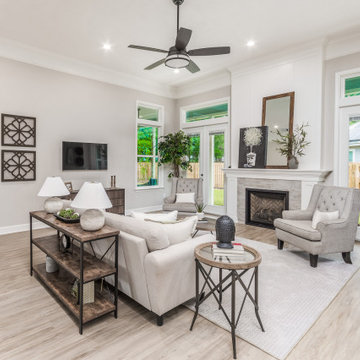
Réalisation d'un salon de taille moyenne et ouvert avec un mur beige, un sol en vinyl, une cheminée standard, un manteau de cheminée en carrelage, un téléviseur fixé au mur, un sol marron et un plafond voûté.
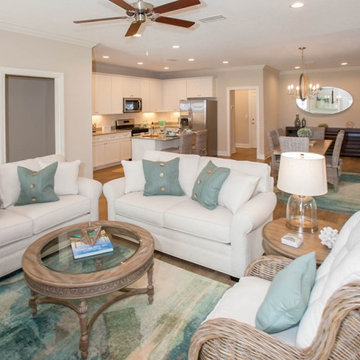
Idée de décoration pour un salon marin de taille moyenne et ouvert avec un mur beige, un sol en vinyl, une cheminée standard, un manteau de cheminée en carrelage, un téléviseur fixé au mur et un sol beige.
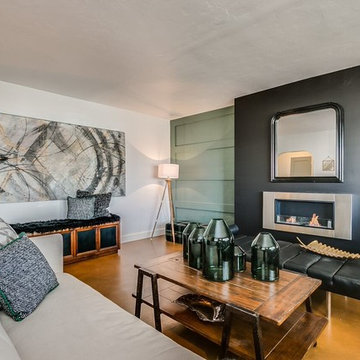
Cette image montre un salon traditionnel de taille moyenne et fermé avec une salle de réception, un mur gris, sol en béton ciré, une cheminée ribbon, un manteau de cheminée en carrelage, aucun téléviseur et un sol marron.
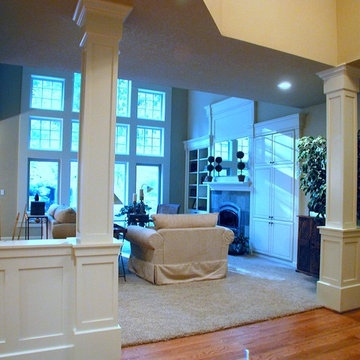
Michael K~
Exemple d'un salon chic avec un mur beige, moquette, une cheminée standard et un manteau de cheminée en carrelage.
Exemple d'un salon chic avec un mur beige, moquette, une cheminée standard et un manteau de cheminée en carrelage.
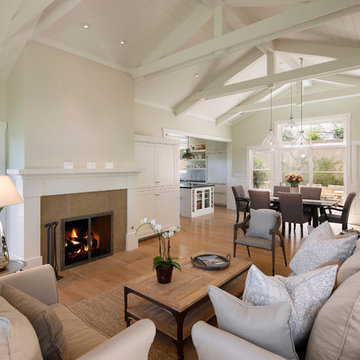
NMA Architects
Aménagement d'un salon classique de taille moyenne et ouvert avec un manteau de cheminée en carrelage, une salle de réception, un mur blanc, un sol en bois brun, une cheminée standard et aucun téléviseur.
Aménagement d'un salon classique de taille moyenne et ouvert avec un manteau de cheminée en carrelage, une salle de réception, un mur blanc, un sol en bois brun, une cheminée standard et aucun téléviseur.

Custom Home in Dallas (Midway Hollow), Dallas
Idée de décoration pour une grande salle de séjour tradition ouverte avec un manteau de cheminée en carrelage, un sol marron, poutres apparentes, un mur blanc, parquet foncé et une cheminée ribbon.
Idée de décoration pour une grande salle de séjour tradition ouverte avec un manteau de cheminée en carrelage, un sol marron, poutres apparentes, un mur blanc, parquet foncé et une cheminée ribbon.
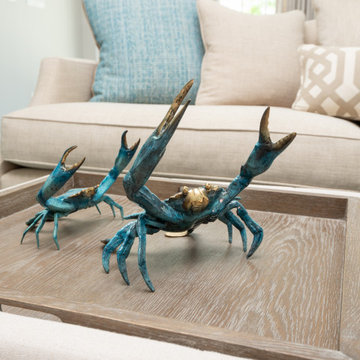
Exemple d'un grand salon bord de mer fermé avec un mur gris, parquet foncé, une cheminée standard, un manteau de cheminée en carrelage, un téléviseur fixé au mur et un sol marron.
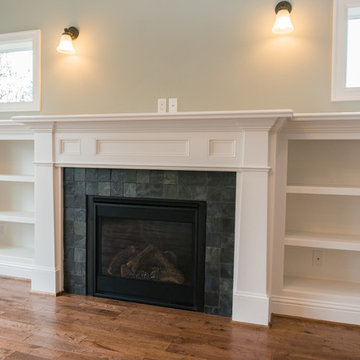
Jason Walchli
Idées déco pour un grand salon craftsman ouvert avec un mur beige, un sol en bois brun, une cheminée standard, un manteau de cheminée en carrelage et un téléviseur encastré.
Idées déco pour un grand salon craftsman ouvert avec un mur beige, un sol en bois brun, une cheminée standard, un manteau de cheminée en carrelage et un téléviseur encastré.
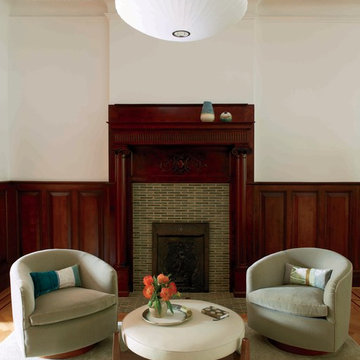
Jason Schmidt
Exemple d'un salon tendance avec un mur blanc, une cheminée standard et un manteau de cheminée en carrelage.
Exemple d'un salon tendance avec un mur blanc, une cheminée standard et un manteau de cheminée en carrelage.

Family room with fireplace, shelving on both sides of fireplace, wider plank hardwood floors, vibrant tile on fireplace.
Exemple d'une salle de séjour rétro de taille moyenne et ouverte avec un mur blanc, un sol en bois brun, une cheminée standard et un manteau de cheminée en carrelage.
Exemple d'une salle de séjour rétro de taille moyenne et ouverte avec un mur blanc, un sol en bois brun, une cheminée standard et un manteau de cheminée en carrelage.
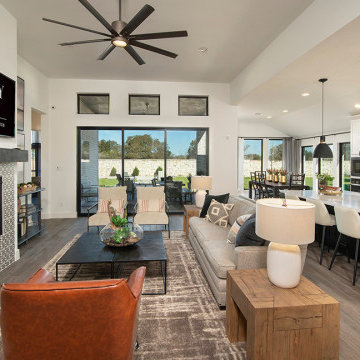
Living room open concept into kitchen and dining area
Idées déco pour un salon ouvert avec un mur blanc, une cheminée standard, un manteau de cheminée en carrelage et un téléviseur fixé au mur.
Idées déco pour un salon ouvert avec un mur blanc, une cheminée standard, un manteau de cheminée en carrelage et un téléviseur fixé au mur.
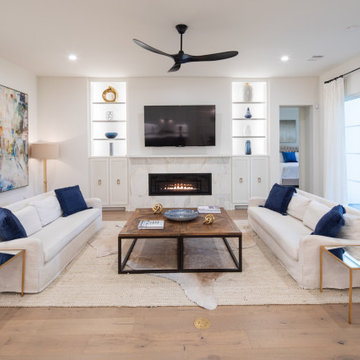
Réalisation d'un salon tradition de taille moyenne et ouvert avec un mur blanc, parquet clair, une cheminée standard, un manteau de cheminée en carrelage, un téléviseur fixé au mur et un sol marron.
Idées déco de pièces à vivre beiges avec un manteau de cheminée en carrelage
9



