Idées déco de pièces à vivre beiges avec un mur jaune
Trier par :
Budget
Trier par:Populaires du jour
161 - 180 sur 983 photos
1 sur 3
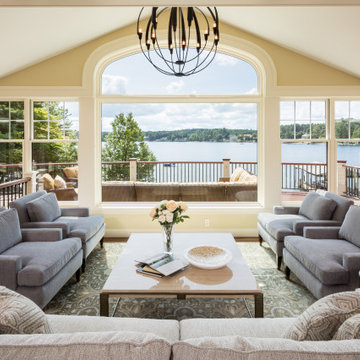
Aménagement d'un salon classique avec un mur jaune, parquet foncé et un sol marron.
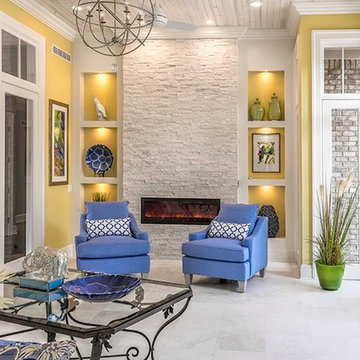
Cette image montre une salle de séjour traditionnelle de taille moyenne et fermée avec un mur jaune, un sol en carrelage de céramique, une cheminée ribbon, un manteau de cheminée en pierre et un sol gris.
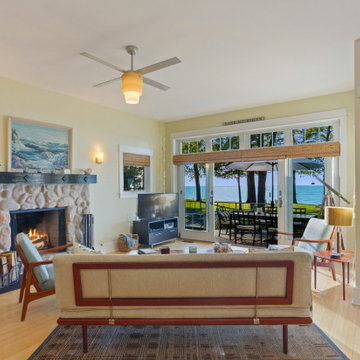
The family room looking out to the Lake. The pool is to the left of the deck.
Réalisation d'une salle de séjour marine de taille moyenne et ouverte avec un mur jaune, parquet clair, une cheminée standard, un manteau de cheminée en pierre, un téléviseur d'angle et un sol jaune.
Réalisation d'une salle de séjour marine de taille moyenne et ouverte avec un mur jaune, parquet clair, une cheminée standard, un manteau de cheminée en pierre, un téléviseur d'angle et un sol jaune.
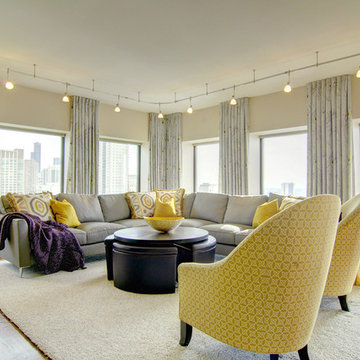
We wanted to frame the windows to take advantage of the view from the 37th floor of the high rise condo building. We wanted a crisp & clean look, with a contemporary color palette of soft greys, creams and metallics.
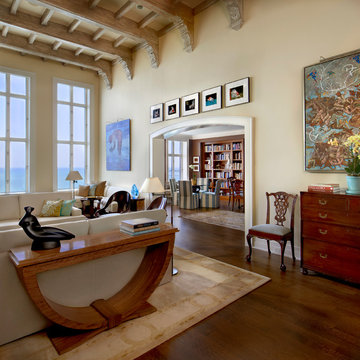
Tony Soluri
Réalisation d'un très grand salon tradition ouvert avec une salle de réception, un mur jaune, parquet foncé et aucun téléviseur.
Réalisation d'un très grand salon tradition ouvert avec une salle de réception, un mur jaune, parquet foncé et aucun téléviseur.
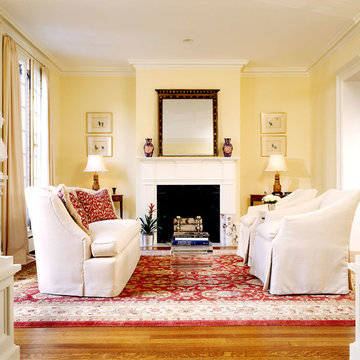
Catherine Tighe
Idée de décoration pour un grand salon tradition ouvert avec une salle de réception, un mur jaune, un sol en bois brun, une cheminée standard, un manteau de cheminée en pierre, aucun téléviseur et un sol marron.
Idée de décoration pour un grand salon tradition ouvert avec une salle de réception, un mur jaune, un sol en bois brun, une cheminée standard, un manteau de cheminée en pierre, aucun téléviseur et un sol marron.
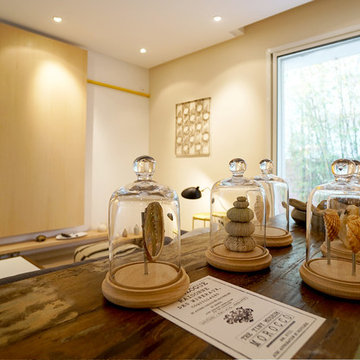
Exemple d'un salon romantique de taille moyenne et fermé avec un mur jaune, un poêle à bois, un manteau de cheminée en métal et un sol beige.
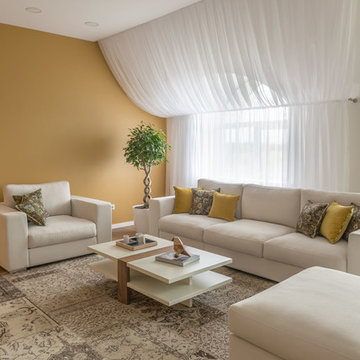
Евгений Денисюк
Cette photo montre un salon tendance fermé avec un mur jaune, un sol en bois brun, aucun téléviseur, une salle de réception et aucune cheminée.
Cette photo montre un salon tendance fermé avec un mur jaune, un sol en bois brun, aucun téléviseur, une salle de réception et aucune cheminée.
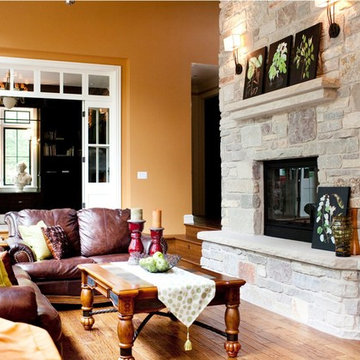
Sheridan natural thin veneer from the Quarry Mill gives this fireplace a soft and welcoming appearance. Sheridan stone’s tans, grays, and red hues create an earthy, balanced accent for your space. This natural stone veneer is cut in mostly rectangular blocks with squared ends that allow you to use the stone for large and small projects. Whole-house siding, accent walls, and chimneys are great uses for Sheridan stones. The variety of earthy colors also helps this stone blend in with your existing décor. You can use this stone to add dimension to a room, making Sheridan perfect for home and business settings.
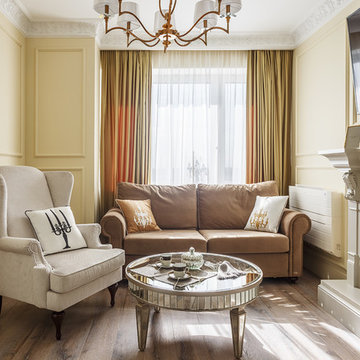
Exemple d'un salon chic avec une salle de réception, un mur jaune, un sol en bois brun, un téléviseur fixé au mur, une cheminée standard et un sol marron.
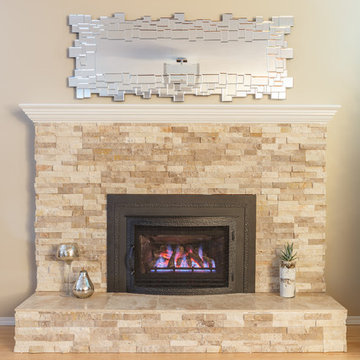
This was an original 1980's fireplace that we freshened up with natural travertine and a traditional mantel to match the existing crown in the living room. Upgrading the insert to natural gas rather than wood burning created warmth with convenience and no mess!
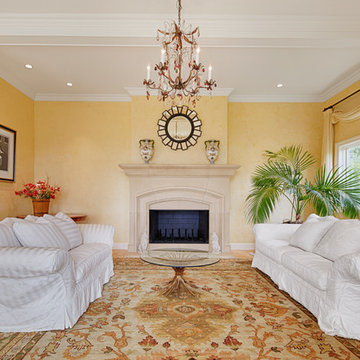
Spectacular unobstructed views of the Bay, Bridge, Alcatraz, San Francisco skyline and the rolling hills of Marin greet you from almost every window of this stunning Provençal Villa located in the acclaimed Middle Ridge neighborhood of Mill Valley. Built in 2000, this exclusive 5 bedroom, 5+ bath estate was thoughtfully designed by architect Jorge de Quesada to provide a classically elegant backdrop for today’s active lifestyle. Perfectly positioned on over half an acre with flat lawns and an award winning garden there is unmatched sense of privacy just minutes from the shops and restaurants of downtown Mill Valley.
A curved stone staircase leads from the charming entry gate to the private front lawn and on to the grand hand carved front door. A gracious formal entry and wide hall opens out to the main living spaces of the home and out to the view beyond. The Venetian plaster walls and soaring ceilings provide an open airy feeling to the living room and country chef’s kitchen, while three sets of oversized French doors lead onto the Jerusalem Limestone patios and bring in the panoramic views.
The chef’s kitchen is the focal point of the warm welcoming great room and features a range-top and double wall ovens, two dishwashers, marble counters and sinks with Waterworks fixtures. The tile backsplash behind the range pays homage to Monet’s Giverny kitchen. A fireplace offers up a cozy sitting area to lounge and watch television or curl up with a book. There is ample space for a farm table for casual dining. In addition to a well-appointed formal living room, the main level of this estate includes an office, stunning library/den with faux tortoise detailing, butler’s pantry, powder room, and a wonderful indoor/outdoor flow allowing the spectacular setting to envelop every space.
A wide staircase leads up to the four main bedrooms of home. There is a spacious master suite complete with private balcony and French doors showcasing the views. The suite features his and her baths complete with walk – in closets, and steam showers. In hers there is a sumptuous soaking tub positioned to make the most of the view. Two additional bedrooms share a bath while the third is en-suite. The laundry room features a second set of stairs leading back to the butler’s pantry, garage and outdoor areas.
The lowest level of the home includes a legal second unit complete with kitchen, spacious walk in closet, private entry and patio area. In addition to interior access to the second unit there is a spacious exercise room, the potential for a poolside kitchenette, second laundry room, and secure storage area primed to become a state of the art tasting room/wine cellar.
From the main level the spacious entertaining patio leads you out to the magnificent grounds and pool area. Designed by Steve Stucky, the gardens were featured on the 2007 Mill Valley Outdoor Art Club tour.
A level lawn leads to the focal point of the grounds; the iconic “Crags Head” outcropping favored by hikers as far back as the 19th century. The perfect place to stop for lunch and take in the spectacular view. The Century old Sonoma Olive trees and lavender plantings add a Mediterranean touch to the two lawn areas that also include an antique fountain, and a charming custom Barbara Butler playhouse.
Inspired by Provence and built to exacting standards this charming villa provides an elegant yet welcoming environment designed to meet the needs of today’s active lifestyle while staying true to its Continental roots creating a warm and inviting space ready to call home.
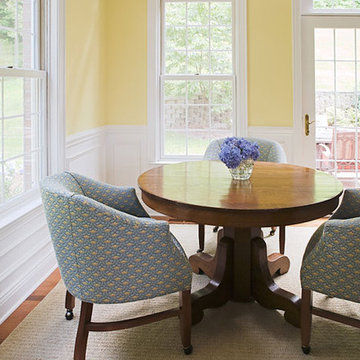
Tom Eells
Réalisation d'une grande salle de séjour tradition fermée avec un mur jaune, un sol en bois brun et une cheminée standard.
Réalisation d'une grande salle de séjour tradition fermée avec un mur jaune, un sol en bois brun et une cheminée standard.
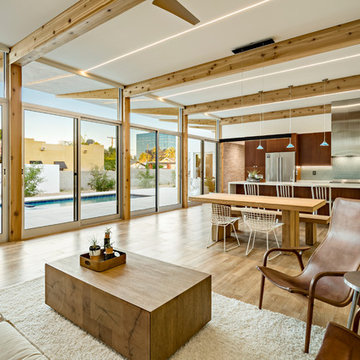
Roehner & Rya
Cette image montre un salon design ouvert avec un mur jaune, un sol en bois brun et un sol marron.
Cette image montre un salon design ouvert avec un mur jaune, un sol en bois brun et un sol marron.
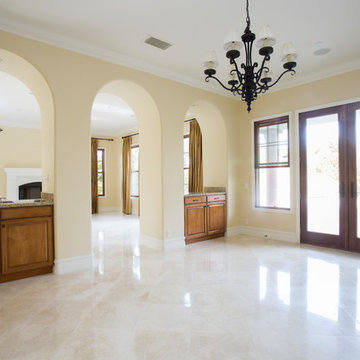
Réalisation d'un salon méditerranéen de taille moyenne et fermé avec une salle de réception, un mur jaune, un sol en carrelage de porcelaine, aucune cheminée, aucun téléviseur et un sol jaune.
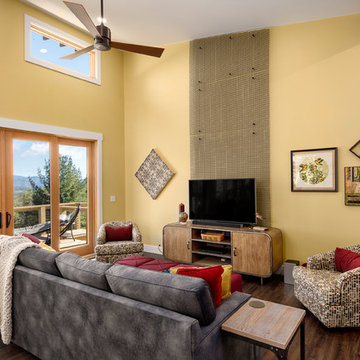
Cette photo montre une salle de séjour montagne ouverte avec un mur jaune, parquet foncé, aucune cheminée, un téléviseur indépendant et un sol marron.
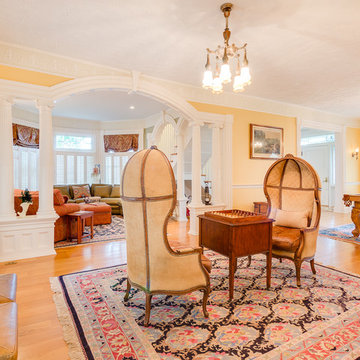
Staging by Seneca Home Staging, photo by John McCarthy, Best House Photo
Aménagement d'un salon classique avec un mur jaune et parquet clair.
Aménagement d'un salon classique avec un mur jaune et parquet clair.
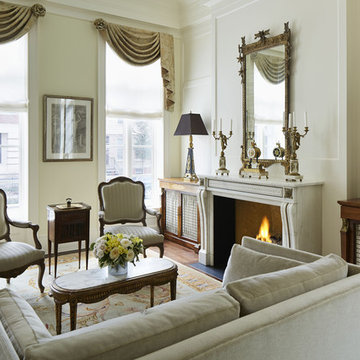
Rising amidst the grand homes of North Howe Street, this stately house has more than 6,600 SF. In total, the home has seven bedrooms, six full bathrooms and three powder rooms. Designed with an extra-wide floor plan (21'-2"), achieved through side-yard relief, and an attached garage achieved through rear-yard relief, it is a truly unique home in a truly stunning environment.
The centerpiece of the home is its dramatic, 11-foot-diameter circular stair that ascends four floors from the lower level to the roof decks where panoramic windows (and views) infuse the staircase and lower levels with natural light. Public areas include classically-proportioned living and dining rooms, designed in an open-plan concept with architectural distinction enabling them to function individually. A gourmet, eat-in kitchen opens to the home's great room and rear gardens and is connected via its own staircase to the lower level family room, mud room and attached 2-1/2 car, heated garage.
The second floor is a dedicated master floor, accessed by the main stair or the home's elevator. Features include a groin-vaulted ceiling; attached sun-room; private balcony; lavishly appointed master bath; tremendous closet space, including a 120 SF walk-in closet, and; an en-suite office. Four family bedrooms and three bathrooms are located on the third floor.
This home was sold early in its construction process.
Nathan Kirkman
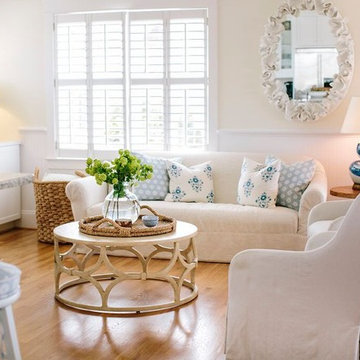
Millie Holloman Photography
Réalisation d'une salle de séjour marine de taille moyenne et ouverte avec un mur jaune, un sol en bois brun, une cheminée standard, un téléviseur fixé au mur et un manteau de cheminée en carrelage.
Réalisation d'une salle de séjour marine de taille moyenne et ouverte avec un mur jaune, un sol en bois brun, une cheminée standard, un téléviseur fixé au mur et un manteau de cheminée en carrelage.
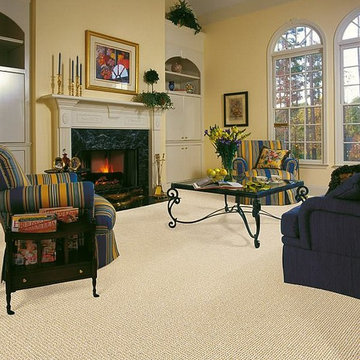
By International Design Guild
Idée de décoration pour un grand salon tradition ouvert avec un mur jaune, moquette, un manteau de cheminée en bois, une salle de réception, une cheminée standard, aucun téléviseur et un sol beige.
Idée de décoration pour un grand salon tradition ouvert avec un mur jaune, moquette, un manteau de cheminée en bois, une salle de réception, une cheminée standard, aucun téléviseur et un sol beige.
Idées déco de pièces à vivre beiges avec un mur jaune
9



