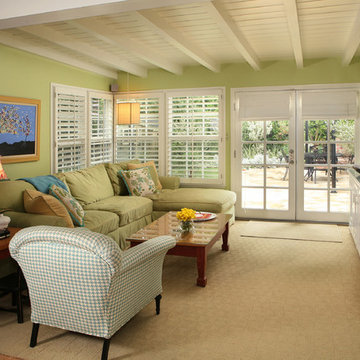Idées déco de pièces à vivre beiges avec un mur vert
Trier par :
Budget
Trier par:Populaires du jour
1 - 20 sur 977 photos
1 sur 3

Idées déco pour une grande salle de séjour contemporaine ouverte avec un mur vert, parquet clair, aucune cheminée, un téléviseur dissimulé et un sol marron.

Exemple d'un salon scandinave de taille moyenne avec une bibliothèque ou un coin lecture, un mur vert, parquet clair, une cheminée standard et un manteau de cheminée en pierre.

This newly built Old Mission style home gave little in concessions in regards to historical accuracies. To create a usable space for the family, Obelisk Home provided finish work and furnishings but in needed to keep with the feeling of the home. The coffee tables bunched together allow flexibility and hard surfaces for the girls to play games on. New paint in historical sage, window treatments in crushed velvet with hand-forged rods, leather swivel chairs to allow “bird watching” and conversation, clean lined sofa, rug and classic carved chairs in a heavy tapestry to bring out the love of the American Indian style and tradition.
Original Artwork by Jane Troup
Photos by Jeremy Mason McGraw
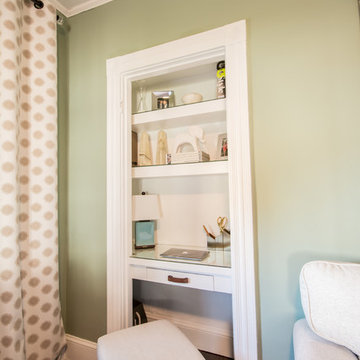
Complete Living Room Remodel Designed by Interior Designer Nathan J. Reynolds.
phone: (508) 837 - 3972
email: nathan@insperiors.com
www.insperiors.com
Photography Courtesy of © 2015 C. Shaw Photography.
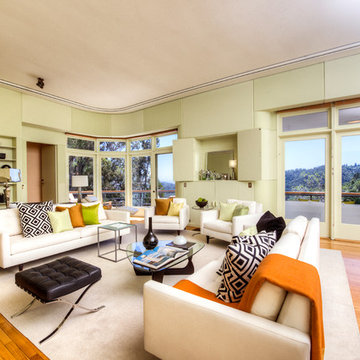
Architecturally significant 1930's art deco jewel designed by noted architect Hervey Clark, whose projects include the War Memorial in the Presidio, the US Consulate in Japan, and several buildings on the Stanford campus. Situated on just over 3 acres with 4,435 sq. ft. of living space, this elegant gated property offers privacy, expansive views of Ross Valley, Mt Tam, and the bay. Other features include deco period details, inlaid hardwood floors, dramatic pool, and a large partially covered deck that offers true indoor/outdoor living.
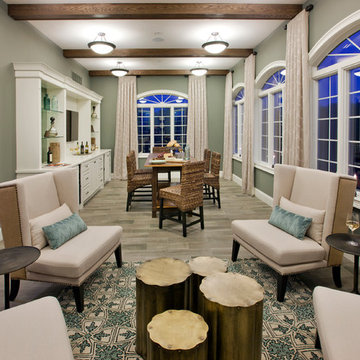
Taylor Photography
Idées déco pour un salon classique avec une salle de réception et un mur vert.
Idées déco pour un salon classique avec une salle de réception et un mur vert.

Cette image montre un salon traditionnel de taille moyenne avec une salle de musique, un mur vert, parquet clair et aucun téléviseur.

Réalisation d'un grand salon design avec une salle de musique, une cheminée standard, un manteau de cheminée en pierre, un téléviseur d'angle, un mur vert, un sol en bois brun et un sol marron.
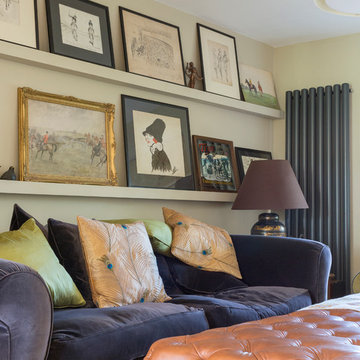
SNUG. This Malvern cottage was built 10 years before we began work and lacked any character. It was our job to give the home some personality and on this occasion we felt the best solution would be achieved by taking the property back to a shell and re-designing the space. We introducing beams, altered window sizes, added new doors and moved walls. We also gave the house kerb appeal by altering the front and designing a new porch. Finally, the back garden was landscaped to provide a complete finish.
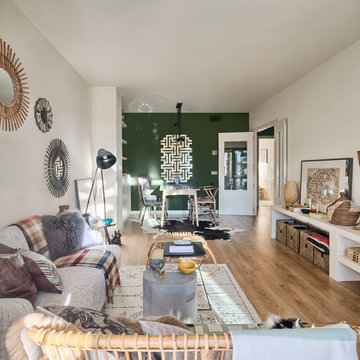
masfotogenica fotografía
Idées déco pour un salon éclectique de taille moyenne et ouvert avec une salle de réception, un sol en bois brun et un mur vert.
Idées déco pour un salon éclectique de taille moyenne et ouvert avec une salle de réception, un sol en bois brun et un mur vert.
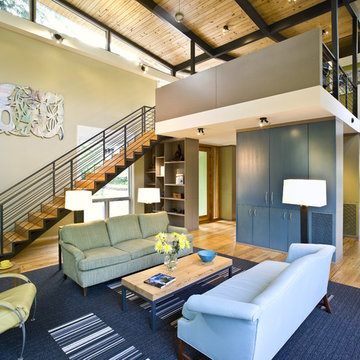
Photo: Paul Hultberg
Floor of salvaged heart pine from 1800s stables, cabinet conceals media, low transom and high electronically operated transoms provide natural cooling

Gacek Design Group - City Living on the Hudson - Living space; Halkin Mason Photography, LLC
Inspiration pour un salon design ouvert avec un mur vert, parquet foncé, un sol noir et éclairage.
Inspiration pour un salon design ouvert avec un mur vert, parquet foncé, un sol noir et éclairage.

This modern, industrial basement renovation includes a conversation sitting area and game room, bar, pool table, large movie viewing area, dart board and large, fully equipped exercise room. The design features stained concrete floors, feature walls and bar fronts of reclaimed pallets and reused painted boards, bar tops and counters of reclaimed pine planks and stripped existing steel columns. Decor includes industrial style furniture from Restoration Hardware, track lighting and leather club chairs of different colors. The client added personal touches of favorite album covers displayed on wall shelves, a multicolored Buzz mascott from Georgia Tech and a unique grid of canvases with colors of all colleges attended by family members painted by the family. Photos are by the architect.

Aménagement d'un grand salon moderne fermé avec une salle de réception, un mur vert, un sol en bois brun, une cheminée standard, un manteau de cheminée en pierre, un téléviseur fixé au mur et un sol marron.

Inspiration pour un salon traditionnel de taille moyenne et fermé avec une bibliothèque ou un coin lecture, un mur vert, sol en stratifié, aucune cheminée, un téléviseur fixé au mur et un sol beige.
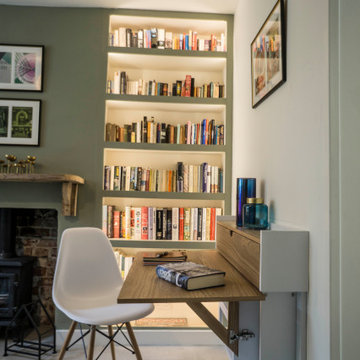
With hints of hygge decor, muted shades of green and blue give a snug, cosy feel to this coastal cottage.
A space-saving, wall-hung, fold-away desk has been installed.
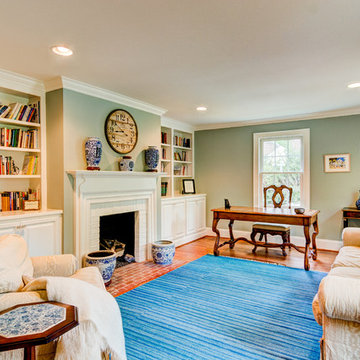
Exemple d'un salon de taille moyenne et fermé avec une bibliothèque ou un coin lecture, un mur vert, un sol en bois brun, une cheminée standard, un manteau de cheminée en brique et aucun téléviseur.

Photos taken by Southern Exposure Photography. Photos owned by Durham Designs & Consulting, LLC.
Idées déco pour un salon classique de taille moyenne et ouvert avec une salle de réception, un mur vert, un sol en travertin, une cheminée standard, un manteau de cheminée en bois, aucun téléviseur et un sol beige.
Idées déco pour un salon classique de taille moyenne et ouvert avec une salle de réception, un mur vert, un sol en travertin, une cheminée standard, un manteau de cheminée en bois, aucun téléviseur et un sol beige.
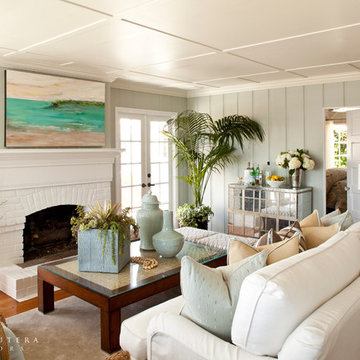
Réalisation d'un salon marin fermé avec une salle de réception, un mur vert et un sol en bois brun.
Idées déco de pièces à vivre beiges avec un mur vert
1




