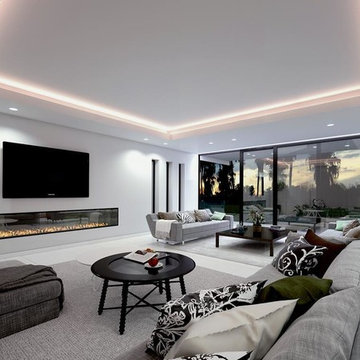Idées déco de pièces à vivre beiges avec un plafond décaissé
Trier par :
Budget
Trier par:Populaires du jour
1 - 20 sur 592 photos
1 sur 3
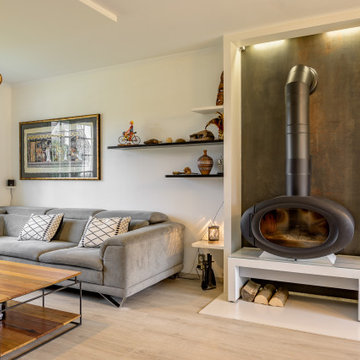
Réaménagement complet, dans un volume en enfilade, d'un salon et salle à manger. Mix et association de deux styles en opposition : exotique / ethnique (objets souvenirs rapportés de nombreux voyages) et style contemporain, un nouveau mobilier à l'allure et aux lignes bien plus contemporaine pour une ambiance majoritairement neutre et boisée, mais expressive.
Etude de l'agencement global afin d'une part de préserver un confort de circulation, et d'autre part d'alléger visuellement l'espace. Pose d'un poêle à bois central, et intégration à l'espace avec le dessin d'une petite bibliothèque composée de tablettes, ayant pour usage d'acceuillir et mettre en valeur les objets décoratifs. Création d'une verrière entre la cuisine et la salle à manger afin d'ouvrir l'espace et d'apporter de la luminosité ainsi qu'une touche contemporaine.
Design de l'espace salle à manger dans un esprit contemporain avec quelques touches de couleur, et placement du mobilier permettant une circulaion fluide. Design du salon avec placement d'un grand canapé confortable, et choix des autres mobiliers en associant matériaux de caractère, mais sans dégager de sensation trop massive.
Le mobilier et les luminaires ont été choisis selon les détails de leur dessin pour s'accorder avec la décoration plus exotique.
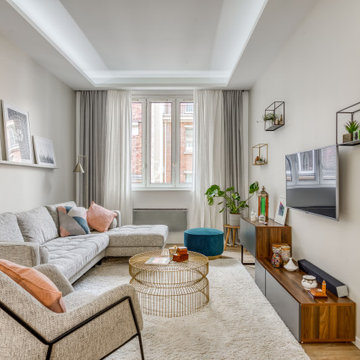
Idée de décoration pour un salon design de taille moyenne et ouvert avec un sol en bois brun, aucune cheminée, un téléviseur fixé au mur, un sol marron et un plafond décaissé.

Казахстан славится своим гостеприимством, и почти в каждой квартире основным пожеланием является большой стол в гостиной. Стол трансформер раскладывается до 4 метров в длину! Освещение продумано для разных сценариев жизни.

This 6,000sf luxurious custom new construction 5-bedroom, 4-bath home combines elements of open-concept design with traditional, formal spaces, as well. Tall windows, large openings to the back yard, and clear views from room to room are abundant throughout. The 2-story entry boasts a gently curving stair, and a full view through openings to the glass-clad family room. The back stair is continuous from the basement to the finished 3rd floor / attic recreation room.
The interior is finished with the finest materials and detailing, with crown molding, coffered, tray and barrel vault ceilings, chair rail, arched openings, rounded corners, built-in niches and coves, wide halls, and 12' first floor ceilings with 10' second floor ceilings.
It sits at the end of a cul-de-sac in a wooded neighborhood, surrounded by old growth trees. The homeowners, who hail from Texas, believe that bigger is better, and this house was built to match their dreams. The brick - with stone and cast concrete accent elements - runs the full 3-stories of the home, on all sides. A paver driveway and covered patio are included, along with paver retaining wall carved into the hill, creating a secluded back yard play space for their young children.
Project photography by Kmieick Imagery.

Soggiorno open space con zona tavolo da pranzo e libreria a parete.
Controsoffitto su disegno con ribassamento e inserimento di velette luminose.
Divani Natuzzi e arredamento Calligaris.
Libreria in legno massello su misura.
Lampadario Artemide.
Carta da parati Glamora.

Client wanted to use the space just off the dining area to sit and relax. I arranged for chairs to be re-upholstered with fabric available at Hogan Interiors, the wooden floor compliments the fabric creating a ward comfortable space, added to this was a rug to add comfort and minimise noise levels. Floor lamp created a beautiful space for reading or relaxing near the fire while still in the dining living areas. The shelving allowed for books, and ornaments to be displayed while the closed areas allowed for more private items to be stored.
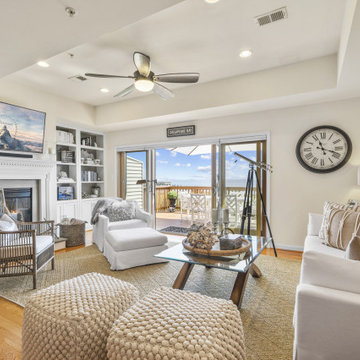
Cette image montre un salon marin ouvert avec un sol en bois brun, une cheminée standard, un téléviseur fixé au mur et un plafond décaissé.
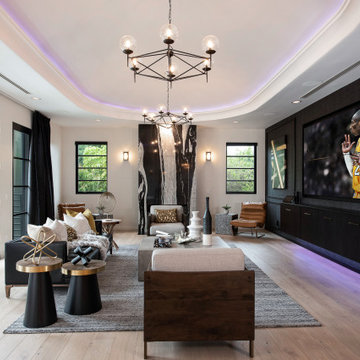
Aménagement d'un salon contemporain avec un mur blanc, un sol en bois brun, un téléviseur encastré, un sol marron et un plafond décaissé.
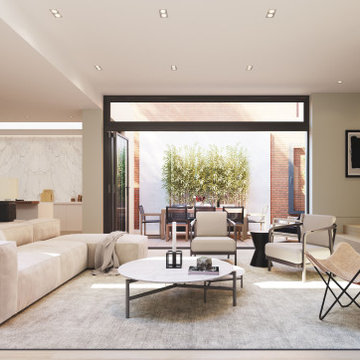
Idée de décoration pour un grand salon minimaliste ouvert avec un mur beige, parquet clair, aucune cheminée, un téléviseur fixé au mur, un sol beige et un plafond décaissé.

Idées déco pour un salon gris et blanc contemporain de taille moyenne avec un mur blanc, sol en stratifié, un téléviseur fixé au mur, un sol beige, du lambris, éclairage, une bibliothèque ou un coin lecture, un plafond décaissé et aucune cheminée.
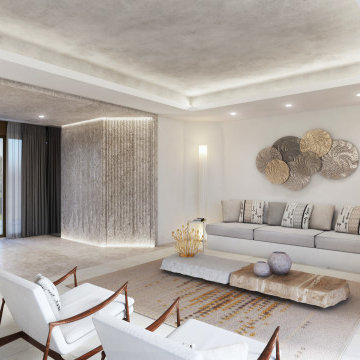
Il progetto di restyling e di arredo per questa villa moderna in fase di costruzione, ha voluto unire contemporaneità e tradizione, tema importante nei nostri progetti.
Dell’architettura della Costa Smeralda abbiamo recuperato i colori caldi e tenui, la sensazione di uno spazio avvolgente, quasi naturale, declinato in chiave moderna e lineare.
L’ambiente principale, la zona giorno era caratterizzata da un corridoio stretto che con due pareti inclinate si affacciava bruscamente sulla sala. Per armonizzare il rapporto tra gli ambienti e i cambi di quota, abbiamo scelto di raccordare le linee di pareti e soffitto con un rivestimento in granito rigato, che richiami i lavori di Sciola e impreziosisca l’ingresso.
Il decoro rigato viene richiamato in altri elementi di arredo, come nella camera da letto e nel bagno, nei pannelli in rovere che rivestono la testiera del letto e il mobile lavabo.
Il granito si ripropone nel rivestimento della piscina, nei complementi di arredo e nel top cucina.
Nel soffitto, il tono grigio chiaro luminoso del granito viene riproposto all’interno delle campiture centrali.
Il richiamo alla tradizione è presente anche negli elementi di decoro tessile utilizzati in tutta la casa. In sala, i toni neutri e giallo oro dei tappeti di mariantoniaurru, richiamano la tradizione in maniera contemporanea e allo stesso modo il pannello Cabulè, disegnato dallo studio, impreziosisce la camera da letto e ne migliora l’acustica.
Per la cucina è stato scelto, infine, un look semplice, total white, adatto ad un ambiente funzionale e luminoso.
Gli arredi sono tutti in legno, granito e materiali tessili; veri, quasi rustici, ma al tempo stesso raffinati.
The project involves a detailed restyling of a modern under construction villa, and it aims to join contemporary and traditional features, such as many of our projects do.
From the Costa Smeralda architecture, we borrowed warm and soft colors, and that atmosphere in which the environment seems to embrace the guests, and we tried to translate it into a much modern design.
The main part of the project is the living room, where a narrow hall, would lead, through two opening walls, abruptly facing the wall. To improve the balance between hall and ling room, and the different ceiling heights it was decided to cover the walls and ceiling with striped granite covering, recalling Sciola’s work and embellishing the entrance.
Striped decor recurs throughout the house, like in the walnut panels covering the bedroom headboard and the bathroom sink cabinet.
Granite is present on the pool borders, in furniture pieces and on the kitchen top.
The ceiling, thanks to a light grey shade, recalls the granite impression.
In the living room, golden yellow details appear in mariantoniaurru carpets, while in the bedroom, Cabulè textile panels, designed by the Studio, improve acoustic performance.
For the kitchen we picked out a simple, total white look, to focus on its feature of functional and luminous environment.
All the furniture pieces are made of natural wood, granite or textile material, to underline the feeling of something true, rustic but at the same time sophisticated.
Traditional elements are also present, all the while translated in modern language, on many textile furnishing accessories chosen.
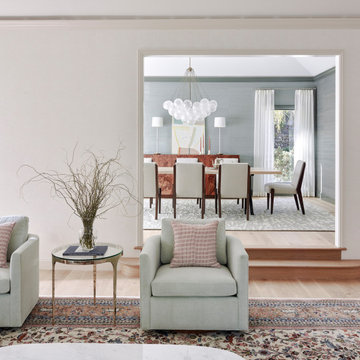
Cette photo montre un grand salon moderne fermé avec une salle de réception, un mur beige, parquet clair, un plafond décaissé et du papier peint.
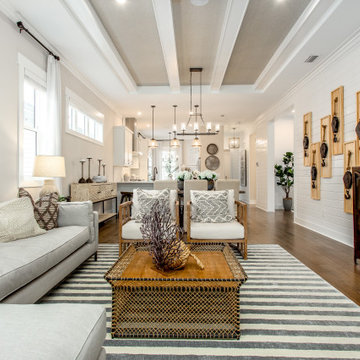
A tone on tone living space with a subtle nod to it's coastal locale.
Idée de décoration pour un salon marin de taille moyenne et ouvert avec un mur gris, un sol en bois brun, un téléviseur fixé au mur, un sol marron, un plafond décaissé et du lambris de bois.
Idée de décoration pour un salon marin de taille moyenne et ouvert avec un mur gris, un sol en bois brun, un téléviseur fixé au mur, un sol marron, un plafond décaissé et du lambris de bois.

Our newest model home - the Avalon by J. Michael Fine Homes is now open in Twin Rivers Subdivision - Parrish FL
visit www.JMichaelFineHomes.com for all photos.

Home bar arched entryway, custom millwork, crown molding, and marble floor.
Cette photo montre un très grand salon méditerranéen ouvert avec une salle de réception, un mur gris, un sol en marbre, une cheminée standard, un manteau de cheminée en pierre, un téléviseur fixé au mur, un sol gris et un plafond décaissé.
Cette photo montre un très grand salon méditerranéen ouvert avec une salle de réception, un mur gris, un sol en marbre, une cheminée standard, un manteau de cheminée en pierre, un téléviseur fixé au mur, un sol gris et un plafond décaissé.
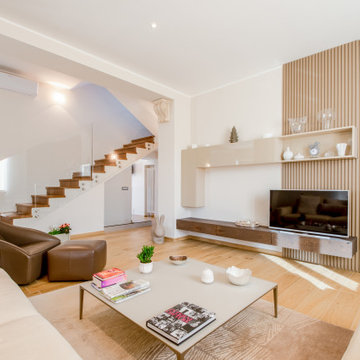
Réalisation d'un salon minimaliste de taille moyenne et ouvert avec une bibliothèque ou un coin lecture, un sol en carrelage de céramique, un poêle à bois, un manteau de cheminée en carrelage, un téléviseur indépendant, un sol beige, un plafond décaissé et boiseries.
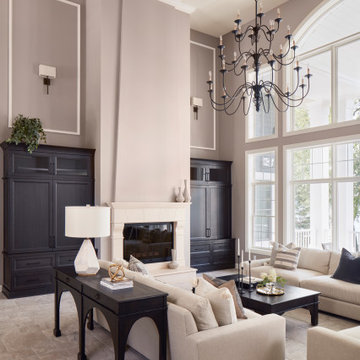
Photo Credit - David Bader
Aménagement d'un salon classique de taille moyenne et ouvert avec une salle de réception, un mur violet, moquette, une cheminée standard, un manteau de cheminée en pierre, aucun téléviseur, un sol beige et un plafond décaissé.
Aménagement d'un salon classique de taille moyenne et ouvert avec une salle de réception, un mur violet, moquette, une cheminée standard, un manteau de cheminée en pierre, aucun téléviseur, un sol beige et un plafond décaissé.
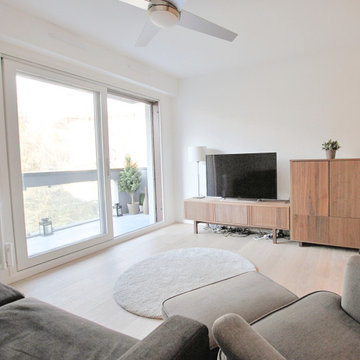
The living space is long and rectangular and gives onto a balcony the width of the apartment. It floods the space with light.
Cette image montre un petit salon design fermé avec parquet clair, un mur blanc, aucune cheminée, un téléviseur indépendant et un plafond décaissé.
Cette image montre un petit salon design fermé avec parquet clair, un mur blanc, aucune cheminée, un téléviseur indépendant et un plafond décaissé.
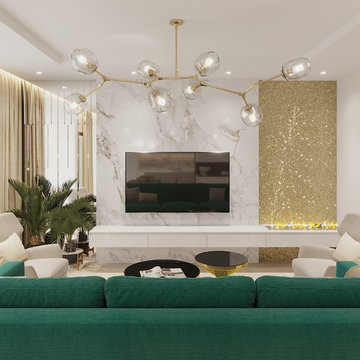
LINEIKA Design Bureau | Композиция зоны ТВ включает в себя зеленый уголок, ТВ и встроенный камин. Выполнена с использованием разнообразных материалов (слева направо): разноформатные фацетные зеркала, натуральный слэб мрамора Статуарио, мозайка anticcolonial.
Idées déco de pièces à vivre beiges avec un plafond décaissé
1




