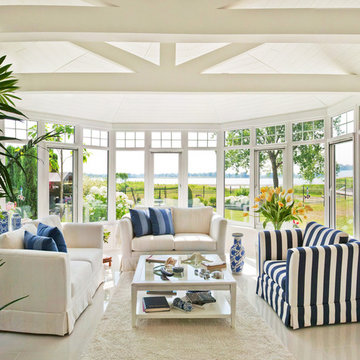Idées déco de pièces à vivre beiges avec un sol blanc
Trier par :
Budget
Trier par:Populaires du jour
61 - 80 sur 1 377 photos
1 sur 3

Living spaces were opened up. Dark Paneling removed and new steel and glass opening to view the backyard and let in plenty of natural light.
Exemple d'un salon tendance de taille moyenne et ouvert avec un bar de salon, un mur blanc, un sol en carrelage de porcelaine, aucune cheminée, un téléviseur fixé au mur, un sol blanc, poutres apparentes et du lambris.
Exemple d'un salon tendance de taille moyenne et ouvert avec un bar de salon, un mur blanc, un sol en carrelage de porcelaine, aucune cheminée, un téléviseur fixé au mur, un sol blanc, poutres apparentes et du lambris.
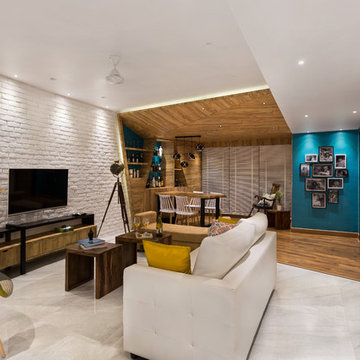
Studio Kunal Bhatia
Réalisation d'un salon design ouvert avec un mur blanc, un sol en marbre, un téléviseur fixé au mur et un sol blanc.
Réalisation d'un salon design ouvert avec un mur blanc, un sol en marbre, un téléviseur fixé au mur et un sol blanc.
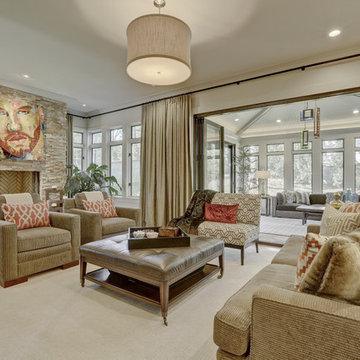
Idée de décoration pour un grand salon tradition ouvert avec un mur blanc, moquette, un sol blanc, une salle de réception, une cheminée standard, un manteau de cheminée en pierre, aucun téléviseur et éclairage.
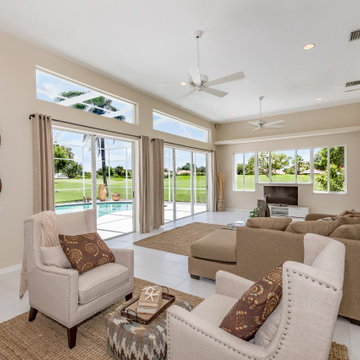
Family Room in Laurel Oak Estates, Sarasota, Florida. Design by Doshia Wagner, of NonStop Staging. Photography by Christina Cook Lee.
Aménagement d'une grande salle de séjour méditerranéenne ouverte avec un mur beige, un sol en carrelage de porcelaine, un téléviseur indépendant et un sol blanc.
Aménagement d'une grande salle de séjour méditerranéenne ouverte avec un mur beige, un sol en carrelage de porcelaine, un téléviseur indépendant et un sol blanc.
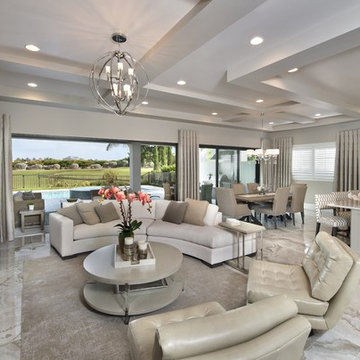
Giovanni Photography
Cette image montre un salon traditionnel de taille moyenne et ouvert avec une salle de réception, un mur beige, un sol en marbre, aucune cheminée, aucun téléviseur et un sol blanc.
Cette image montre un salon traditionnel de taille moyenne et ouvert avec une salle de réception, un mur beige, un sol en marbre, aucune cheminée, aucun téléviseur et un sol blanc.
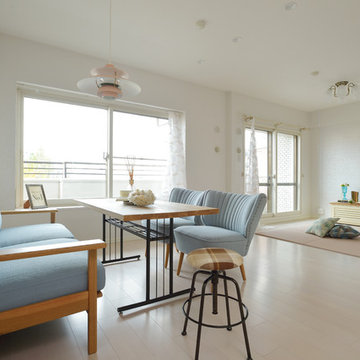
窓からたっぷりと日差しが差し込み、明るく開放的なLDKに。
Inspiration pour un salon nordique avec un mur blanc, un téléviseur indépendant, un sol blanc et parquet peint.
Inspiration pour un salon nordique avec un mur blanc, un téléviseur indépendant, un sol blanc et parquet peint.

Top floor family room which leads out to a 40 ft x 30 foot full green roof with wooden decking and concrete pavers and sitting and lounging area with concrete and metal fire table. Enjoy the outstanding mountain and water views on this private living green roof. White leather modular seating allows for flexibility of seating large or small numbers. Room has fantastic lighting along with spectacular windows with open water vapour fireplace and drop down screen for tv viewing. Full speaker system and home theatre inside and outside on the green roof. Family room has a mod colorful vibe to the room. Fabrics have also been used on outside seating areas to bring the cohesive color inside and out. John Bentley Photography - Vancouver
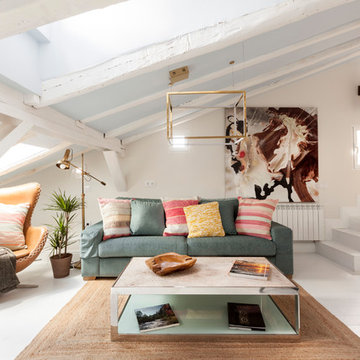
Lupe Clemente Fotografía
Idées déco pour une salle de séjour mansardée ou avec mezzanine scandinave de taille moyenne avec un mur blanc, parquet peint, aucune cheminée, un sol blanc et aucun téléviseur.
Idées déco pour une salle de séjour mansardée ou avec mezzanine scandinave de taille moyenne avec un mur blanc, parquet peint, aucune cheminée, un sol blanc et aucun téléviseur.
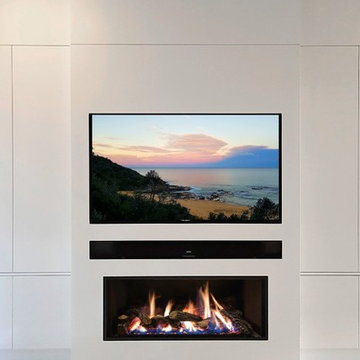
This custom TV cabinet was designed to not only suit its environment but also house an Integrated fireplace, Curved TV and Sound Bar.
Having everything designed and housed in the same custom cabinetry ensures that available space in the surounding area is used to its maximum capacity.

Idées déco pour une grande salle de séjour bord de mer ouverte avec un mur blanc, un sol en carrelage de céramique, une cheminée ribbon, un manteau de cheminée en bois, un téléviseur fixé au mur, un sol blanc et poutres apparentes.
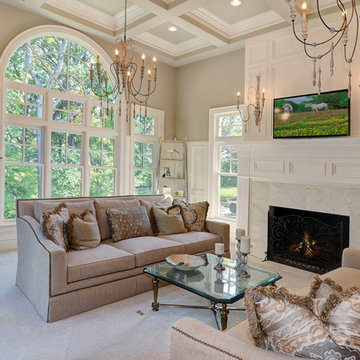
Idée de décoration pour un grand salon tradition fermé avec une salle de réception, un mur beige, moquette, une cheminée standard, un manteau de cheminée en bois, aucun téléviseur et un sol blanc.
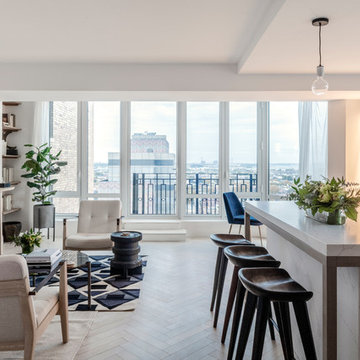
Kris Tamborello
Inspiration pour un salon nordique de taille moyenne et ouvert avec un mur blanc, parquet clair, aucune cheminée et un sol blanc.
Inspiration pour un salon nordique de taille moyenne et ouvert avec un mur blanc, parquet clair, aucune cheminée et un sol blanc.
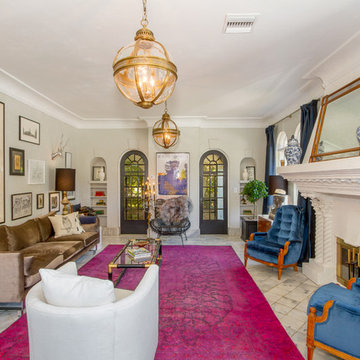
SW Florida Eclectic Living Room.
Aménagement d'un salon éclectique de taille moyenne et ouvert avec un mur gris, une cheminée standard, une salle de réception, un sol en marbre, un manteau de cheminée en plâtre, aucun téléviseur et un sol blanc.
Aménagement d'un salon éclectique de taille moyenne et ouvert avec un mur gris, une cheminée standard, une salle de réception, un sol en marbre, un manteau de cheminée en plâtre, aucun téléviseur et un sol blanc.
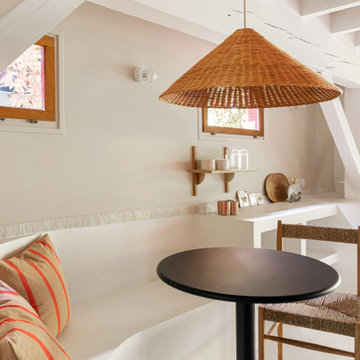
Vue banquette sur mesure en béton ciré.
Projet La Cabane du Lac, Lacanau, par Studio Pépites.
Photographies Lionel Moreau.
Cette image montre un salon méditerranéen ouvert avec un mur beige, sol en béton ciré, un sol blanc, un plafond en bois et du papier peint.
Cette image montre un salon méditerranéen ouvert avec un mur beige, sol en béton ciré, un sol blanc, un plafond en bois et du papier peint.
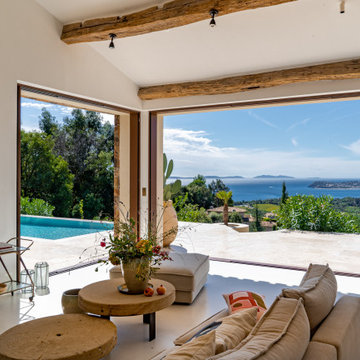
Aménagement d'un grand salon méditerranéen ouvert avec une cheminée standard, un manteau de cheminée en brique, un sol blanc et poutres apparentes.
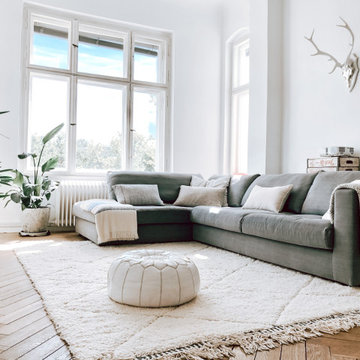
Idées déco pour une salle de séjour scandinave ouverte avec parquet clair et un sol blanc.
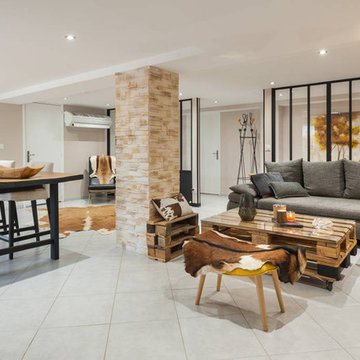
Espace séjour ouvert offrant un espace lecture, salon et salle à manger. Dans une ambiance industrielle grâce à des matériaux de récupération et vieux meubles rénovés
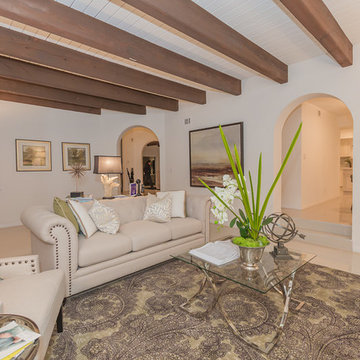
Exemple d'un très grand salon chic fermé avec une salle de réception, un mur blanc, un sol en marbre, une cheminée standard, un manteau de cheminée en bois, aucun téléviseur et un sol blanc.

Some of the finishes, fixtures and decor have a contemporary feel, but overall with the inclusion of stone and a few more traditional elements, the interior of this home features a transitional design-style. Double entry doors lead into a large open floor-plan with a spiral staircase and loft area overlooking the great room. White wood tile floors are found throughout the main level and the large windows on the rear elevation of the home offer a beautiful view of the property and outdoor space.
This home is perfect for entertaining with the large open space in the great room, kitchen and dining. A stone archway separates the great room from the kitchen and dining. The kitchen brings more technology into the home with smart appliances. A very comfortable, well-spaced kitchen, large island and two sinks makes cooking for large groups a breeze.
Photography by: KC Media Team
Idées déco de pièces à vivre beiges avec un sol blanc
4




