Idées déco de pièces à vivre beiges avec un sol en carrelage de porcelaine
Trier par :
Budget
Trier par:Populaires du jour
161 - 180 sur 2 415 photos
1 sur 3
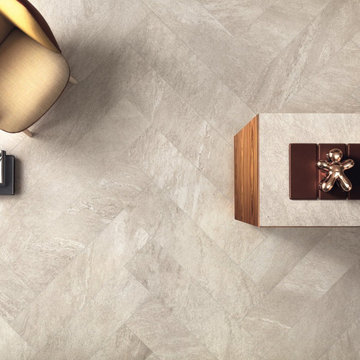
Windblown stone peaks inspire the surfaces of Bari: the tile collection is inspired by quartzite stone, which belongs to silent, Northern landscapes.
The versatility of the stone means that architectural spaces are free to blur the boundaries between interior and exterior spaces.
The industry standard is to include an extra 10% allowance for ‘wastage’.
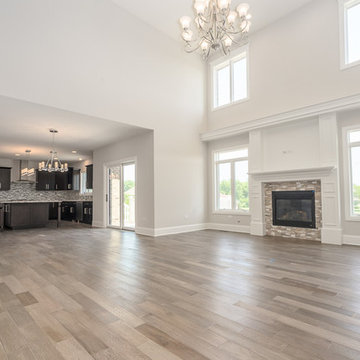
Aménagement d'un grand salon classique ouvert avec un mur gris, un sol en carrelage de porcelaine, une cheminée standard, un manteau de cheminée en pierre, aucun téléviseur et un sol marron.
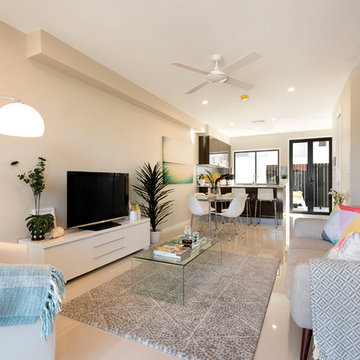
Cette image montre un petit salon minimaliste ouvert avec un mur beige, un sol en carrelage de porcelaine, aucune cheminée, un téléviseur indépendant et un sol beige.
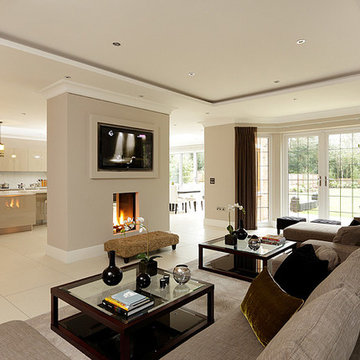
Heywood Real Estate - Gerrards Cross
New build house for a respected local developer and their client .Our design team had a brief to create a feeling of spaciousness in the kitchen area utilising the latest technology in an understated way .
Installed by our fiiting team including all the work tops from our in house stone works and multi European installers
The floors throughout in the latest large size porcelain tiles from Italy - all from TBK stock .
The bathrooms are elegant and functional together with utilization of storage areas - luxury porcelain tiles from our extensive ranges together with quality German fittings.
The interiors were created by thesugarcube.co.uk.
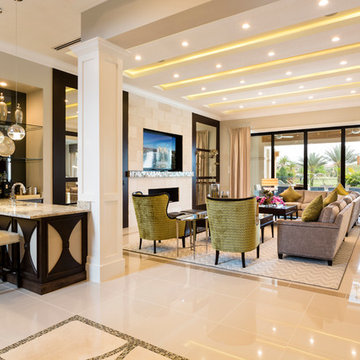
This family room has ample amount of seating as well as light. With a custom design ceiling treatment that incorporates lighting as well as a featured wall that uses a variation of materials and colors this provides a stunning space and lasting impression.
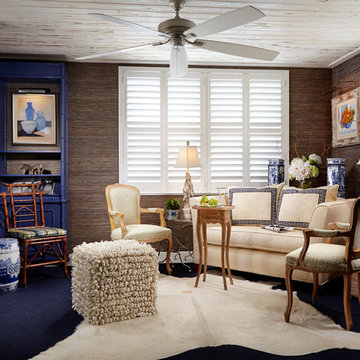
Dramatic blue hues and accents are incorporated into custom built bookcases, iridescent grass cloth, berber wool carpet and various strategically placed blue and white ware. Seating and ottomans are kept light and easily moved to make way for sleep sofa bed. White-washed pecky cypress planked ceiling adds warmth while concealing wiring to the new ceiling fan. New studio design touts a visual array of textural interest found in natural surfaces found on floor, ceiling and the walls.
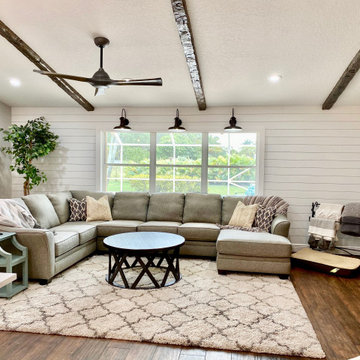
Idées déco pour une salle de séjour campagne de taille moyenne et ouverte avec un mur beige, un sol en carrelage de porcelaine, aucune cheminée, un téléviseur fixé au mur et un sol marron.
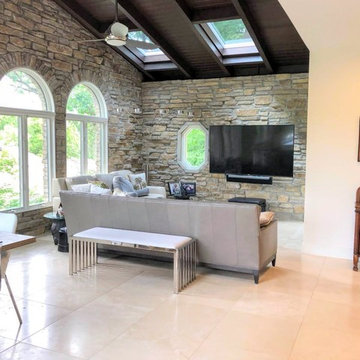
Gorgeous family room with exposed stone walls and wood beam ceilings. Arched windows and tile floors.
Architect: Meyer Design
Photos: 716 Media
Aménagement d'une salle de séjour contemporaine de taille moyenne et ouverte avec un mur blanc, un téléviseur fixé au mur, un sol beige et un sol en carrelage de porcelaine.
Aménagement d'une salle de séjour contemporaine de taille moyenne et ouverte avec un mur blanc, un téléviseur fixé au mur, un sol beige et un sol en carrelage de porcelaine.
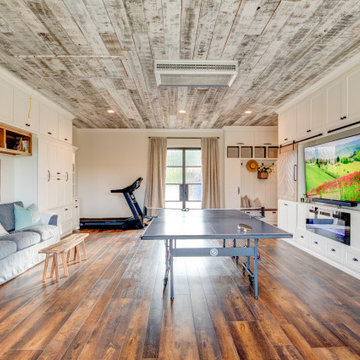
Such a fun lake house vibe - you would never guess this was a dark garage before! A cozy electric fireplace in the entertainment wall on the right adds ambiance. Barn doors hide the TV during wild ping pong matches, or slide to neatly cover display shelving. The double glass door at the back of the room was the location of the old overhead garage door.
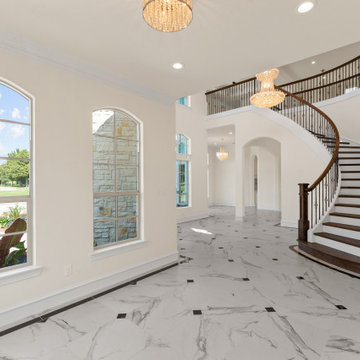
Located on over 2 acres this sprawling estate features creamy stucco with stone details and an authentic terra cotta clay roof. At over 6,000 square feet this home has 4 bedrooms, 4.5 bathrooms, formal dining room, formal living room, kitchen with breakfast nook, family room, game room and study. The 4 garages, porte cochere, golf cart parking and expansive covered outdoor living with fireplace and tv make this home complete.
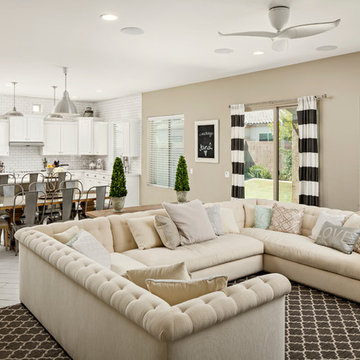
High Res Media
Idées déco pour un grand salon éclectique ouvert avec une salle de réception, un mur gris, un sol en carrelage de porcelaine, aucune cheminée et un téléviseur fixé au mur.
Idées déco pour un grand salon éclectique ouvert avec une salle de réception, un mur gris, un sol en carrelage de porcelaine, aucune cheminée et un téléviseur fixé au mur.
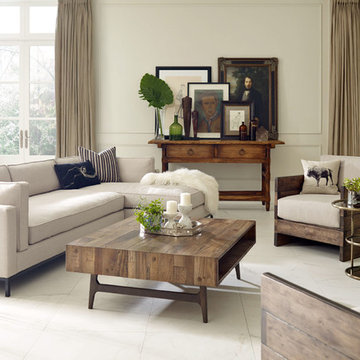
Cette photo montre un grand salon éclectique ouvert avec une salle de réception, un mur blanc, un sol en carrelage de porcelaine, aucune cheminée et aucun téléviseur.
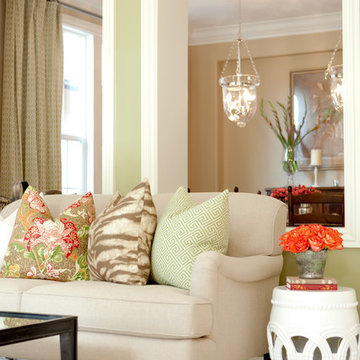
Designed by Alison Royer
Photos: Ashlee Raubach
Exemple d'un petit salon éclectique fermé avec une salle de réception, un mur beige, un sol en carrelage de porcelaine, une cheminée standard, un manteau de cheminée en carrelage, aucun téléviseur et un sol beige.
Exemple d'un petit salon éclectique fermé avec une salle de réception, un mur beige, un sol en carrelage de porcelaine, une cheminée standard, un manteau de cheminée en carrelage, aucun téléviseur et un sol beige.

Modern rustic pool table installed in a client's lounge.
Cette image montre un grand salon minimaliste fermé avec un mur blanc, un sol en carrelage de porcelaine, un téléviseur fixé au mur et un sol noir.
Cette image montre un grand salon minimaliste fermé avec un mur blanc, un sol en carrelage de porcelaine, un téléviseur fixé au mur et un sol noir.
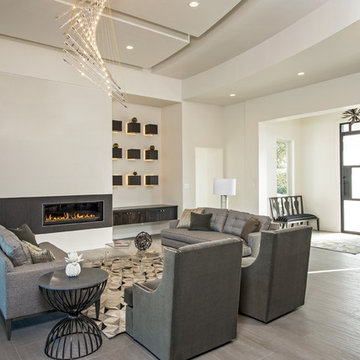
Merrick Ales Photography
Chris Beach, Decorum - Furnishings
Aménagement d'un très grand salon contemporain ouvert avec un mur blanc, un sol en carrelage de porcelaine, une cheminée ribbon, un manteau de cheminée en carrelage, aucun téléviseur et une salle de réception.
Aménagement d'un très grand salon contemporain ouvert avec un mur blanc, un sol en carrelage de porcelaine, une cheminée ribbon, un manteau de cheminée en carrelage, aucun téléviseur et une salle de réception.
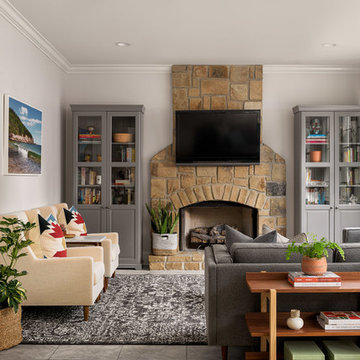
Morgan Nowland
Inspiration pour une salle de séjour vintage de taille moyenne et ouverte avec un mur gris, un sol en carrelage de porcelaine, un manteau de cheminée en pierre, un téléviseur fixé au mur, un sol gris et une cheminée standard.
Inspiration pour une salle de séjour vintage de taille moyenne et ouverte avec un mur gris, un sol en carrelage de porcelaine, un manteau de cheminée en pierre, un téléviseur fixé au mur, un sol gris et une cheminée standard.

Living spaces were opened up. Dark Paneling removed and new steel and glass opening to view the backyard and let in plenty of natural light.
Exemple d'un salon tendance de taille moyenne et ouvert avec un bar de salon, un mur blanc, un sol en carrelage de porcelaine, aucune cheminée, un téléviseur fixé au mur, un sol blanc, poutres apparentes et du lambris.
Exemple d'un salon tendance de taille moyenne et ouvert avec un bar de salon, un mur blanc, un sol en carrelage de porcelaine, aucune cheminée, un téléviseur fixé au mur, un sol blanc, poutres apparentes et du lambris.
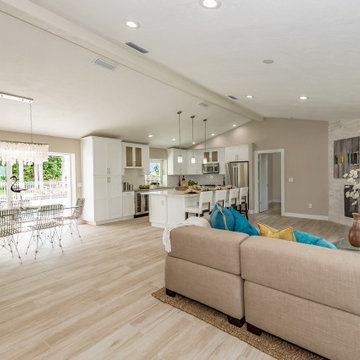
Living Room of an Intracoastal Home in Sarasota, Florida. Design by Doshia Wagner of NonStop Staging. Photography by Christina Cook Lee.
Réalisation d'un grand salon minimaliste ouvert avec un mur gris, un sol en carrelage de porcelaine, une cheminée d'angle, un manteau de cheminée en pierre et un sol beige.
Réalisation d'un grand salon minimaliste ouvert avec un mur gris, un sol en carrelage de porcelaine, une cheminée d'angle, un manteau de cheminée en pierre et un sol beige.
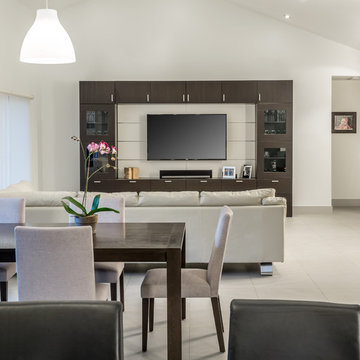
Very spacious family room decorated in a more modern style. Ikea TV entertainment unit with a wall mounted TV.
Picture by Antonio Chagin | Ach Digital
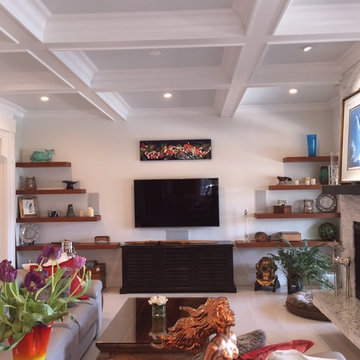
Idée de décoration pour une grande salle de séjour tradition ouverte avec un mur gris, un sol en carrelage de porcelaine, une cheminée standard, un manteau de cheminée en pierre, un téléviseur fixé au mur et un sol gris.
Idées déco de pièces à vivre beiges avec un sol en carrelage de porcelaine
9



