Idées déco de pièces à vivre beiges avec un sol en marbre
Trier par :
Budget
Trier par:Populaires du jour
1 - 20 sur 957 photos
1 sur 3

Projet livré fin novembre 2022, budget tout compris 100 000 € : un appartement de vieille dame chic avec seulement deux chambres et des prestations datées, à transformer en appartement familial de trois chambres, moderne et dans l'esprit Wabi-sabi : épuré, fonctionnel, minimaliste, avec des matières naturelles, de beaux meubles en bois anciens ou faits à la main et sur mesure dans des essences nobles, et des objets soigneusement sélectionnés eux aussi pour rappeler la nature et l'artisanat mais aussi le chic classique des ambiances méditerranéennes de l'Antiquité qu'affectionnent les nouveaux propriétaires.
La salle de bain a été réduite pour créer une cuisine ouverte sur la pièce de vie, on a donc supprimé la baignoire existante et déplacé les cloisons pour insérer une cuisine minimaliste mais très design et fonctionnelle ; de l'autre côté de la salle de bain une cloison a été repoussée pour gagner la place d'une très grande douche à l'italienne. Enfin, l'ancienne cuisine a été transformée en chambre avec dressing (à la place de l'ancien garde manger), tandis qu'une des chambres a pris des airs de suite parentale, grâce à une grande baignoire d'angle qui appelle à la relaxation.
Côté matières : du noyer pour les placards sur mesure de la cuisine qui se prolongent dans la salle à manger (avec une partie vestibule / manteaux et chaussures, une partie vaisselier, et une partie bibliothèque).
On a conservé et restauré le marbre rose existant dans la grande pièce de réception, ce qui a grandement contribué à guider les autres choix déco ; ailleurs, les moquettes et carrelages datés beiges ou bordeaux ont été enlevés et remplacés par du béton ciré blanc coco milk de chez Mercadier. Dans la salle de bain il est même monté aux murs dans la douche !
Pour réchauffer tout cela : de la laine bouclette, des tapis moelleux ou à l'esprit maison de vanaces, des fibres naturelles, du lin, de la gaze de coton, des tapisseries soixante huitardes chinées, des lampes vintage, et un esprit revendiqué "Mad men" mêlé à des vibrations douces de finca ou de maison grecque dans les Cyclades...

Michael J Lee
Idée de décoration pour une petite salle de séjour minimaliste fermée avec une bibliothèque ou un coin lecture, un mur bleu, un sol en marbre, aucune cheminée et un sol blanc.
Idée de décoration pour une petite salle de séjour minimaliste fermée avec une bibliothèque ou un coin lecture, un mur bleu, un sol en marbre, aucune cheminée et un sol blanc.
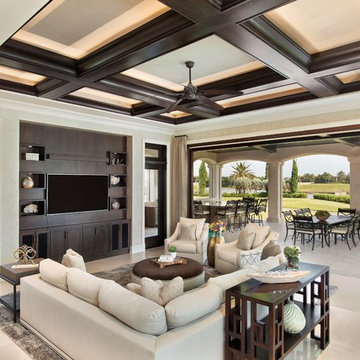
Downstairs Familyroom, opens up to the spacious outdoor living space - making this room truly expand into the outdoors
Exemple d'un très grand salon méditerranéen ouvert avec un mur beige, un sol en marbre, un téléviseur fixé au mur et un sol beige.
Exemple d'un très grand salon méditerranéen ouvert avec un mur beige, un sol en marbre, un téléviseur fixé au mur et un sol beige.

Idées déco pour un salon contemporain ouvert et de taille moyenne avec une salle de réception, un mur blanc, une cheminée ribbon, un sol en marbre, un manteau de cheminée en pierre, aucun téléviseur et un sol blanc.
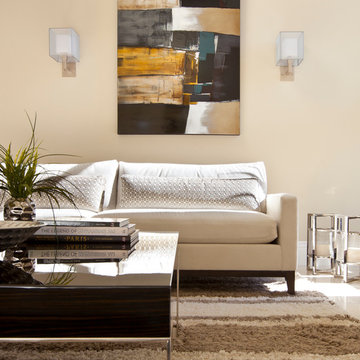
Luxe Magazine
Inspiration pour un grand salon design ouvert avec une salle de réception, un mur beige, un sol en marbre, une cheminée standard, un manteau de cheminée en pierre, aucun téléviseur et un sol beige.
Inspiration pour un grand salon design ouvert avec une salle de réception, un mur beige, un sol en marbre, une cheminée standard, un manteau de cheminée en pierre, aucun téléviseur et un sol beige.
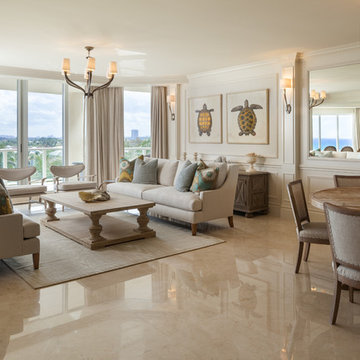
© Sargent Photography
Aménagement d'un salon bord de mer ouvert avec un mur blanc, un sol en marbre et un sol beige.
Aménagement d'un salon bord de mer ouvert avec un mur blanc, un sol en marbre et un sol beige.

Exemple d'un grand salon tendance ouvert avec un mur blanc et un sol en marbre.
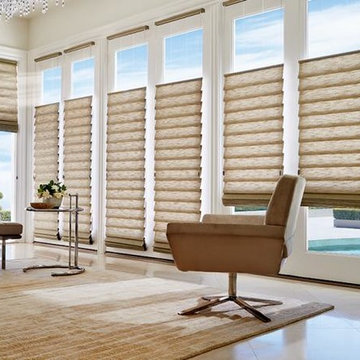
Hunter Douglas roman shades come in many designs and styles to fit a variety of home interiors. Vignette modern roman shades can be horizontal or vertical
orientation. Custom Alustra Vignette roman shades have exclusive designer fabrics and are a favorite of interior decorators. Design Studio roman shades come
in a variety of fabrics and can be customized with tapes, trim and valances.
Solera roman blinds are made of non-woven and woven fabric will cellular shade construction for a variety of room darkening and light filtering options. Motorized roman shades and motorized blackout shades available.
Windows Dressed Up Denver showroom has a large selection of window treatments from hunter douglas and other top brands. Top down bottom up shades and blinds, motorized shades. If you are looking for window treatment ideas, including roman shades for french doors in your living room, we have several alternatives. This picture has a large window array with large and small windows using top down bottom up Hunter Douglas shades. Denver, Broomfield, Castle Rock, Aurora - all across Denver metro. Photo credit: Hunter Douglas roman shades. Living room design & ideas.

Cette photo montre un salon tendance de taille moyenne et ouvert avec une salle de musique, un mur blanc, aucun téléviseur, un sol en marbre, aucune cheminée et un sol beige.
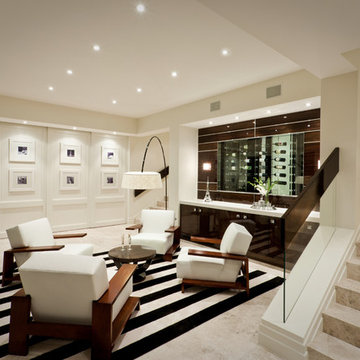
Exemple d'un salon tendance de taille moyenne et ouvert avec un bar de salon et un sol en marbre.
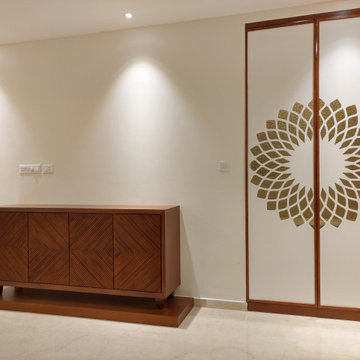
A very contemporary & artistic framed Jaali Door that adds to the aesthetic look of the space by STUDIO AVA Architects.
Aménagement d'un grand salon contemporain ouvert avec un mur beige, un sol en marbre et un sol beige.
Aménagement d'un grand salon contemporain ouvert avec un mur beige, un sol en marbre et un sol beige.
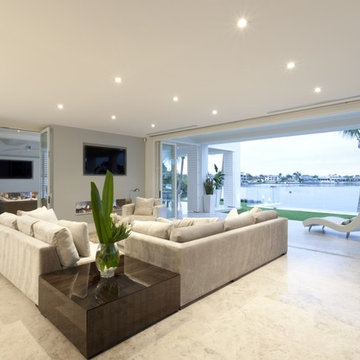
Idées déco pour un grand salon contemporain ouvert avec un mur gris, un sol en marbre, une cheminée double-face, un téléviseur fixé au mur et un sol gris.
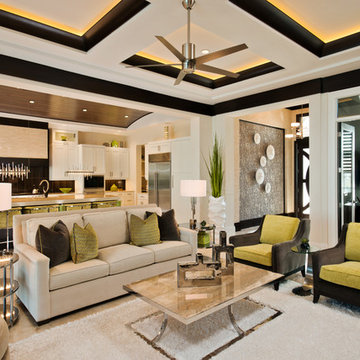
This welcoming great room space features custom upholstery with multi fabric combinations, fluffy sparkly shag area rug, crisp citron green accents, polished nickel metal accents on furniture and accessories, all against white walls and espresso stain woodwork. Natural travertine floors.Interior Design by Carlene Zeches, Z Interior Decorations. Photography by Randall Perry Photography
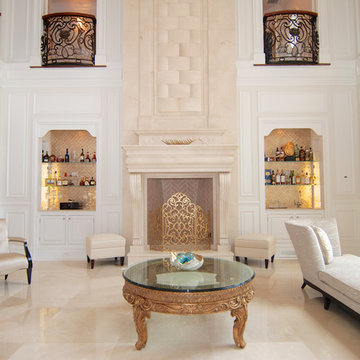
For this commission the client hired us to do the interiors of their new home which was under construction. The style of the house was very traditional however the client wanted the interiors to be transitional, a mixture of contemporary with more classic design. We assisted the client in all of the material, fixture, lighting, cabinetry and built-in selections for the home. The floors throughout the first floor of the home are a creme marble in different patterns to suit the particular room; the dining room has a marble mosaic inlay in the tradition of an oriental rug. The ground and second floors are hardwood flooring with a herringbone pattern in the bedrooms. Each of the seven bedrooms has a custom ensuite bathroom with a unique design. The master bathroom features a white and gray marble custom inlay around the wood paneled tub which rests below a venetian plaster domes and custom glass pendant light. We also selected all of the furnishings, wall coverings, window treatments, and accessories for the home. Custom draperies were fabricated for the sitting room, dining room, guest bedroom, master bedroom, and for the double height great room. The client wanted a neutral color scheme throughout the ground floor; fabrics were selected in creams and beiges in many different patterns and textures. One of the favorite rooms is the sitting room with the sculptural white tete a tete chairs. The master bedroom also maintains a neutral palette of creams and silver including a venetian mirror and a silver leafed folding screen. Additional unique features in the home are the layered capiz shell walls at the rear of the great room open bar, the double height limestone fireplace surround carved in a woven pattern, and the stained glass dome at the top of the vaulted ceilings in the great room.

Designer: Lana Knapp, Senior Designer, ASID/NCIDQ
Photographer: Lori Hamilton - Hamilton Photography
Idée de décoration pour un très grand salon marin fermé avec une salle de réception, un sol en marbre, une cheminée standard, un manteau de cheminée en carrelage, un téléviseur dissimulé, un mur beige et un sol beige.
Idée de décoration pour un très grand salon marin fermé avec une salle de réception, un sol en marbre, une cheminée standard, un manteau de cheminée en carrelage, un téléviseur dissimulé, un mur beige et un sol beige.
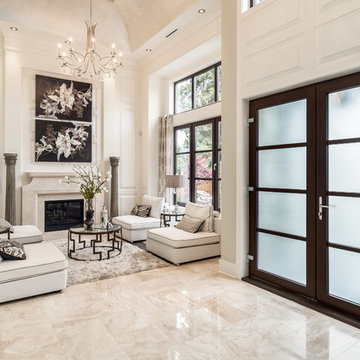
Réalisation d'un salon tradition ouvert et de taille moyenne avec une salle de réception, un mur blanc, une cheminée standard, un sol beige, un sol en marbre et aucun téléviseur.
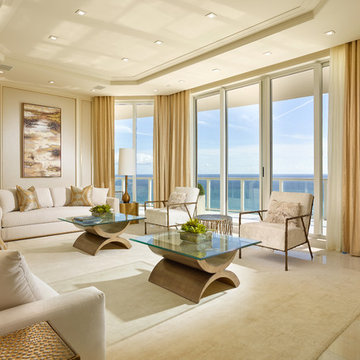
Wall paneling with antique brass inlays and fabric upholstery inside. Brass frame chairs by Bernhardt upholstered in off-white crushed velvet. Sofas were custom made by Nathan Anthony Furniture
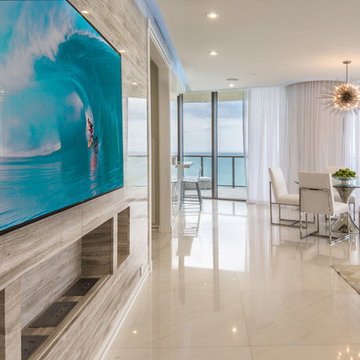
Marble wall with built in fireplace and recess 85'' TV in wall
Cette photo montre un grand salon tendance ouvert avec une salle de réception, un mur blanc, un sol en marbre, une cheminée ribbon, un manteau de cheminée en pierre, aucun téléviseur et un sol blanc.
Cette photo montre un grand salon tendance ouvert avec une salle de réception, un mur blanc, un sol en marbre, une cheminée ribbon, un manteau de cheminée en pierre, aucun téléviseur et un sol blanc.
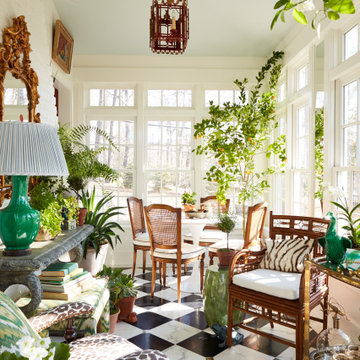
Idée de décoration pour une véranda tradition de taille moyenne avec un sol en marbre, un plafond standard et un sol multicolore.
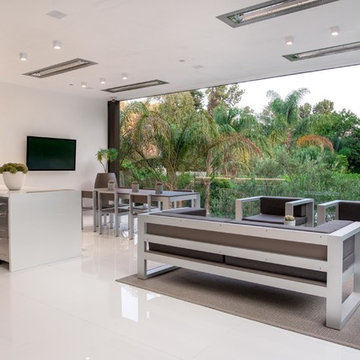
Photography by Matthew Momberger
Cette photo montre une très grande salle de séjour moderne ouverte avec un mur blanc, un sol en marbre, un téléviseur fixé au mur et un sol blanc.
Cette photo montre une très grande salle de séjour moderne ouverte avec un mur blanc, un sol en marbre, un téléviseur fixé au mur et un sol blanc.
Idées déco de pièces à vivre beiges avec un sol en marbre
1



