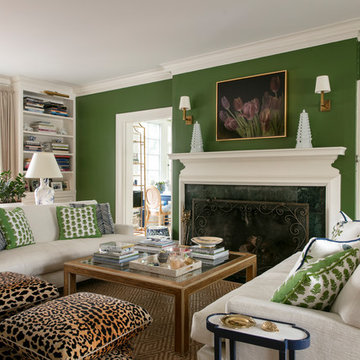Idées déco de pièces à vivre beiges
Trier par :
Budget
Trier par:Populaires du jour
161 - 180 sur 4 968 photos
1 sur 3
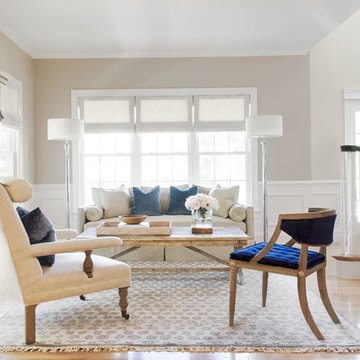
Photo Credit: Tamara Flanagan
Inspiration pour un salon rustique de taille moyenne et ouvert avec un mur beige, un sol en bois brun, aucune cheminée et aucun téléviseur.
Inspiration pour un salon rustique de taille moyenne et ouvert avec un mur beige, un sol en bois brun, aucune cheminée et aucun téléviseur.
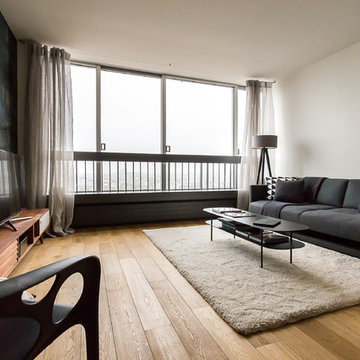
Décoration Parisienne
Idée de décoration pour une salle de séjour design de taille moyenne et ouverte avec parquet clair, un mur noir, un téléviseur indépendant, aucune cheminée et canapé noir.
Idée de décoration pour une salle de séjour design de taille moyenne et ouverte avec parquet clair, un mur noir, un téléviseur indépendant, aucune cheminée et canapé noir.
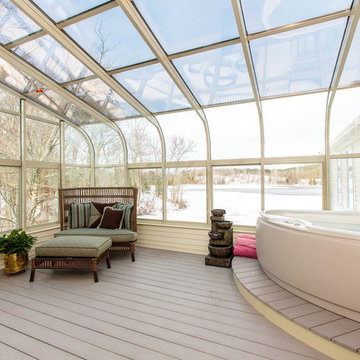
Cette image montre une grande véranda traditionnelle avec aucune cheminée et un plafond en verre.

Published in the NORTHSHORE HOME MAGAZINE Fall 2015 issue, this home was dubbed 'Manchester Marvel'.
Before its renovation, the home consisted of a street front cottage built in the 1820’s, with a wing added onto the back at a later point. The home owners required a family friendly space to accommodate a large extended family, but they also wished to retain the original character of the home.
The design solution was to turn the rectangular footprint into an L shape. The kitchen and the formal entertaining rooms run along the vertical wing of the home. Within the central hub of the home is a large family room that opens to the kitchen and the back of the patio. Located in the horizontal plane are the solarium, mudroom and garage.
Client Quote
"He (John Olson of OLSON LEWIS + Architects) did an amazing job. He asked us about our goals and actually walked through our former house with us to see what we did and did not like about it. He also worked really hard to give us the same level of detail we had in our last home."
“Manchester Marvel” clients.
Photo Credits:
Eric Roth
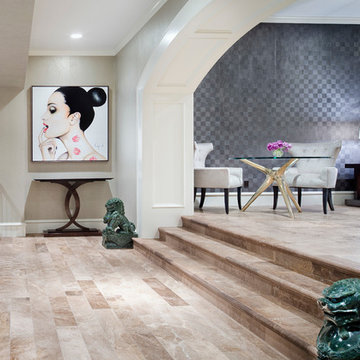
Piston Design
Cette image montre une grande salle de séjour traditionnelle ouverte.
Cette image montre une grande salle de séjour traditionnelle ouverte.

The sitting room features a masonry fireplace with a natural stone hearth and surround. Designed by Architect Philetus Holt III, HMR Architects and built by Lasley Construction.
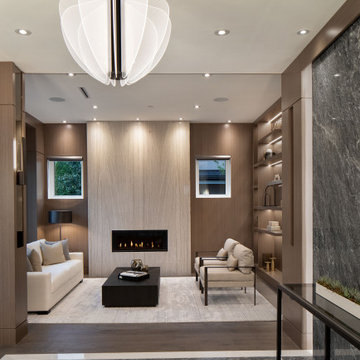
Idées déco pour un salon contemporain en bois de taille moyenne et ouvert avec une salle de réception, un mur marron, un sol en bois brun, une cheminée standard et un sol marron.

We love this living room featuring exposed beams, double doors and wood floors!
Aménagement d'un très grand salon ouvert avec un bar de salon, un mur blanc, un sol en bois brun, une cheminée standard, un manteau de cheminée en pierre, un téléviseur fixé au mur, un sol marron, un plafond à caissons et du lambris.
Aménagement d'un très grand salon ouvert avec un bar de salon, un mur blanc, un sol en bois brun, une cheminée standard, un manteau de cheminée en pierre, un téléviseur fixé au mur, un sol marron, un plafond à caissons et du lambris.
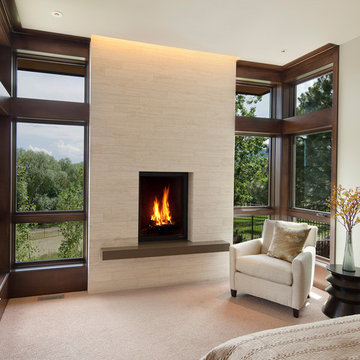
This inverse cove provides a soft wash for the fireplace as it disappears into the ceiling.
Architecture: Mosaic Architects, Boulder, Colorado
Cette image montre une salle de séjour design.
Cette image montre une salle de séjour design.
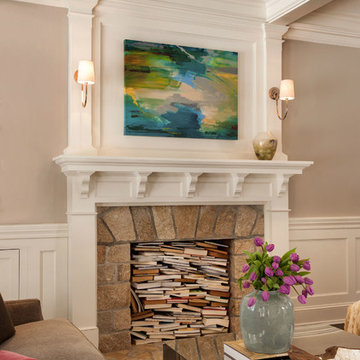
Idée de décoration pour un salon tradition de taille moyenne et fermé avec un mur beige, parquet foncé, une cheminée standard, un manteau de cheminée en bois et une salle de réception.
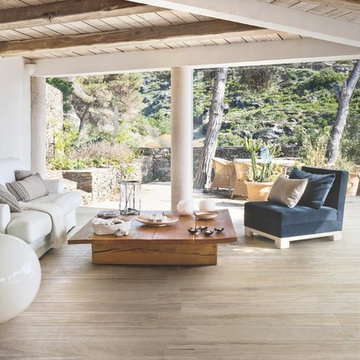
Dom Ceramiche Stone Fusion Cream 12x 24. Country of origin: Italy. Photo courtesy of Dom Ceramiche.
Aménagement d'un grand salon contemporain ouvert avec un mur blanc et un sol en carrelage de porcelaine.
Aménagement d'un grand salon contemporain ouvert avec un mur blanc et un sol en carrelage de porcelaine.

Réalisation d'une très grande salle de séjour ethnique fermée avec salle de jeu, un mur blanc, un sol en bois brun et un téléviseur fixé au mur.
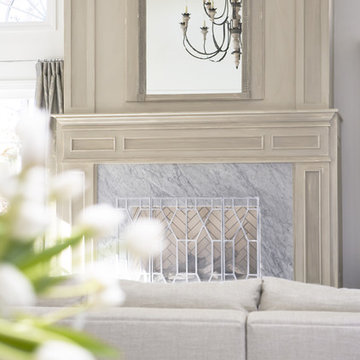
With its cedar shake roof and siding, complemented by Swannanoa stone, this lakeside home conveys the Nantucket style beautifully. The overall home design promises views to be enjoyed inside as well as out with a lovely screened porch with a Chippendale railing.
Throughout the home are unique and striking features. Antique doors frame the opening into the living room from the entry. The living room is anchored by an antique mirror integrated into the overmantle of the fireplace.
The kitchen is designed for functionality with a 48” Subzero refrigerator and Wolf range. Add in the marble countertops and industrial pendants over the large island and you have a stunning area. Antique lighting and a 19th century armoire are paired with painted paneling to give an edge to the much-loved Nantucket style in the master. Marble tile and heated floors give way to an amazing stainless steel freestanding tub in the master bath.
Rachael Boling Photography

A Traditional home gets a makeover. This homeowner wanted to bring in her love of the mountains in her home. She also wanted her built-ins to express a sense of grandiose and a place to store her collection of books. So we decided to create a floor to ceiling custom bookshelves and brought in the mountain feel through the green painted cabinets and an original print of a bison from her favorite artist.
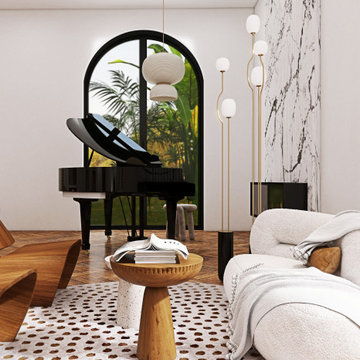
A new take on Japandi living. Distinct architectural elements found in European architecture from Spain and France, mixed with layout decisions of eastern philosophies, grounded in a warm minimalist color scheme, with lots of natural elements and textures. The room has been cleverly divided into different zones, for reading, gathering, relaxing by the fireplace, or playing the family’s heirloom baby grand piano.

A welcoming living room off the front foyer is anchored by a stone fireplace in a custom blend for the home owner. A limestone mantle and hearth provide great perching spaces for the homeowners and accessories. All furniture was custom designed by Lenox House Design for the Home Owners. The clock is antique and was a wedding gift from the wife's father. It was made in Excelsior, MN.
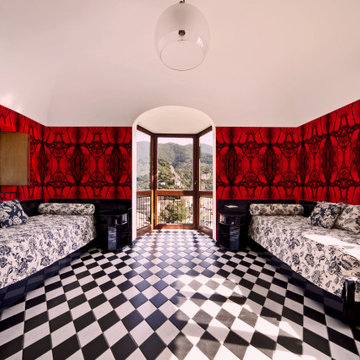
Inspiration pour un grand salon design ouvert avec une salle de réception, un mur rouge, un sol en carrelage de céramique et du papier peint.

Debido a su antigüedad, los diferentes espacios del piso se derriban para articular un proyecto de reforma integral, de 190m2, enfocado a resaltar la presencia del amplio pasillo, crear un salón extenso e independiente del comedor, y organizar el resto de estancias. Desde una espaciosa cocina con isla, dotada de una zona contigua de lavadero, hasta dos habitaciones infantiles, con un baño en común, y un dormitorio principal en formato suite, acompañado también por su propio cuarto de baño y vestidor.
Iluminación general: Arkos Light
Cocina: Santos Bilbao
Suelo cerámico de los baños: Florim
Manillas: Formani
Herrería y carpintería: diseñada a medida

Second Living/Family room
Cette image montre une salle de séjour rustique ouverte avec un mur blanc, un sol en bois brun, un sol beige et du lambris de bois.
Cette image montre une salle de séjour rustique ouverte avec un mur blanc, un sol en bois brun, un sol beige et du lambris de bois.
Idées déco de pièces à vivre beiges
9




