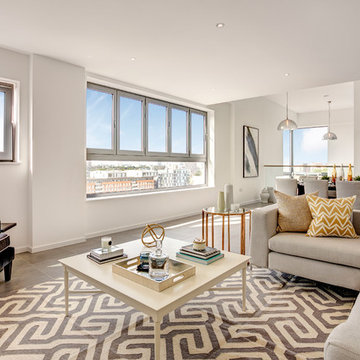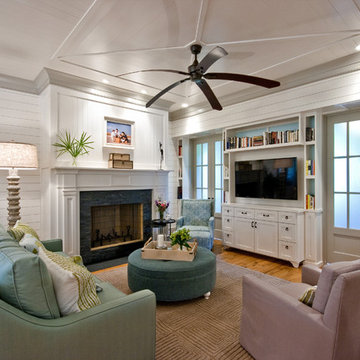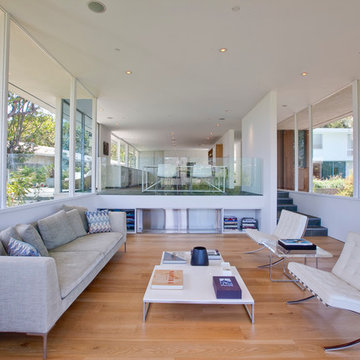Idées déco de pièces à vivre beiges
Trier par :
Budget
Trier par:Populaires du jour
101 - 120 sur 527 photos
1 sur 3
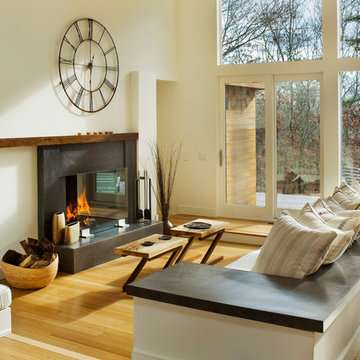
Custom precast concrete fireplace surround and couch surround. ConcreteWorks East.
Idées déco pour un salon contemporain avec un manteau de cheminée en béton et un mur blanc.
Idées déco pour un salon contemporain avec un manteau de cheminée en béton et un mur blanc.
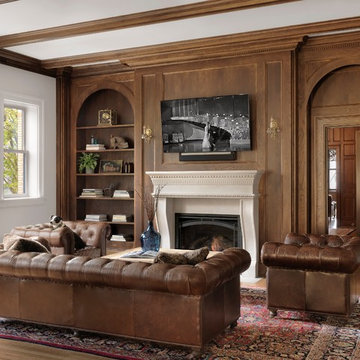
Cette photo montre une salle de séjour chic avec un mur blanc, un sol en bois brun, une cheminée standard, un téléviseur fixé au mur et un sol marron.
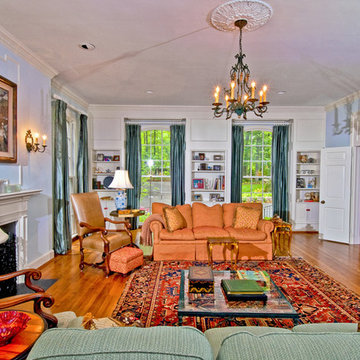
Idées déco pour un grand salon classique fermé avec une salle de musique, un mur bleu et aucun téléviseur.
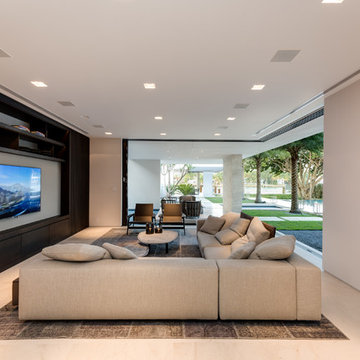
Idée de décoration pour une salle de séjour design avec un mur blanc, un téléviseur fixé au mur et un sol beige.
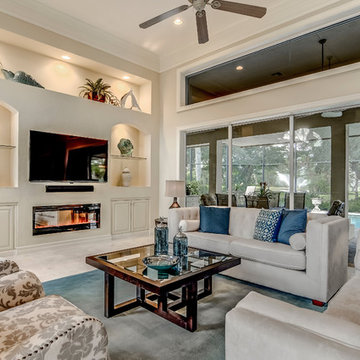
This beautiful living room needed furnishings to add color and style. The home had been on the market for 9 months before staging. Once it was staged, the sellers received three offers in 30 days.
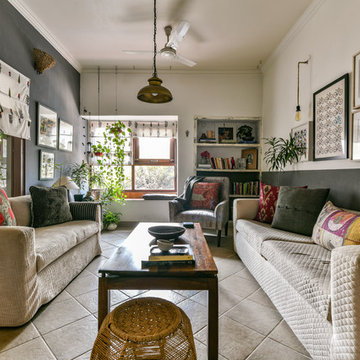
Prashant Bhat Photography
Exemple d'un salon chic avec un mur gris et un sol beige.
Exemple d'un salon chic avec un mur gris et un sol beige.
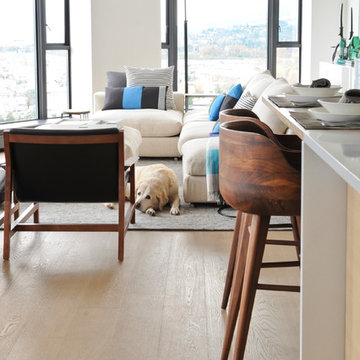
Photo Credit | 2012© TRACEY AYTON | PHOTOGRAPHY™ All rights reserved.
Interior Design | GAILE GUEVARA
1200 sq.ft. condo apartment
2 Bedroom 2 bath
Open concept Design
Full Renovation | New Kitchen | New Bathrooms | Hardwood floor throughout, motorized shades throughout + steam shower
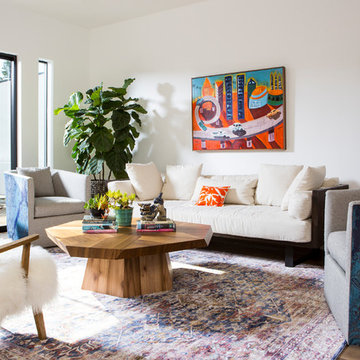
Aménagement d'un grand salon contemporain ouvert avec un mur blanc, un sol en bois brun et un sol marron.
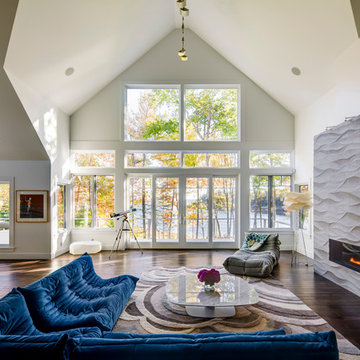
Sarah Szwajkos Photography
Architect Joe Russillo
Aménagement d'un grand salon contemporain ouvert avec une salle de réception, une cheminée ribbon, un mur blanc et un manteau de cheminée en plâtre.
Aménagement d'un grand salon contemporain ouvert avec une salle de réception, une cheminée ribbon, un mur blanc et un manteau de cheminée en plâtre.
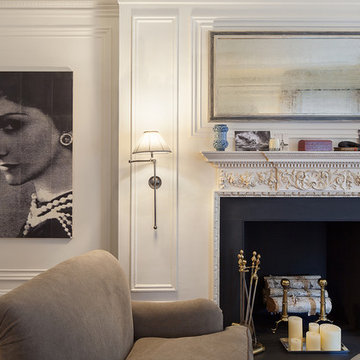
Seong Kwon Photography
Inspiration pour un salon traditionnel avec un mur blanc et une cheminée standard.
Inspiration pour un salon traditionnel avec un mur blanc et une cheminée standard.

Photo: Jim Westphalen
Cette image montre un salon chalet avec un mur blanc, un sol en bois brun et un sol marron.
Cette image montre un salon chalet avec un mur blanc, un sol en bois brun et un sol marron.
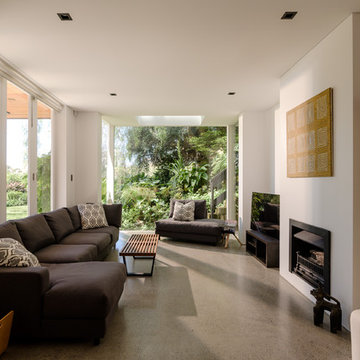
Idée de décoration pour un salon marin avec un mur blanc, sol en béton ciré, une cheminée standard, un sol gris et canapé noir.

My client was moving from a 5,000 sq ft home into a 1,365 sq ft townhouse. She wanted a clean palate and room for entertaining. The main living space on the first floor has 5 sitting areas, three are shown here. She travels a lot and wanted her art work to be showcased. We kept the overall color scheme black and white to help give the space a modern loft/ art gallery feel. the result was clean and modern without feeling cold. Randal Perry Photography
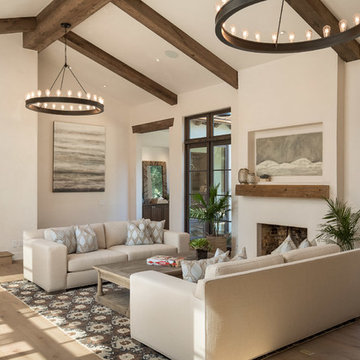
Inspiration pour un salon méditerranéen ouvert avec un mur blanc, un sol en bois brun, une cheminée ribbon, un sol marron et un plafond cathédrale.
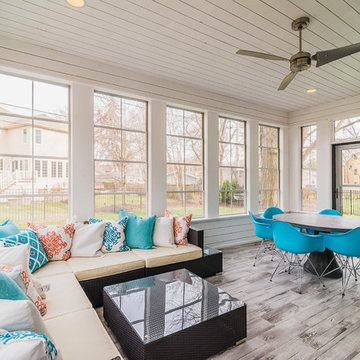
Aménagement d'une véranda classique de taille moyenne avec un sol en carrelage de porcelaine, un plafond standard, aucune cheminée et un sol gris.
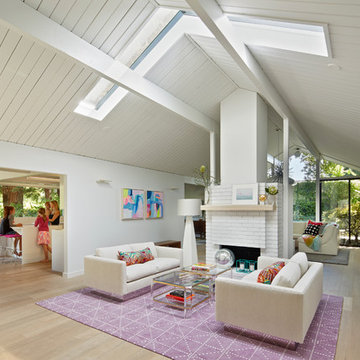
Living Room and Family Room are one large room with a vaulted ceiling separated by a brick fireplace pillar.
New skylights are double insulated with safety glass. The challenge was the technical work required to install a vaulted skylight.
All new trims, baseboards and doors in the redone living room. All new, modern lighting was installed.
Heated du chateau flooring was added.
Bruce Damonte Photography

The family room stands where the old carport once stood. We re-used and modified the existing roof structure to create a relief from the otherwise 8'-0" ceilings in this home.
Photo by Casey Woods
Idées déco de pièces à vivre beiges
6




