Idées déco de pièces à vivre blanches avec éclairage
Trier par :
Budget
Trier par:Populaires du jour
61 - 80 sur 1 859 photos
1 sur 3
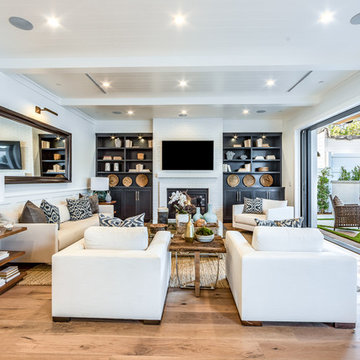
Cette image montre un salon traditionnel ouvert avec un mur blanc, parquet clair, une cheminée standard, un téléviseur fixé au mur, un sol beige et éclairage.
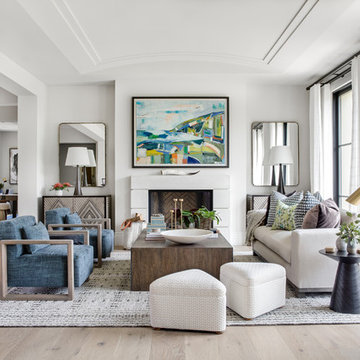
Surrounded by canyon views and nestled in the heart of Orange County, this 9,000 square foot home encompasses all that is “chic”. Clean lines, interesting textures, pops of color, and an emphasis on art were all key in achieving this contemporary but comfortable sophistication.
Photography by Chad Mellon

Idées déco pour une salle de séjour classique avec un mur gris, une cheminée standard, un manteau de cheminée en carrelage, un téléviseur fixé au mur et éclairage.

Michael Hunter Photography
Réalisation d'un salon marin de taille moyenne avec un mur blanc, une cheminée standard, un manteau de cheminée en pierre, un téléviseur fixé au mur, parquet foncé et éclairage.
Réalisation d'un salon marin de taille moyenne avec un mur blanc, une cheminée standard, un manteau de cheminée en pierre, un téléviseur fixé au mur, parquet foncé et éclairage.

Donna Griffith Photography
Idées déco pour un grand salon classique fermé avec un mur blanc, parquet foncé, une cheminée ribbon, un manteau de cheminée en métal, une salle de réception, aucun téléviseur, un sol marron et éclairage.
Idées déco pour un grand salon classique fermé avec un mur blanc, parquet foncé, une cheminée ribbon, un manteau de cheminée en métal, une salle de réception, aucun téléviseur, un sol marron et éclairage.

Cette photo montre un grand salon bord de mer ouvert avec un mur gris, une cheminée standard, un téléviseur fixé au mur, parquet clair et éclairage.

W H EARLE PHOTOGRAPHY
Cette photo montre un petit salon chic fermé avec un mur beige, un sol en bois brun, une cheminée standard, un téléviseur fixé au mur, un manteau de cheminée en plâtre, un sol marron et éclairage.
Cette photo montre un petit salon chic fermé avec un mur beige, un sol en bois brun, une cheminée standard, un téléviseur fixé au mur, un manteau de cheminée en plâtre, un sol marron et éclairage.

Jessica White
Inspiration pour une grande salle de séjour traditionnelle ouverte avec un mur gris, un sol en bois brun, une cheminée standard, un manteau de cheminée en béton, un téléviseur fixé au mur et éclairage.
Inspiration pour une grande salle de séjour traditionnelle ouverte avec un mur gris, un sol en bois brun, une cheminée standard, un manteau de cheminée en béton, un téléviseur fixé au mur et éclairage.

Merrick Ales Photography
Cette photo montre un salon rétro avec un mur blanc, un sol en bois brun et éclairage.
Cette photo montre un salon rétro avec un mur blanc, un sol en bois brun et éclairage.
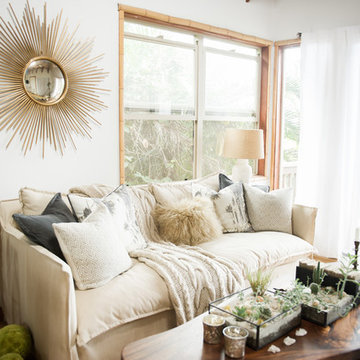
Photo: Ashley Camper © 2013 Houzz
Cette image montre un salon marin avec un mur blanc et éclairage.
Cette image montre un salon marin avec un mur blanc et éclairage.
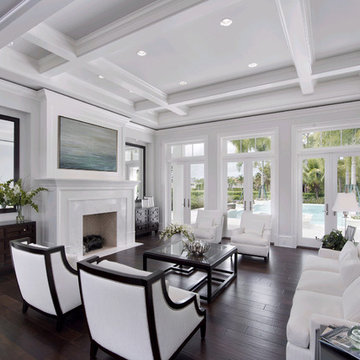
Interior Design by: Rebekah Errett-Pikosky & Charlie Hansen
Model Built by: Covelli Development
Photo credit: Matt Steeves Photography
Aménagement d'un salon classique avec un mur blanc et éclairage.
Aménagement d'un salon classique avec un mur blanc et éclairage.

All furnishings are available through Martha O'Hara Interiors. www.oharainteriors.com
Martha O'Hara Interiors, Interior Selections & Furnishings | Charles Cudd De Novo, Architecture | Troy Thies Photography | Shannon Gale, Photo Styling
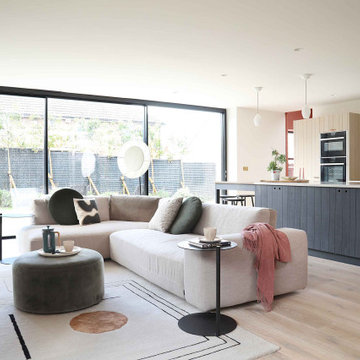
Exemple d'un grand salon scandinave ouvert avec un mur blanc, parquet clair et éclairage.

This project was featured in Midwest Home magazine as the winner of ASID Life in Color. The addition of a kitchen with custom shaker-style cabinetry and a large shiplap island is perfect for entertaining and hosting events for family and friends. Quartz counters that mimic the look of marble were chosen for their durability and ease of maintenance. Open shelving with brass sconces above the sink create a focal point for the large open space.
Putting a modern spin on the traditional nautical/coastal theme was a goal. We took the quintessential palette of navy and white and added pops of green, stylish patterns, and unexpected artwork to create a fresh bright space. Grasscloth on the back of the built in bookshelves and console table along with rattan and the bentwood side table add warm texture. Finishes and furnishings were selected with a practicality to fit their lifestyle and the connection to the outdoors. A large sectional along with the custom cocktail table in the living room area provide ample room for game night or a quiet evening watching movies with the kids.
To learn more visit https://k2interiordesigns.com
To view article in Midwest Home visit https://midwesthome.com/interior-spaces/life-in-color-2019/
Photography - Spacecrafting

Margaret Wright
Cette image montre une salle de séjour marine avec un mur blanc, parquet foncé, une cheminée standard, un manteau de cheminée en pierre, un téléviseur fixé au mur, un sol marron et éclairage.
Cette image montre une salle de séjour marine avec un mur blanc, parquet foncé, une cheminée standard, un manteau de cheminée en pierre, un téléviseur fixé au mur, un sol marron et éclairage.
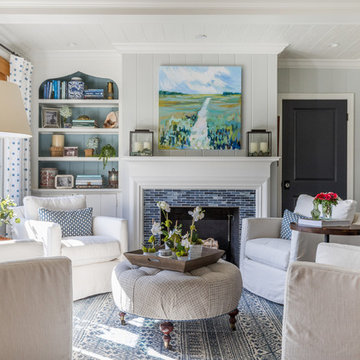
Painting by artist Beth Robinson. Jesse Prezza Photography.
Exemple d'un salon nature avec éclairage.
Exemple d'un salon nature avec éclairage.

Transitional living room with contemporary influences.
Photography: Michael Alan Kaskel
Aménagement d'un grand salon classique avec une salle de réception, un mur gris, une cheminée standard, un manteau de cheminée en pierre, aucun téléviseur, parquet foncé, un sol marron et éclairage.
Aménagement d'un grand salon classique avec une salle de réception, un mur gris, une cheminée standard, un manteau de cheminée en pierre, aucun téléviseur, parquet foncé, un sol marron et éclairage.
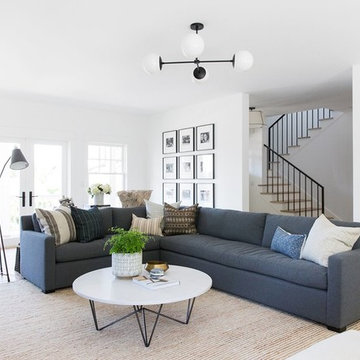
Cette photo montre un grand salon chic ouvert avec un mur blanc, parquet clair, un téléviseur encastré et éclairage.

Lavish Transitional living room with soaring white geometric (octagonal) coffered ceiling and panel molding. The room is accented by black architectural glazing and door trim. The second floor landing/balcony, with glass railing, provides a great view of the two story book-matched marble ribbon fireplace.
Architect: Hierarchy Architecture + Design, PLLC
Interior Designer: JSE Interior Designs
Builder: True North
Photographer: Adam Kane Macchia

Elizabeth Pedinotti Haynes
Réalisation d'un salon minimaliste de taille moyenne et ouvert avec un mur blanc, un sol en carrelage de céramique, un poêle à bois, un manteau de cheminée en pierre, aucun téléviseur, un sol beige et éclairage.
Réalisation d'un salon minimaliste de taille moyenne et ouvert avec un mur blanc, un sol en carrelage de céramique, un poêle à bois, un manteau de cheminée en pierre, aucun téléviseur, un sol beige et éclairage.
Idées déco de pièces à vivre blanches avec éclairage
4



