Idées déco de pièces à vivre blanches avec sol en stratifié
Trier par :
Budget
Trier par:Populaires du jour
1 - 20 sur 3 414 photos
1 sur 3
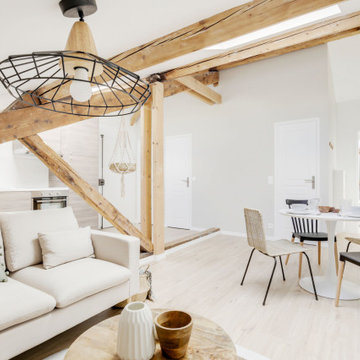
Pour ce projet la conception à été totale, les combles de cet immeuble des années 60 n'avaient jamais été habités. Nous avons pu y implanter deux spacieux appartements de type 2 en y optimisant l'agencement des pièces mansardés.
Tout le potentiel et le charme de cet espace à été révélé grâce aux poutres de la charpente, laissées apparentes après avoir été soigneusement rénovées.

Cette photo montre une salle de séjour tendance de taille moyenne et ouverte avec une bibliothèque ou un coin lecture, un mur blanc, sol en stratifié, aucune cheminée, un sol gris et un téléviseur fixé au mur.

Aménagement et décoration d'un espace salon dans un style épuré , teinte claire et scandinave
Exemple d'un salon beige et blanc scandinave de taille moyenne et ouvert avec un mur blanc, sol en stratifié, aucune cheminée, un téléviseur fixé au mur, un sol blanc et du papier peint.
Exemple d'un salon beige et blanc scandinave de taille moyenne et ouvert avec un mur blanc, sol en stratifié, aucune cheminée, un téléviseur fixé au mur, un sol blanc et du papier peint.
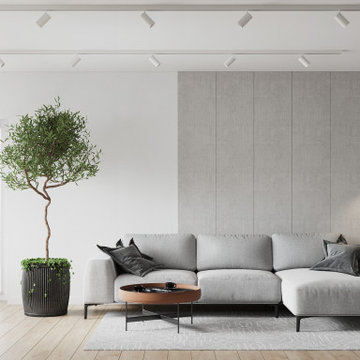
Réalisation d'un salon gris et blanc nordique de taille moyenne avec un mur gris, sol en stratifié et un sol beige.

From kitchen looking in to the great room.
Inspiration pour une salle de séjour traditionnelle de taille moyenne et ouverte avec un mur gris, sol en stratifié, une cheminée standard, un manteau de cheminée en brique, un téléviseur fixé au mur et un sol marron.
Inspiration pour une salle de séjour traditionnelle de taille moyenne et ouverte avec un mur gris, sol en stratifié, une cheminée standard, un manteau de cheminée en brique, un téléviseur fixé au mur et un sol marron.
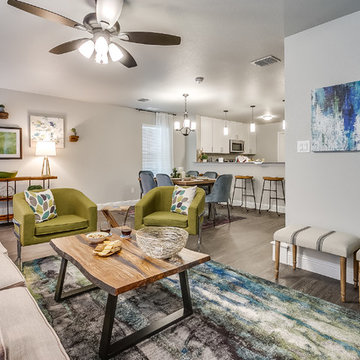
Anthony Ford Photography
Aménagement d'un salon classique de taille moyenne et ouvert avec un mur gris, sol en stratifié, aucune cheminée, un téléviseur fixé au mur et un sol gris.
Aménagement d'un salon classique de taille moyenne et ouvert avec un mur gris, sol en stratifié, aucune cheminée, un téléviseur fixé au mur et un sol gris.

Transitional family room is tranquil and inviting The blue walls with luscious furnishings make it very cozy. The gold drum chandelier and gold accents makes this room very sophisticated. The decorative pillows adds pop of colors with the custom area rug. The patterns in the custom area rug and pillows, along with the blue walls makes it all balance. The off white rustic console adds flare and a perfect size for large Media wall T.V. The gold console lamps frames the Media center perfect. The gold floor lamps, and and gold chandelier brings a contemporary style into this space. The Large square ottoman in a neutral grey offsetting the carpet color makes it nice to prop up your feet. The gold drink tables in quite trendy and so functional and practical.
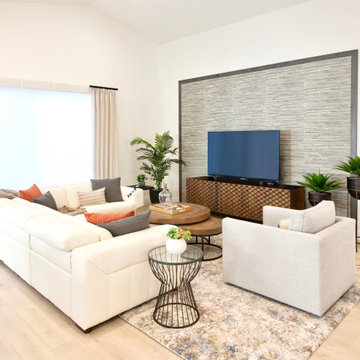
A complete home renovation bringing an 80's home into a contemporary coastal design with touches of earth tones to highlight the owner's art collection. JMR Designs created a comfortable and inviting space for relaxing, working and entertaining family and friends.

Beautiful great room remodel
Idées déco pour un grand salon campagne ouvert avec un mur blanc, sol en stratifié, une cheminée standard, un manteau de cheminée en brique, un téléviseur encastré, un sol marron et un plafond voûté.
Idées déco pour un grand salon campagne ouvert avec un mur blanc, sol en stratifié, une cheminée standard, un manteau de cheminée en brique, un téléviseur encastré, un sol marron et un plafond voûté.
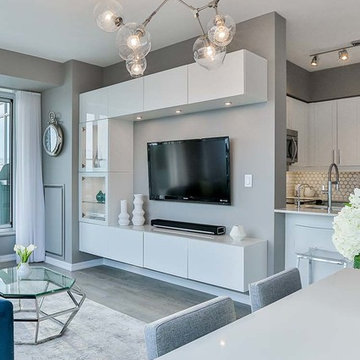
Inspiration pour un petit salon minimaliste ouvert avec un mur gris, sol en stratifié et un téléviseur fixé au mur.

Cette photo montre une grande salle de séjour moderne ouverte avec un mur blanc, sol en stratifié, une cheminée standard, un manteau de cheminée en carrelage, un téléviseur fixé au mur et un sol gris.

Зону телевизора выделили объемном и цветом. А радиатор скрыли решеткой, которая является общей композицией с конструкцией для ТВ. На фото видно, что возле дивана располагаются места для хранения. Эти конструкции к тому же скрывают неровности стены и выступы колонн.
Фотограф: Лена Швоева
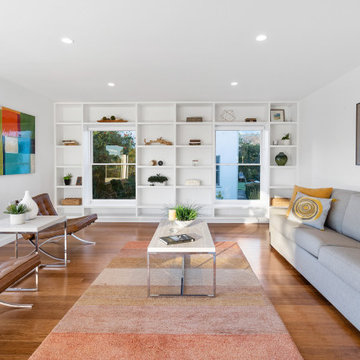
Cette photo montre un petit salon rétro avec un mur blanc, sol en stratifié et un sol marron.

modern home designed by gracious home interiors and built by bridwell builders in charlotte nc, mint hill.
Cette photo montre un salon moderne ouvert avec un mur blanc, sol en stratifié, une cheminée standard, un manteau de cheminée en lambris de bois, un sol marron et un plafond en lambris de bois.
Cette photo montre un salon moderne ouvert avec un mur blanc, sol en stratifié, une cheminée standard, un manteau de cheminée en lambris de bois, un sol marron et un plafond en lambris de bois.

Vaulted Ceiling - Large double slider - Panoramic views of Columbia River - LVP flooring - Custom Concrete Hearth - Southern Ledge Stone Echo Ridge - Capstock windows - Custom Built-in cabinets - Custom Beam Mantel - View from the 2nd floor Loft

Design project of modern interior in Russia, Kazan.
There are work space for interior designer, small cozy bedroom, relax spot, compact kitchen and bathroom.
The inspiration of this design is national Tatar traditions. Its about rattan furniture and bright carpet.
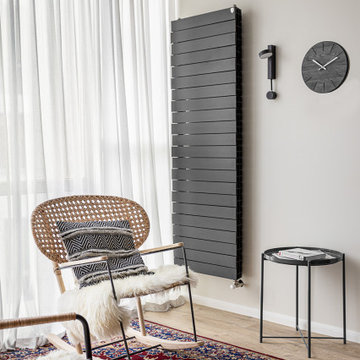
Design project of modern interior in Russia, Kazan.
There are work space for interior designer, small cozy bedroom, relax spot, compact kitchen and bathroom.
The inspiration of this design is national Tatar traditions. Its about rattan furniture and bright carpet.
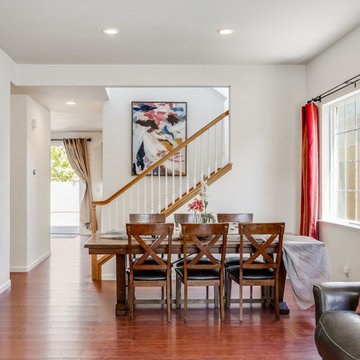
This family home was overwhelmed by oversized furniture, floor to ceiling storage units filled with clutter, piles of storage boxes, dark walls, and an overall feeling of disorganization. Of the many hurdles we tackled was pairing down the oversized furniture pieces and removing many of the large shelving units, a massive decluttering and organizational effort, lightening the dark walls, and then bringing in artwork and accessories to add character to the otherwise plain space.
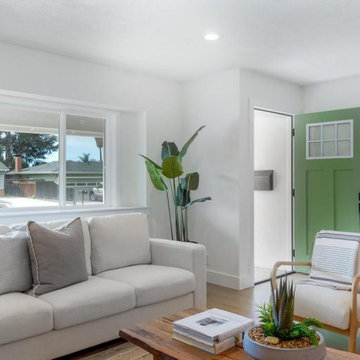
Réalisation d'un grand salon design fermé avec une salle de réception, un mur blanc, sol en stratifié, un téléviseur fixé au mur et un sol marron.

Living room with views from every window.
Cette photo montre un salon moderne de taille moyenne et ouvert avec une cheminée ribbon, un manteau de cheminée en pierre, aucun téléviseur, une salle de réception, un mur blanc, sol en stratifié et un sol gris.
Cette photo montre un salon moderne de taille moyenne et ouvert avec une cheminée ribbon, un manteau de cheminée en pierre, aucun téléviseur, une salle de réception, un mur blanc, sol en stratifié et un sol gris.
Idées déco de pièces à vivre blanches avec sol en stratifié
1



