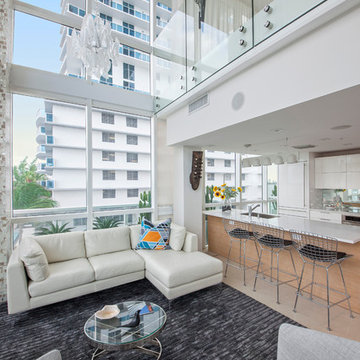Idées déco de pièces à vivre blanches avec un bar de salon
Trier par :
Budget
Trier par:Populaires du jour
101 - 120 sur 2 566 photos
1 sur 3
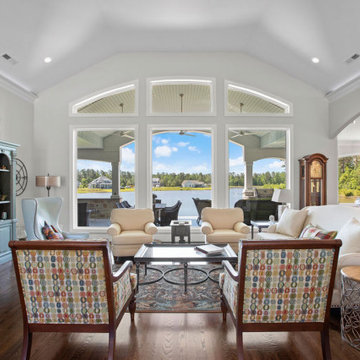
Vaulted ceilings with wood in laid floors
Aménagement d'un grand salon bord de mer ouvert avec un bar de salon, un mur blanc, parquet foncé, une cheminée standard, un manteau de cheminée en pierre de parement, un téléviseur fixé au mur et un sol marron.
Aménagement d'un grand salon bord de mer ouvert avec un bar de salon, un mur blanc, parquet foncé, une cheminée standard, un manteau de cheminée en pierre de parement, un téléviseur fixé au mur et un sol marron.
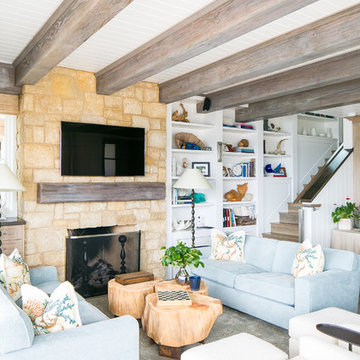
Updated the living room to make it more cozy and to accomidate more people.
Ryan Garvin Photography
Idées déco pour un salon bord de mer de taille moyenne et ouvert avec un bar de salon, un mur blanc, un sol en calcaire, une cheminée standard, un manteau de cheminée en pierre, un téléviseur fixé au mur et un sol beige.
Idées déco pour un salon bord de mer de taille moyenne et ouvert avec un bar de salon, un mur blanc, un sol en calcaire, une cheminée standard, un manteau de cheminée en pierre, un téléviseur fixé au mur et un sol beige.
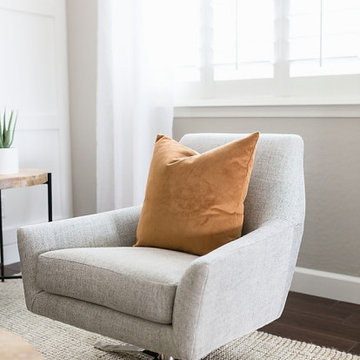
Cette photo montre un petit salon rétro fermé avec un bar de salon, un mur gris et un sol marron.
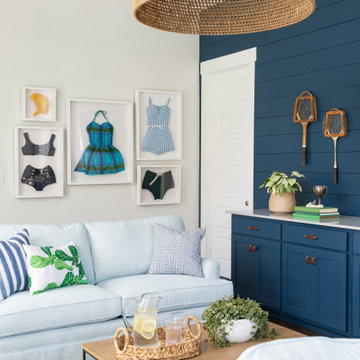
A family room featuring a navy shiplap wall with built-in cabinets and vintage bathing suit art.
Cette photo montre une grande salle de séjour chic ouverte avec un bar de salon, un mur bleu, parquet foncé, un téléviseur fixé au mur et un sol marron.
Cette photo montre une grande salle de séjour chic ouverte avec un bar de salon, un mur bleu, parquet foncé, un téléviseur fixé au mur et un sol marron.
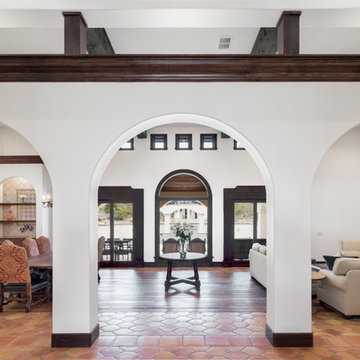
The view from the front foyer through the arched gallery to the living/dining and the arched water feature at the pool beyond. This view shows the appeal created by symmetry throughout the homes design. The open wall above the arches allows for light passage from the high windows in the gallery into the living area beyond.
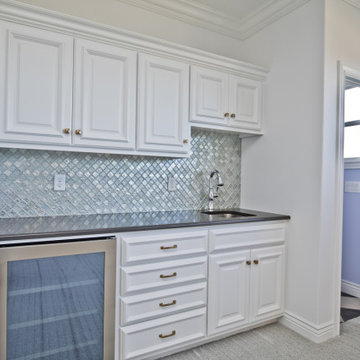
Idée de décoration pour une grande salle de séjour tradition fermée avec un bar de salon, un mur blanc, moquette, aucune cheminée et un sol gris.
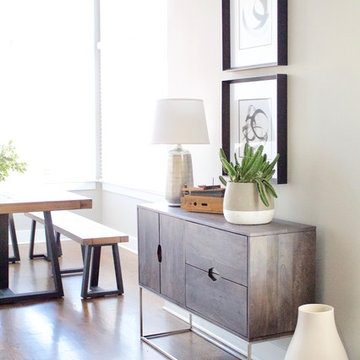
A naturally, modern Green Hills new home design with a charcoal grey console table that sits on a metal base. Interior Design & Photography: design by Christina Perry

This full basement renovation included adding a mudroom area, media room, a bedroom, a full bathroom, a game room, a kitchen, a gym and a beautiful custom wine cellar. Our clients are a family that is growing, and with a new baby, they wanted a comfortable place for family to stay when they visited, as well as space to spend time themselves. They also wanted an area that was easy to access from the pool for entertaining, grabbing snacks and using a new full pool bath.We never treat a basement as a second-class area of the house. Wood beams, customized details, moldings, built-ins, beadboard and wainscoting give the lower level main-floor style. There’s just as much custom millwork as you’d see in the formal spaces upstairs. We’re especially proud of the wine cellar, the media built-ins, the customized details on the island, the custom cubbies in the mudroom and the relaxing flow throughout the entire space.
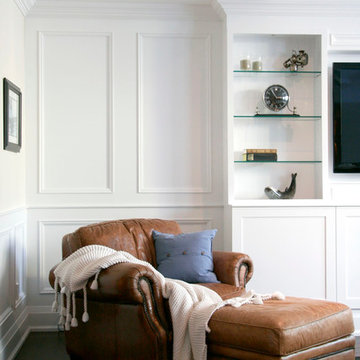
Idées déco pour un salon classique de taille moyenne et ouvert avec un bar de salon, un mur blanc, parquet foncé, aucune cheminée, un téléviseur fixé au mur et un sol marron.
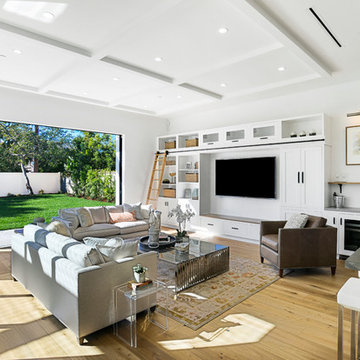
Great room open to the outdoors with fully pocketed doors.
Exemple d'un grand salon nature ouvert avec un bar de salon, un sol en bois brun, un téléviseur encastré, un mur blanc et un sol marron.
Exemple d'un grand salon nature ouvert avec un bar de salon, un sol en bois brun, un téléviseur encastré, un mur blanc et un sol marron.
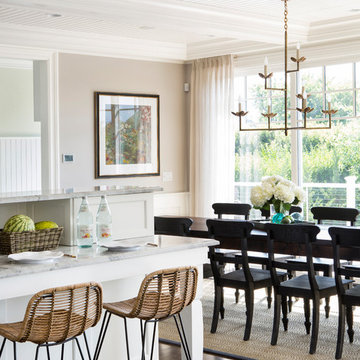
The clients bought a new construction house in Bay Head, NJ with an architectural style that was very traditional and quite formal, not beachy. For our design process I created the story that the house was owned by a successful ship captain who had traveled the world and brought back furniture and artifacts for his home. The furniture choices were mainly based on English style pieces and then we incorporated a lot of accessories from Asia and Africa. The only nod we really made to “beachy” style was to do some art with beach scenes and/or bathing beauties (original painting in the study) (vintage series of black and white photos of 1940’s bathing scenes, not shown) ,the pillow fabric in the family room has pictures of fish on it , the wallpaper in the study is actually sand dollars and we did a seagull wallpaper in the downstairs bath (not shown).
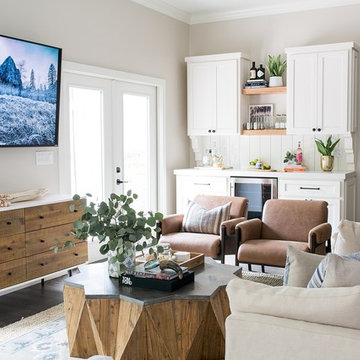
Boho Family Living Room
Réalisation d'un salon tradition avec un bar de salon, un mur beige, parquet foncé, un téléviseur fixé au mur et un sol marron.
Réalisation d'un salon tradition avec un bar de salon, un mur beige, parquet foncé, un téléviseur fixé au mur et un sol marron.
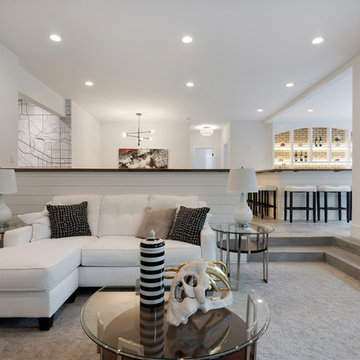
This open lower level family room is open to the home bar area which allows for a great entertaining space. Photo by Space Crafting
Cette photo montre une petite salle de séjour moderne ouverte avec un bar de salon, un mur blanc, moquette et un sol gris.
Cette photo montre une petite salle de séjour moderne ouverte avec un bar de salon, un mur blanc, moquette et un sol gris.
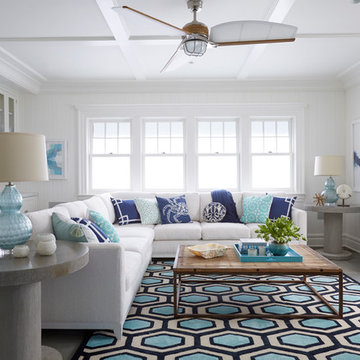
Pool House
Laura Moss Photography
Réalisation d'un salon marin avec un bar de salon et un mur blanc.
Réalisation d'un salon marin avec un bar de salon et un mur blanc.
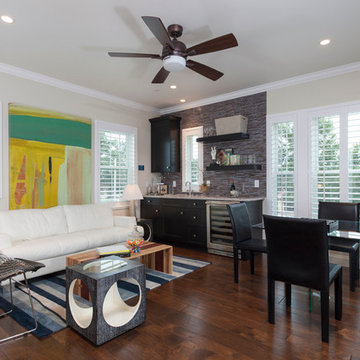
NWC Construction
Inspiration pour une salle de séjour traditionnelle avec un bar de salon.
Inspiration pour une salle de séjour traditionnelle avec un bar de salon.
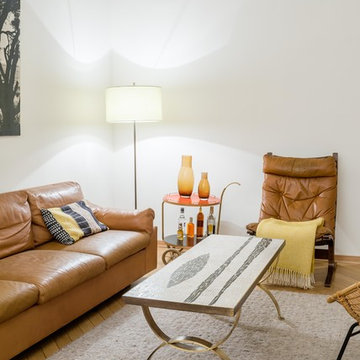
Mehr ein Gefühl als eine Farbe. // Fotograf: Martin Gaissert, Köln
Idée de décoration pour une salle de séjour vintage de taille moyenne avec un bar de salon, un mur blanc, un sol en bois brun et un sol marron.
Idée de décoration pour une salle de séjour vintage de taille moyenne avec un bar de salon, un mur blanc, un sol en bois brun et un sol marron.
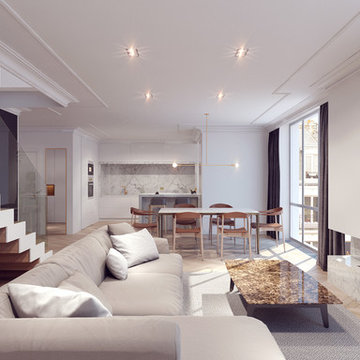
Cette photo montre une grande salle de séjour tendance ouverte avec un bar de salon, un mur blanc, parquet clair, une cheminée standard, un manteau de cheminée en pierre, aucun téléviseur et un sol beige.
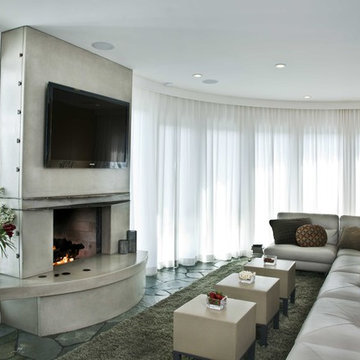
Shelley Metcalf
Aménagement d'une grande salle de séjour bord de mer fermée avec un bar de salon, un mur blanc, un sol en ardoise, une cheminée double-face, un manteau de cheminée en béton et un téléviseur fixé au mur.
Aménagement d'une grande salle de séjour bord de mer fermée avec un bar de salon, un mur blanc, un sol en ardoise, une cheminée double-face, un manteau de cheminée en béton et un téléviseur fixé au mur.
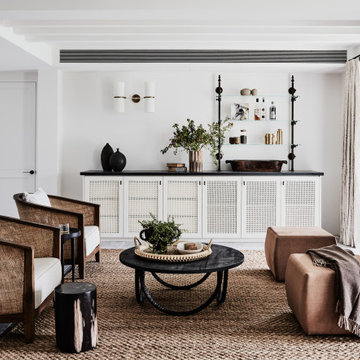
Cette image montre une grande salle de séjour traditionnelle ouverte avec un bar de salon, un mur blanc, un sol en calcaire, aucun téléviseur, un sol gris et poutres apparentes.
Idées déco de pièces à vivre blanches avec un bar de salon
6




