Idées déco de pièces à vivre blanches avec un sol en calcaire
Trier par :
Budget
Trier par:Populaires du jour
1 - 20 sur 498 photos
1 sur 3
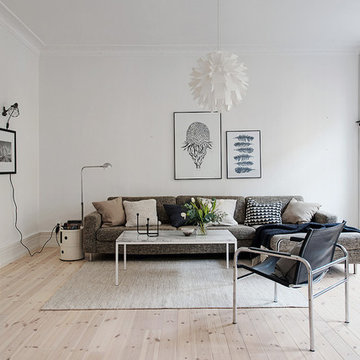
Cette image montre un salon nordique de taille moyenne et ouvert avec une salle de réception, un mur blanc, un sol en calcaire, aucune cheminée, aucun téléviseur et éclairage.
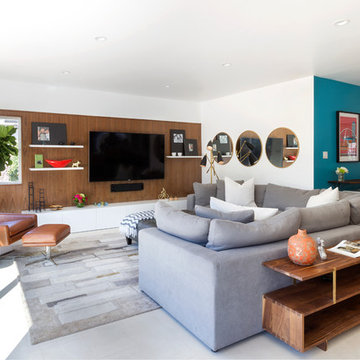
Jimmy Cohrssen Photography
Aménagement d'une salle de séjour rétro de taille moyenne et ouverte avec un mur blanc, un sol en calcaire, un téléviseur fixé au mur et un sol beige.
Aménagement d'une salle de séjour rétro de taille moyenne et ouverte avec un mur blanc, un sol en calcaire, un téléviseur fixé au mur et un sol beige.
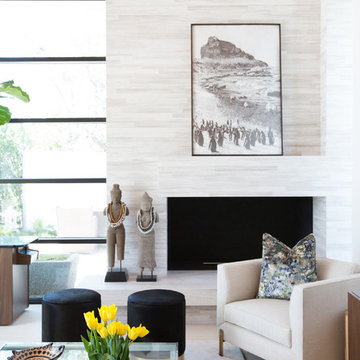
Interior Design by Blackband Design
Photography by Tessa Neustadt
Exemple d'un salon tendance de taille moyenne et fermé avec un bar de salon, un mur blanc, un sol en calcaire, une cheminée d'angle, un manteau de cheminée en carrelage et un téléviseur fixé au mur.
Exemple d'un salon tendance de taille moyenne et fermé avec un bar de salon, un mur blanc, un sol en calcaire, une cheminée d'angle, un manteau de cheminée en carrelage et un téléviseur fixé au mur.

The ample use of hard surfaces, such as glass, metal and limestone was softened in this living room with the integration of movement in the stone and the addition of various woods. The art is by Hilario Gutierrez.
Project Details // Straight Edge
Phoenix, Arizona
Architecture: Drewett Works
Builder: Sonora West Development
Interior design: Laura Kehoe
Landscape architecture: Sonoran Landesign
Photographer: Laura Moss
https://www.drewettworks.com/straight-edge/

Cette photo montre une salle de séjour tendance de taille moyenne et ouverte avec un mur beige, un sol en calcaire, une cheminée standard, un manteau de cheminée en pierre de parement, un téléviseur fixé au mur, un sol gris et un plafond voûté.

Gabriel Builders Showroom/Gathering room off functioning kitchen with pewter island. LImestone floors, plaster walls, Douglas Fir beams. Limestone floor extends thru lift and slide doors to outdoor arched porch with gas lanterns and swimming pool. The beautiful limestone mantel is flanked by custom bookcases filled with antique tools.
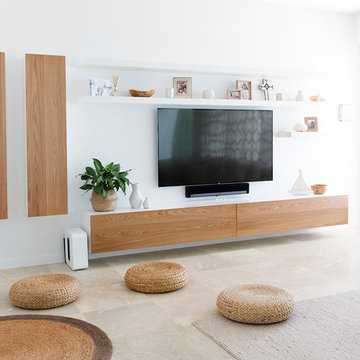
Interior Design by Donna Guyler Design
Exemple d'un grand salon tendance ouvert avec un mur blanc, un sol en calcaire, une cheminée double-face, un sol beige et un téléviseur fixé au mur.
Exemple d'un grand salon tendance ouvert avec un mur blanc, un sol en calcaire, une cheminée double-face, un sol beige et un téléviseur fixé au mur.
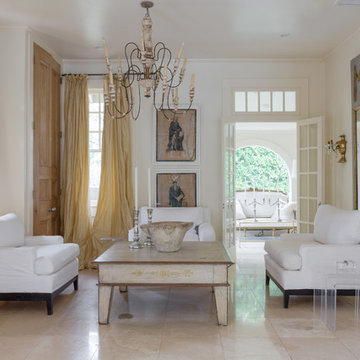
Cette photo montre un salon méditerranéen de taille moyenne et fermé avec une salle de réception, un mur blanc, un sol en calcaire, aucune cheminée et un sol beige.

Idées déco pour un très grand salon contemporain ouvert avec une salle de réception, un mur blanc, un sol en calcaire, une cheminée ribbon, un manteau de cheminée en carrelage, aucun téléviseur et un sol beige.
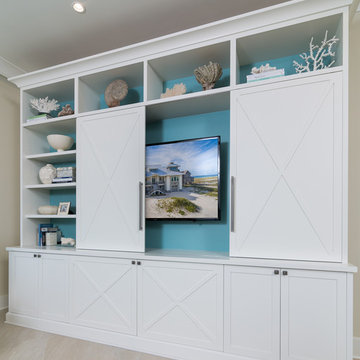
Greg Reigler
Idée de décoration pour un grand salon marin ouvert avec un mur beige, un sol en calcaire et un téléviseur encastré.
Idée de décoration pour un grand salon marin ouvert avec un mur beige, un sol en calcaire et un téléviseur encastré.
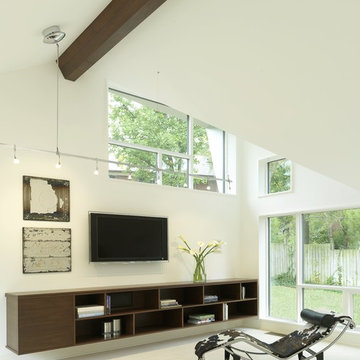
View of renovated Family Room, with custom built walnut storage wall mounted, and limestone tiles.
Alise O'Brien Photography
Cette photo montre une salle de séjour tendance ouverte et de taille moyenne avec un mur blanc, un téléviseur fixé au mur, un sol en calcaire et aucune cheminée.
Cette photo montre une salle de séjour tendance ouverte et de taille moyenne avec un mur blanc, un téléviseur fixé au mur, un sol en calcaire et aucune cheminée.

Tumbled limestone features throughout, from the kitchen right through to the cosy double-doored family room at the far end and into the entrance hall
Idées déco pour un grand salon bord de mer fermé avec un mur vert, un sol en calcaire, une cheminée d'angle, un manteau de cheminée en pierre, un téléviseur fixé au mur, un sol gris et un plafond décaissé.
Idées déco pour un grand salon bord de mer fermé avec un mur vert, un sol en calcaire, une cheminée d'angle, un manteau de cheminée en pierre, un téléviseur fixé au mur, un sol gris et un plafond décaissé.

Cette image montre une très grande véranda ethnique avec un sol en calcaire et un sol beige.
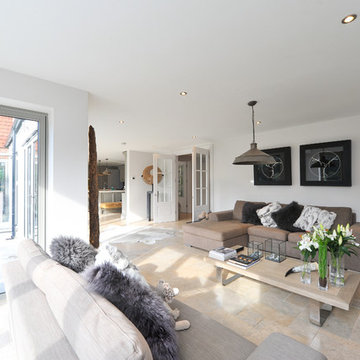
Overview
Extension and complete refurbishment.
The Brief
The existing house had very shallow rooms with a need for more depth throughout the property by extending into the rear garden which is large and south facing. We were to look at extending to the rear and to the end of the property, where we had redundant garden space, to maximise the footprint and yield a series of WOW factor spaces maximising the value of the house.
The brief requested 4 bedrooms plus a luxurious guest space with separate access; large, open plan living spaces with large kitchen/entertaining area, utility and larder; family bathroom space and a high specification ensuite to two bedrooms. In addition, we were to create balconies overlooking a beautiful garden and design a ‘kerb appeal’ frontage facing the sought-after street location.
Buildings of this age lend themselves to use of natural materials like handmade tiles, good quality bricks and external insulation/render systems with timber windows. We specified high quality materials to achieve a highly desirable look which has become a hit on Houzz.
Our Solution
One of our specialisms is the refurbishment and extension of detached 1930’s properties.
Taking the existing small rooms and lack of relationship to a large garden we added a double height rear extension to both ends of the plan and a new garage annex with guest suite.
We wanted to create a view of, and route to the garden from the front door and a series of living spaces to meet our client’s needs. The front of the building needed a fresh approach to the ordinary palette of materials and we re-glazed throughout working closely with a great build team.
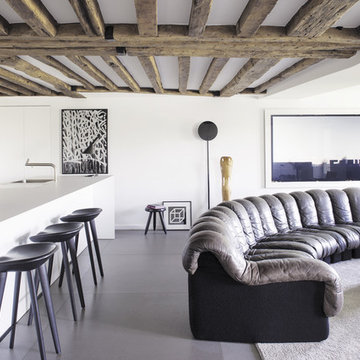
Jean-François Jaussaud
Cette image montre un salon design de taille moyenne et ouvert avec un bar de salon, un mur blanc, un sol en calcaire, aucune cheminée, aucun téléviseur et éclairage.
Cette image montre un salon design de taille moyenne et ouvert avec un bar de salon, un mur blanc, un sol en calcaire, aucune cheminée, aucun téléviseur et éclairage.
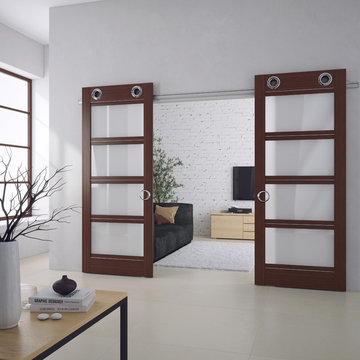
Modern Sliding Doors with Italian Hardware
Cette image montre un salon design de taille moyenne et fermé avec un mur blanc, aucune cheminée, un téléviseur indépendant, un sol en calcaire et éclairage.
Cette image montre un salon design de taille moyenne et fermé avec un mur blanc, aucune cheminée, un téléviseur indépendant, un sol en calcaire et éclairage.
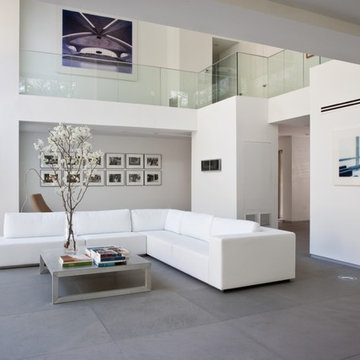
Inspiration pour un salon minimaliste avec un sol en calcaire, une salle de réception, un mur blanc et un sol gris.
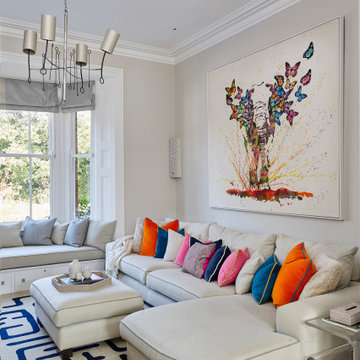
The Snug off the kitchen with some striking features including a custom rug from Jennifer Manners, an original artwork we commissioned by Dom Pattinson and the Lollipop chandelier from Porta Romana.
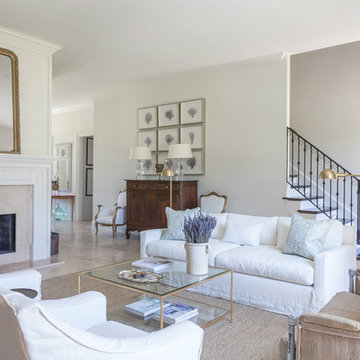
Cette photo montre un salon chic de taille moyenne et fermé avec une salle de réception, un mur blanc, un sol en calcaire, une cheminée standard, un manteau de cheminée en pierre, aucun téléviseur et un sol beige.
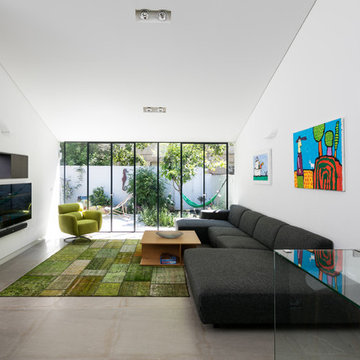
Uzi Porat
Idées déco pour un petit salon contemporain ouvert avec une salle de réception, un mur blanc, un sol en calcaire, aucune cheminée et un téléviseur fixé au mur.
Idées déco pour un petit salon contemporain ouvert avec une salle de réception, un mur blanc, un sol en calcaire, aucune cheminée et un téléviseur fixé au mur.
Idées déco de pièces à vivre blanches avec un sol en calcaire
1



