Idées déco de pièces à vivre blanches avec un téléviseur fixé au mur
Trier par :
Budget
Trier par:Populaires du jour
61 - 80 sur 31 997 photos
1 sur 3

Inspiration pour un grand salon design ouvert avec un mur bleu, un téléviseur fixé au mur, un sol marron, un sol en bois brun, un plafond décaissé et du papier peint.
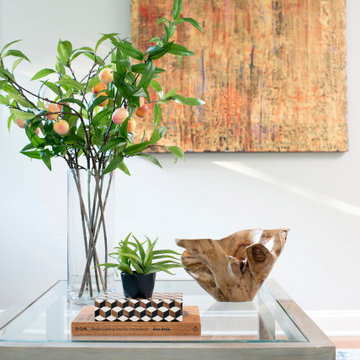
Idées déco pour un salon classique de taille moyenne et ouvert avec un mur gris, un sol en bois brun, une cheminée standard, un manteau de cheminée en bois, un téléviseur fixé au mur et un sol marron.

Step down family room looking out to a wooded lot, what a view! Cathedral ceiling with natural wood beams, floating shelves, built-ins and a two-sided stone fireplace. Added touch of shiplap for the tv mount, absolutely stunning!

We loved transforming this one-bedroom apartment in Chelsea. The list of changes was pretty long, but included rewiring, replastering, taking down the kitchen wall to make the lounge open-plan and replacing the floor throughout the apartment with beautiful hardwood. It was important for the client to have a home office desk, so we decided on an L-shape sofa to make maximum use of the space. The large pendant light added drama and a focal point to the room. And the off-white colour palette provided a subtle backdrop for the art. You'll notice that either side of the fireplace we have mirrored the wall, gives the illusion of the room being larger and also boosts the light flooding into the room.
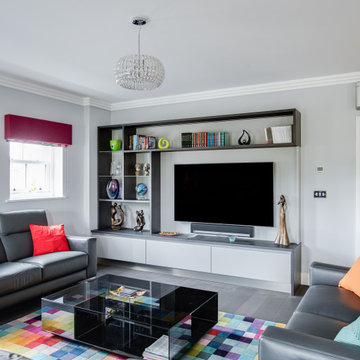
This recently completed project, in a mansion apartment in Harpenden, is a great example of how a modern kitchen with neutral colours can be perfect for an open living space. The light filled kitchen is from our Next125 range and has a Stone Grey Satin Lacquer finish and a Caesarstone Concrete Quartz worktop. Appliances from Siemens and Fisher & Paykel have been chosen for their innovative design and functionality but also look sleek and unobtrusive.
The design possibilities of the Next125 range means we were able to extend the cabinetry into the living space with the matching Media Unit which has Stone Grey base units. To unify the space between the kitchen and living areas the bespoke shelving of the media unit has been stained to match the Solid Oak breakfast bar in the kitchen area. To complete the look, the bright splashback in the kitchen provides an injection of colour which reflects the colour accents throughout the apartment.

This inviting living room is a showcase of contemporary charm, featuring a thoughtfully curated collection of furniture that exudes timeless style. Anchored by a captivating patterned rug, the furniture pieces come together in harmony, creating a cohesive and inviting atmosphere.
A striking entertainment unit seamlessly adjoins a fireplace, sharing its exquisite stone surround, which gracefully extends beneath the television. This design integration not only adds a touch of elegance but also serves as a central focal point, enhancing the room's aesthetic appeal.
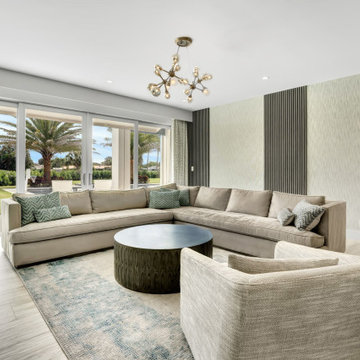
Beautiful open plan living space, ideal for family, entertaining and just lazing about. The colors evoke a sense of calm and the open space is warm and inviting.

Photography by Picture Perfect House
Aménagement d'une salle de séjour classique de taille moyenne et ouverte avec un mur blanc, un sol en bois brun, une cheminée standard, un manteau de cheminée en brique, un téléviseur fixé au mur, du lambris de bois et un sol marron.
Aménagement d'une salle de séjour classique de taille moyenne et ouverte avec un mur blanc, un sol en bois brun, une cheminée standard, un manteau de cheminée en brique, un téléviseur fixé au mur, du lambris de bois et un sol marron.
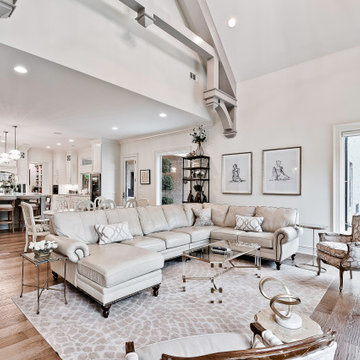
Idées déco pour une salle de séjour classique de taille moyenne et ouverte avec parquet clair, une cheminée standard, un manteau de cheminée en pierre, un téléviseur fixé au mur et poutres apparentes.
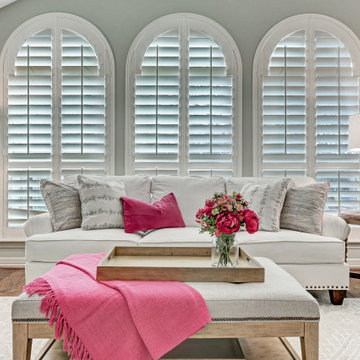
Réalisation d'une salle de séjour tradition de taille moyenne et fermée avec un mur blanc, un sol en bois brun, une cheminée d'angle, un manteau de cheminée en pierre, un téléviseur fixé au mur, un sol marron et un plafond voûté.
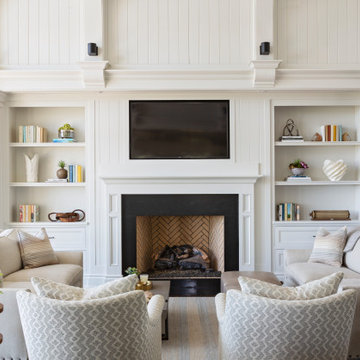
Idée de décoration pour un salon marin ouvert avec un mur blanc, une cheminée standard et un téléviseur fixé au mur.

Cette photo montre un salon nature ouvert avec un mur gris, parquet foncé, une cheminée ribbon, un manteau de cheminée en pierre de parement, un téléviseur fixé au mur, un sol marron, poutres apparentes, un plafond en lambris de bois et un plafond voûté.

Idées déco pour un très grand salon classique ouvert avec parquet clair, un mur blanc, une cheminée standard, un manteau de cheminée en carrelage, un téléviseur fixé au mur, un sol beige et boiseries.

Cette image montre un très grand salon traditionnel ouvert avec un mur blanc, parquet clair, une cheminée standard, un manteau de cheminée en carrelage, un téléviseur fixé au mur, un sol beige et boiseries.
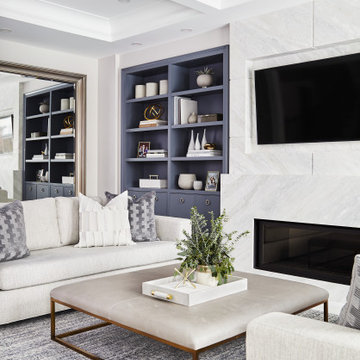
Inspiration pour un grand salon traditionnel avec un mur gris, un sol en bois brun, une cheminée standard, un manteau de cheminée en carrelage, un téléviseur fixé au mur, un sol marron et un plafond à caissons.

Cette image montre un salon traditionnel ouvert et de taille moyenne avec un mur blanc, un sol en vinyl, une cheminée standard, un manteau de cheminée en pierre, un téléviseur fixé au mur, une salle de réception et un sol beige.
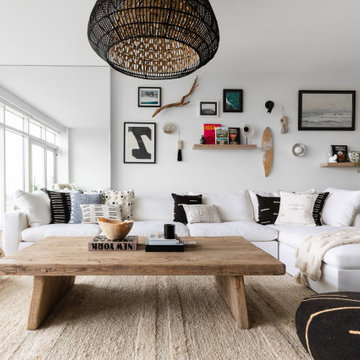
Photography by Jess Isaac
Réalisation d'un salon design de taille moyenne et ouvert avec un mur blanc, parquet clair, aucune cheminée, un téléviseur fixé au mur et un sol marron.
Réalisation d'un salon design de taille moyenne et ouvert avec un mur blanc, parquet clair, aucune cheminée, un téléviseur fixé au mur et un sol marron.
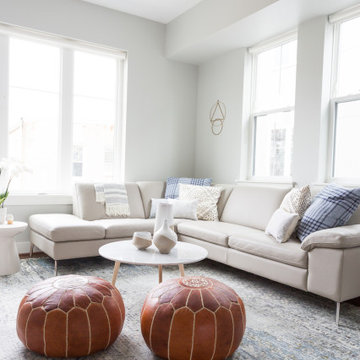
Inspiration pour un petit salon mansardé ou avec mezzanine minimaliste avec un mur blanc, un sol en bois brun, un téléviseur fixé au mur et un sol marron.
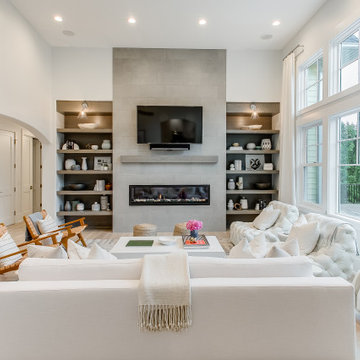
Idée de décoration pour un grand salon design ouvert avec un mur blanc, parquet clair, une cheminée ribbon, un manteau de cheminée en carrelage, un téléviseur fixé au mur et un sol beige.
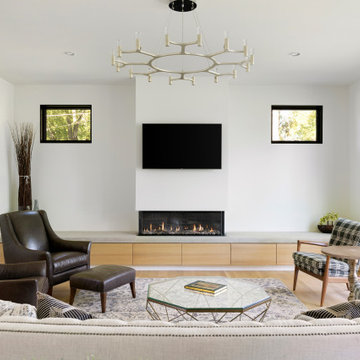
Cette image montre un salon design avec un mur blanc, un sol en bois brun, une cheminée ribbon, un téléviseur fixé au mur et un sol marron.
Idées déco de pièces à vivre blanches avec un téléviseur fixé au mur
4



