Idées déco de pièces à vivre blanches
Trier par :
Budget
Trier par:Populaires du jour
181 - 200 sur 26 808 photos
1 sur 3
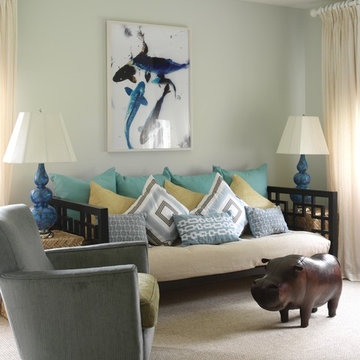
Réalisation d'un salon marin de taille moyenne et fermé avec une salle de réception, un mur vert, moquette, aucune cheminée et aucun téléviseur.
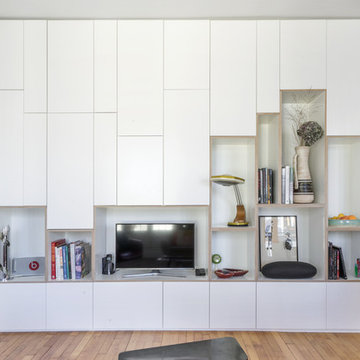
BAM - Because Architecture Matters
Réalisation d'une salle de séjour avec une bibliothèque ou un coin lecture, un mur blanc, parquet clair et un téléviseur indépendant.
Réalisation d'une salle de séjour avec une bibliothèque ou un coin lecture, un mur blanc, parquet clair et un téléviseur indépendant.
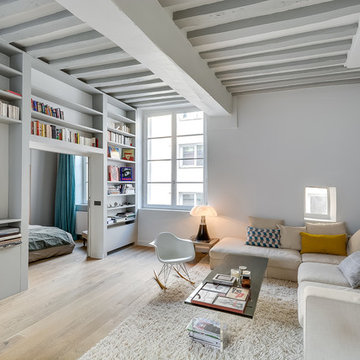
Meero
Idée de décoration pour un grand salon nordique ouvert avec un mur blanc, parquet clair, une bibliothèque ou un coin lecture, aucune cheminée et aucun téléviseur.
Idée de décoration pour un grand salon nordique ouvert avec un mur blanc, parquet clair, une bibliothèque ou un coin lecture, aucune cheminée et aucun téléviseur.
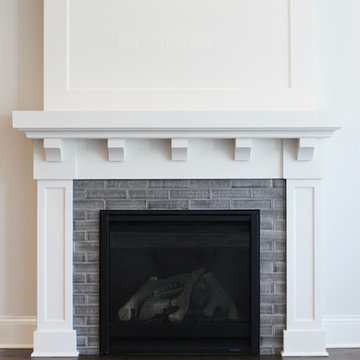
The great room features a craftsman inspired fireplace with corbel brackets supporting a thick mantle. Crisp white paint sets off the trim details from the dark of the hardwood floors and the gas log firebox. Rounding out the traditional/contemporary style is a subtly textured, glazed brick fireplace surround.
[Photography by Jessica I. Miller]

The vaulted ceiling, makes the space feel more spacious. Exposed wood beam, wood trim, and hardwood floors bring in some warmth and natural texture to the space. The door off the kitchen opens to a large balcony, extending the living space to the outdoors.
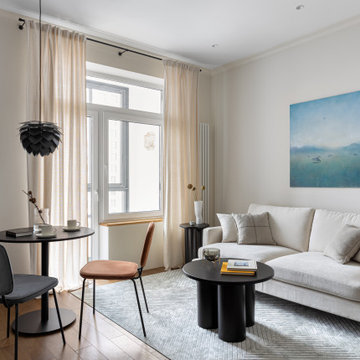
Мы кардинально пересмотрели планировку этой квартиры. Из однокомнатной она превратилась в почти в двухкомнатную с гардеробной и кухней нишей.
Помимо гардеробной в спальне есть шкаф. В ванной комнате есть место для хранения бытовой химии и полотенец. В квартире много света, благодаря использованию стеклянной перегородки. Есть запасные посадочные места (складные стулья в шкафу). Подвесной светильник над столом можно перемещать (если нужно подвинуть стол), цепляя длинный провод на дополнительные крепления в потолке.

Дополнительное спальное место на балконе. Полки, H&M Home. Кресло, BoBox.
Aménagement d'une petite véranda contemporaine.
Aménagement d'une petite véranda contemporaine.
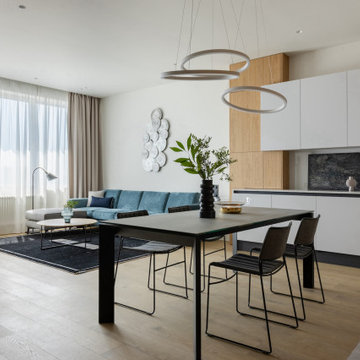
Центром кухни-гостиной стал большой сине-зеленый диван. Изначально планировалась модель нейтрального светло-серого оттенка, но при выборе образцов буквально влюбились в этот цвет. Кухня получилась строгой, но уютной. Нам удалось предусмотреть множество систем хранения — глубокие и узкие полочки, открытые и закрытые шкафы, — сохранив при этом ощущение простора и легкости

Influenced by classic Nordic design. Surprisingly flexible with furnishings. Amplify by continuing the clean modern aesthetic, or punctuate with statement pieces.
The Modin Rigid luxury vinyl plank flooring collection is the new standard in resilient flooring. Modin Rigid offers true embossed-in-register texture, creating a surface that is convincing to the eye and to the touch; a low sheen level to ensure a natural look that wears well over time; four-sided enhanced bevels to more accurately emulate the look of real wood floors; wider and longer waterproof planks; an industry-leading wear layer; and a pre-attached underlayment.
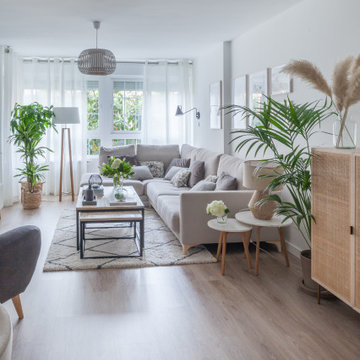
Salón comedor con zona de estar con sofá esquinero y una zona de comedor y zona de lectura independiente
Aménagement d'un salon beige et blanc contemporain de taille moyenne et fermé avec un mur blanc, un sol en bois brun et un sol marron.
Aménagement d'un salon beige et blanc contemporain de taille moyenne et fermé avec un mur blanc, un sol en bois brun et un sol marron.
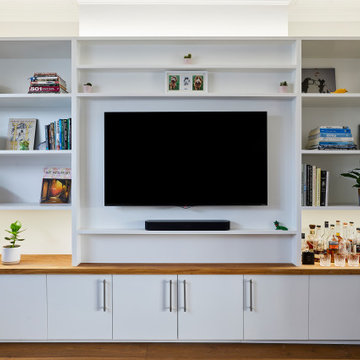
Réalisation d'un salon minimaliste de taille moyenne et ouvert avec un mur blanc, un sol en bois brun, aucune cheminée, un téléviseur encastré et un sol marron.
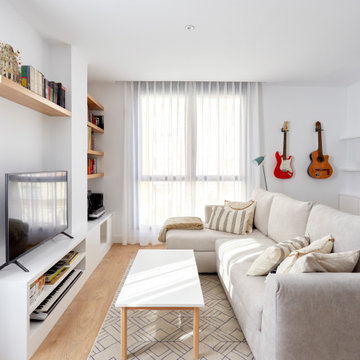
Cette image montre un grand salon minimaliste ouvert avec un mur blanc, parquet clair et un téléviseur encastré.
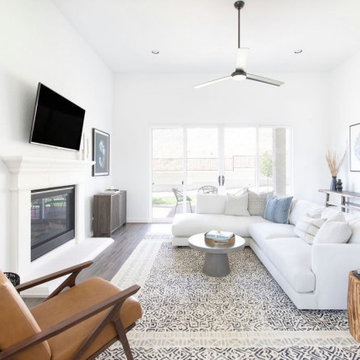
Cette image montre un salon minimaliste de taille moyenne et ouvert avec un mur blanc, un sol en bois brun, une cheminée standard, un manteau de cheminée en pierre et un sol gris.

Inspiration pour une petite salle de séjour vintage avec un mur blanc, un sol en bois brun, aucune cheminée, un téléviseur indépendant et un sol marron.
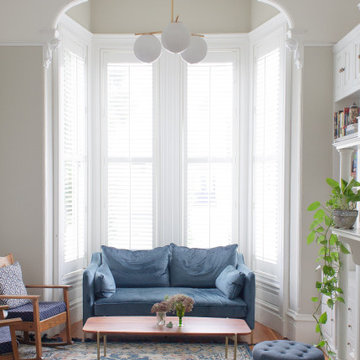
Aménagement d'un salon victorien de taille moyenne et fermé avec une salle de réception, un mur gris, un sol en bois brun, une cheminée standard, un manteau de cheminée en carrelage, aucun téléviseur et un sol marron.
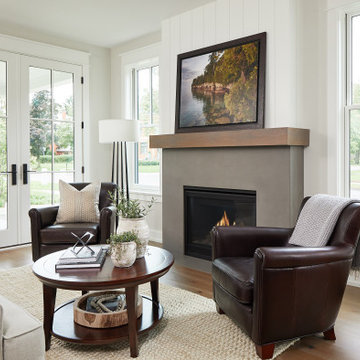
Inspiration pour un salon rustique de taille moyenne et ouvert avec un mur blanc, un sol en bois brun, une cheminée standard et un manteau de cheminée en béton.
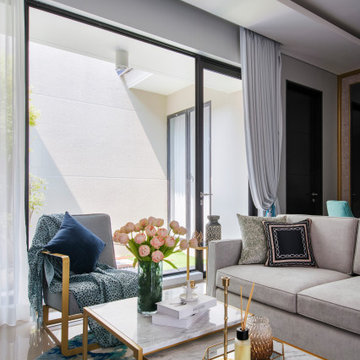
Explore the concept of modern luxury, translating it into a more tangible approach through marble pattern, textured glass, playing with silver and gold accent on basic french grey furniture. Gradient of blue and turquoise balanced the whole arrangement, creating a sense of serenity in this welcoming foyer and living area

The narrow existing hallway opens out into a new generous communal kitchen, dining and living area with views to the garden. This living space flows around the bedrooms with loosely defined areas for cooking, sitting, eating.
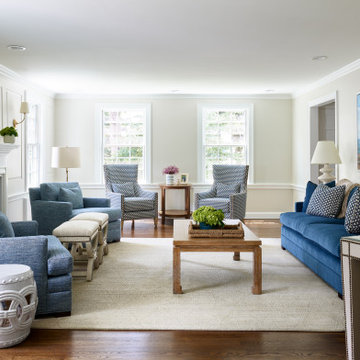
Living Room, Chestnut Hill, MA
Réalisation d'un salon tradition de taille moyenne et fermé avec un mur beige, parquet foncé, une cheminée standard, un manteau de cheminée en pierre, un sol marron et du lambris.
Réalisation d'un salon tradition de taille moyenne et fermé avec un mur beige, parquet foncé, une cheminée standard, un manteau de cheminée en pierre, un sol marron et du lambris.
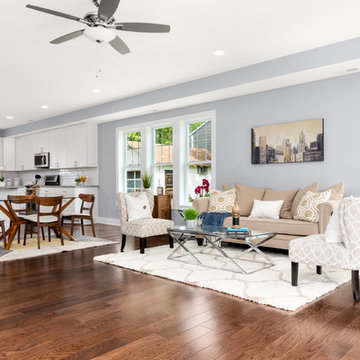
Open Concept Living Room, Dining Room & Kitchen Area
Cette image montre un salon traditionnel de taille moyenne et ouvert avec un mur gris, sol en stratifié et un sol marron.
Cette image montre un salon traditionnel de taille moyenne et ouvert avec un mur gris, sol en stratifié et un sol marron.
Idées déco de pièces à vivre blanches
10



