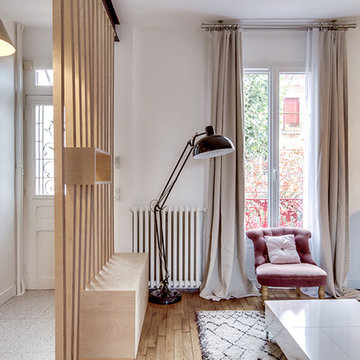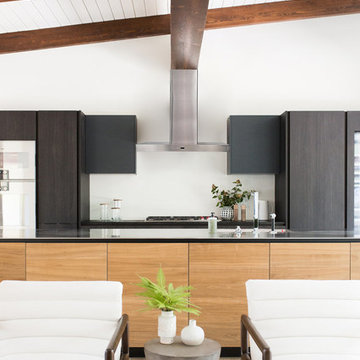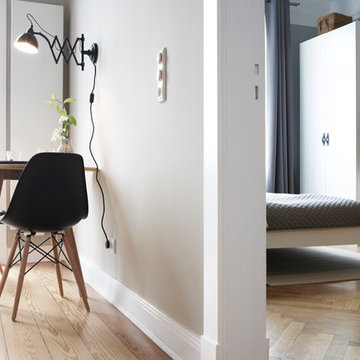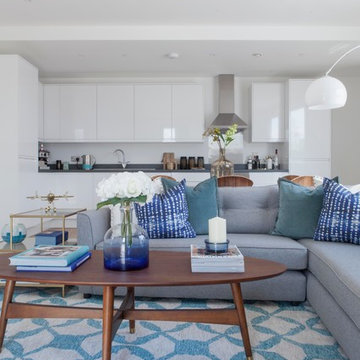Idées déco de pièces à vivre blanches
Trier par :
Budget
Trier par:Populaires du jour
1 - 20 sur 6 541 photos
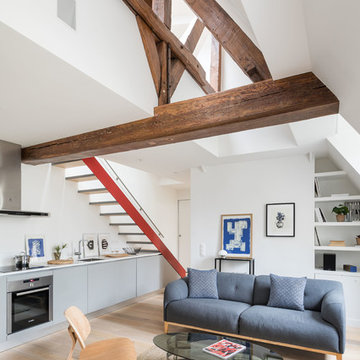
Idée de décoration pour un salon design ouvert avec un mur blanc, parquet clair et un sol beige.
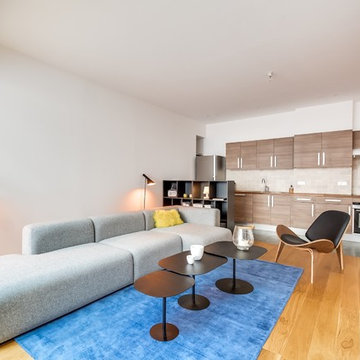
Idée de décoration pour un grand salon design ouvert avec un mur blanc, parquet clair, une bibliothèque ou un coin lecture, aucune cheminée, aucun téléviseur et éclairage.

Donna Griffith Photography
Idées déco pour un grand salon classique fermé avec un mur blanc, parquet foncé, une cheminée ribbon, un manteau de cheminée en métal, une salle de réception, aucun téléviseur, un sol marron et éclairage.
Idées déco pour un grand salon classique fermé avec un mur blanc, parquet foncé, une cheminée ribbon, un manteau de cheminée en métal, une salle de réception, aucun téléviseur, un sol marron et éclairage.

The wall separating the kitchen from the living room was removed, creating this beautiful open concept living area. The carpeting was replaced with hardwood in a dark stain, and the blue, grey and white rug create a welcoming area to lounge on the new sectional.
Gugel Photography
A couple living in Washington Township wanted to completely open up their kitchen, dining, and living room space, replace dated materials and finishes and add brand-new furnishings, lighting, and décor to reimagine their space.
They were dreaming of a complete kitchen remodel with a new footprint to make it more functional, as their old floor plan wasn't working for them anymore, and a modern fireplace remodel to breathe new life into their living room area.
Our first step was to create a great room space for this couple by removing a wall to open up the space and redesigning the kitchen so that the refrigerator, cooktop, and new island were placed in the right way to increase functionality and prep surface area. Rain glass tile backsplash made for a stunning wow factor in the kitchen, as did the pendant lighting added above the island and new fixtures in the dining area and foyer.
Since the client's favorite color was blue, we sprinkled it throughout the space with a calming gray and white palette to ground the colorful pops. Wood flooring added warmth and uniformity, while new dining and living room furnishings, rugs, and décor created warm, welcoming, and comfortable gathering areas with enough seating to entertain guests. Finally, we replaced the fireplace tile and mantel with modern white stacked stone for a contemporary update.

mid century modern house locate north of san antonio texas
house designed by oscar e flores design studio
photos by lauren keller
Aménagement d'un salon rétro de taille moyenne et ouvert avec une salle de réception, un mur blanc, sol en béton ciré, une cheminée ribbon, un manteau de cheminée en carrelage, un téléviseur fixé au mur et un sol gris.
Aménagement d'un salon rétro de taille moyenne et ouvert avec une salle de réception, un mur blanc, sol en béton ciré, une cheminée ribbon, un manteau de cheminée en carrelage, un téléviseur fixé au mur et un sol gris.

Our homeowners approached us for design help shortly after purchasing a fixer upper. They wanted to redesign the home into an open concept plan. Their goal was something that would serve multiple functions: allow them to entertain small groups while accommodating their two small children not only now but into the future as they grow up and have social lives of their own. They wanted the kitchen opened up to the living room to create a Great Room. The living room was also in need of an update including the bulky, existing brick fireplace. They were interested in an aesthetic that would have a mid-century flair with a modern layout. We added built-in cabinetry on either side of the fireplace mimicking the wood and stain color true to the era. The adjacent Family Room, needed minor updates to carry the mid-century flavor throughout.
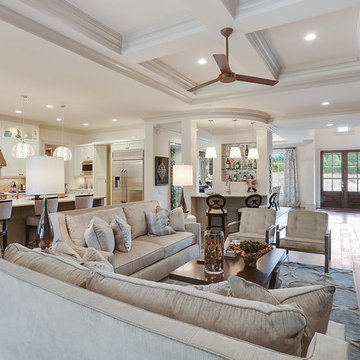
Cette photo montre une salle de séjour chic de taille moyenne et ouverte avec un mur blanc, parquet foncé, une cheminée standard et un téléviseur fixé au mur.
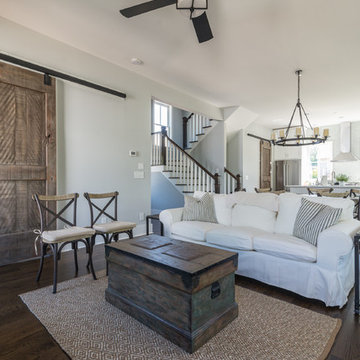
Inspiration pour un salon rustique ouvert avec un mur blanc, un sol en bois brun et aucune cheminée.
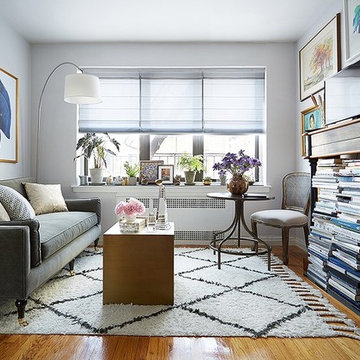
The Finished Living Area: By simply adding a table and a chair in the corner, large-scale art, and a tall decorative mantel for books and the TV, Anthony reimagines the living area as a warm multipurpose spot with ample lighting and seating.
Photo by Manuel Rodriguez
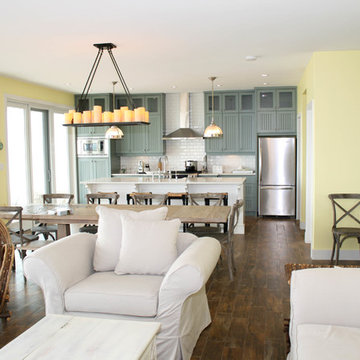
Aménagement d'un salon bord de mer de taille moyenne et ouvert avec une salle de réception, un mur jaune, parquet foncé, aucun téléviseur, un sol marron, cheminée suspendue et un manteau de cheminée en pierre.
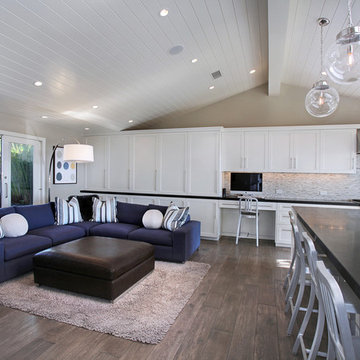
A modern and transitional beach cottage, filled with light and smiles. Perfect for easy family living, California style. Architecture by Anders Lasater Architects. Interior Design by Exotica Design Group. Photos by Jeri Koegel
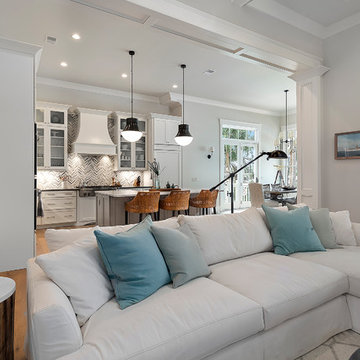
Lighting: Circa
Wall color: Benjamin Moore (Going to the Chapel)
Trim color: Sherwin Williams (Alabaster)
Backsplash: Savannah Surfaces
Windows: Andersen

Staging by MHM Staging.
Aménagement d'un grand salon moderne ouvert avec un mur gris, un sol en carrelage de porcelaine, une cheminée standard, un manteau de cheminée en carrelage, un téléviseur fixé au mur et un sol marron.
Aménagement d'un grand salon moderne ouvert avec un mur gris, un sol en carrelage de porcelaine, une cheminée standard, un manteau de cheminée en carrelage, un téléviseur fixé au mur et un sol marron.
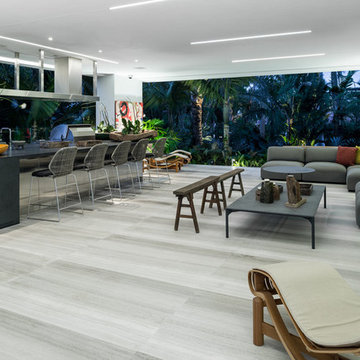
Idée de décoration pour un grand salon minimaliste ouvert avec un mur blanc, un sol en carrelage de porcelaine, aucune cheminée et un sol beige.
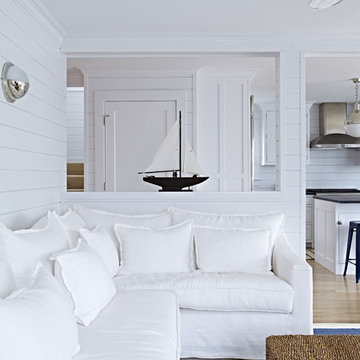
Interior Architecture, Interior Design, Art Curation, and Custom Millwork & Furniture Design by Chango & Co.
Construction by Siano Brothers Contracting
Photography by Jacob Snavely
See the full feature inside Good Housekeeping
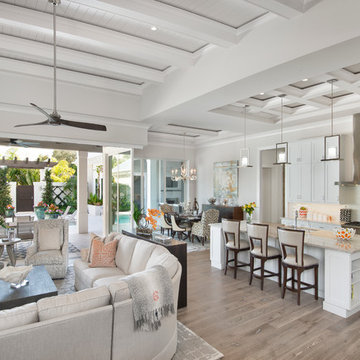
Photos by Giovanni Photography
Réalisation d'une grande salle de séjour tradition ouverte avec un mur gris, parquet clair, aucune cheminée et un téléviseur fixé au mur.
Réalisation d'une grande salle de séjour tradition ouverte avec un mur gris, parquet clair, aucune cheminée et un téléviseur fixé au mur.
Idées déco de pièces à vivre blanches
1




