Idées déco de pièces à vivre bleues avec un manteau de cheminée en plâtre
Trier par :
Budget
Trier par:Populaires du jour
61 - 80 sur 182 photos
1 sur 3
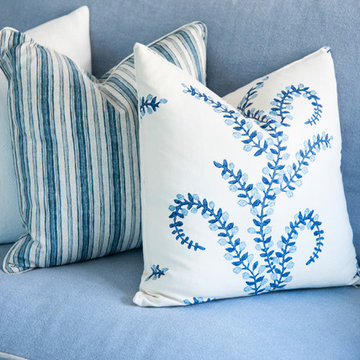
The brief for this project was to create a formal lounge room for a growing family in Sydney's Eastern Suburbs. My client favoured the Hamptons look and wanted the palette and feel of the room to be light and airy.
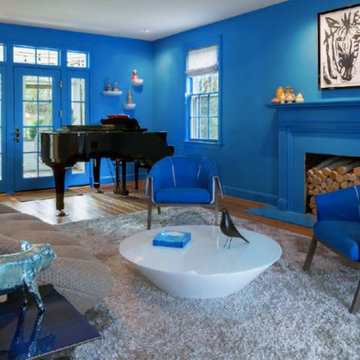
Catherine Tighe
Exemple d'un salon tendance de taille moyenne et fermé avec une salle de réception, un mur bleu, aucun téléviseur, parquet clair, aucune cheminée, un manteau de cheminée en plâtre et un sol marron.
Exemple d'un salon tendance de taille moyenne et fermé avec une salle de réception, un mur bleu, aucun téléviseur, parquet clair, aucune cheminée, un manteau de cheminée en plâtre et un sol marron.
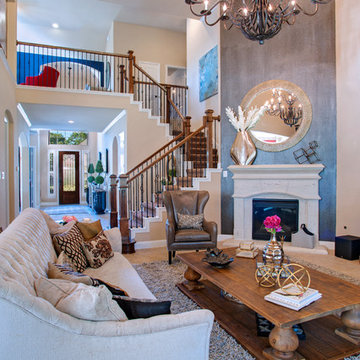
Living room.
Idée de décoration pour un grand salon nordique fermé avec un mur multicolore, une cheminée standard et un manteau de cheminée en plâtre.
Idée de décoration pour un grand salon nordique fermé avec un mur multicolore, une cheminée standard et un manteau de cheminée en plâtre.
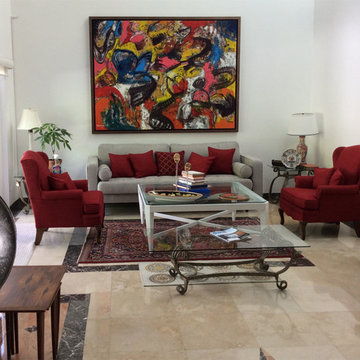
With just a few changes: bringing in over-sized art to accommodate the 22 feet tall ceiling, reupholstering the existing Queen Anne chairs, and bringing in a contemporary coffee table and sofa, this room is transformed into a well balanced, eclectic space on a modest budget.
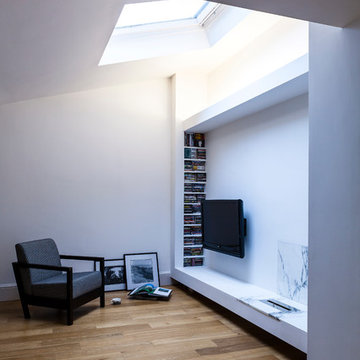
The now open space kitchen/dining/living has a plaster ribbon-like low shelf – designed to hide structural oddities – with bookshelves on either sides and a flush stone inset with an eco fireplace that become the focal point of the space with the highest ceiling.
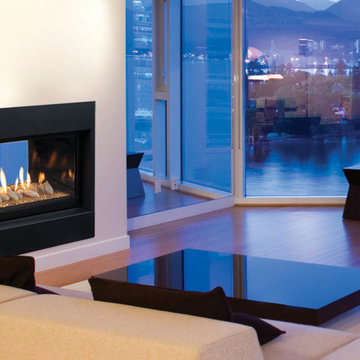
Idées déco pour une salle de séjour contemporaine de taille moyenne et ouverte avec un mur blanc, un sol en bois brun, une cheminée double-face et un manteau de cheminée en plâtre.
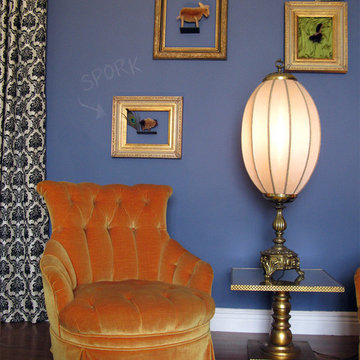
Cette image montre un salon bohème de taille moyenne et fermé avec une salle de réception, un mur bleu, un sol en bois brun, une cheminée standard, un manteau de cheminée en plâtre, aucun téléviseur et un sol beige.
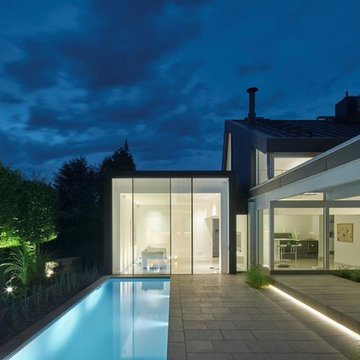
Villa V Kubus², roemerpartner
RÖMER KÖGELER UND PARTNER ARCHITEKTEN, Bauleitung: Tragwerk Bauingenieure, Fotos: Jens Willebrand
Idée de décoration pour un salon design ouvert avec une salle de réception, un mur blanc, sol en béton ciré, une cheminée d'angle, un manteau de cheminée en plâtre et un téléviseur fixé au mur.
Idée de décoration pour un salon design ouvert avec une salle de réception, un mur blanc, sol en béton ciré, une cheminée d'angle, un manteau de cheminée en plâtre et un téléviseur fixé au mur.
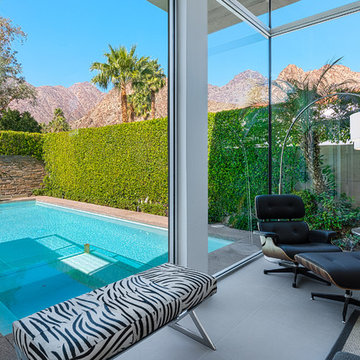
Open floorpan living room with amazing views to the pool & Spa and surrounding mountains. staged by House & Homes Palm Springs
Cette image montre un salon minimaliste de taille moyenne et ouvert avec un mur blanc, un sol en carrelage de céramique, une cheminée standard, un manteau de cheminée en plâtre et un téléviseur fixé au mur.
Cette image montre un salon minimaliste de taille moyenne et ouvert avec un mur blanc, un sol en carrelage de céramique, une cheminée standard, un manteau de cheminée en plâtre et un téléviseur fixé au mur.
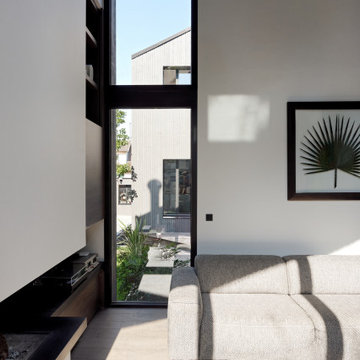
Située en région parisienne, Du ciel et du bois est le projet d’une maison éco-durable de 340 m² en ossature bois pour une famille.
Elle se présente comme une architecture contemporaine, avec des volumes simples qui s’intègrent dans l’environnement sans rechercher un mimétisme.
La peau des façades est rythmée par la pose du bardage, une stratégie pour enquêter la relation entre intérieur et extérieur, plein et vide, lumière et ombre.
-
Photo: © David Boureau
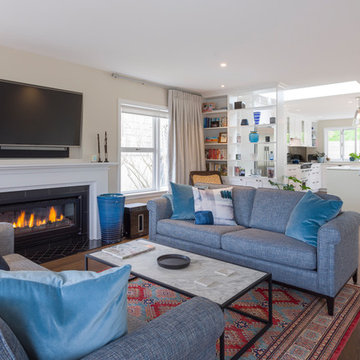
An expansive kitchen, dining and living space includes these lovely and restful custom sofas. The fabric and accent cushions pick up the blue in the antique Persian carpet. Photos by Kallan McLeod
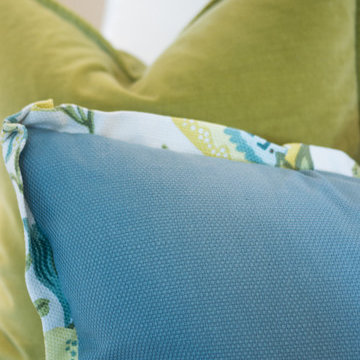
Megan Meek
Idée de décoration pour un petit salon ouvert avec un mur beige, un sol en bois brun, une cheminée standard, un manteau de cheminée en plâtre et un téléviseur indépendant.
Idée de décoration pour un petit salon ouvert avec un mur beige, un sol en bois brun, une cheminée standard, un manteau de cheminée en plâtre et un téléviseur indépendant.
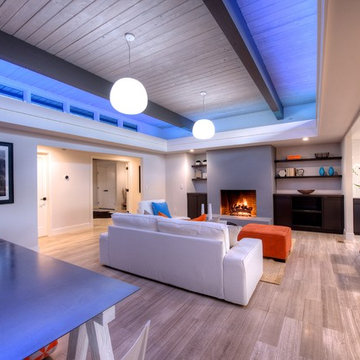
This 1963 one-story classic is the perfect blend of vintage and modern luxury. Prominently sited on a premium view lot in the highly sought-after Loch Lomond neighborhood of San Rafael. Southern exposure with wide open views that open out to a spectacular deck and level yard showing off the Bay, Mt. Tamalpais, and surrounding hills. Remodeled to perfection with a focus on maintaining the mid-century feeling and style with 21st Century amenities. 4 bedrooms, 3.5 baths, plus Office/Den/5th bedroom with glass French doors opening to family room and doors leading out to private rear patio. Over 1/3 acre level yard and 72" wide steel and glass pivot door opening into an all-glass formal entry. Spectacular open Kitchen/Family combination, custom kitchen cabinetry and large spacious island with counter seating and beautiful thick quartz countertop. Fisher and Paykel stainless appliances, custom built- gas fireplace in family room. Floor to ceiling windows create spectacular bay and mountain views and leads you out to the open and spacious deck area. Vein-cut limestone plank flooring throughout the main areas of the house. Wood floors in master bedroom and high end carpeting in the additional bedrooms. New roof, electric, plumbing, furnace, tank less water heaters, air-conditioning.
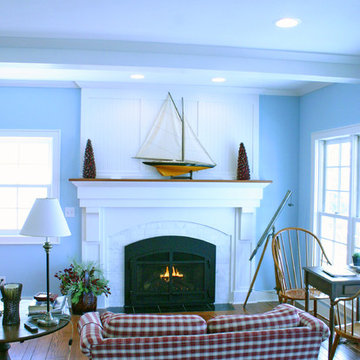
Living room fireplace, with arched wood surround and wood mantel, beamed ceiling and crown at perimeter
Réalisation d'un salon tradition de taille moyenne et fermé avec un mur bleu, un sol en bois brun, une cheminée standard, un manteau de cheminée en plâtre et aucun téléviseur.
Réalisation d'un salon tradition de taille moyenne et fermé avec un mur bleu, un sol en bois brun, une cheminée standard, un manteau de cheminée en plâtre et aucun téléviseur.
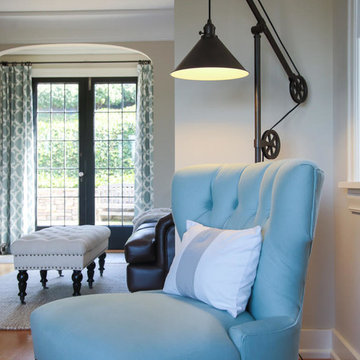
Updated this stunning living room to reflect a coastal style. The linen slipcovered sofa, tufted chairs, and reclaimed wood coffee table create a cozy and sophisticated atmosphere.
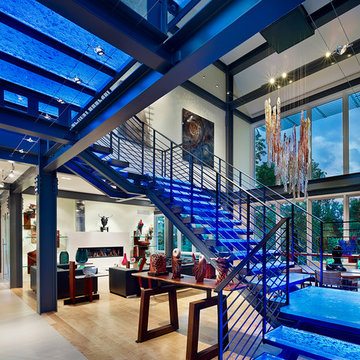
The modern 7,000-square-foot home is located on a beautiful four-acre site that was once part of a historic farmstead. All the major spaces are oriented to the south to maximize natural light and take advantage of the panoramic view of Valley Creek running through the property. The primary materials used for the home are expansive glass, local stone, metal roofing, and an exposed steel framing that defines the individual spaces within the open floor plan. Marvin windows became the interface between the modern design vision and surrounding agricultural properties. A large window wall not only provides views of the landscape, but also creates long, naturally illuminated gallery spaces for the homeowner’s art collection. All the windows and door types truly tied the home together with clean lines and fine craftsmanship.
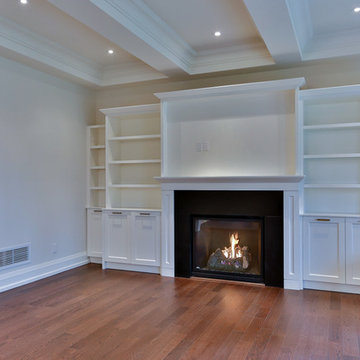
Réalisation d'un salon tradition de taille moyenne et fermé avec un mur blanc, parquet clair, une cheminée ribbon, un manteau de cheminée en plâtre et un téléviseur fixé au mur.
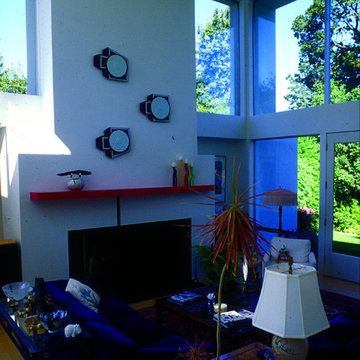
The Borghorst Residence is a "plate-up" remodeling of a modest single story ranch house on a Willamette riverfront lot. The client had grown up in the original house, purchasing the property from his retiring parents. Seeking a break from traditional forms, the new owners supported a clean modernist image employing a partie of solids and voids to define major spatial groupings.
The approach reveals the more public areas that in turn frame a two-story view through the house westward to the river, while private areas are appropriately opened only to the river. This play of opacity and transparency, separated largely by the vertical circulation elements, offers interesting compositional opportunities and a legible clue to the building's organization.
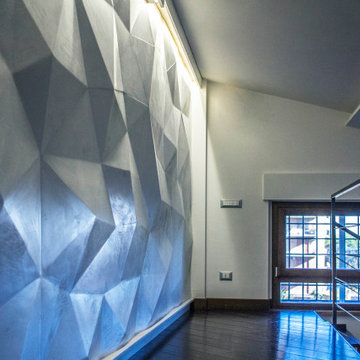
Particolare del ballatoio con affaccio sulla doppia altezza del soggiorno. Finiture: pavimento in parquet, rivestimento della parete in legno e pareti in tinta color bianco opaco. Illuminazione: strip led da appoggio su veletta in cartongesso.
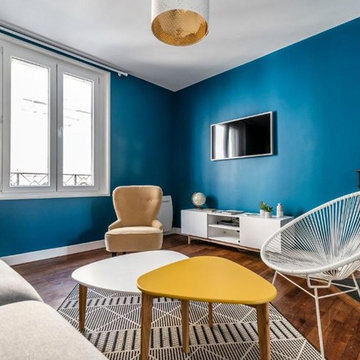
Cette photo montre un salon tendance de taille moyenne avec un mur bleu, un sol en bois brun, une cheminée d'angle, un manteau de cheminée en plâtre, un téléviseur fixé au mur et un sol marron.
Idées déco de pièces à vivre bleues avec un manteau de cheminée en plâtre
4



