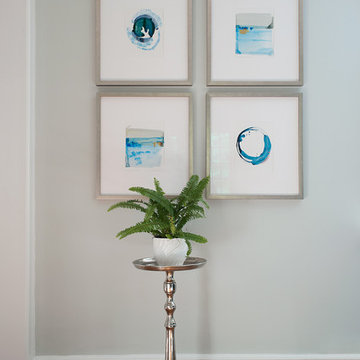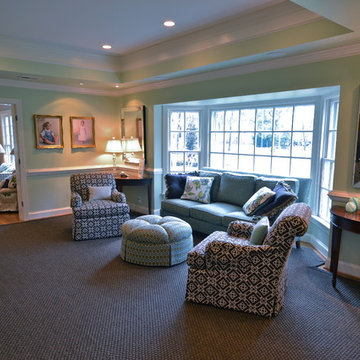Idées déco de pièces à vivre bleues avec un mur vert
Trier par :
Budget
Trier par:Populaires du jour
41 - 60 sur 102 photos
1 sur 3
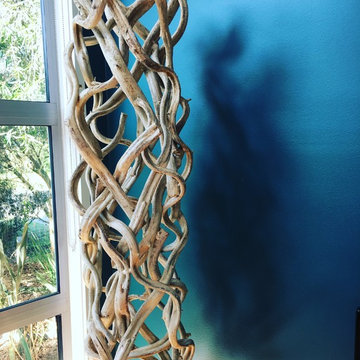
Cette image montre un grand salon bohème ouvert avec un mur vert, parquet clair et un téléviseur fixé au mur.
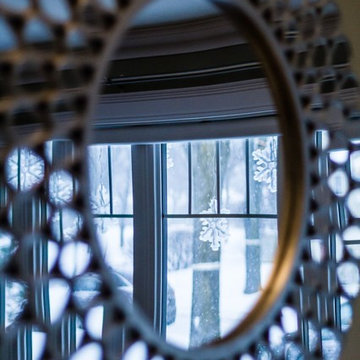
Cory Loewen
Idée de décoration pour un salon tradition ouvert avec un mur vert, parquet clair, une cheminée standard, un manteau de cheminée en carrelage et aucun téléviseur.
Idée de décoration pour un salon tradition ouvert avec un mur vert, parquet clair, une cheminée standard, un manteau de cheminée en carrelage et aucun téléviseur.
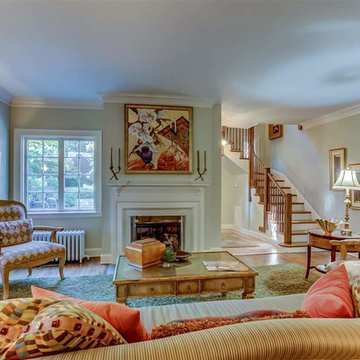
Exemple d'un grand salon éclectique fermé avec un mur vert, un sol en bois brun, une cheminée standard et aucun téléviseur.
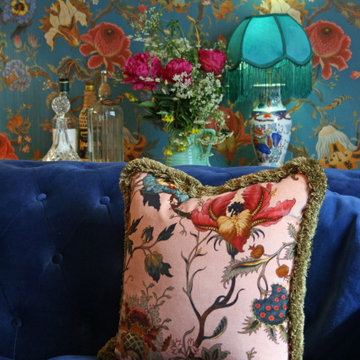
A cosy rich living room of a Georgian holiday cottage in Derbyshire. Green walls, House of Hackney wallpaper and antiques combine to provide a rich and eclectic interior.
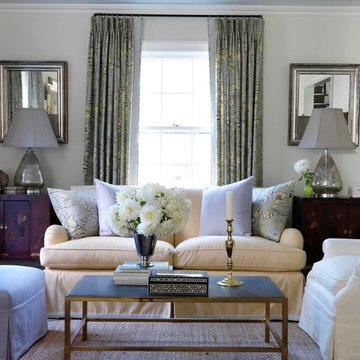
Inspiration pour un salon bohème avec un mur vert, moquette et une cheminée standard.
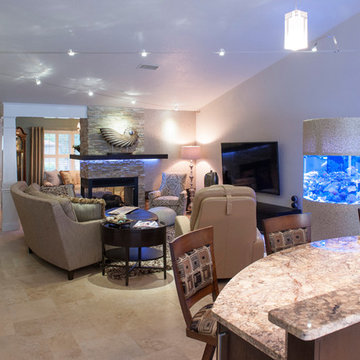
Brian McCall
Cette photo montre un salon tendance de taille moyenne et ouvert avec un mur vert, un sol en travertin, une cheminée d'angle, un manteau de cheminée en pierre et un téléviseur fixé au mur.
Cette photo montre un salon tendance de taille moyenne et ouvert avec un mur vert, un sol en travertin, une cheminée d'angle, un manteau de cheminée en pierre et un téléviseur fixé au mur.
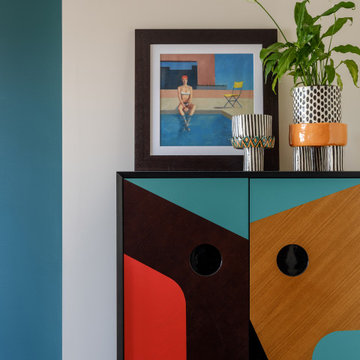
Дизайнер интерьера - Татьяна Архипова, фото - Михаил Лоскутов
Idées déco pour un petit salon contemporain ouvert avec un bar de salon, un mur vert, sol en stratifié, aucun téléviseur et un sol noir.
Idées déco pour un petit salon contemporain ouvert avec un bar de salon, un mur vert, sol en stratifié, aucun téléviseur et un sol noir.
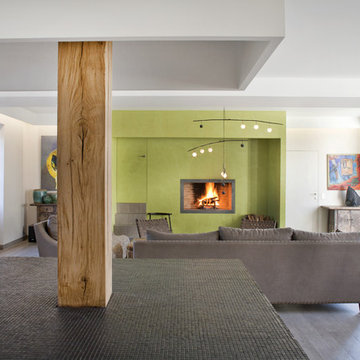
Olivier Chabaud
Cette photo montre un salon éclectique ouvert avec un mur vert, sol en stratifié, une cheminée standard, un sol gris et un plafond décaissé.
Cette photo montre un salon éclectique ouvert avec un mur vert, sol en stratifié, une cheminée standard, un sol gris et un plafond décaissé.
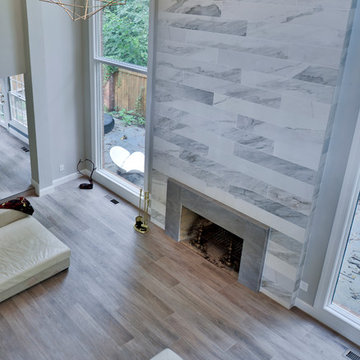
A family in McLean VA decided to remodel two levels of their home.
There was wasted floor space and disconnections throughout the living room and dining room area. The family room was very small and had a closet as washer and dryer closet. Two walls separating kitchen from adjacent dining room and family room.
After several design meetings, the final blue print went into construction phase, gutting entire kitchen, family room, laundry room, open balcony.
We built a seamless main level floor. The laundry room was relocated and we built a new space on the second floor for their convenience.
The family room was expanded into the laundry room space, the kitchen expanded its wing into the adjacent family room and dining room, with a large middle Island that made it all stand tall.
The use of extended lighting throughout the two levels has made this project brighter than ever. A walk -in pantry with pocket doors was added in hallway. We deleted two structure columns by the way of using large span beams, opening up the space. The open foyer was floored in and expanded the dining room over it.
All new porcelain tile was installed in main level, a floor to ceiling fireplace(two story brick fireplace) was faced with highly decorative stone.
The second floor was open to the two story living room, we replaced all handrails and spindles with Rod iron and stained handrails to match new floors. A new butler area with under cabinet beverage center was added in the living room area.
The den was torn up and given stain grade paneling and molding to give a deep and mysterious look to the new library.
The powder room was gutted, redefined, one doorway to the den was closed up and converted into a vanity space with glass accent background and built in niche.
Upscale appliances and decorative mosaic back splash, fancy lighting fixtures and farm sink are all signature marks of the kitchen remodel portion of this amazing project.
I don't think there is only one thing to define the interior remodeling of this revamped home, the transformation has been so grand.
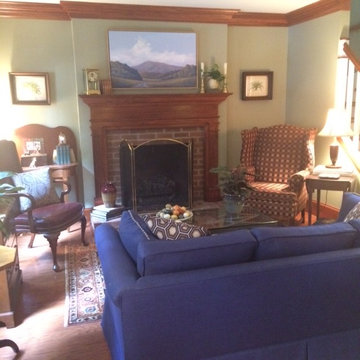
We installed custom mill work using 5" crown with an apron and a custom mantle. With the warm finish of the wood floors the room is masculine and elegant.
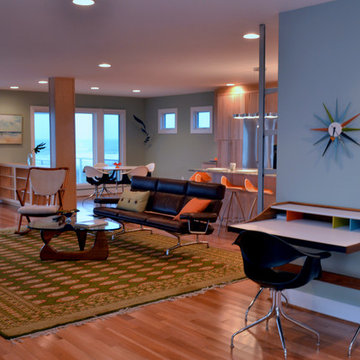
Open floorplan utilizing hidden structural systems
Cette photo montre un grand salon tendance ouvert avec un mur vert, un sol en bois brun et un téléviseur indépendant.
Cette photo montre un grand salon tendance ouvert avec un mur vert, un sol en bois brun et un téléviseur indépendant.
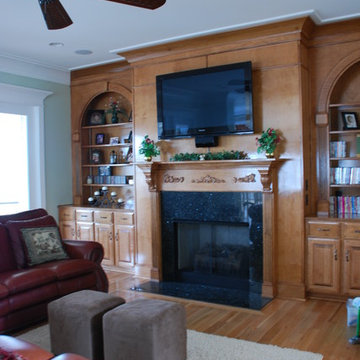
This living room features custom-built oak cabinets and mantle, oversized ceiling fan, custom cove moulding, wall mounted HD television mounted over gas log fireplace, and oak hardwood floors.
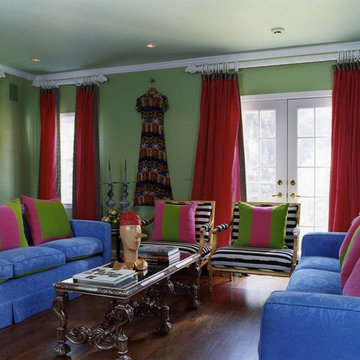
Cette image montre une salle de séjour bohème fermée avec un mur vert et parquet foncé.
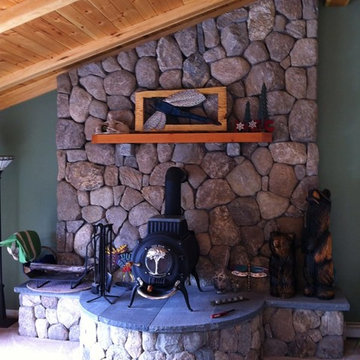
This gorgeous rustic inspired cobblestone fireplace is made Coastline natural thin stone veneer from the Quarry Mill. Coastline is a natural New England cobblestone. The pieces of natural stone veneer come in various colors, shapes and sizes. Coastline has a weathered and naturally rough texture with mainly earth tones. This thin stone veneer is a great fit on lake houses or coastal homes. Stones of this style can also be referred to as boulders or round side out stone. Coastline is unique because it is not a quarried stone by rather a natural fieldstone. Cobblestones can be used for both interior and exterior applications and are well suited for both large and small projects. For masons who are comfortable with and have experience installing cobblestones, they typically go quickly and have a medium to low installation cost.
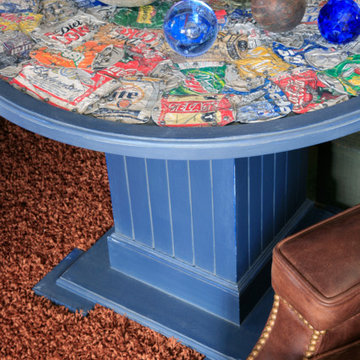
James Yochum Photography
Exemple d'un salon mansardé ou avec mezzanine éclectique de taille moyenne avec un mur vert, sol en béton ciré, aucune cheminée et aucun téléviseur.
Exemple d'un salon mansardé ou avec mezzanine éclectique de taille moyenne avec un mur vert, sol en béton ciré, aucune cheminée et aucun téléviseur.
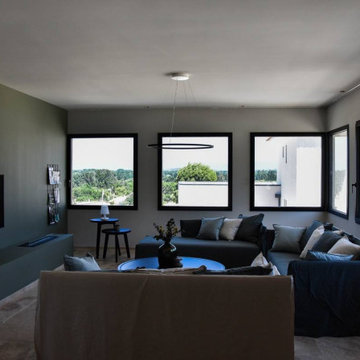
Réalisation d'un salon design de taille moyenne avec un mur vert, un sol en travertin, un téléviseur fixé au mur et un sol beige.
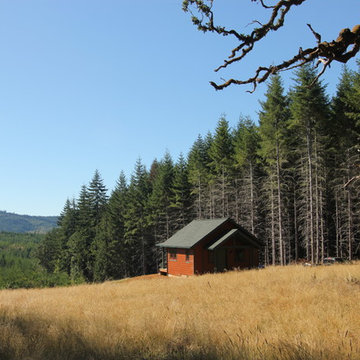
A small charming cabin that meets Benton County’s minimum 400 square foot size, but is still very comfortable to live in.
Carl Christianson/G. Christianson Construction
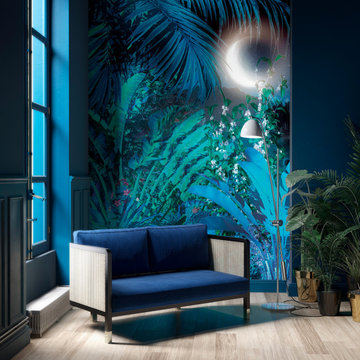
Eine Nacht unter Palmen offenbart die mystischen Geheimnisse des Dschungels.
Cette image montre une grande salle de séjour bohème ouverte avec un mur vert, sol en stratifié et un sol marron.
Cette image montre une grande salle de séjour bohème ouverte avec un mur vert, sol en stratifié et un sol marron.
Idées déco de pièces à vivre bleues avec un mur vert
3




