Idées déco de pièces à vivre bleues avec un sol en carrelage de porcelaine
Trier par :
Budget
Trier par:Populaires du jour
1 - 20 sur 355 photos
1 sur 3
Idées déco pour un salon contemporain de taille moyenne et ouvert avec un mur noir, un sol en carrelage de porcelaine, une cheminée ribbon, un manteau de cheminée en métal, un sol blanc et un téléviseur encastré.

Let Me Be Candid photography
Réalisation d'une salle de séjour ethnique de taille moyenne et ouverte avec un mur bleu, un sol en carrelage de porcelaine, un téléviseur fixé au mur et un sol beige.
Réalisation d'une salle de séjour ethnique de taille moyenne et ouverte avec un mur bleu, un sol en carrelage de porcelaine, un téléviseur fixé au mur et un sol beige.

Inspiration pour un salon traditionnel de taille moyenne et ouvert avec un bar de salon, un mur gris, un sol en carrelage de porcelaine, une cheminée standard, un manteau de cheminée en carrelage, un téléviseur fixé au mur, un sol beige et poutres apparentes.

reclaimed barnwood beams • Benjamin Moore hc 170 "stonington gray" paint in eggshell at walls • LED lighting along beams • Ergon Wood Talk Series 9 x 36 floor tile • Linen Noveltex drapery • Robert Allen linen canvas roman shades in greystone • steel at drink ledge • reclaimed wood at window seats • photography by Paul Finkel 2017
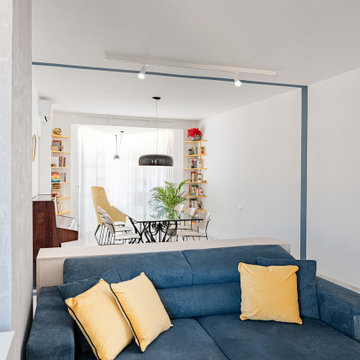
Openspace tra living e zona pranzo.
Da qui si vede bene la cornice con piastrelle blu come il divano;, la cuscineria, la poltrona e le mensole sono di un giallo senape molto elegante. Il tavolo in cristallo è stato recuperato l'illuminazione è stata ben pensata alle varie atmosfere degli ambienti

©mauronster
Idée de décoration pour une grande salle de séjour design ouverte avec un sol en carrelage de porcelaine, aucun téléviseur, un sol blanc et un mur blanc.
Idée de décoration pour une grande salle de séjour design ouverte avec un sol en carrelage de porcelaine, aucun téléviseur, un sol blanc et un mur blanc.
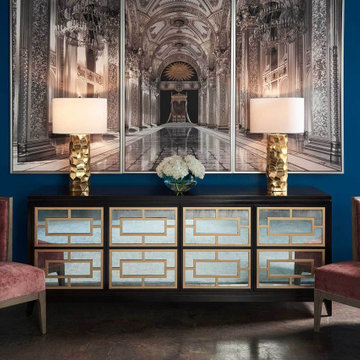
Réalisation d'un salon design de taille moyenne avec une salle de réception, un mur bleu, un sol en carrelage de porcelaine et un sol gris.
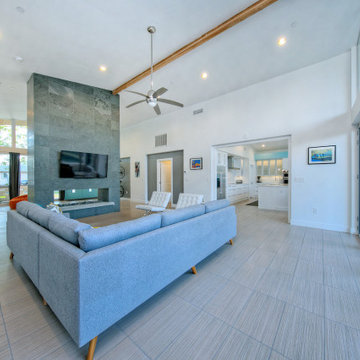
Cette photo montre un salon rétro de taille moyenne et ouvert avec un sol en carrelage de porcelaine et une cheminée double-face.
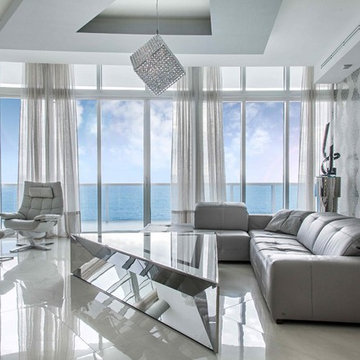
Design by Natalia Neverko
Custom Innovative design and Engineering for unique Oceanfront Penthouse project in Trump Hollywood, Florida.
Furniture made by Natuzzi Itali
contemporary staircase, luxury staircase, floating stair case, custom design, interior design, contemporary interiors, architecture, architectural interiors
Modern - Interior Design projects by Natalia Neverko Design in Miami, Florida.
Дизайн Интерьеров
Архитектурные Интерьеры
Дизайн интерьеров в Sunny Isles
Дизайн интерьеров в Sunny Isles
Miami’s Top Interior Designers
Interior design,
Modern interiors,
Architectural interiors,
Luxury interiors,
Eclectic design,
Contemporary design,
Bickell interior designer
Sunny Isles interior designers
Miami Beach interior designer
modern architecture,
award winner designer,
high-end custom design, turnkey interiors
Miami modern,
Contemporary Interior Designers,
Modern Interior Designers,
Brickell Interior Designers,
Sunny Isles Interior Designers,
Pinecrest Interior Designers,
Natalia Neverko interior Design
South Florida designers,
Best Miami Designers,
Miami interiors,
Miami décor,
Miami Beach Designers,
Best Miami Interior Designers,
Miami Beach Interiors,
Luxurious Design in Miami,
Top designers,
Deco Miami,
Luxury interiors,
Miami Beach Luxury Interiors,
Miami Interior Design,
Miami Interior Design Firms,
Beach front,
Top Interior Designers,
top décor,
Top Miami Decorators,
Miami luxury condos,
modern interiors,
Modern,
Pent house design,
white interiors,
Top Miami Interior Decorators,
Top Miami Interior Designers,
Modern Designers in Miami,
Contemporary design

What’s your sign? No matter the zodiac this room will provide an opportunity for self reflection and relaxation. Once you have come to terms with the past you can begin to frame your future by using the gallery wall. However, keep an eye on the clocks because you shouldn’t waste time on things you can’t change. The number one rule of a living room is to live!

The game room with views to the hills beyond as seen from the living room area. The entry hallway connects the two spaces. High clerestory windows frame views of the surrounding oak trees.

The great room area is great indeed with large butt glass windows, the perfect sectional for lounging and a new twist on the fireplace with a sleek and modern design. One of the designer's favorite pieces is the lime green ottoman that makes a statement for function and decorative use.
Ashton Morgan, By Design Interiors
Photography: Daniel Angulo
Builder: Flair Builders
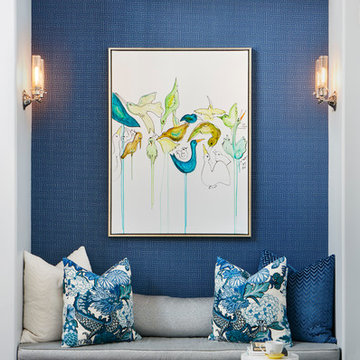
Brantley Photography
Réalisation d'une salle de séjour design ouverte avec un bar de salon, un mur bleu, un sol en carrelage de porcelaine et un téléviseur fixé au mur.
Réalisation d'une salle de séjour design ouverte avec un bar de salon, un mur bleu, un sol en carrelage de porcelaine et un téléviseur fixé au mur.
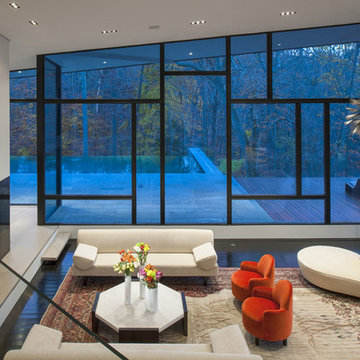
Cette image montre un grand salon minimaliste ouvert avec une salle de réception, un mur blanc, un sol en carrelage de porcelaine, une cheminée standard, un manteau de cheminée en plâtre, aucun téléviseur et un sol beige.
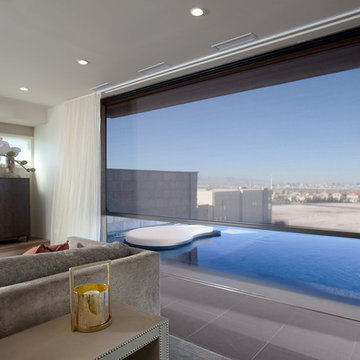
Cette image montre un grand salon minimaliste ouvert avec un mur blanc, un sol en carrelage de porcelaine et un sol gris.
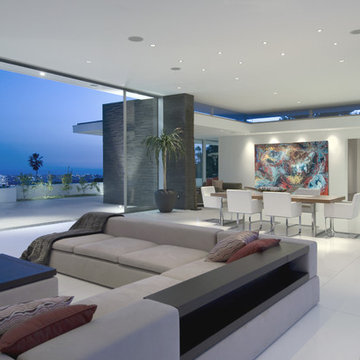
At night, the living room is lit by small recessed ceiling lights that mimic the city lights on the horizon.
Photo: William MacCollum
Exemple d'un petit salon moderne ouvert avec un mur blanc et un sol en carrelage de porcelaine.
Exemple d'un petit salon moderne ouvert avec un mur blanc et un sol en carrelage de porcelaine.
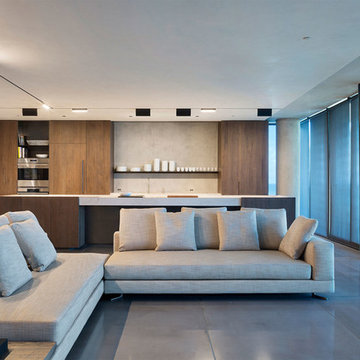
Living Rooms
Réalisation d'un salon design de taille moyenne et ouvert avec une salle de réception, aucune cheminée, aucun téléviseur, un sol en carrelage de porcelaine, un mur blanc et un sol gris.
Réalisation d'un salon design de taille moyenne et ouvert avec une salle de réception, aucune cheminée, aucun téléviseur, un sol en carrelage de porcelaine, un mur blanc et un sol gris.
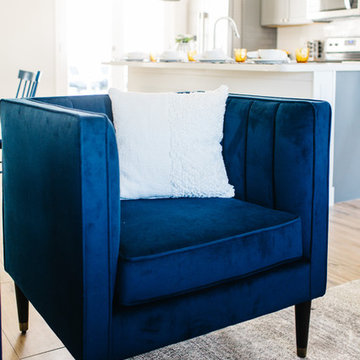
Exemple d'un grand salon chic ouvert avec un mur gris, un sol en carrelage de porcelaine, une cheminée standard, un manteau de cheminée en pierre, un téléviseur indépendant et un sol marron.
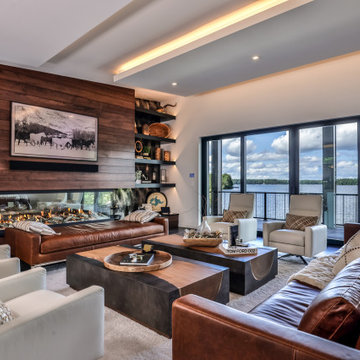
Birds Eye Maple Fireplace Surround with Floating Shelves, Bay Style Fireplace, Vertical Aluminum Cable Railings at Interior Catwalk / Loft and at Exterior Deck, Porcelain Tile Floor, Custom Drywall Ceiling Panel with Accent Lighting, Custom Finished Pine Ship Lap Paneling Tray Ceiling in Background with Accent Lighting, Multi-slide Door to Deck Allows for 16' Clear Opening to combine indoor living with outdoor decks as one space.
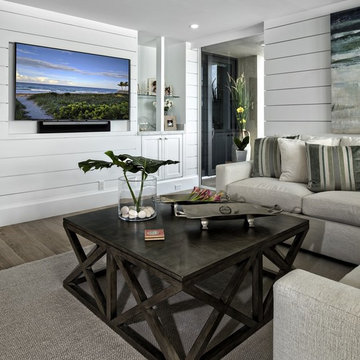
Réalisation d'un salon marin de taille moyenne et ouvert avec un mur blanc, un sol en carrelage de porcelaine et un sol beige.
Idées déco de pièces à vivre bleues avec un sol en carrelage de porcelaine
1



