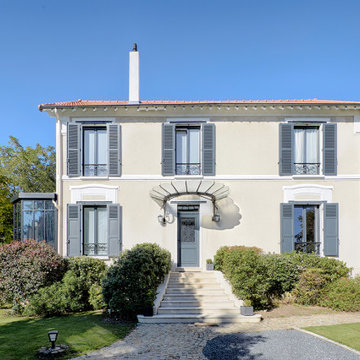Idées déco de pièces à vivre bleues avec un sol en travertin
Trier par :
Budget
Trier par:Populaires du jour
1 - 20 sur 60 photos
1 sur 3
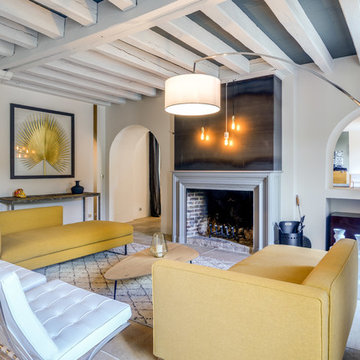
Cheminée revisitée en gris, trumeau recouvert d'une plaque en métal noir brut. Les 3 suspensions lumineuses en marbre et laiton créent un halo de lumière qui anime ce espace cosy. Une palme peinte en doré, apporte de l'éclat à l'espace dans la continuité du jaune.
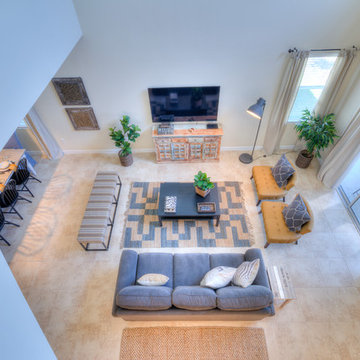
Aménagement d'un salon classique de taille moyenne et ouvert avec une salle de réception, un mur blanc, un sol en travertin, un téléviseur fixé au mur et un sol beige.
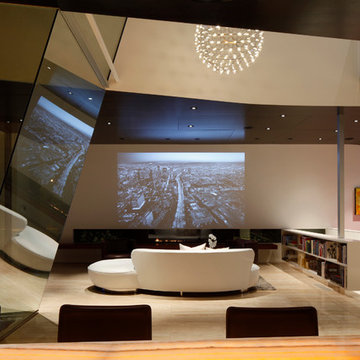
A concealed projector creates an elegant ambiance.
Cette photo montre un salon tendance de taille moyenne et ouvert avec un mur blanc, un sol en travertin, une cheminée ribbon, un manteau de cheminée en métal et aucun téléviseur.
Cette photo montre un salon tendance de taille moyenne et ouvert avec un mur blanc, un sol en travertin, une cheminée ribbon, un manteau de cheminée en métal et aucun téléviseur.
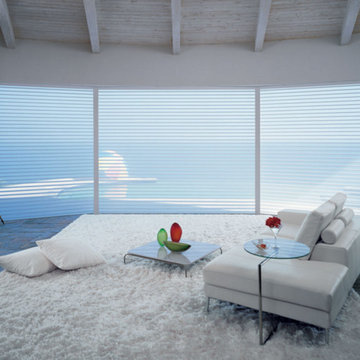
Inspiration pour un salon minimaliste de taille moyenne et ouvert avec une salle de réception, un mur blanc, un sol en travertin, aucune cheminée et aucun téléviseur.

Cette image montre une grande véranda traditionnelle avec un sol en travertin, une cheminée standard, un manteau de cheminée en pierre, un plafond standard et un sol beige.

The family room, including the kitchen and breakfast area, features stunning indirect lighting, a fire feature, stacked stone wall, art shelves and a comfortable place to relax and watch TV.
Photography: Mark Boisclair

spacious living room with large isokern fireplace and beautiful granite monolith,
Idées déco pour un grand salon contemporain ouvert avec un sol en travertin, une cheminée standard, un manteau de cheminée en carrelage, un téléviseur fixé au mur, un mur blanc et un sol beige.
Idées déco pour un grand salon contemporain ouvert avec un sol en travertin, une cheminée standard, un manteau de cheminée en carrelage, un téléviseur fixé au mur, un mur blanc et un sol beige.
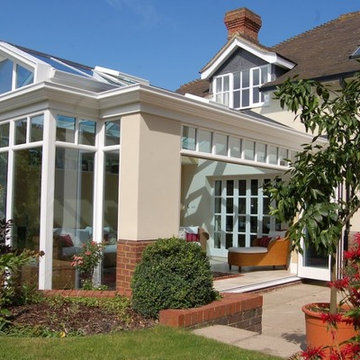
A stunning bespoke gable end orangery extension was the perfect answer to deliver a garden room for year round living. Gorgeously detailed with thermal glazing, roof windows, fanlight windows, brick and rendered exterior and folding doors, this orangery is just WOW!
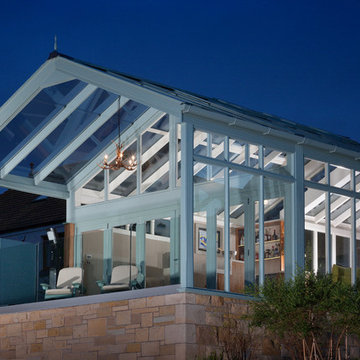
A luxury conservatory extension with bar and hot tub - perfect for entertaining on even the cloudiest days. Hand-made, bespoke design from our top consultants.
Beautifully finished in engineered hardwood with two-tone microporous stain.
Photo Colin Bell

Built-in bookcases were painted, refaced and the background papered with cocoa grasscloth. This holds the clients extensive collection of art and artifacts. Orange and blue are the inspiring colors for the design.
Susan Gilmore Photography

Chic but casual Palm Beach Apartment, incorporating seaside colors in an ocean view apartment. Mixing transitional with contemporary. This apartment is Malibu meets the Hampton's in Palm Beach
Photo by Robert Brantley
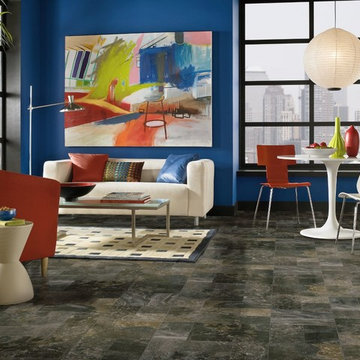
Inspiration pour un salon bohème de taille moyenne et ouvert avec une salle de réception, un mur bleu, un sol en travertin, une cheminée standard, un manteau de cheminée en carrelage et aucun téléviseur.

Live anywhere, build anything. The iconic Golden Eagle name is recognized the world over – forever tied to the freedom of customizing log homes around the world.
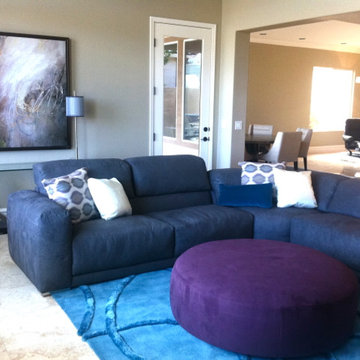
Cette image montre un salon design de taille moyenne et ouvert avec un mur marron, un sol en travertin et un sol beige.
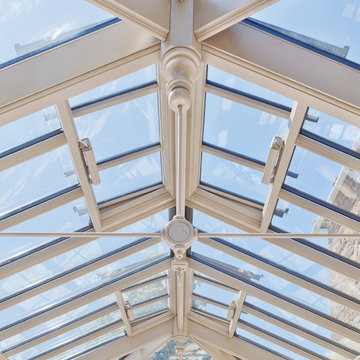
Simple detail can make a relatively straightforward design special. Gothic arched heads to the doors, Tuscan pilasters combined with a stone will bring together a mixture of mellow tones and detail pleasing to the eye. Most of Vale's Tuscan pilasters are produced in metal ensuring stability and requiring minimal maintenance.
Slender glaze bars to the windows and doors are manufactured to a 'true-divided light' construction, housing individual double-glazed units within 26mm joinery.
Vale Paint Colour- Flagstone
Size-9.1M X 5.0M
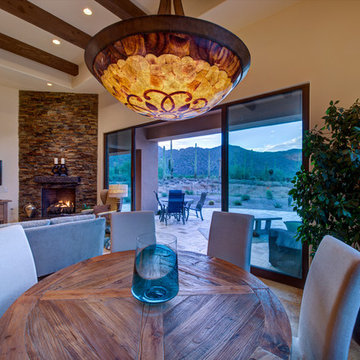
William Lesch
Cette image montre un salon traditionnel ouvert avec un mur beige, un sol en travertin, une cheminée d'angle, un manteau de cheminée en pierre et un téléviseur fixé au mur.
Cette image montre un salon traditionnel ouvert avec un mur beige, un sol en travertin, une cheminée d'angle, un manteau de cheminée en pierre et un téléviseur fixé au mur.
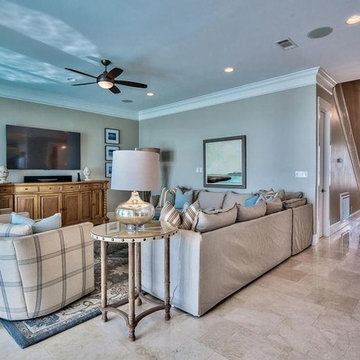
This picture shows a revived travertine tile flooring. It was very tired, but still in decent condition. A professionally done polish and it came back to life!
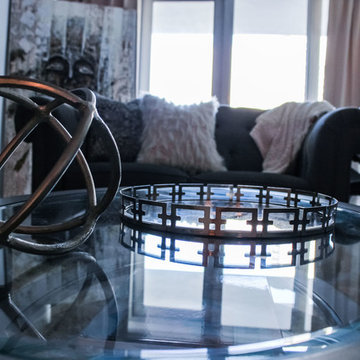
Aménagement d'un salon contemporain de taille moyenne et ouvert avec une salle de réception, un mur beige, un sol en travertin, aucune cheminée et aucun téléviseur.
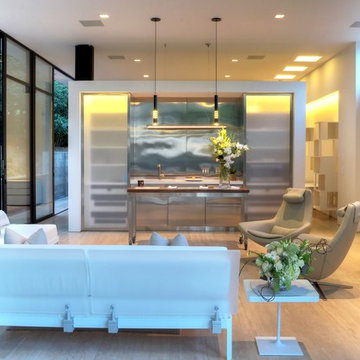
Modern, Open Concept Living Room and Kitchen/Bar in Glass House Inspired Montecito Residence.
Aménagement d'un salon moderne de taille moyenne et ouvert avec un mur blanc, un sol en travertin, un manteau de cheminée en pierre et un téléviseur fixé au mur.
Aménagement d'un salon moderne de taille moyenne et ouvert avec un mur blanc, un sol en travertin, un manteau de cheminée en pierre et un téléviseur fixé au mur.
Idées déco de pièces à vivre bleues avec un sol en travertin
1




