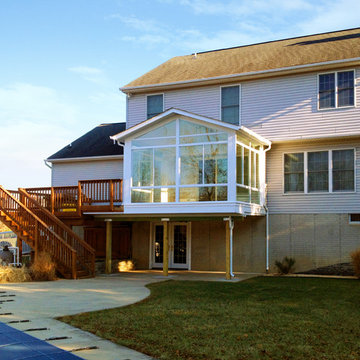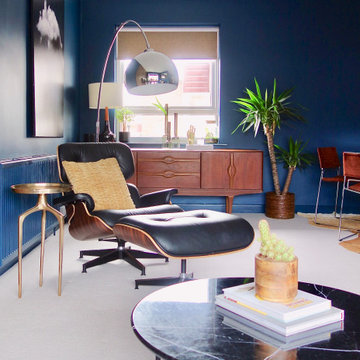Idées déco de pièces à vivre bleues
Trier par :
Budget
Trier par:Populaires du jour
141 - 160 sur 1 851 photos
1 sur 3
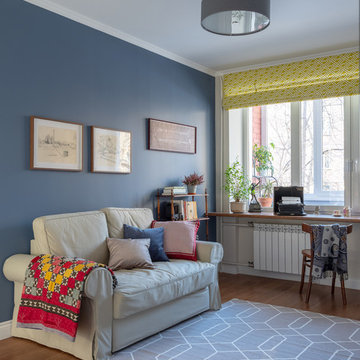
Диван IKEA, этажерка Satin Furniture, ковер Carpet Decor, винтажный стул, потолочный светильник Nowodvorski, текстиль H&M Home, краска для стен Little Greene Juniper Ash 115

Living room entertainment cabinet bookshelf.
Réalisation d'un salon mansardé ou avec mezzanine design de taille moyenne avec un mur blanc, un sol en bois brun, une cheminée ribbon, un téléviseur encastré, un sol beige et un manteau de cheminée en pierre.
Réalisation d'un salon mansardé ou avec mezzanine design de taille moyenne avec un mur blanc, un sol en bois brun, une cheminée ribbon, un téléviseur encastré, un sol beige et un manteau de cheminée en pierre.

Builder: Falcon Custom Homes
Interior Designer: Mary Burns - Gallery
Photographer: Mike Buck
A perfectly proportioned story and a half cottage, the Farfield is full of traditional details and charm. The front is composed of matching board and batten gables flanking a covered porch featuring square columns with pegged capitols. A tour of the rear façade reveals an asymmetrical elevation with a tall living room gable anchoring the right and a low retractable-screened porch to the left.
Inside, the front foyer opens up to a wide staircase clad in horizontal boards for a more modern feel. To the left, and through a short hall, is a study with private access to the main levels public bathroom. Further back a corridor, framed on one side by the living rooms stone fireplace, connects the master suite to the rest of the house. Entrance to the living room can be gained through a pair of openings flanking the stone fireplace, or via the open concept kitchen/dining room. Neutral grey cabinets featuring a modern take on a recessed panel look, line the perimeter of the kitchen, framing the elongated kitchen island. Twelve leather wrapped chairs provide enough seating for a large family, or gathering of friends. Anchoring the rear of the main level is the screened in porch framed by square columns that match the style of those found at the front porch. Upstairs, there are a total of four separate sleeping chambers. The two bedrooms above the master suite share a bathroom, while the third bedroom to the rear features its own en suite. The fourth is a large bunkroom above the homes two-stall garage large enough to host an abundance of guests.
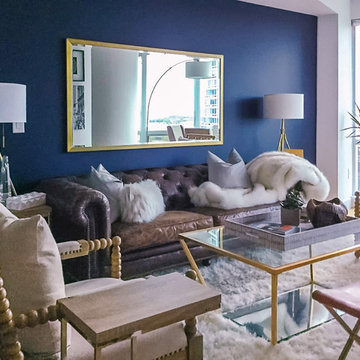
The room is now ready for lounging and/or entertaining. The deep, comfortable, classic Chesterfield leather sofa is a modern way to introduce a classic piece. By incorporating additional seating, x-stools, and minimal accent tables, we delivered on our client's wish for a space that can easily accommodate a group of 7 (seats 11 people including the dining nook). The integration of mirrored and glass surfaces reflects the natural light from the oversized windows balancing out the heavier pieces and textures to maintain an open and airy feel.
Photography: NICHEdg
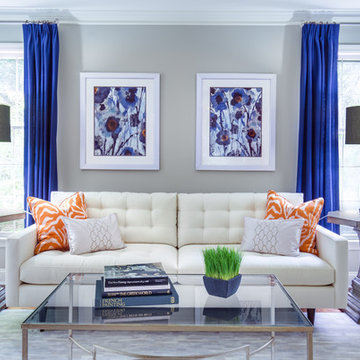
Jack Cook Photography
Aménagement d'un salon classique de taille moyenne et fermé avec une salle de réception, un mur gris, parquet foncé, aucune cheminée et aucun téléviseur.
Aménagement d'un salon classique de taille moyenne et fermé avec une salle de réception, un mur gris, parquet foncé, aucune cheminée et aucun téléviseur.
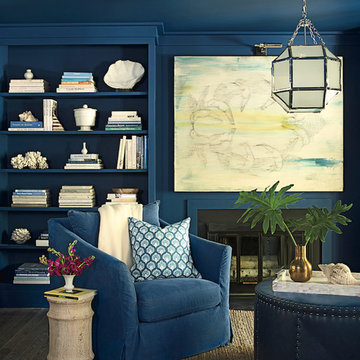
“Courtesy Coastal Living, a division of Time Inc. Lifestyle Group, photograph by Tria Giovan and Jean Allsopp. COASTAL LIVING is a registered trademark of Time Inc. Lifestyle Group and is used with permission.”

This finish basement project in Bayport, Minnesota included a custom accent wall created by our in-house finish carpenter team. Additionally, it included a wet bar, game room, bedroom and a hidden bookcase under the stairs.
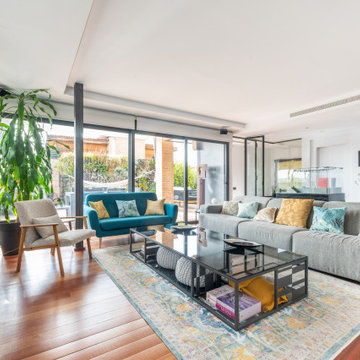
Había que convertir una vivienda muy grande, pensada para una única familia, en dos áreas que se adaptasen a las necesidades de cada nueva familia, conservando la calidad del edificio original. Era un ejercicio de acupuntura, tocando solo lo necesario, adaptándolo a los nuevos gustos, y mejorando lo existente con un presupuesto ajustado.
En la foto se ve la terraza de la planta ático, que se reconfiguró como terraza del salón, en concreto la zona de estar con el jardín vertical de fondo.
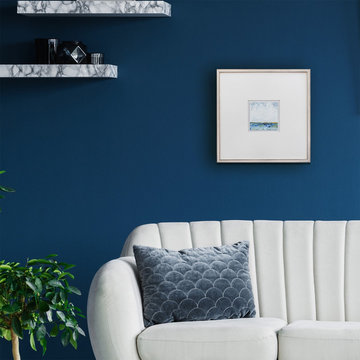
'A Beautiful Day 1'
‘A Beautiful Day’ is a new Series of original works on wood from Michelle’s Studio. There will be no prints available with this series and once they’re gone – they’re gone! Affordable ‘real art’ is what Michelle loves to create for her collectors.
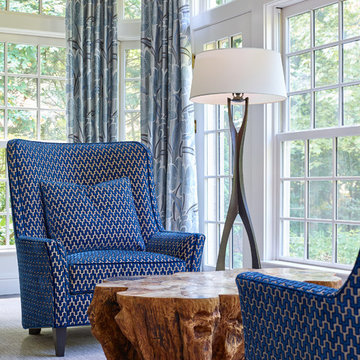
Nestled by the windows overlooking the yard and flooded with light a more contemporary take on a wing chair is upholstered with a cut blue velvet. To bring in the rustic nature of the kitchen table and stools a large log table brings the outside in....Photo by Jared Kuzia
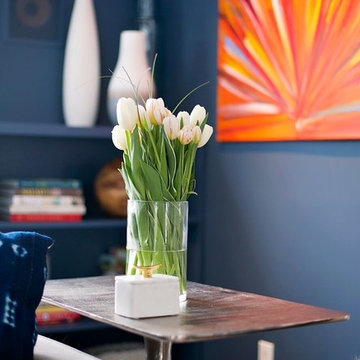
Alexey Gold-Dvoryadkin
Idée de décoration pour une salle de séjour minimaliste de taille moyenne et fermée avec un mur bleu, moquette, une cheminée standard, un manteau de cheminée en pierre et un téléviseur fixé au mur.
Idée de décoration pour une salle de séjour minimaliste de taille moyenne et fermée avec un mur bleu, moquette, une cheminée standard, un manteau de cheminée en pierre et un téléviseur fixé au mur.
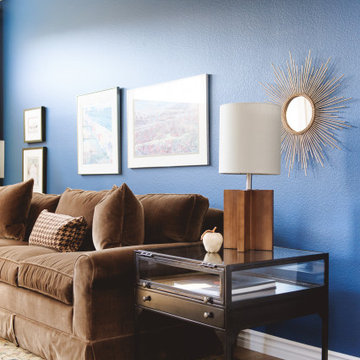
When this client came to us, there was a couch and rug that he wanted to reuse. A little refreshing and some contemporary accessories gave this living room new life! The blue accent wall became the perfect display for our client's art! A fun, blue wing chair balanced the brown tones and the shadow box side tables allow our client to showcase memorabilia without taking up tabletop space!
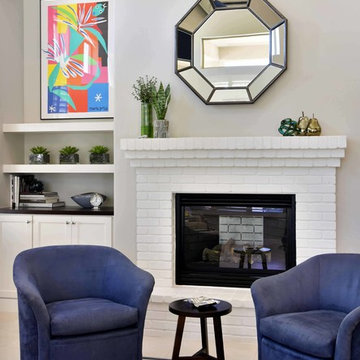
Cette photo montre une salle de séjour chic de taille moyenne et ouverte avec un mur beige, un sol en carrelage de porcelaine, une cheminée standard, un manteau de cheminée en brique, aucun téléviseur et un sol beige.
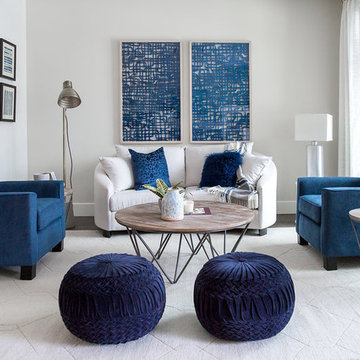
Lindsay Nichols
Cette photo montre un salon chic de taille moyenne et ouvert avec une salle de réception, aucun téléviseur, un mur gris, parquet foncé, aucune cheminée et un sol marron.
Cette photo montre un salon chic de taille moyenne et ouvert avec une salle de réception, aucun téléviseur, un mur gris, parquet foncé, aucune cheminée et un sol marron.
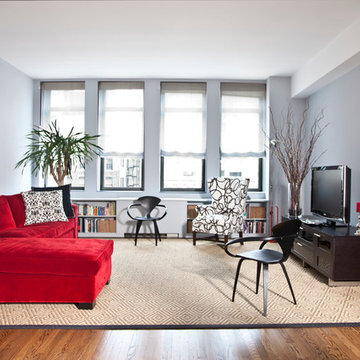
Robert Farrell
Exemple d'un grand salon mansardé ou avec mezzanine tendance avec un téléviseur indépendant, un mur gris et un sol en bois brun.
Exemple d'un grand salon mansardé ou avec mezzanine tendance avec un téléviseur indépendant, un mur gris et un sol en bois brun.
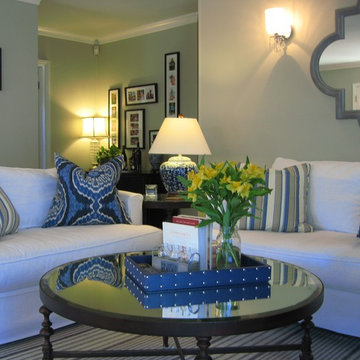
This small casual family room area is a part of the kitchen great room. Creating the bright coastal feel are 2 matching white canvas sofas with classic blue and white pillows. Soft greens, yellows and oatmeal add color accents to all the blue and white. Blue and oatmeal rug grounds the area around the wall mounted TV (not in photo).
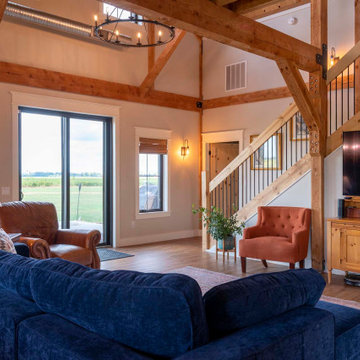
Post and beam barn home with vaulted ceilings and open concept layout
Idées déco pour un salon montagne en bois de taille moyenne et ouvert avec un mur beige, parquet clair, aucune cheminée, un téléviseur fixé au mur, un sol marron et un plafond voûté.
Idées déco pour un salon montagne en bois de taille moyenne et ouvert avec un mur beige, parquet clair, aucune cheminée, un téléviseur fixé au mur, un sol marron et un plafond voûté.

天井の素材と高さの変化が、場に動きを作っています。ルーバーに間接照明を仕込んだリノベーションです。グレー・ブラウン・ブラックの色彩の配分構成が特徴的です。
Idée de décoration pour un grand salon chalet ouvert avec une salle de réception, un mur gris, un sol en bois brun, aucune cheminée, un téléviseur fixé au mur, un sol marron et un mur en parement de brique.
Idée de décoration pour un grand salon chalet ouvert avec une salle de réception, un mur gris, un sol en bois brun, aucune cheminée, un téléviseur fixé au mur, un sol marron et un mur en parement de brique.
Idées déco de pièces à vivre bleues
8




