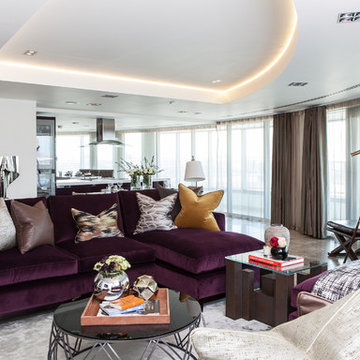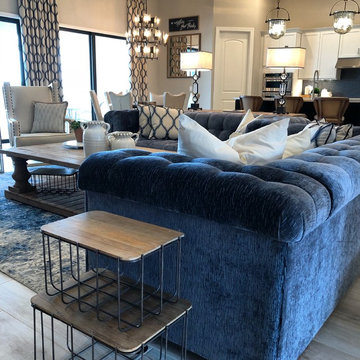Idées déco de pièces à vivre bleues
Trier par :
Budget
Trier par:Populaires du jour
1 - 20 sur 341 photos
1 sur 3

Idées déco pour un salon montagne avec sol en béton ciré, une cheminée double-face, éclairage et un mur en pierre.
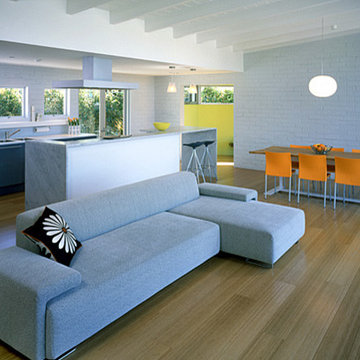
Cette image montre un grand salon minimaliste ouvert avec un mur bleu, parquet clair, aucune cheminée et un sol marron.
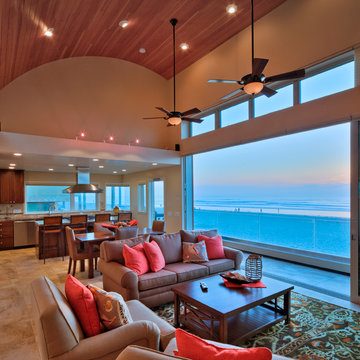
Gary Payne
Inspiration pour un salon marin de taille moyenne et ouvert avec un sol en carrelage de porcelaine et une salle de réception.
Inspiration pour un salon marin de taille moyenne et ouvert avec un sol en carrelage de porcelaine et une salle de réception.
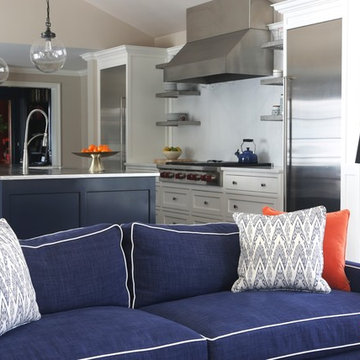
Inspiration pour une grande salle de séjour traditionnelle avec un mur beige, parquet foncé, une cheminée standard, aucun téléviseur, un manteau de cheminée en pierre et un sol marron.
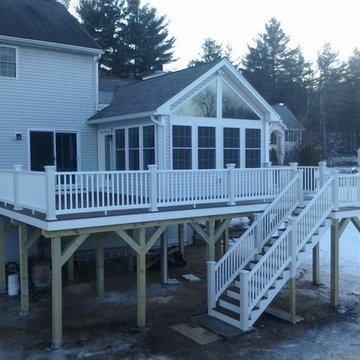
This Merrimack, NH addition boasts 7 windows, 2 triangle windows and a full glass door. This room is dripping with light! The composite wrap around deck with landing makes a graceful descent to the yard.
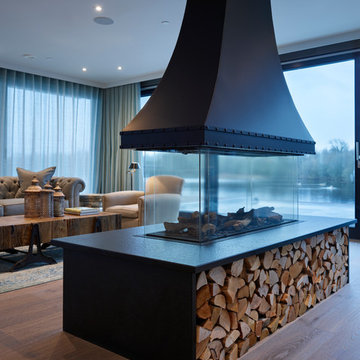
Aménagement d'un salon contemporain ouvert avec une salle de réception, un sol en bois brun, une cheminée double-face et un sol marron.
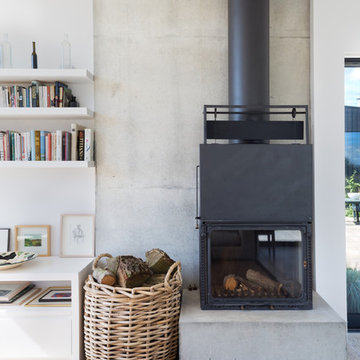
Paul Craig ©Paul Craig 2014 All Rights Reserved. Architect: Charles Barclay Architects
Idée de décoration pour un salon design.
Idée de décoration pour un salon design.
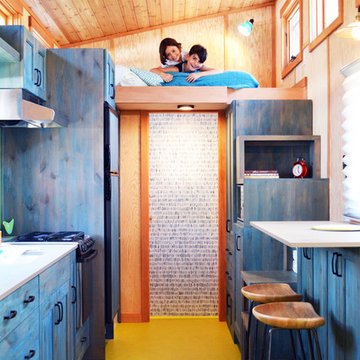
Off-grid tiny house on wheels, 204 square feet on main level, 2 lofts, sleeps 6 adults with fold down sofa. Has radiant floor heat, fireplace, ample kitchen + shower + composting toilet
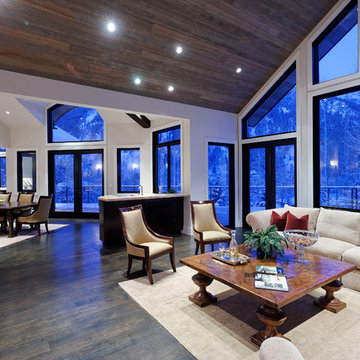
Cette image montre un salon chalet ouvert avec un mur blanc et un sol marron.
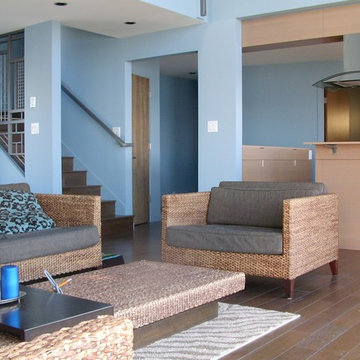
Living room with kitchen beyond. [Owner photo]
Exemple d'un salon bord de mer ouvert avec un mur bleu, une cheminée standard et aucun téléviseur.
Exemple d'un salon bord de mer ouvert avec un mur bleu, une cheminée standard et aucun téléviseur.
This three home project in Seattle was a creative challenge we were excited to tackle. The lot sizes were long and narrow, so we decided to create a compact contemporary space. Our design team chose light solid surface elements and a dark flooring for a warmer mix.
Photographer: Layne Freedle
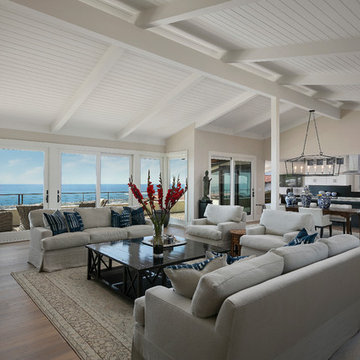
Réalisation d'un grand salon tradition ouvert avec un mur beige, parquet foncé, un sol marron, une cheminée standard et un manteau de cheminée en pierre.

The main focal point of this space is the wallpapered wall sitting as the backdrop to this magnificent setting. The magenta in the floral perfectly pulls out the accent color throughout.
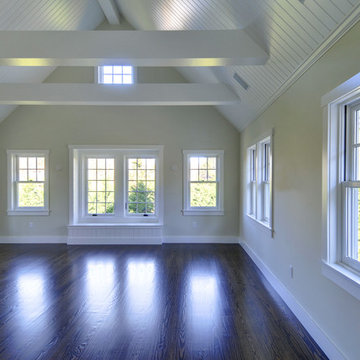
Yankee Barn Homes - The post and beam master bedroom has a light and airy feel thanks to the lofted ceiling, the oversize windows and the use of white. The window seat at the far end of the room provides the focal point for a sitting area.

Martha O'Hara Interiors, Interior Design & Photo Styling | Corey Gaffer, Photography | Please Note: All “related,” “similar,” and “sponsored” products tagged or listed by Houzz are not actual products pictured. They have not been approved by Martha O’Hara Interiors nor any of the professionals credited. For information about our work, please contact design@oharainteriors.com.
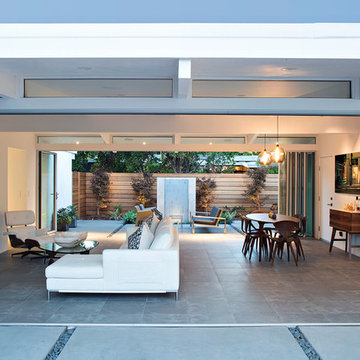
Klopf Architecture, Arterra Landscape Architects, and Flegels Construction updated a classic Eichler open, indoor-outdoor home. Expanding on the original walls of glass and connection to nature that is common in mid-century modern homes. The completely openable walls allow the homeowners to truly open up the living space of the house, transforming it into an open air pavilion, extending the living area outdoors to the private side yards, and taking maximum advantage of indoor-outdoor living opportunities. Taking the concept of borrowed landscape from traditional Japanese architecture, the fountain, concrete bench wall, and natural landscaping bound the indoor-outdoor space. The Truly Open Eichler is a remodeled single-family house in Palo Alto. This 1,712 square foot, 3 bedroom, 2.5 bathroom is located in the heart of the Silicon Valley.
Klopf Architecture Project Team: John Klopf, AIA, Geoff Campen, and Angela Todorova
Landscape Architect: Arterra Landscape Architects
Structural Engineer: Brian Dotson Consulting Engineers
Contractor: Flegels Construction
Photography ©2014 Mariko Reed
Location: Palo Alto, CA
Year completed: 2014
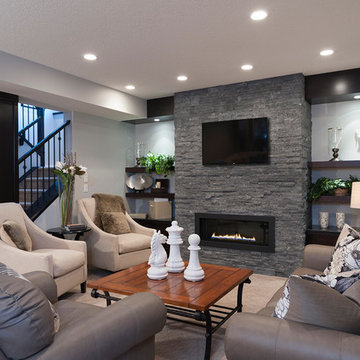
Nader Essa Photography
Inspiration pour un salon traditionnel avec une cheminée ribbon et un manteau de cheminée en pierre.
Inspiration pour un salon traditionnel avec une cheminée ribbon et un manteau de cheminée en pierre.
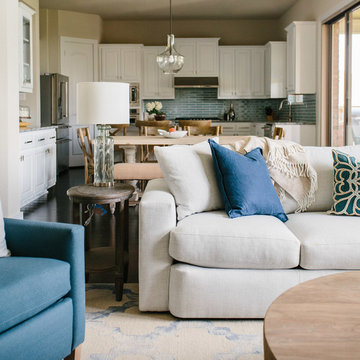
A farmhouse coastal styled home located in the charming neighborhood of Pflugerville. We merged our client's love of the beach with rustic elements which represent their Texas lifestyle. The result is a laid-back interior adorned with distressed woods, light sea blues, and beach-themed decor. We kept the furnishings tailored and contemporary with some heavier case goods- showcasing a touch of traditional. Our design even includes a separate hangout space for the teenagers and a cozy media for everyone to enjoy! The overall design is chic yet welcoming, perfect for this energetic young family.
Project designed by Sara Barney’s Austin interior design studio BANDD DESIGN. They serve the entire Austin area and its surrounding towns, with an emphasis on Round Rock, Lake Travis, West Lake Hills, and Tarrytown.
For more about BANDD DESIGN, click here: https://bandddesign.com/
To learn more about this project, click here: https://bandddesign.com/moving-water/
Idées déco de pièces à vivre bleues
1




