Idées déco de pièces à vivre bord de mer avec un mur marron
Trier par :
Budget
Trier par:Populaires du jour
21 - 40 sur 334 photos
1 sur 3
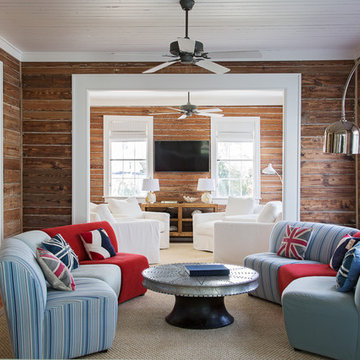
Juila Lynn
Réalisation d'une salle de séjour marine avec un mur marron et un téléviseur fixé au mur.
Réalisation d'une salle de séjour marine avec un mur marron et un téléviseur fixé au mur.
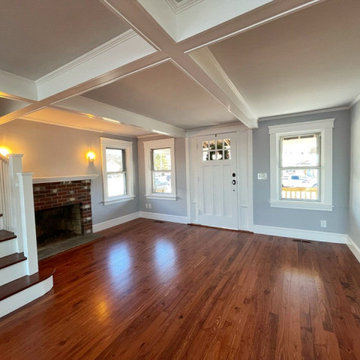
When the owner of this petite c. 1910 cottage in Riverside, RI first considered purchasing it, he fell for its charming front façade and the stunning rear water views. But it needed work. The weather-worn, water-facing back of the house was in dire need of attention. The first-floor kitchen/living/dining areas were cramped. There was no first-floor bathroom, and the second-floor bathroom was a fright. Most surprisingly, there was no rear-facing deck off the kitchen or living areas to allow for outdoor living along the Providence River.
In collaboration with the homeowner, KHS proposed a number of renovations and additions. The first priority was a new cantilevered rear deck off an expanded kitchen/dining area and reconstructed sunroom, which was brought up to the main floor level. The cantilever of the deck prevents the need for awkwardly tall supporting posts that could potentially be undermined by a future storm event or rising sea level.
To gain more first-floor living space, KHS also proposed capturing the corner of the wrapping front porch as interior kitchen space in order to create a more generous open kitchen/dining/living area, while having minimal impact on how the cottage appears from the curb. Underutilized space in the existing mudroom was also reconfigured to contain a modest full bath and laundry closet. Upstairs, a new full bath was created in an addition between existing bedrooms. It can be accessed from both the master bedroom and the stair hall. Additional closets were added, too.
New windows and doors, new heart pine flooring stained to resemble the patina of old pine flooring that remained upstairs, new tile and countertops, new cabinetry, new plumbing and lighting fixtures, as well as a new color palette complete the updated look. Upgraded insulation in areas exposed during the construction and augmented HVAC systems also greatly improved indoor comfort. Today, the cottage continues to charm while also accommodating modern amenities and features.
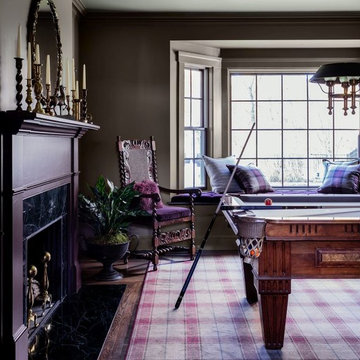
Michael J Lee Photography
Réalisation d'une salle de séjour marine de taille moyenne avec salle de jeu, un mur marron, parquet foncé, une cheminée standard et un manteau de cheminée en bois.
Réalisation d'une salle de séjour marine de taille moyenne avec salle de jeu, un mur marron, parquet foncé, une cheminée standard et un manteau de cheminée en bois.
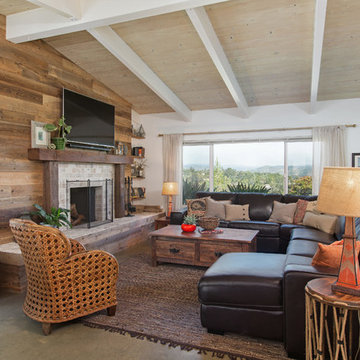
A bright and airy feel was achieved in this beautiful living room by white washing the existing ceiling decking and painting the exposed beams white. The fireplace received a facelift by cladding the outdated stone with reclaimed Driftwood planking and a solid reclaimed Douglas fir mantel by Vintage Timberworks.
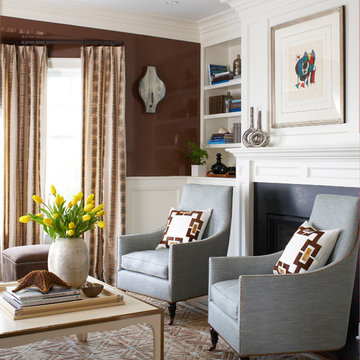
A relaxed beach side cottage.
Photos by Michael Partenio
Réalisation d'un salon marin avec un mur marron, une cheminée standard et aucun téléviseur.
Réalisation d'un salon marin avec un mur marron, une cheminée standard et aucun téléviseur.

Inspiration pour un grand salon blanc et bois marin en bois ouvert avec un mur marron, parquet clair, une cheminée standard, un manteau de cheminée en métal, un téléviseur fixé au mur, un sol marron et poutres apparentes.
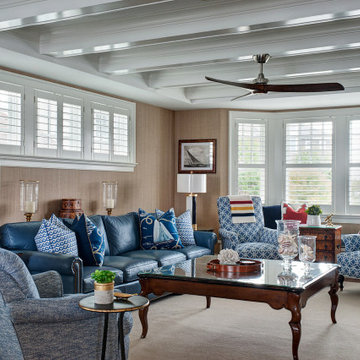
Réalisation d'un salon marin fermé avec une salle de réception, un mur marron, un sol en bois brun, aucune cheminée, aucun téléviseur, un sol marron, poutres apparentes et du papier peint.
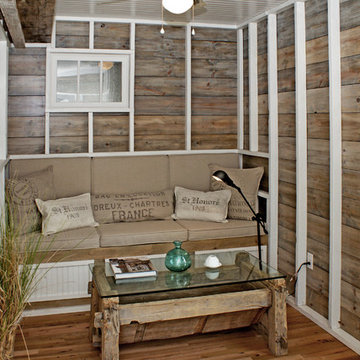
Rough-hewn beams, 100-year old barn floors and reclaimed wood walls are features of this seating area as well as the dining and living areas that surround the kitchen that sits at the center of the ground floor.
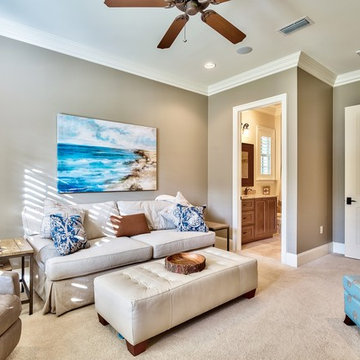
Emerald Coast Photography
Inspiration pour un salon marin avec moquette et un mur marron.
Inspiration pour un salon marin avec moquette et un mur marron.
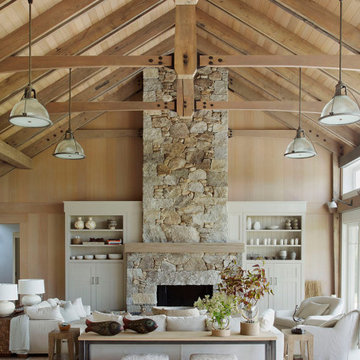
Idée de décoration pour un salon marin ouvert avec une salle de réception, un mur marron, parquet clair, une cheminée standard, un manteau de cheminée en pierre, aucun téléviseur et un sol beige.
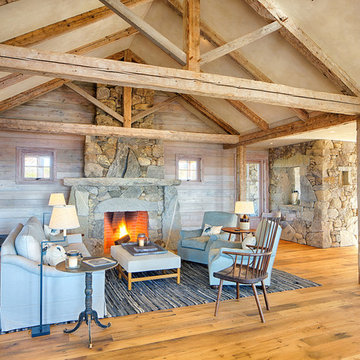
Cette photo montre un salon bord de mer de taille moyenne avec un mur marron, un sol en bois brun, une cheminée standard, un manteau de cheminée en pierre et un sol marron.
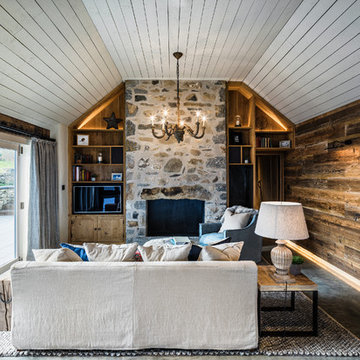
craig magee
Cette image montre une salle de séjour marine avec un mur marron, sol en béton ciré, une cheminée standard, un manteau de cheminée en pierre, un téléviseur encastré et un sol gris.
Cette image montre une salle de séjour marine avec un mur marron, sol en béton ciré, une cheminée standard, un manteau de cheminée en pierre, un téléviseur encastré et un sol gris.
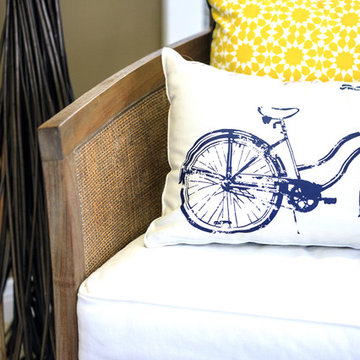
Réalisation d'un salon marin de taille moyenne et ouvert avec moquette, une cheminée standard, un téléviseur fixé au mur, un mur marron et un manteau de cheminée en carrelage.
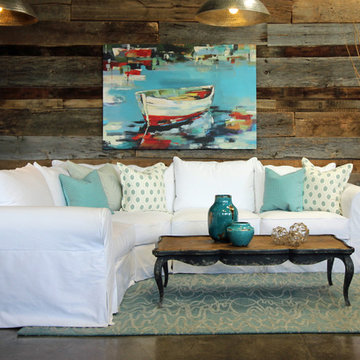
The Sofa Guy in Thousand Oaks California specializes in custom sofas, couture fabrics, reupholstering, furniture, accessories, lighting and artwork. This is our Madelynne slipcover sofa sectional in a prewashed cotton fabric with couture designer fabrics.

Cette image montre une salle de séjour marine en bois avec un mur marron, parquet clair, un téléviseur encastré et un sol beige.
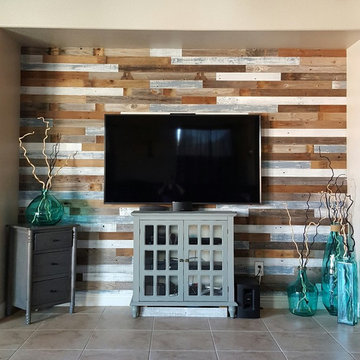
Plank and Mill's reclaimed real wood wall planks are used to create a rustic modern accent wall with a little bit of beach flair. The real wood planks are peel and stick and very easy to use.
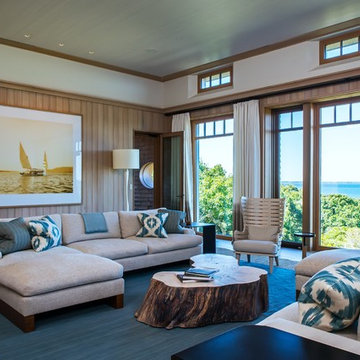
Living room
Réalisation d'un grand salon marin ouvert avec une salle de réception, un mur marron, un sol en bois brun et un sol marron.
Réalisation d'un grand salon marin ouvert avec une salle de réception, un mur marron, un sol en bois brun et un sol marron.
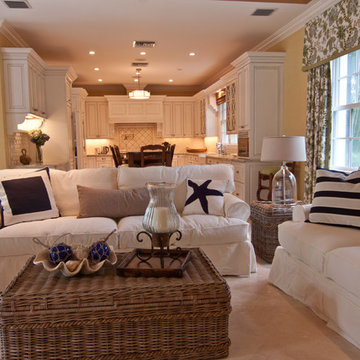
Classic Coastal Beach Cottage, beach cottage, coastal living. coastal cottage, beach house, coastal home, casual beach living, beach style, comfortable coastal living, simple and coastal, slipcovered furniture, white slipcovered sofa".

Spacecrafting Photography
Cette image montre un grand salon marin ouvert avec une salle de réception, un mur marron, un sol en bois brun, aucune cheminée, aucun téléviseur, un sol marron, un plafond voûté et du lambris de bois.
Cette image montre un grand salon marin ouvert avec une salle de réception, un mur marron, un sol en bois brun, aucune cheminée, aucun téléviseur, un sol marron, un plafond voûté et du lambris de bois.
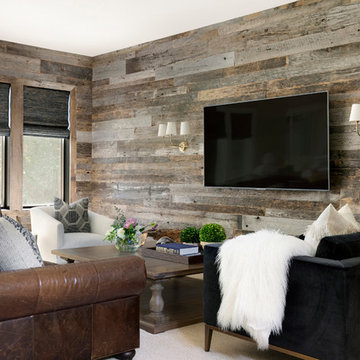
Reclaimed barnwood
Visual Comfort Sconces
Hunter Douglas Shades
Leather Sofa
Performance fabrics
Large Ottoman
Photo by @Spacecrafting
Aménagement d'une salle de séjour bord de mer de taille moyenne avec un mur marron, moquette, un téléviseur fixé au mur, un sol beige et aucune cheminée.
Aménagement d'une salle de séjour bord de mer de taille moyenne avec un mur marron, moquette, un téléviseur fixé au mur, un sol beige et aucune cheminée.
Idées déco de pièces à vivre bord de mer avec un mur marron
2



