Idées déco de pièces à vivre bord de mer avec parquet foncé
Trier par :
Budget
Trier par:Populaires du jour
1 - 20 sur 3 697 photos
1 sur 3
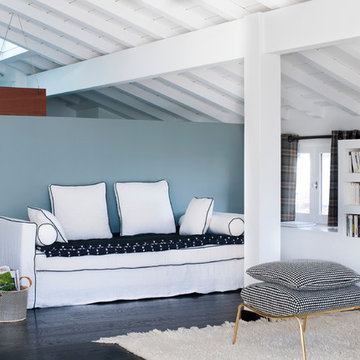
Photo Patrick Sordoillet
Cette image montre une salle de séjour marine avec une bibliothèque ou un coin lecture, un mur bleu, parquet foncé et aucune cheminée.
Cette image montre une salle de séjour marine avec une bibliothèque ou un coin lecture, un mur bleu, parquet foncé et aucune cheminée.
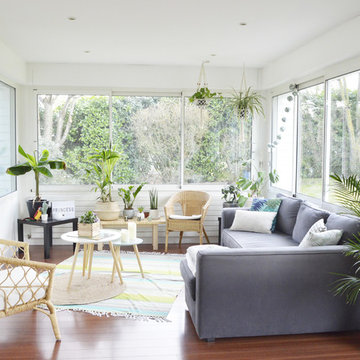
Réalisation d'une véranda marine de taille moyenne avec parquet foncé, un plafond standard et un sol marron.
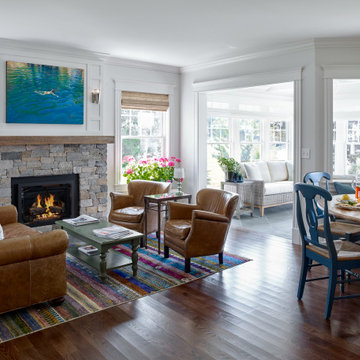
Cette photo montre un salon bord de mer ouvert avec un mur blanc, parquet foncé, une cheminée standard, un manteau de cheminée en pierre et un sol marron.
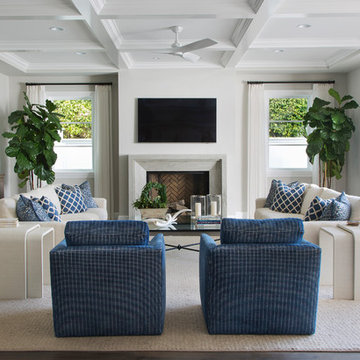
Idée de décoration pour un salon marin avec un mur gris, parquet foncé, une cheminée standard, un téléviseur fixé au mur et un sol marron.
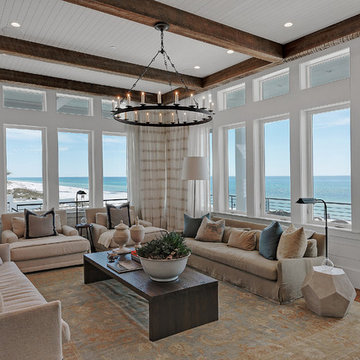
Emerald Coast Real Estate Photography
Exemple d'un très grand salon bord de mer ouvert avec une salle de réception, un mur blanc, parquet foncé, aucune cheminée et canapé noir.
Exemple d'un très grand salon bord de mer ouvert avec une salle de réception, un mur blanc, parquet foncé, aucune cheminée et canapé noir.

Cette image montre un grand salon marin ouvert avec un mur blanc, parquet foncé, une cheminée standard, un manteau de cheminée en lambris de bois, un téléviseur encastré, un sol marron et un plafond décaissé.

Réalisation d'une salle de séjour marine de taille moyenne et ouverte avec un mur blanc, parquet foncé, aucune cheminée et un sol marron.

Aménagement d'une salle de séjour bord de mer avec un mur gris, parquet foncé, un téléviseur fixé au mur, un sol marron et poutres apparentes.

Patterson Custom Homes
Ryan Gavin Photography
Exemple d'une salle de séjour bord de mer avec un mur blanc, parquet foncé, une cheminée standard, un manteau de cheminée en béton, un téléviseur fixé au mur et poutres apparentes.
Exemple d'une salle de séjour bord de mer avec un mur blanc, parquet foncé, une cheminée standard, un manteau de cheminée en béton, un téléviseur fixé au mur et poutres apparentes.
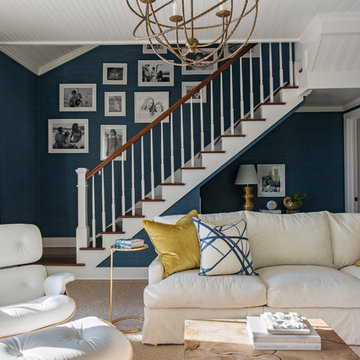
Idées déco pour une salle de séjour bord de mer avec un mur bleu, parquet foncé et un sol marron.
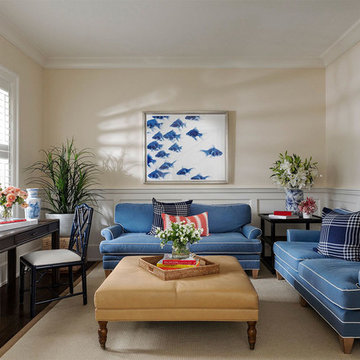
Builder: Vital Habitats, Farrell Building Company
Photography: Spacecrafting
Cette image montre un salon marin fermé avec un mur beige, parquet foncé et aucune cheminée.
Cette image montre un salon marin fermé avec un mur beige, parquet foncé et aucune cheminée.
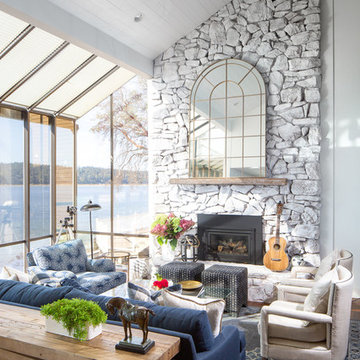
Wynne H Earle Photography
Cette image montre un salon marin de taille moyenne et ouvert avec un mur blanc, une cheminée standard, un manteau de cheminée en pierre, une salle de réception, parquet foncé, aucun téléviseur, un sol marron et éclairage.
Cette image montre un salon marin de taille moyenne et ouvert avec un mur blanc, une cheminée standard, un manteau de cheminée en pierre, une salle de réception, parquet foncé, aucun téléviseur, un sol marron et éclairage.
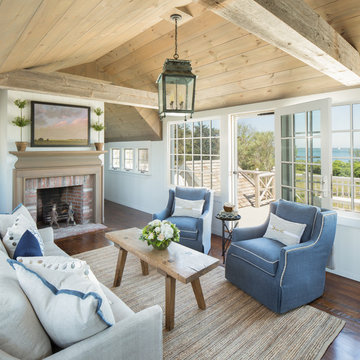
Inspiration pour un salon marin de taille moyenne et fermé avec un mur blanc, parquet foncé, une cheminée standard, un manteau de cheminée en brique, un sol marron, une salle de réception et aucun téléviseur.
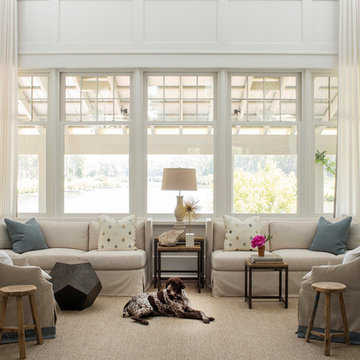
Inspiration pour un salon marin avec une salle de réception, un mur blanc et parquet foncé.
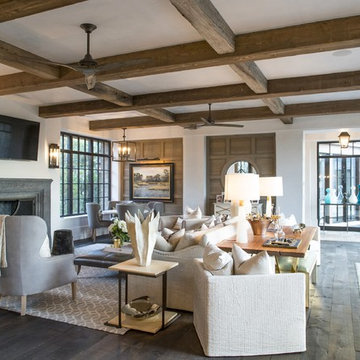
This Kiawah marsh front home in the “Settlement” was sculpted into its unique setting among live oaks that populate the long, narrow piece of land. The unique composition afforded a 35-foot wood and glass bridge joining the master suite with the main house, granting the owners a private escape within their own home. A helical stair tower provides an enchanting secondary entrance whose foyer is illuminated by sunshine spilling from three floors above.
Photography: Brennan Wesley
Furnishings: G&G Interiors
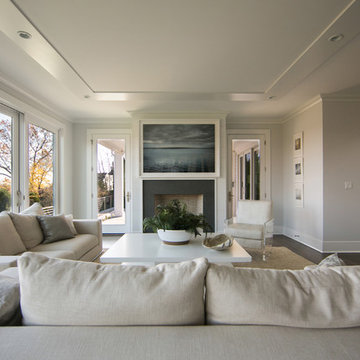
Idées déco pour un salon bord de mer avec un mur blanc, parquet foncé, une cheminée standard et un sol marron.
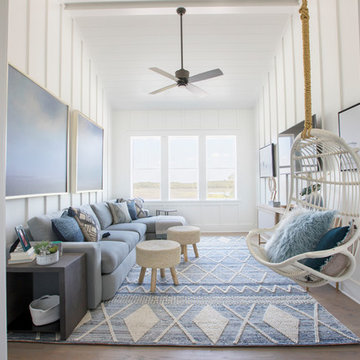
Photo by Margaret Wright
Inspiration pour une salle de séjour marine fermée avec un mur blanc, parquet foncé, un téléviseur fixé au mur et un sol marron.
Inspiration pour une salle de séjour marine fermée avec un mur blanc, parquet foncé, un téléviseur fixé au mur et un sol marron.
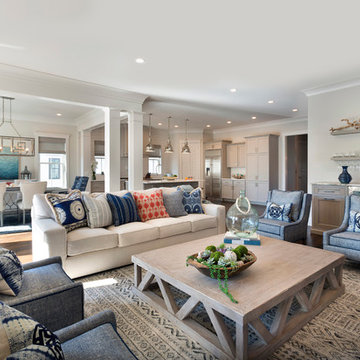
Idées déco pour un salon bord de mer ouvert avec un mur blanc, parquet foncé et un sol marron.
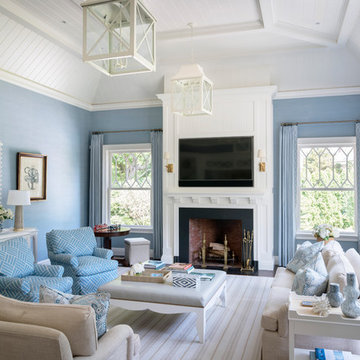
Extending from the canted cathedral ceiling of the family room, v-groove board paneling envelopes the chimney breast walls.at the fireplace, fluted brackets support the mantel shelf and a curved moulding with rope detail cases the honed absolute granite surround.
James Merrell Photography

The layout of this colonial-style house lacked the open, coastal feel the homeowners wanted for their summer retreat. Siemasko + Verbridge worked with the homeowners to understand their goals and priorities: gourmet kitchen; open first floor with casual, connected lounging and entertaining spaces; an out-of-the-way area for laundry and a powder room; a home office; and overall, give the home a lighter and more “airy” feel. SV’s design team reprogrammed the first floor to successfully achieve these goals.
SV relocated the kitchen to what had been an underutilized family room and moved the dining room to the location of the existing kitchen. This shift allowed for better alignment with the existing living spaces and improved flow through the rooms. The existing powder room and laundry closet, which opened directly into the dining room, were moved and are now tucked in a lower traffic area that connects the garage entrance to the kitchen. A new entry closet and home office were incorporated into the front of the house to define a well-proportioned entry space with a view of the new kitchen.
By making use of the existing cathedral ceilings, adding windows in key locations, removing very few walls, and introducing a lighter color palette with contemporary materials, this summer cottage now exudes the light and airiness this home was meant to have.
© Dan Cutrona Photography
Idées déco de pièces à vivre bord de mer avec parquet foncé
1



