Idées déco de pièces à vivre bord de mer avec un sol en contreplaqué
Trier par :
Budget
Trier par:Populaires du jour
21 - 37 sur 37 photos
1 sur 3
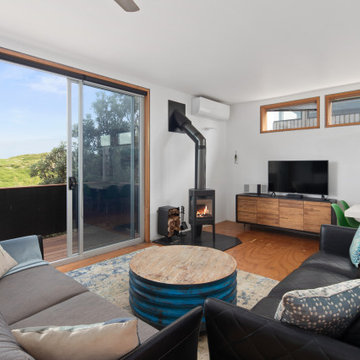
This wonderful property was architecturally designed and didn’t require a full renovation. However, the new owners wanted their weekender to feel like a home away from home, and to reflect their love of travel, while remaining true to the original design. Furniture selection was key in opening up the living space, with an extension to the front deck allowing for outdoor entertaining. More natural light was added to the space, the functionality was increased and overall, the personality was amped up to match that of this lovely family.
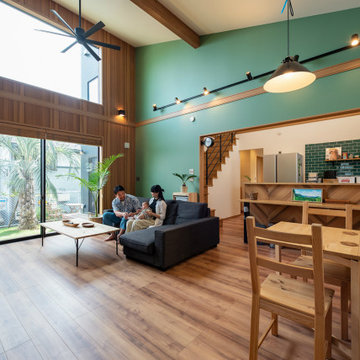
Cette photo montre un salon bord de mer en bois de taille moyenne et ouvert avec un mur vert, un sol en contreplaqué et un sol marron.
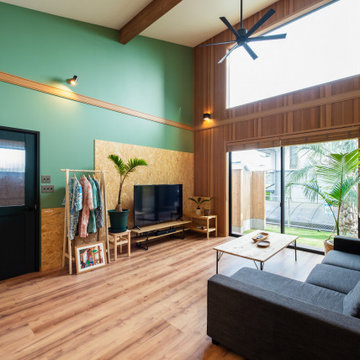
Aménagement d'un salon bord de mer en bois de taille moyenne et ouvert avec un mur vert, un sol en contreplaqué et un sol marron.
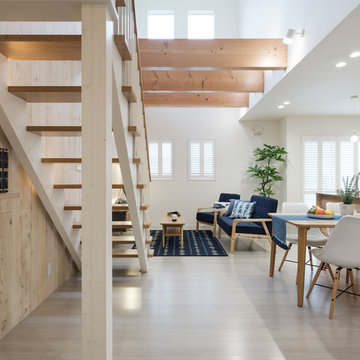
カリフォルニアスタイル住宅・リビングダイニング
Aménagement d'un salon bord de mer ouvert avec un mur beige, un sol en contreplaqué, aucune cheminée, aucun téléviseur et un sol beige.
Aménagement d'un salon bord de mer ouvert avec un mur beige, un sol en contreplaqué, aucune cheminée, aucun téléviseur et un sol beige.
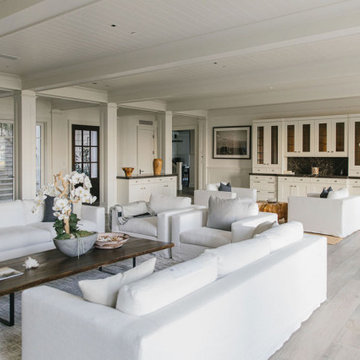
Burdge Architects- Traditional Cape Cod Style Home. Located in Malibu, CA.
Traditional coastal home interior.
Cette photo montre un très grand salon bord de mer ouvert avec une salle de réception, un mur blanc, un sol en contreplaqué, une cheminée standard, un manteau de cheminée en pierre et un sol blanc.
Cette photo montre un très grand salon bord de mer ouvert avec une salle de réception, un mur blanc, un sol en contreplaqué, une cheminée standard, un manteau de cheminée en pierre et un sol blanc.
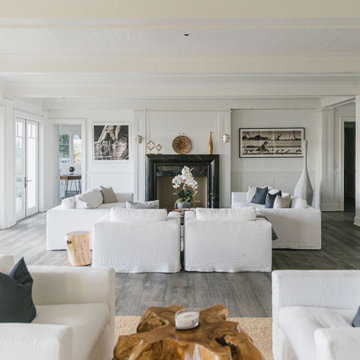
Burdge Architects- Traditional Cape Cod Style Home. Located in Malibu, CA.
Traditional coastal home interior.
Idée de décoration pour un très grand salon marin ouvert avec une salle de réception, un mur blanc, un sol en contreplaqué, une cheminée standard, un manteau de cheminée en pierre et un sol blanc.
Idée de décoration pour un très grand salon marin ouvert avec une salle de réception, un mur blanc, un sol en contreplaqué, une cheminée standard, un manteau de cheminée en pierre et un sol blanc.
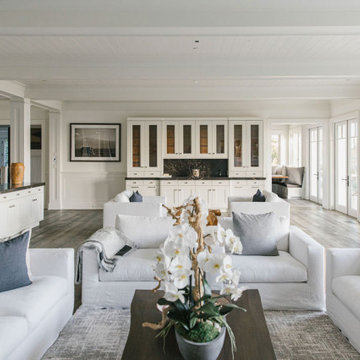
Burdge Architects- Traditional Cape Cod Style Home. Located in Malibu, CA.
Traditional coastal home interior.
Inspiration pour un très grand salon marin ouvert avec une salle de réception, un mur blanc, un sol en contreplaqué, une cheminée standard, un manteau de cheminée en pierre et un sol blanc.
Inspiration pour un très grand salon marin ouvert avec une salle de réception, un mur blanc, un sol en contreplaqué, une cheminée standard, un manteau de cheminée en pierre et un sol blanc.
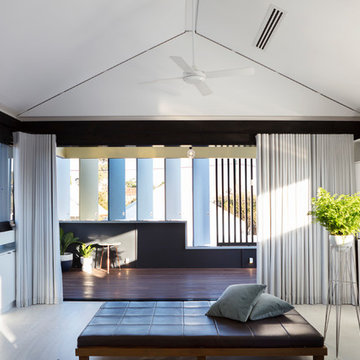
Living Room opening onto balcony with operable shutters.
Photographs - Bo Wong
Inspiration pour un salon marin de taille moyenne et fermé avec un mur blanc, un sol en contreplaqué et un sol blanc.
Inspiration pour un salon marin de taille moyenne et fermé avec un mur blanc, un sol en contreplaqué et un sol blanc.
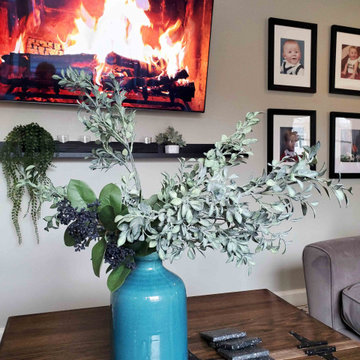
The "Nautical Green Living" project was a residential project that included an open living room space, dining room, and entryway. The client struggled with creating an inviting open room without it being cluttered. By diving the room into functional sections, the reading nook, entertainment, and small office area, we created a multi-functional space filled with green life and nautical vibes.
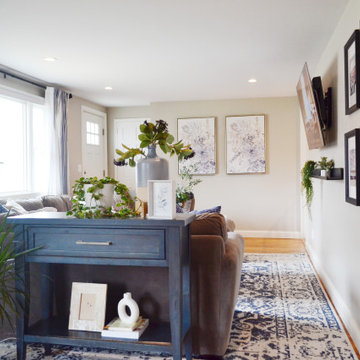
The "Nautical Green Living" project was a residential project that included an open living room space, dining room, and entryway. The client struggled with creating an inviting open room without it being cluttered. By diving the room into functional sections, the reading nook, entertainment, and small office area, we created a multi-functional space filled with green life and nautical vibes.
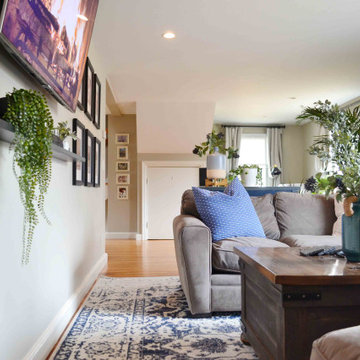
The "Nautical Green Living" project was a residential project that included an open living room space, dining room, and entryway. The client struggled with creating an inviting open room without it being cluttered. By diving the room into functional sections, the reading nook, entertainment, and small office area, we created a multi-functional space filled with green life and nautical vibes.
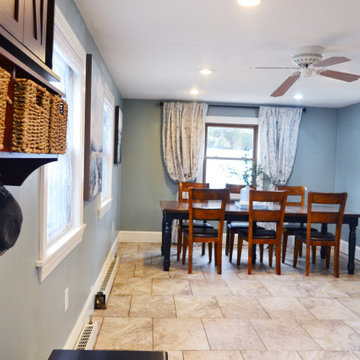
The "Nautical Green Living" project was a residential project that included an open living room space, dining room, and entryway. The client struggled with creating an inviting open room without it being cluttered. By diving the room into functional sections, the reading nook, entertainment, and small office area, we created a multi-functional space filled with green life and nautical vibes.
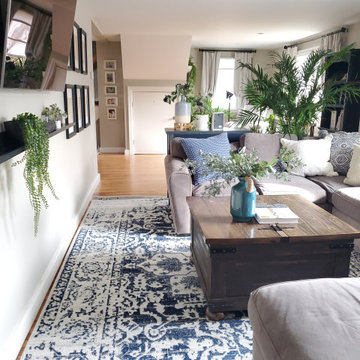
The "Nautical Green Living" project was a residential project that included an open living room space, dining room, and entryway. The client struggled with creating an inviting open room without it being cluttered. By diving the room into functional sections, the reading nook, entertainment, and small office area, we created a multi-functional space filled with green life and nautical vibes.
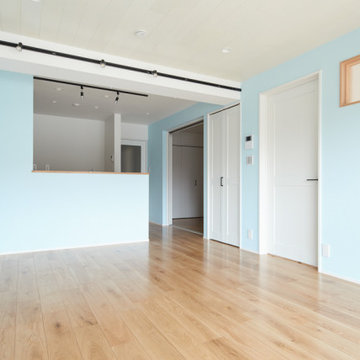
Cette image montre un salon marin avec un mur bleu, un sol beige, du papier peint et un sol en contreplaqué.
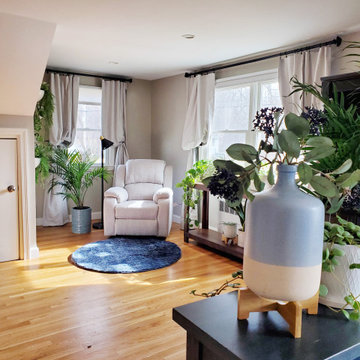
The "Nautical Green Living" project was a residential project that included an open living room space, dining room, and entryway. The client struggled with creating an inviting open room without it being cluttered. By diving the room into functional sections, the reading nook, entertainment, and small office area, we created a multi-functional space filled with green life and nautical vibes.
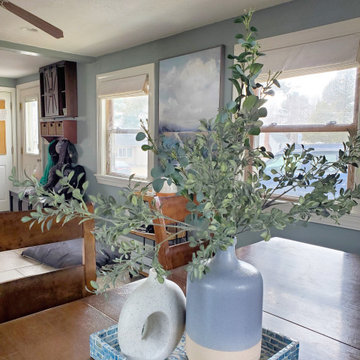
The "Nautical Green Living" project was a residential project that included an open living room space, dining room, and entryway. The client struggled with creating an inviting open room without it being cluttered. By diving the room into functional sections, the reading nook, entertainment, and small office area, we created a multi-functional space filled with green life and nautical vibes.
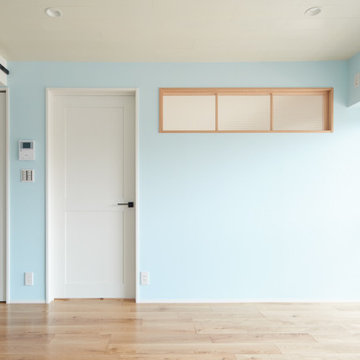
Idées déco pour un salon bord de mer avec un mur bleu, un sol beige, un plafond en bois, du papier peint et un sol en contreplaqué.
Idées déco de pièces à vivre bord de mer avec un sol en contreplaqué
2



